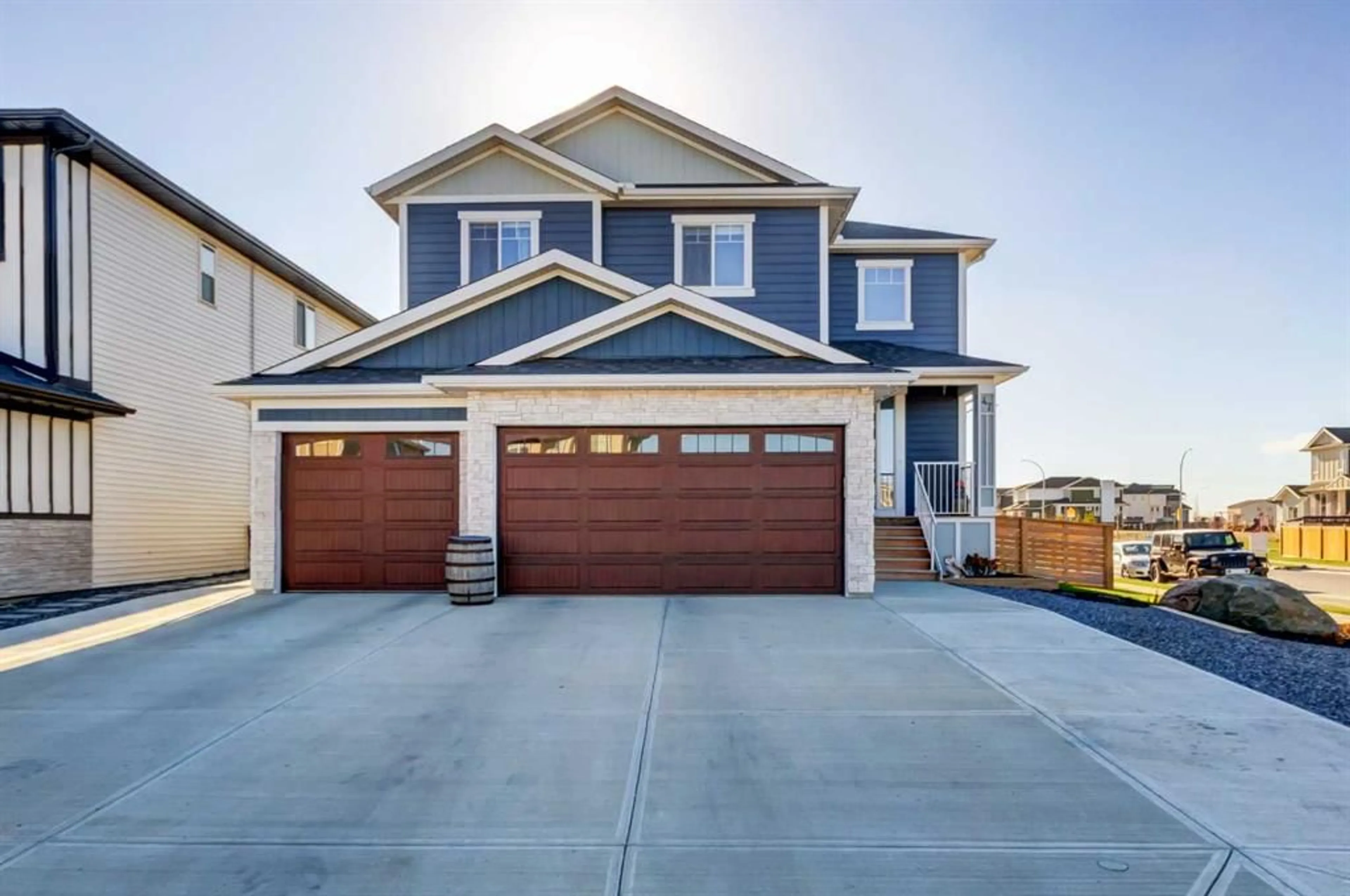47 North Bridges Rd, Langdon, Alberta T0J 1X1
Contact us about this property
Highlights
Estimated valueThis is the price Wahi expects this property to sell for.
The calculation is powered by our Instant Home Value Estimate, which uses current market and property price trends to estimate your home’s value with a 90% accuracy rate.Not available
Price/Sqft$338/sqft
Monthly cost
Open Calculator
Description
Look at this amazing Two Storey home situated on a large corner lot with all the extras! From the oversized triple car garage to the built-ins and even the fully landscaped yard equip with underground sprinklers, this home has it all. When entering you will be greeted by high ceilings, large windows for ample natural light, an open concept staircase and more. With 9-foot ceilings the main floor, it has a grand open feeling. On the main you will find a large office/den with a barn door, and a living room has a gas fireplace with mantle, built-in shelving and lots of windows throughout. Next you come to the gourgous kitchen and dining room that boast with details from the gas stove with double oven, accented by blue and white cabinetry, quartz counter tops and coffered ceilings with wood inserts even a vac-u-flow dustpan. Off the kitchen there is a large pantry an entrance from the garage with built in lockers and a 2 pcs bath. The garage is an oversized triple with a nook a sink and washer installed as well. Upstairs you will come to the stunning Primary retreat with accented walls a grand 5 pcs ensuite with tile shower, soaker tub, make up counter and more the primary also has a large walk-in closet with built-ins. Upstairs you will also find a large bonus room with sliding barn door, the laundry with cabinetry, a second bedroom with his and hers closet and a third bedroom with a walk-in closet. A four pcs bath is also on the upper level. It doesn’t stop there!! Outside you have nothing but space with the .2 of an acre lot this back yard is perfect. The covered semi-enclosed porch and concrete patio are here for entertaining or just enjoying the south facing layout. There are three gas hook ups underground sprinklers a second porch on the side of the property and its fully landscaped with flower beds and a shed for all your garden tools. The back yard is fully fenced with a streaming horizontal plank pattern built to impress. The basement in the home is undeveloped and awaits your personal touch.
Property Details
Interior
Features
Main Floor
2pc Bathroom
5`3" x 5`2"Dining Room
14`8" x 9`8"Foyer
10`7" x 5`0"Kitchen
14`8" x 12`7"Exterior
Features
Parking
Garage spaces 3
Garage type -
Other parking spaces 0
Total parking spaces 3
Property History
 46
46




