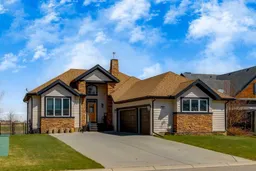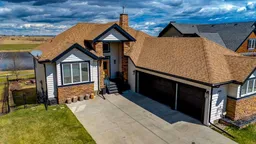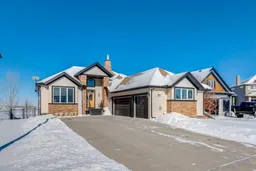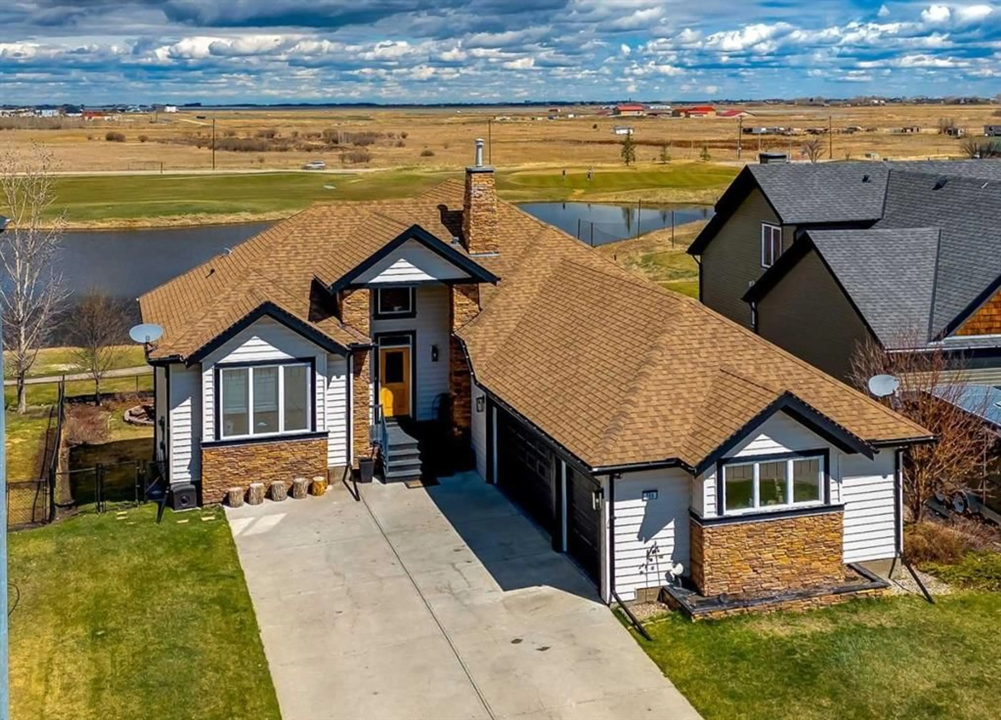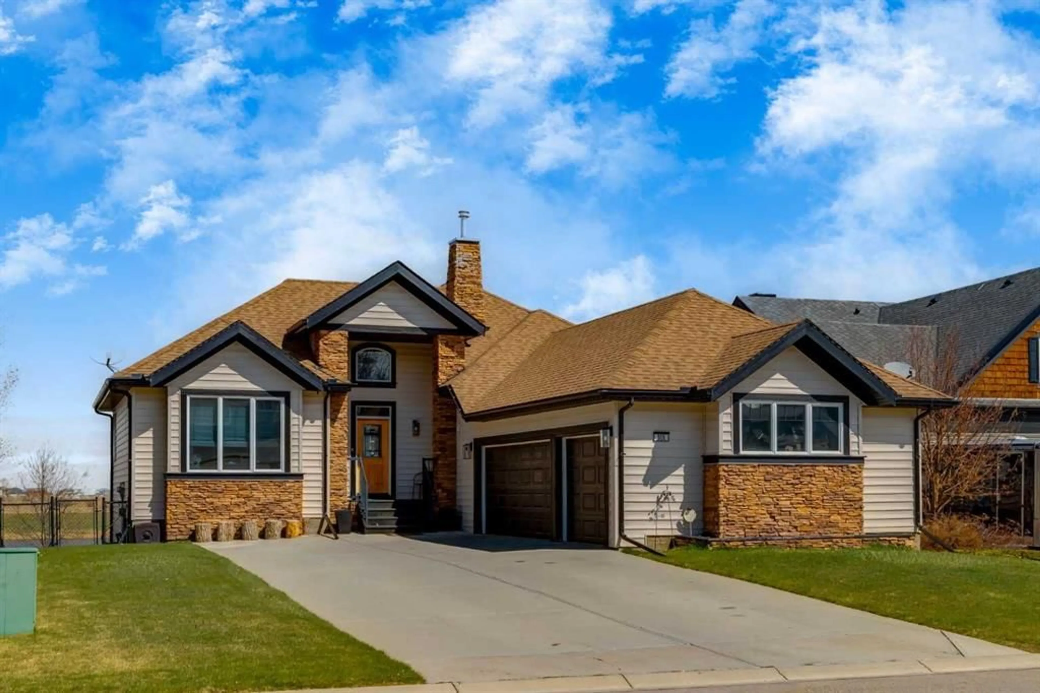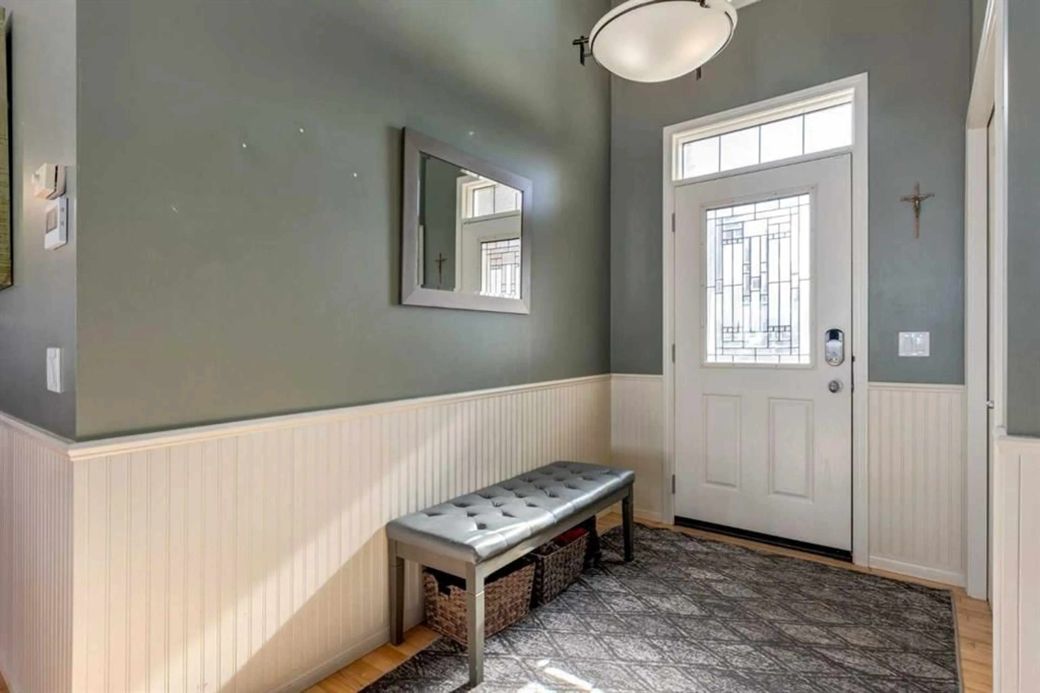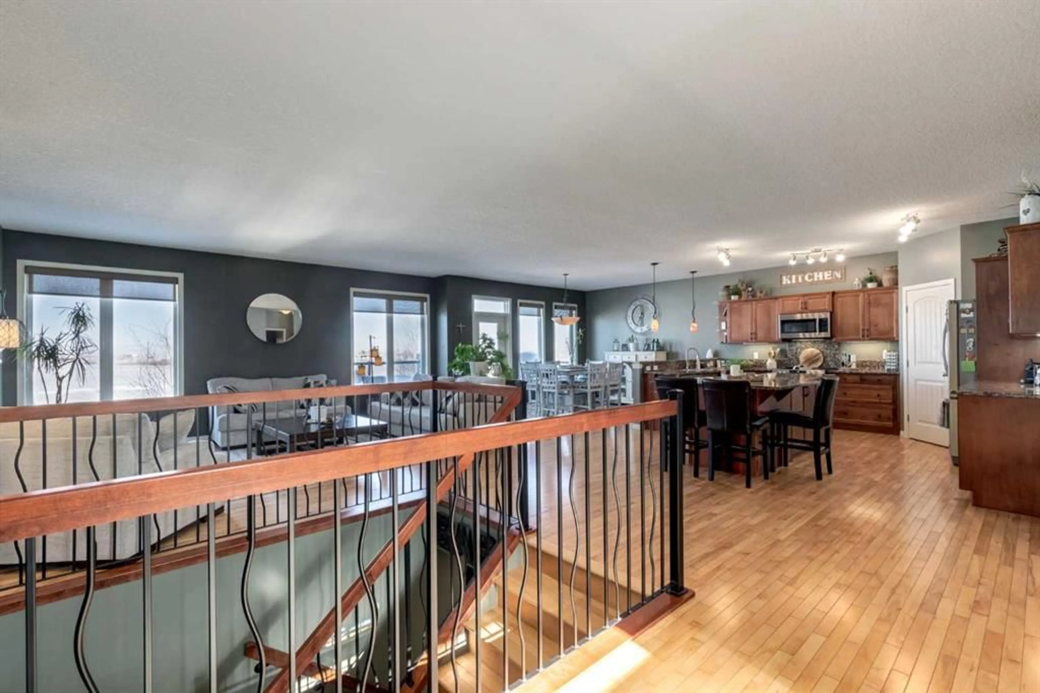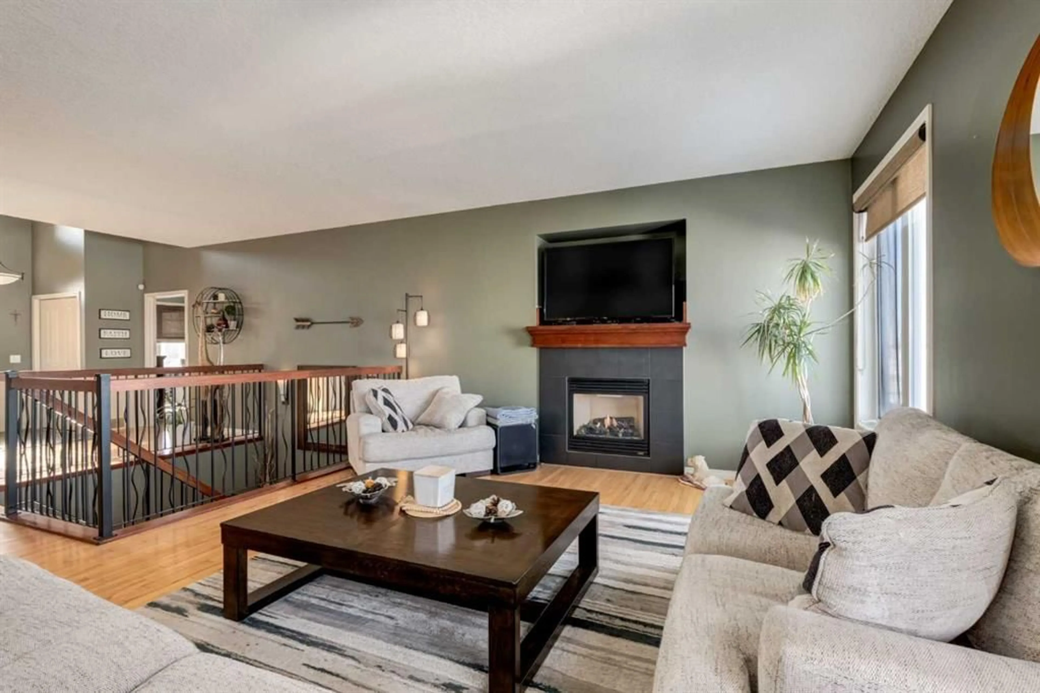569 Boulder Creek Cir, Langdon, Alberta T0J 1X3
Contact us about this property
Highlights
Estimated valueThis is the price Wahi expects this property to sell for.
The calculation is powered by our Instant Home Value Estimate, which uses current market and property price trends to estimate your home’s value with a 90% accuracy rate.Not available
Price/Sqft$464/sqft
Monthly cost
Open Calculator
Description
WALKOUT BUNGALOW on the GOLF COURSE!!!! Located perfectly on a quiet, family-friendly street and backing onto the Boulder Creek Golf Course, this home has it all. Pull up to this property and notice the beautifully landscaped property and your 3-CAR GARAGE! That pride of ownership carries into the house as you open the front door to stunning views of the golf course. The main level boasts an open concept, 9' ceilings and hardwood floors and a spacious executive kitchen with a large, functional island complete with eating bar for 4, a corner pantry , stainless appliances and lots of functional cabinetry. The living area has large sun-soaked windows and a cozy fireplace perfect for those cold winter nights. The primary suite is spacious and boasts a 5 pc ensuite with granite countertops and a generous walk-in closet. Your main level is finished off with a 2nd Bedroom/Den/Gym, another 4 pc bath, a large mud room and upstairs laundry. The walk-out basement is well-appointed and is the entertainer's dream and perfect for all those family gatherings. Large rec room & TV area, a DREAM BAR/ENTERTAINMENT area, large 3rd & 4th Bedrooms and another triple-sided fireplace. Enjoy your summer nights in the backyard at the firepit or in the hot tub as you stare at the star or watch the golfer walk by. The DREAM TRIPLE GARAGE is heated with EPOXY floors, full dog run, LED exterior lighting. This property is a must-see and perfect place to call home in Langdon!!!! OPEN HOUSE SATURDAY JAN 31ST 1:00-4:00!!
Upcoming Open House
Property Details
Interior
Features
Main Floor
Kitchen
15`8" x 15`1"5pc Ensuite bath
12`8" x 9`8"Living Room
18`11" x 14`10"Bedroom
13`5" x 10`6"Exterior
Features
Parking
Garage spaces 3
Garage type -
Other parking spaces 3
Total parking spaces 6
Property History
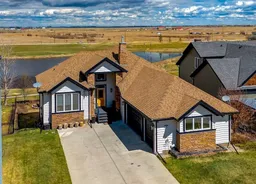 40
40