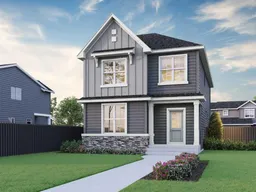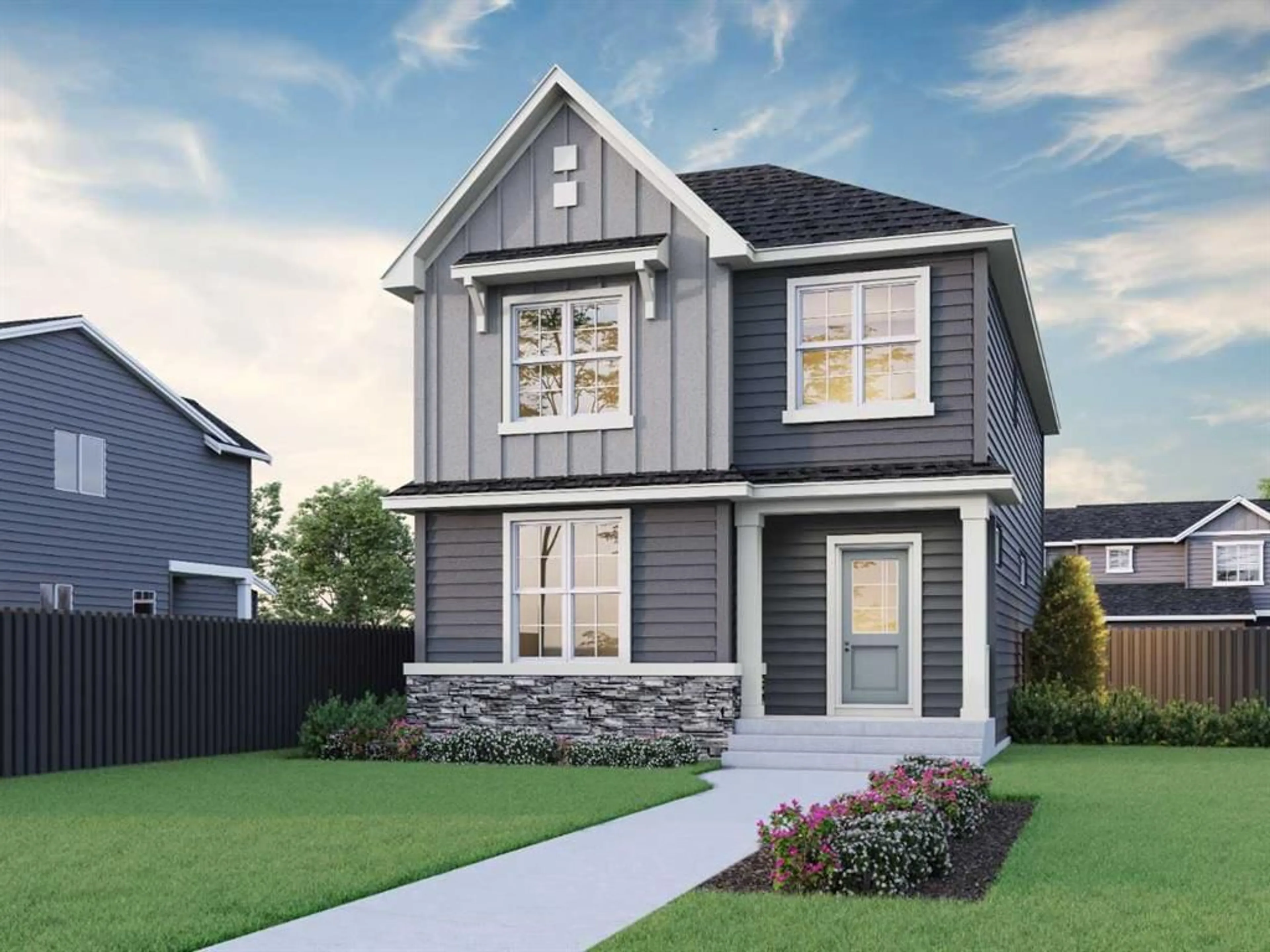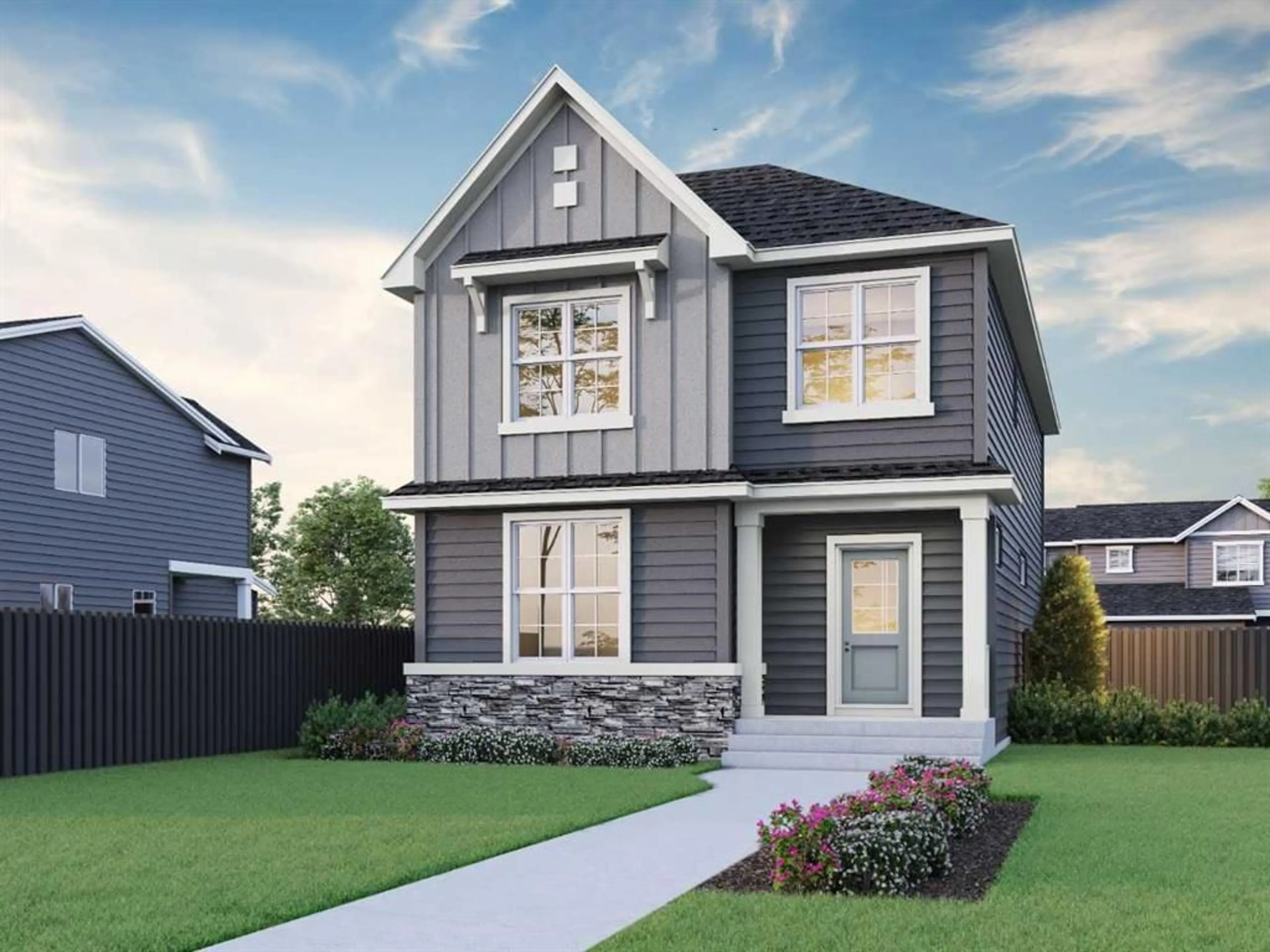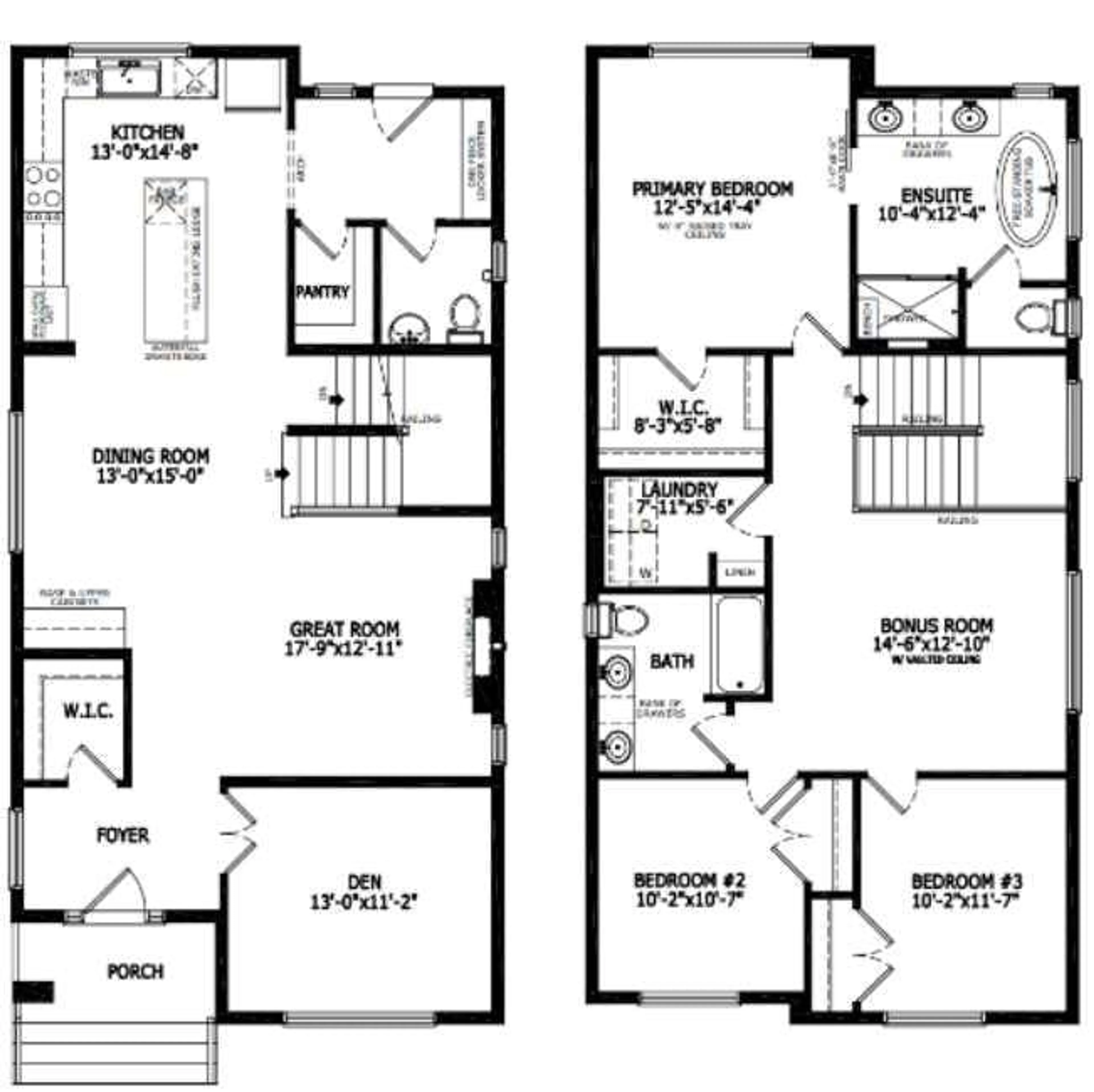576 Grayling Bend, Rural Rocky View County, Alberta T3Z0H6
Contact us about this property
Highlights
Estimated valueThis is the price Wahi expects this property to sell for.
The calculation is powered by our Instant Home Value Estimate, which uses current market and property price trends to estimate your home’s value with a 90% accuracy rate.Not available
Price/Sqft$400/sqft
Monthly cost
Open Calculator
Description
Welcome to The Copeland 2—where modern design meets everyday functionality. Built by a trusted builder with over 70 years of experience, this home showcases on-trend, designer-curated interior selections tailored for a custom feel. Featuring a full suite of smart home technology, this home includes a programmable thermostat, ring camera doorbell, smart front door lock, smart and motion-activated switches—all seamlessly controlled via an Amazon Alexa touchscreen hub. Stainless Steel Washer and Dryer and Open Roller Blinds provided by Sterling Homes Calgary at no extra cost! $2,500 landscaping credit is also provided by Sterling Homes Calgary until July 1st, 2025. This beautifully crafted home features a rear detached double garage, a bright main floor den, and 8' tall doors throughout the main level for an elevated feel. The executive kitchen impresses with built-in stainless steel appliances, a gas cooktop, waterfall edge island, and a sleek bar fridge—perfect for entertaining. Relax in the great room by the gas fireplace, surrounded by expansive windows. A built-in locker system at the mudroom adds style and function. Upstairs, enjoy a vaulted bonus room, a tray ceiling in the primary bedroom, and a 5-piece ensuite with a standalone tub, tiled walk-in shower, and tiled niche. The main bath features dual sinks, making mornings a breeze. The Copeland 2 delivers smart space, luxury finishes, and timeless comfort. This beautifully crafted home features a rear detached double garage, a bright main floor den, and 8' tall doors throughout the main level for an elevated feel. The executive kitchen impresses with built-in stainless steel appliances, a gas cooktop, waterfall edge island, and a sleek bar fridge—perfect for entertaining. Relax in the great room by the gas fireplace, surrounded by expansive windows. A built-in locker system at the mudroom adds style and function. Upstairs, enjoy a vaulted bonus room, a tray ceiling in the primary bedroom, and a 5-piece ensuite with a standalone tub, tiled walk-in shower, and tiled niche. The main bath features dual sinks, making mornings a breeze. The Copeland 2 delivers smart space, luxury finishes, and timeless comfort. Photos are representative.
Property Details
Interior
Features
Main Floor
2pc Bathroom
0`0" x 0`0"Kitchen
13`0" x 14`8"Dining Room
13`0" x 15`0"Great Room
17`9" x 12`11"Exterior
Features
Parking
Garage spaces 2
Garage type -
Other parking spaces 2
Total parking spaces 4
Property History
 3
3



