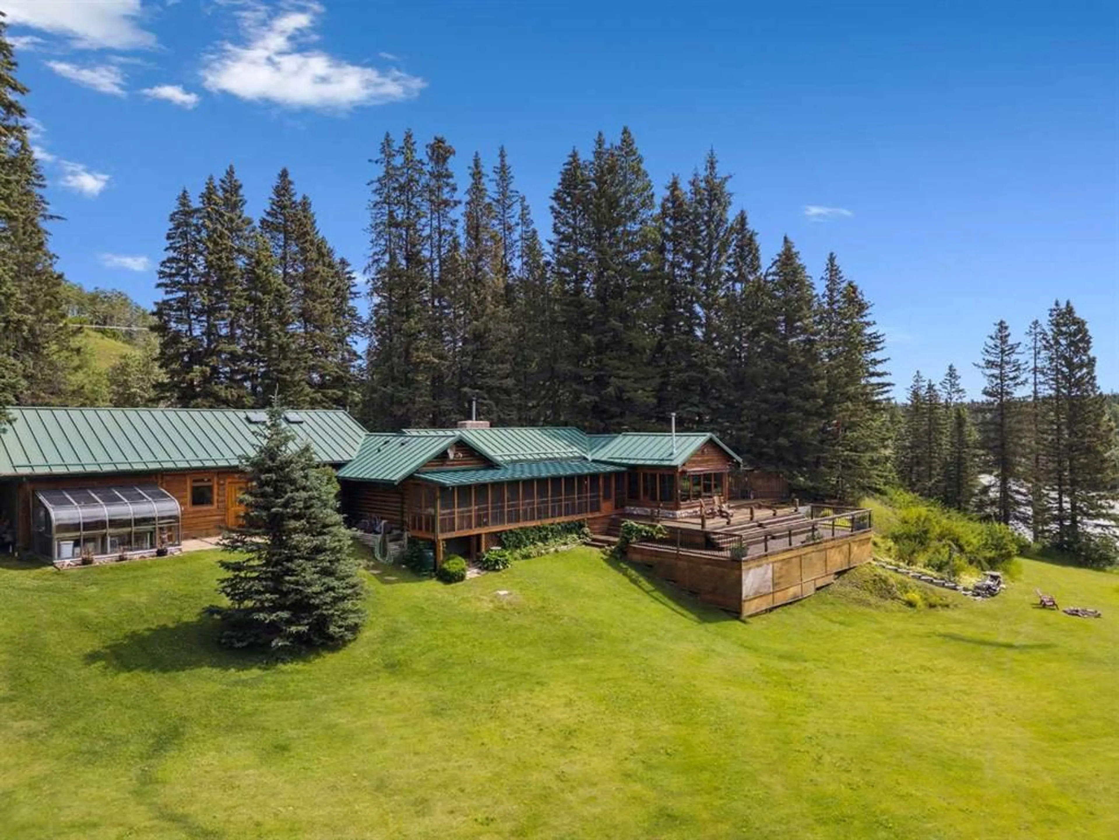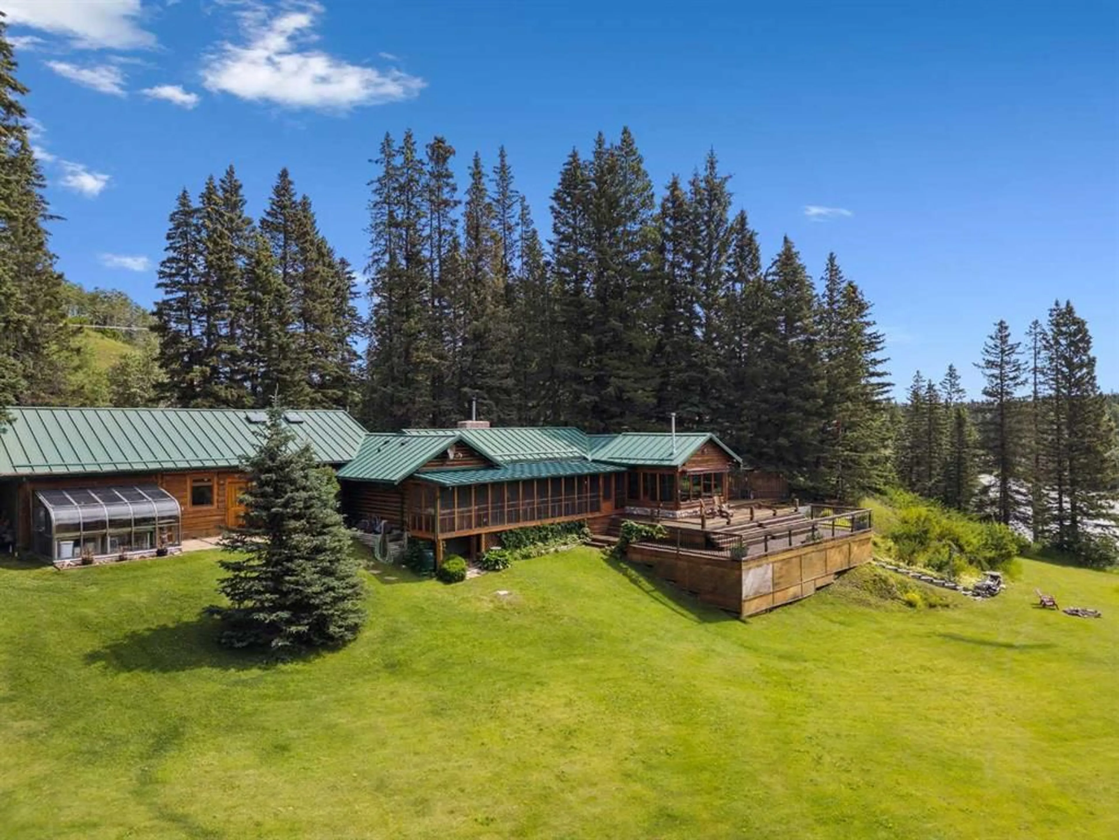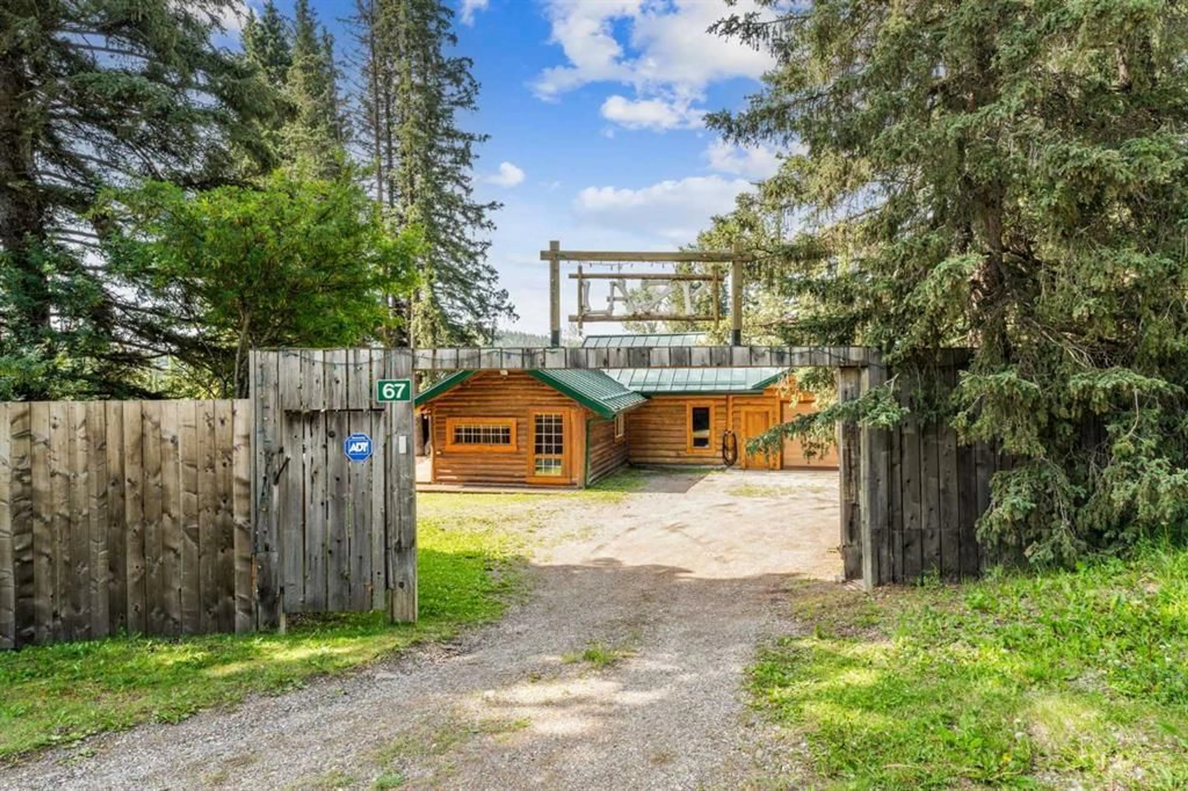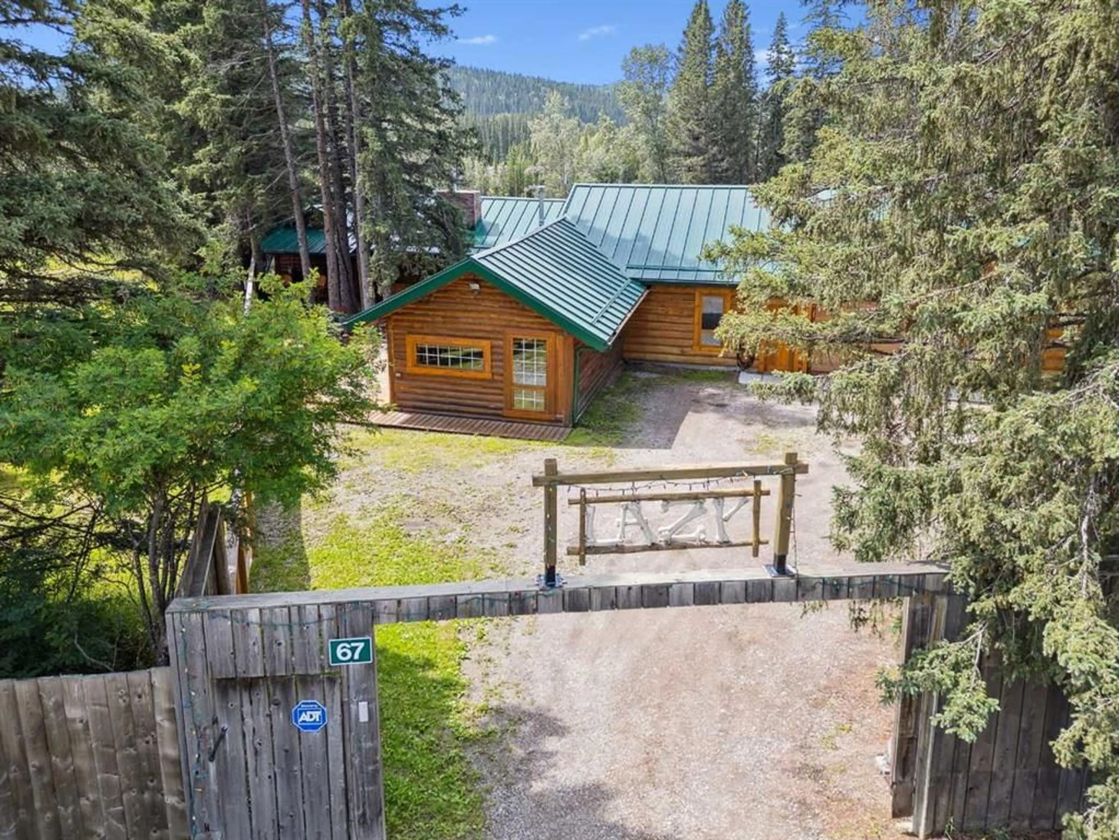67 Bracken Pt, Bragg Creek, Alberta T0L 0C5
Contact us about this property
Highlights
Estimated valueThis is the price Wahi expects this property to sell for.
The calculation is powered by our Instant Home Value Estimate, which uses current market and property price trends to estimate your home’s value with a 90% accuracy rate.Not available
Price/Sqft$883/sqft
Monthly cost
Open Calculator
Description
***Open House Sunday Nov 2nd 1:00-4:30 PM***There is a phenomenon in small towns, where certain places grow along with the community and come to define them. This historic property “Lazybones”, with its osteographic sign, has been a point of reference and directional guide for generations. Much like the hamlet of Bragg Creek itself, the original small cabin has grown and changed into something truly remarkable, all the while remaining a unique refuge from the bustling world outside. This 1.33 acre property has direct access to the Elbow River but sits high enough above to provide beautiful panoramas and free you from high water worries. There are two separate titled lots, one of which could be sold, or a second residence built. The home itself is all about views and more views. The kitchen and dining area sit above a sunroom with windows on 3 sides and a cosy fire place for winter; outside is a magnificent two-tiered deck. Both with an incredible vista of the river and foothills beyond. Prefer your nature one step removed? The incredible screened in porch with hot tub is a haven from sun and bugs while still offering breezes and the calming burble of the river. The rolling expansive lawn calls out for evenings of croquet, frisbee golf, or winter sledding. There is so much potential here, from redevelopment, to a storied summer home, or a weekend getaway only 30 minutes from Calgary and walking distance to the charming shops and restaurants of downtown Bragg Creek. You’ve always wondering what secret the “lazy” bones were guarding…don’t miss the opportunity to find out.
Property Details
Interior
Features
Main Floor
3pc Bathroom
8`9" x 9`6"Bedroom - Primary
23`10" x 13`11"Sunroom/Solarium
10`3" x 39`1"4pc Bathroom
4`10" x 9`2"Exterior
Features
Parking
Garage spaces 2
Garage type -
Other parking spaces 4
Total parking spaces 6
Property History
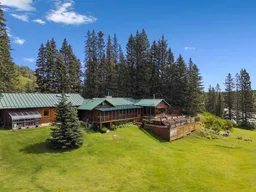 45
45
