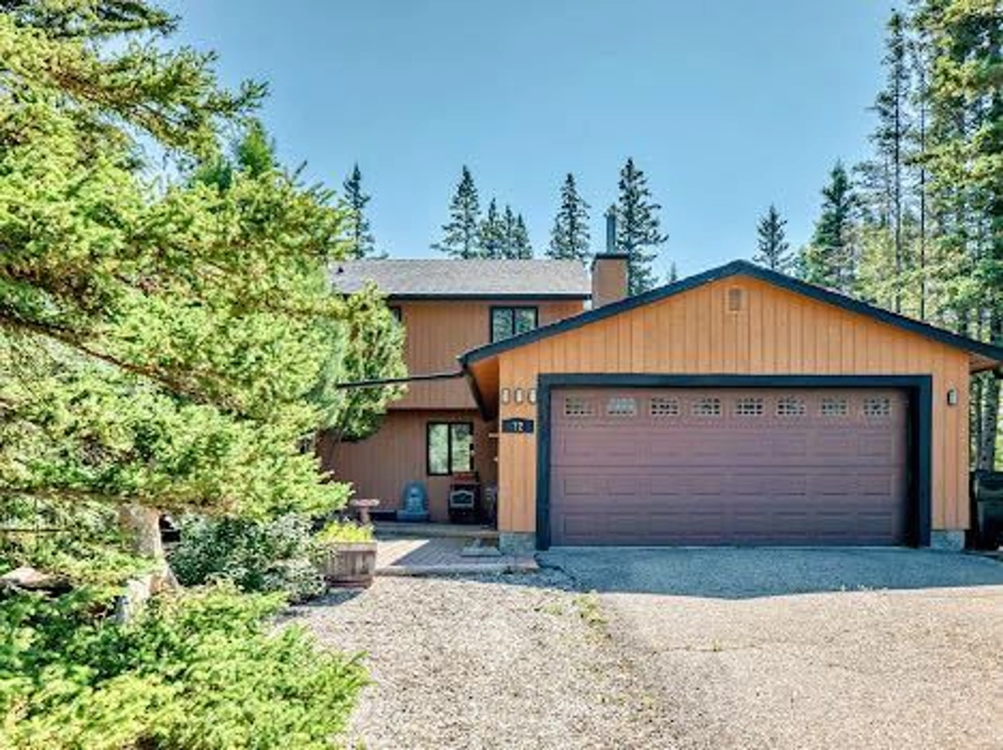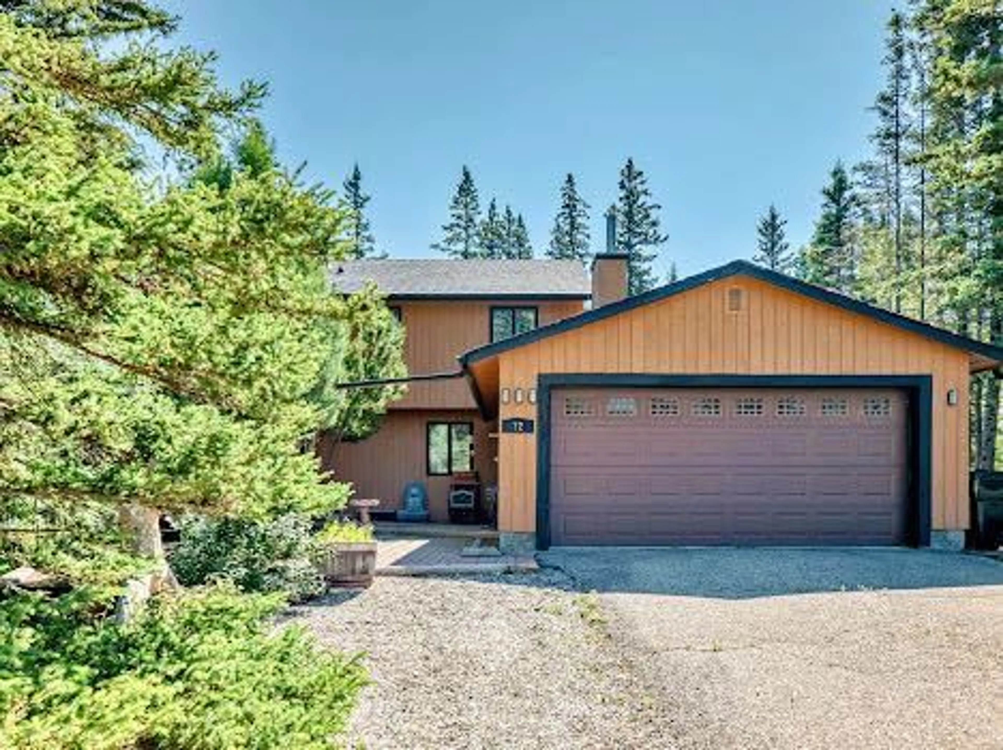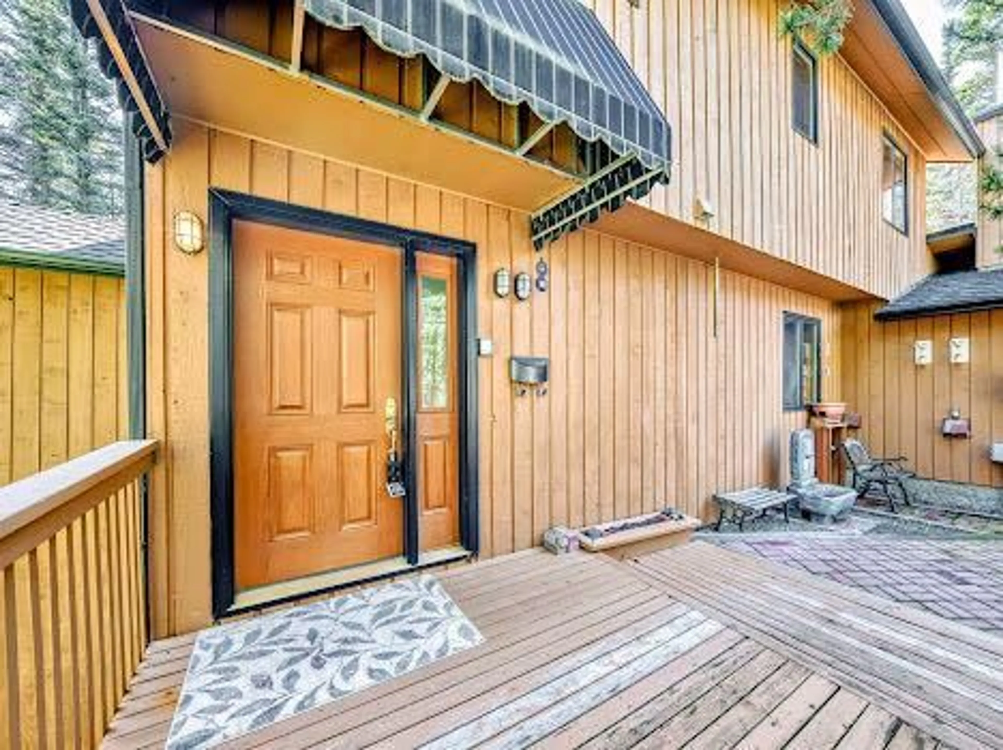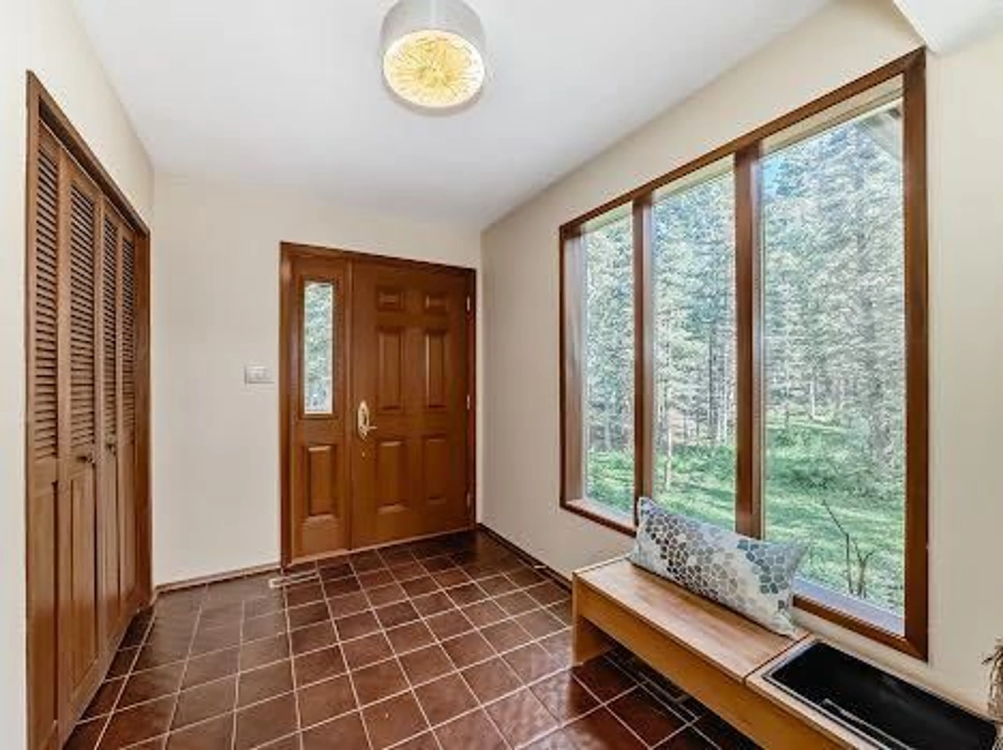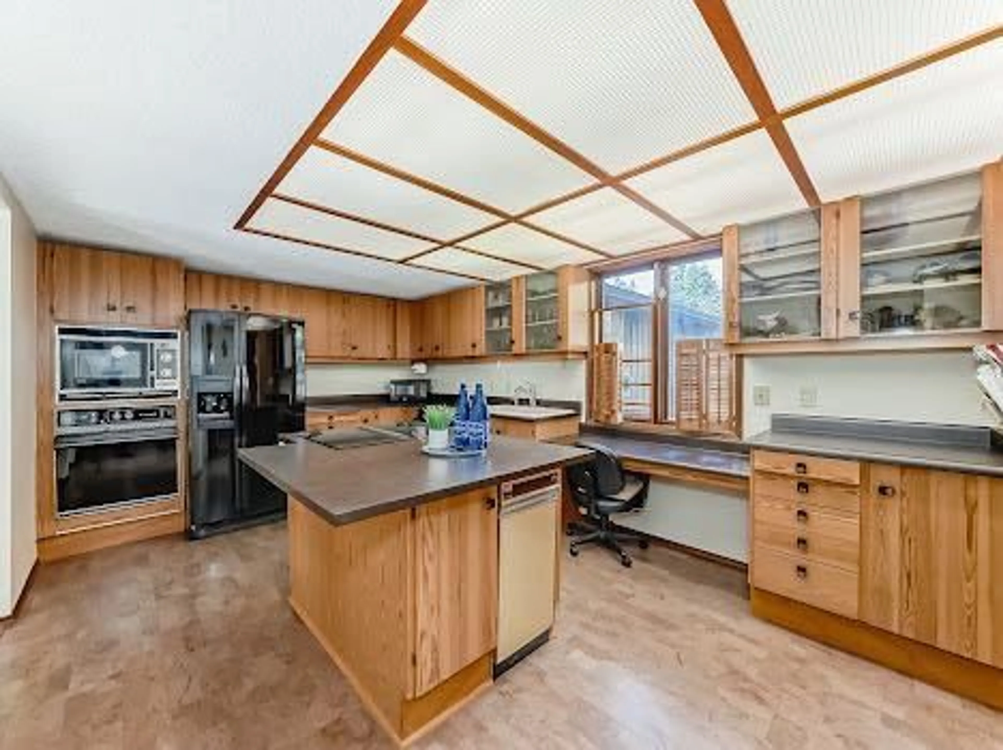72 Redwood Meadows Dr, Rural Rocky View County, Alberta T3Z 1A3
Contact us about this property
Highlights
Estimated valueThis is the price Wahi expects this property to sell for.
The calculation is powered by our Instant Home Value Estimate, which uses current market and property price trends to estimate your home’s value with a 90% accuracy rate.Not available
Price/Sqft$273/sqft
Monthly cost
Open Calculator
Description
Situated on one of the largest and most desirable lots in Redwood Meadows, this .46-acre property offers natural beauty, and backs directly onto the golf course, a park and the river pathway system is just down the street.. Being sold by the original owner that built the house and it has been maintained exceptionally well. Surrounded by mature trees and set in a peaceful location, this spacious mid-century modern home exudes charm and character, with over 2,320 sq ft of living space. Inside, you’ll find a bright, open-concept layout filled with natural light from large windows and multiple skylights. The expansive vaulted living room features a striking stone fireplace and provides access to a stunning updated composite deck with glass railings—perfect for enjoying your serene, wooded backyard. The home includes two large bedrooms plus a den, which could easily be converted into a third bedroom. The spacious dining room also opens to the deck through patio doors, offering seamless indoor-outdoor living. The kitchen is well-equipped with ample cabinetry and counter space, a central island with seating, a desk area, a walk-in pantry, and a newer cooktop. A cozy family room with a second wood-burning fireplace, wet bar, and additional access to the deck provides the perfect space for entertaining. The main floor also includes a convenient half bath for guests, a laundry room with a newer stackable washer/dryer set, and direct access to the oversized, insulated, and drywalled double garage. The utility room is above ground and located in the garage. A garden shed in the backyard offers extra storage. Upstairs, you’ll find a generously sized primary suite featuring a full ensuite bath, a walk-in closet, plus additional closet space. A second spacious bedroom and a separate 3-piece bathroom complete the upper level. Recent upgrades include newer furnaces, hot water tank, water softener, shingles, front door, garage door, and deck. While some updating may be desired, this home offers incredible potential and a truly one-of-a-kind setting. Don’t miss this opportunity to own a timeless property in the heart of Redwood Meadows.
Property Details
Interior
Features
Main Floor
Entrance
7`1" x 9`7"Office
13`8" x 8`11"2pc Bathroom
6`1" x 6`0"Kitchen With Eating Area
17`2" x 11`1"Exterior
Features
Parking
Garage spaces 2
Garage type -
Other parking spaces 4
Total parking spaces 6
Property History
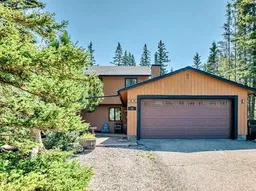 45
45
