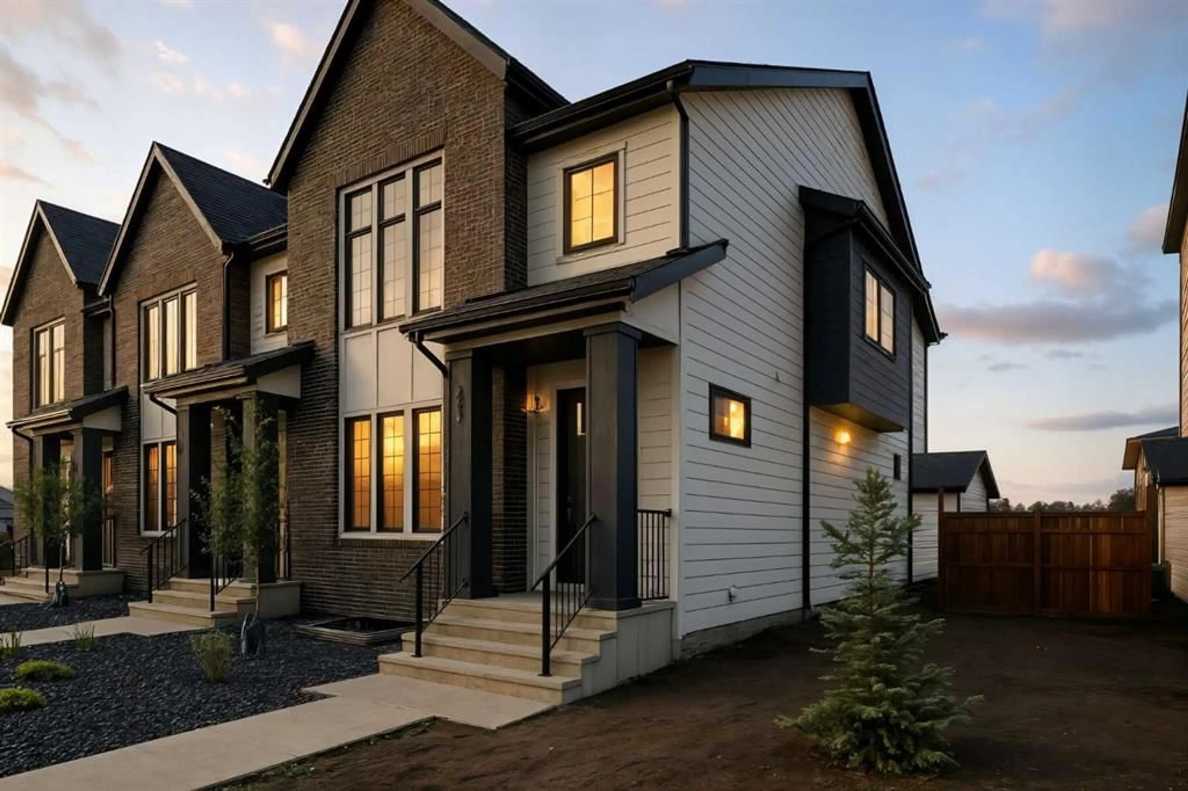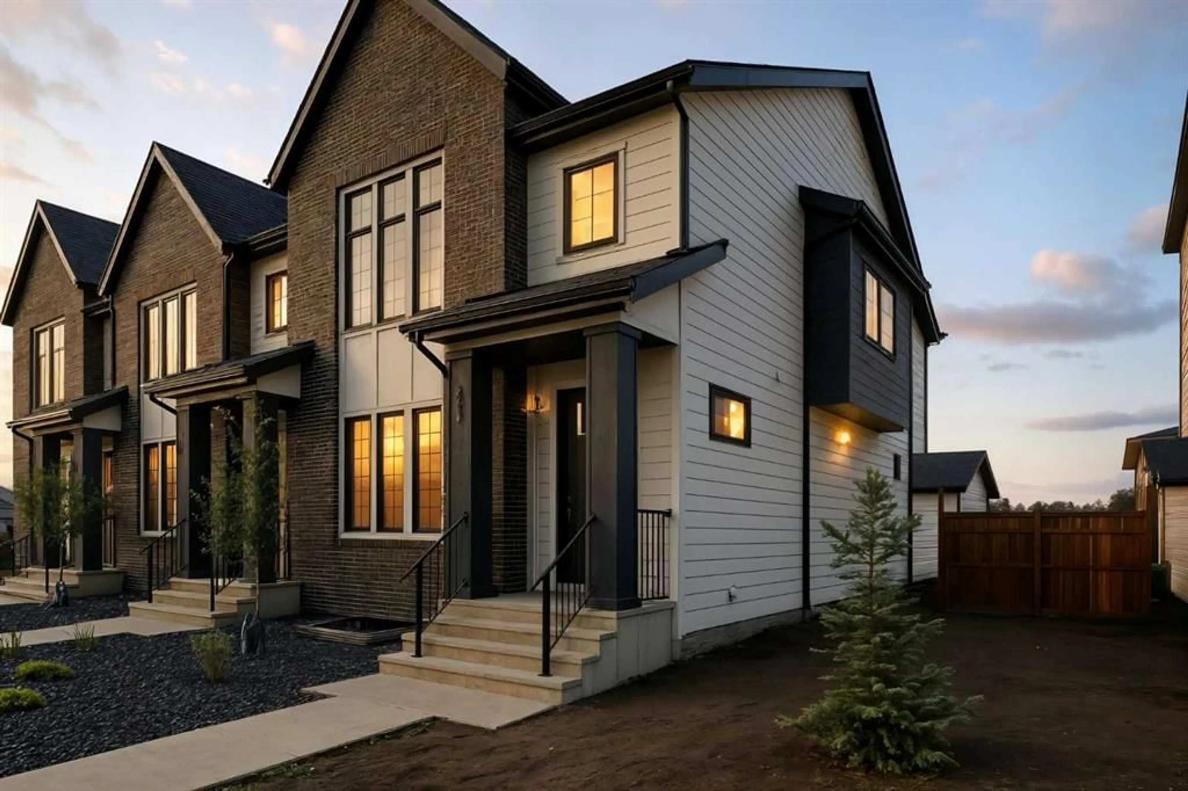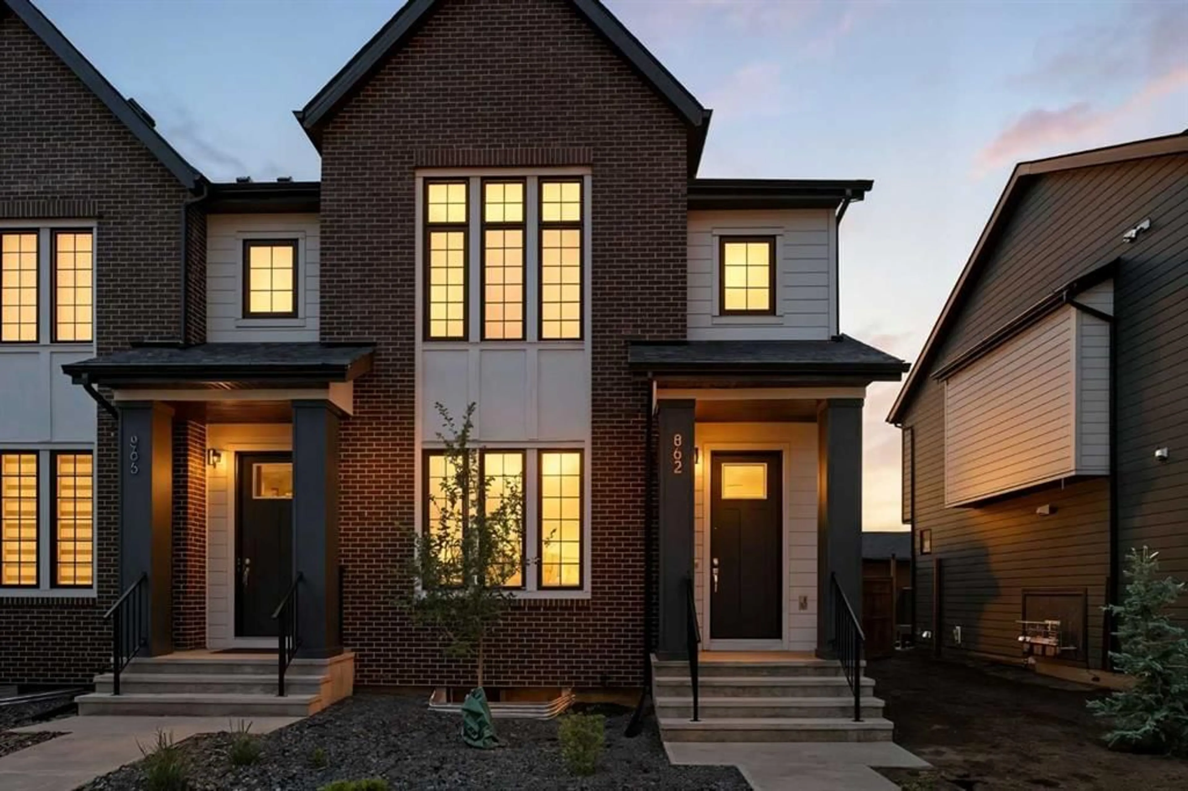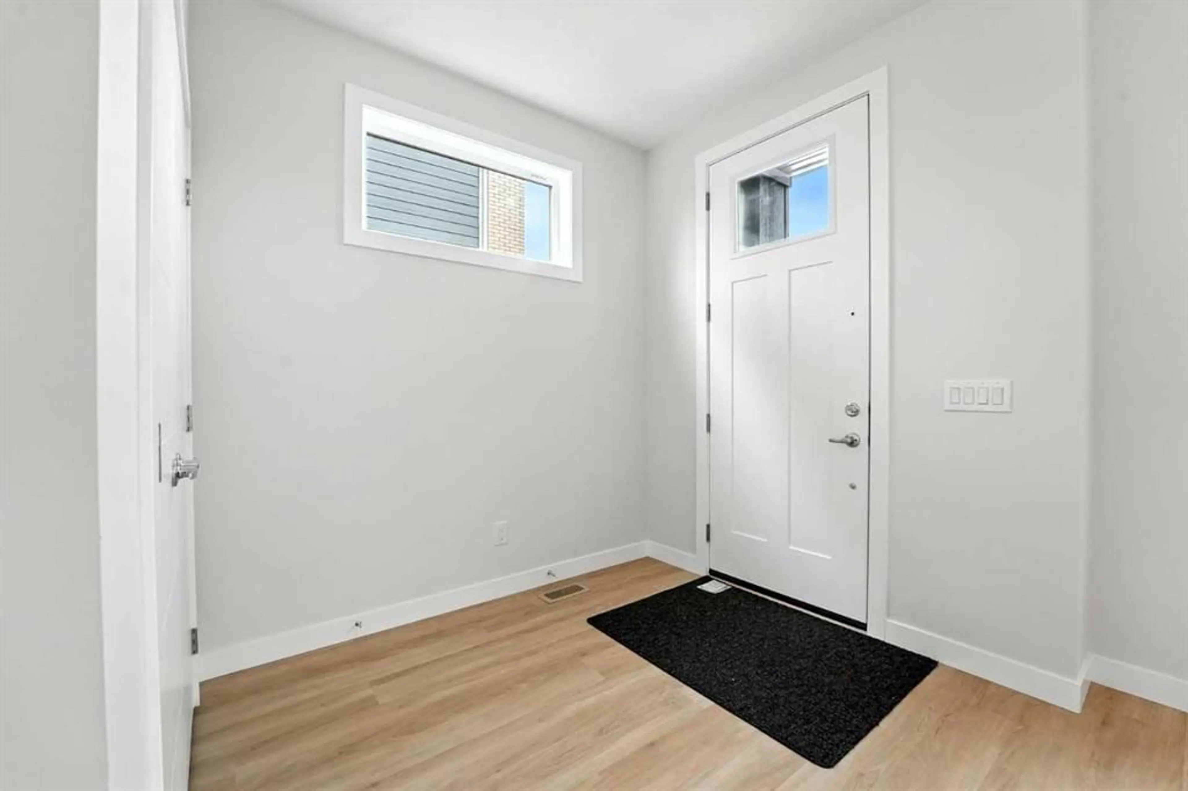862 Harmony Parade, Rural Rocky View County, Alberta T3Z0H9
Contact us about this property
Highlights
Estimated valueThis is the price Wahi expects this property to sell for.
The calculation is powered by our Instant Home Value Estimate, which uses current market and property price trends to estimate your home’s value with a 90% accuracy rate.Not available
Price/Sqft$415/sqft
Monthly cost
Open Calculator
Description
Welcome to your dream home! This stunning, never-before-lived-in Harmony Town Home at 862 Harmony Parade is ready for you to make it your own. As an exquisite end unit developed by Streetside Developments, it comes with a comprehensive Home Warranty, providing you with peace of mind from day one. Step outside and enjoy your beautiful, private fenced-in yard, featuring a concrete patio ideal for outdoor gatherings and low-maintenance landscaping that allows you to enjoy nature without the upkeep. Plus, with a detached double-car garage, you’ll have plenty of space for your vehicles and storage. Inside, you'll find a modern living space designed for comfort and style. The main floor welcomes you with an inviting dining room, a spacious living room complete with a charming fireplace, and an expansive kitchen. This kitchen is a chef's dream, featuring a generous island adorned with stunning quartz countertops and stainless steel appliances. A rear boot room offers practical convenience for your everyday life. Ascend to the upper floor and enter your peaceful Primary Bedroom sanctuary, where soaring ceilings and large windows invite an abundance of natural light. Relax in your luxurious 5-piece ensuite, complete with a full-height tiled walk-in shower and a freestanding soaker tub that transforms your daily routine into a spa-like experience. You’ll also enjoy a spacious walk-in closet, along with two additional well-appointed bedrooms, a stylish 3-piece main bathroom, and a dedicated laundry area with side-by-side washer and dryer. The unfinished basement offers an incredible opportunity for personalization; it’s a blank canvas where you can unleash your creativity and design the space you’ve always envisioned. Living in this village-concept community means embracing an active lifestyle just a quick 10-minute drive from Calgary! Enjoy being steps away from the stunning 18-hole Mickelson National Golf Club and Launch Pad. Revel in the beauty of two magnificent lakes—perfect for a morning paddle or a peaceful afternoon by the water—and take in the breathtaking views of the Rocky Mountains, with scenic Canmore just 45 minutes away. Experience luxurious living without the worries of condo fees in these exquisite townhomes by StreetSide Developments. This is more than just a home; it's a lifestyle where every day feels like a getaway! Embrace the vibrant community that awaits you.
Property Details
Interior
Features
Main Floor
Living Room
12`0" x 20`2"Kitchen
16`9" x 16`0"Dining Room
12`5" x 14`0"Mud Room
9`8" x 5`8"Exterior
Parking
Garage spaces 2
Garage type -
Other parking spaces 0
Total parking spaces 2
Property History
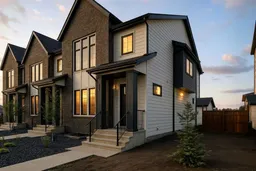 50
50
