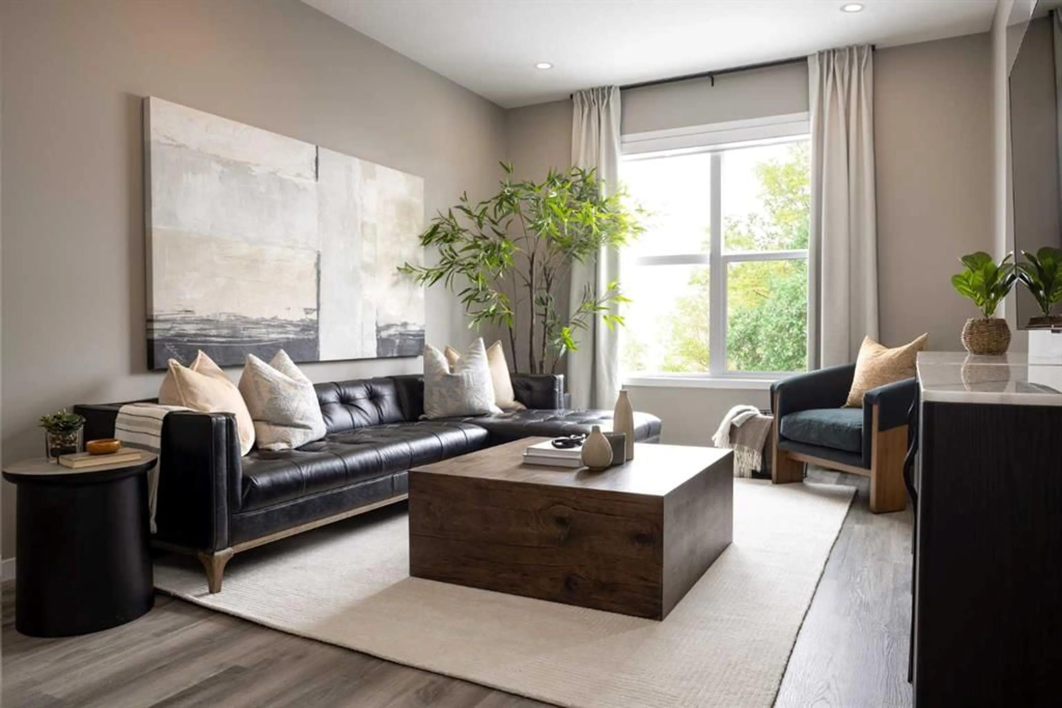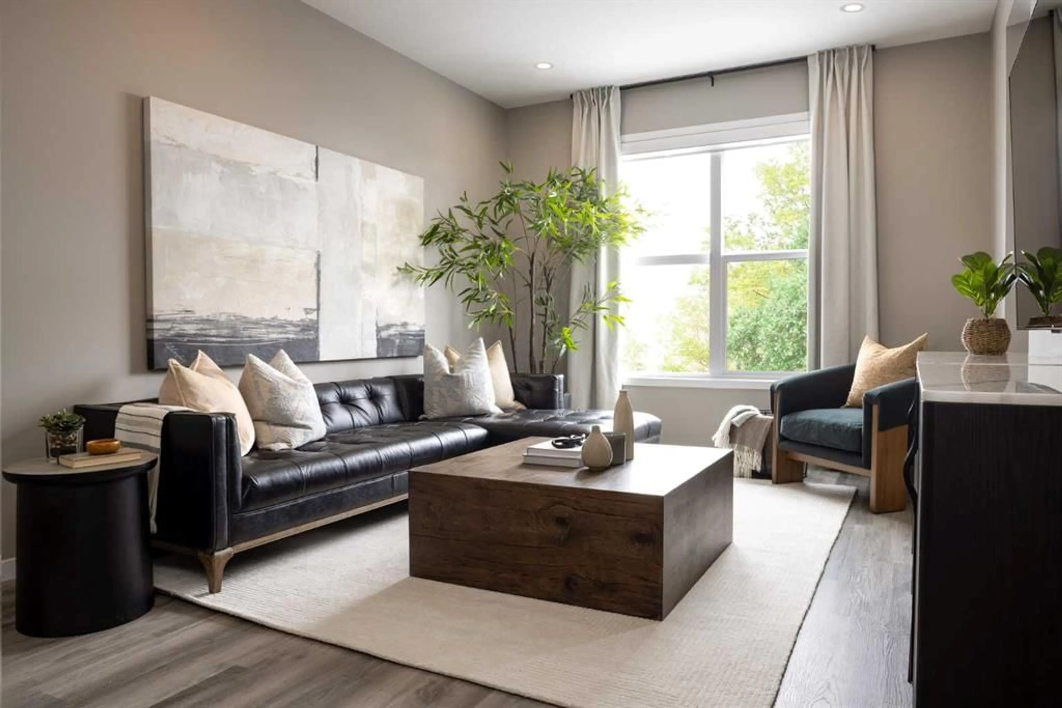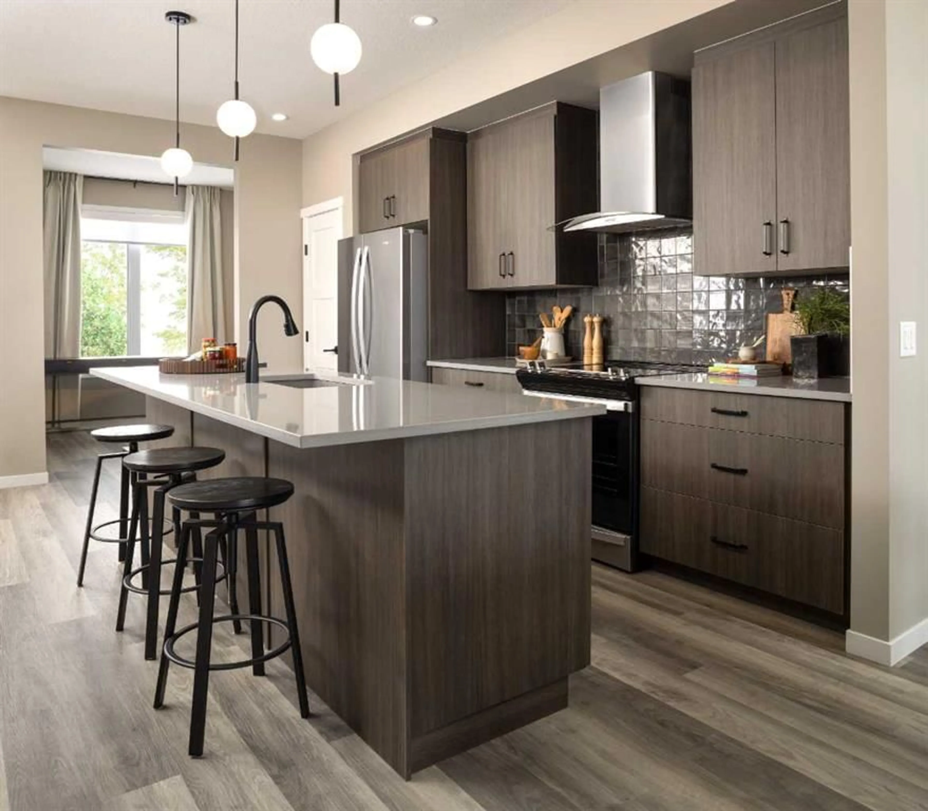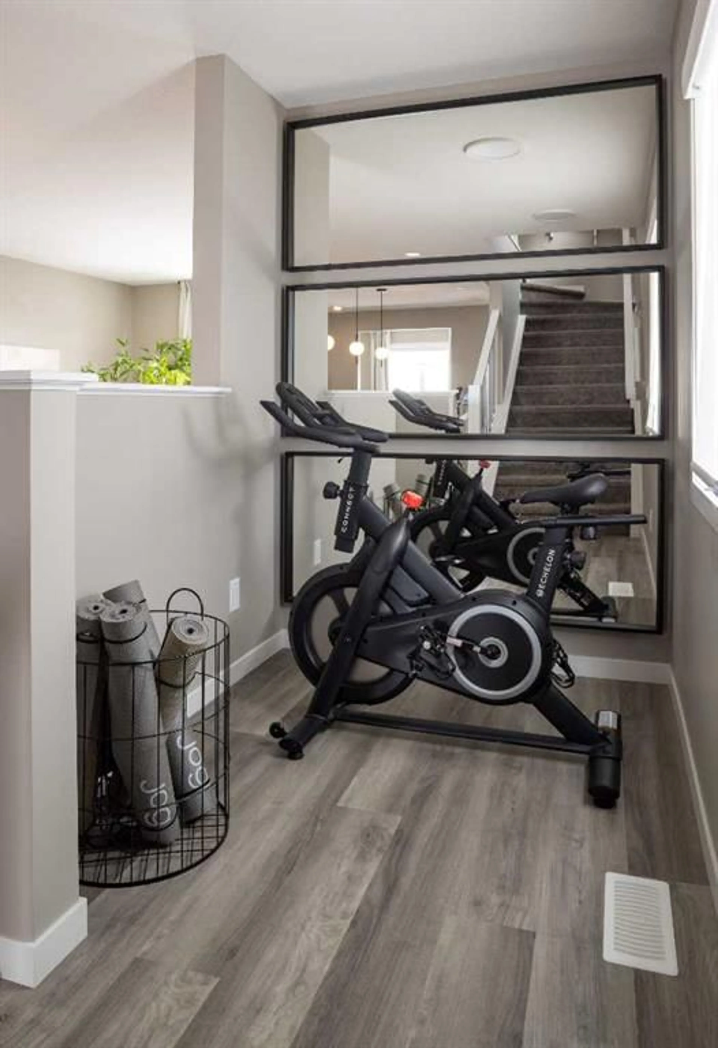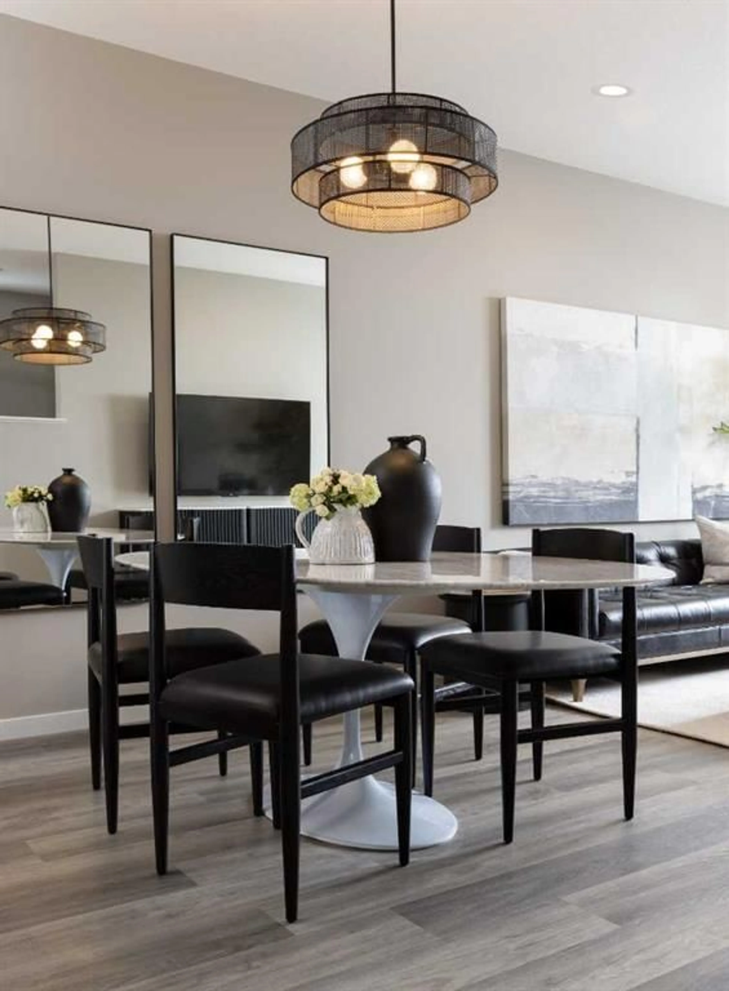184 Sawgrass Gate, Airdrie, Alberta T4B5V2
Contact us about this property
Highlights
Estimated valueThis is the price Wahi expects this property to sell for.
The calculation is powered by our Instant Home Value Estimate, which uses current market and property price trends to estimate your home’s value with a 90% accuracy rate.Not available
Price/Sqft$321/sqft
Monthly cost
Open Calculator
Description
Welcome to your brand-new family home, built with exceptional quality and care by the trusted team at Hopewell Residential! Located in the vibrant community of Sawgrass Park, this stunning property is ready for possession late June or early July. It offers the perfect blend of modern design, thoughtful features, and family-friendly living. From the moment you arrive, the striking HARDIE BOARD siding will catch your eye—not just for its contemporary style, but also for its incredible durability, fire resistance, and energy efficiency. Inside, the spacious main floor is designed to meet the needs of a busy family. With 9’ ceilings, knockdown texture, and a well-planned layout, this home flows effortlessly. The upgraded kitchen is the heart of the home, featuring quartz countertops, a chimney hood fan, an undermount sink, and ample lighting with sleek pot lights. A stainless steel kitchen appliance package is also included. The main floor also includes a versatile flex room, perfect for a home office, playroom, or guest space, and a handy homework nook to keep your family organized. The upper floor is a true retreat. Two spacious bedrooms and a beautifully finished main bathroom provide the perfect space for kids or guests. The family room is ideal for movie nights, homework, or relaxing together. Laundry is a breeze with the conveniently located upper-floor laundry room. The luxurious primary suite offers a private oasis with a walk-in closet and a stunning 4-piece ensuite designed for relaxation and comfort. Additional perks include a DOUBLE DETACHED GARAGE at the rear of the property, providing ample parking and storage, and front landscaping that adds curb appeal and saves you time. The unfinished basement adds even more potential, with 9’ basement walls, a SEPARATE SIDE ENTRANCE, and rough-in plumbing for a future wet bar and bathroom. It’s a blank canvas ready to grow with your family. Energy efficiency is built into every detail, with triple-pane windows, a high-efficiency furnace, high R-value insulation, and EnerGuide certification to keep your utility bills low. Plus, enjoy modern conveniences like a WiFi-enabled Ring doorbell and thermostat. This home doesn’t just offer incredible interior features—it’s located in the heart of Sawgrass Park, a community designed for family fun and outdoor adventure. With 5 acres of central greenspace, wetlands to explore, parks to enjoy, and plans for future schools and recreational facilities, there’s always something to do close to home. Don’t miss your chance to own this thoughtfully designed, energy-efficient home in an unbeatable location. Book your showing today and discover the perfect place to create lasting memories with your family!
Property Details
Interior
Features
Upper Floor
4pc Bathroom
9`0" x 4`10"Family Room
10`2" x 11`7"Bedroom - Primary
12`0" x 11`7"4pc Ensuite bath
11`2" x 5`1"Exterior
Features
Parking
Garage spaces 2
Garage type -
Other parking spaces 0
Total parking spaces 2
Property History
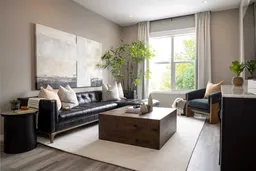 40
40
