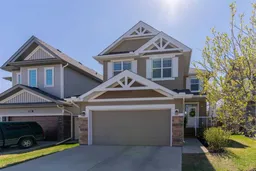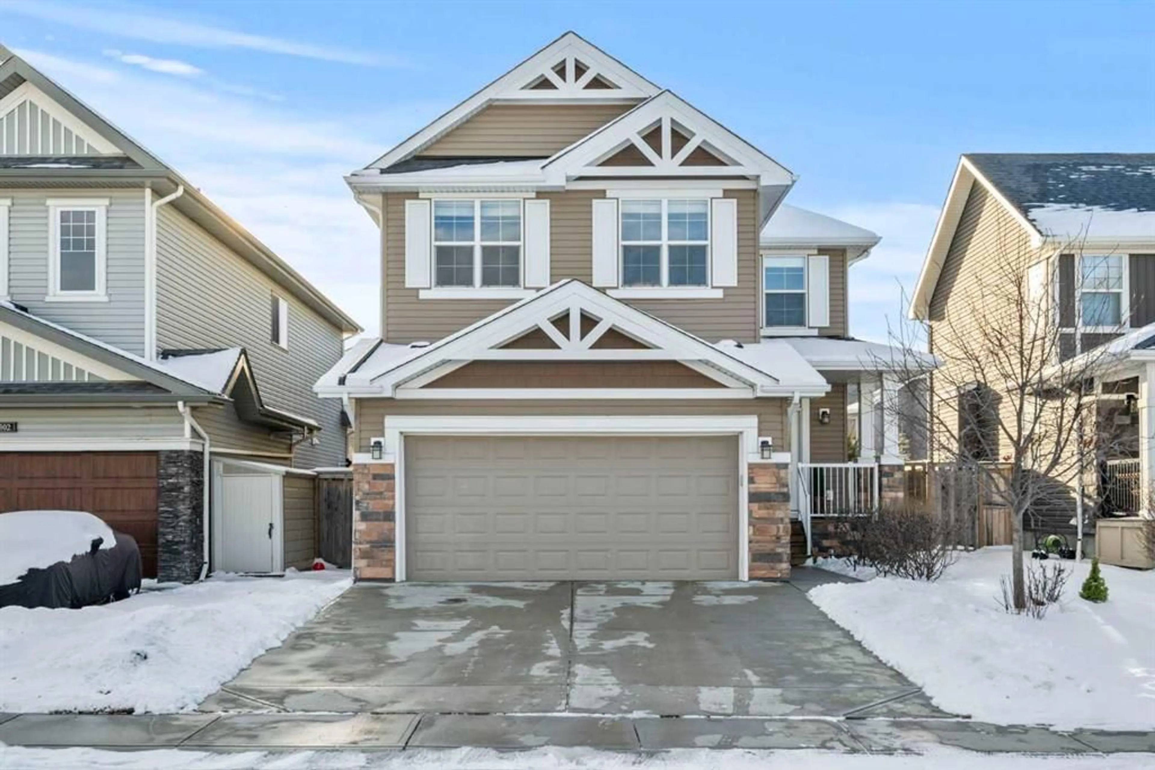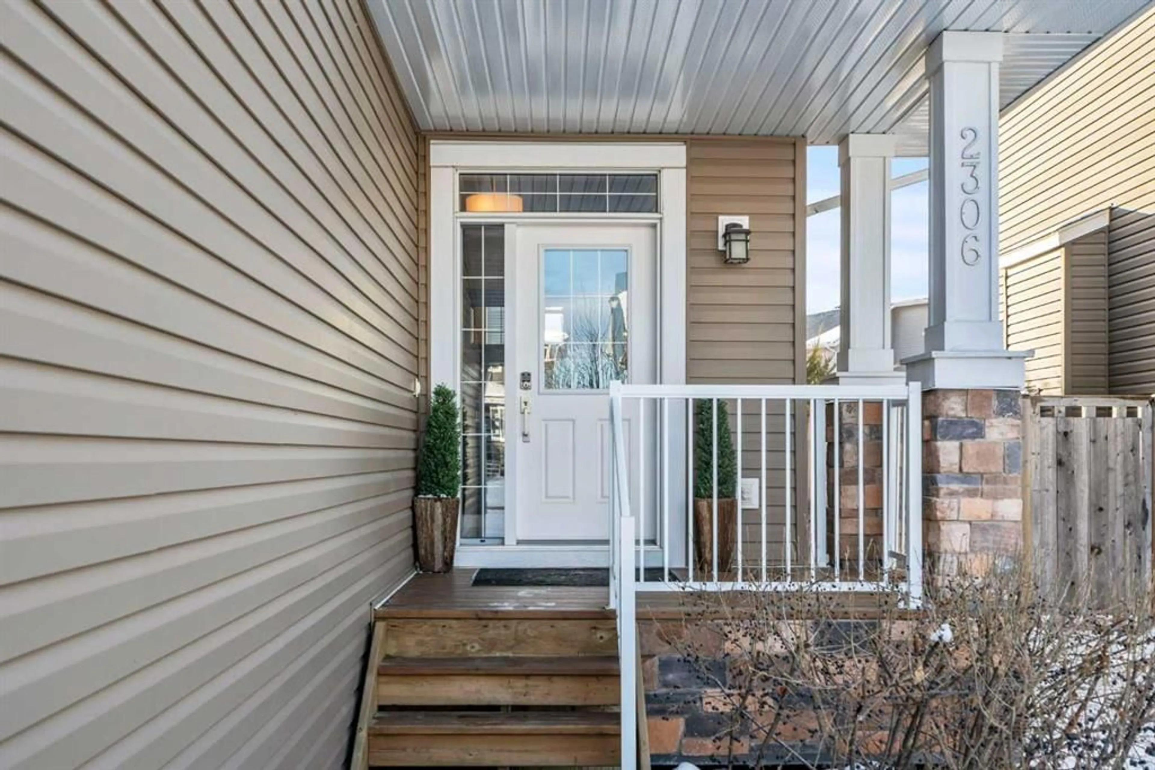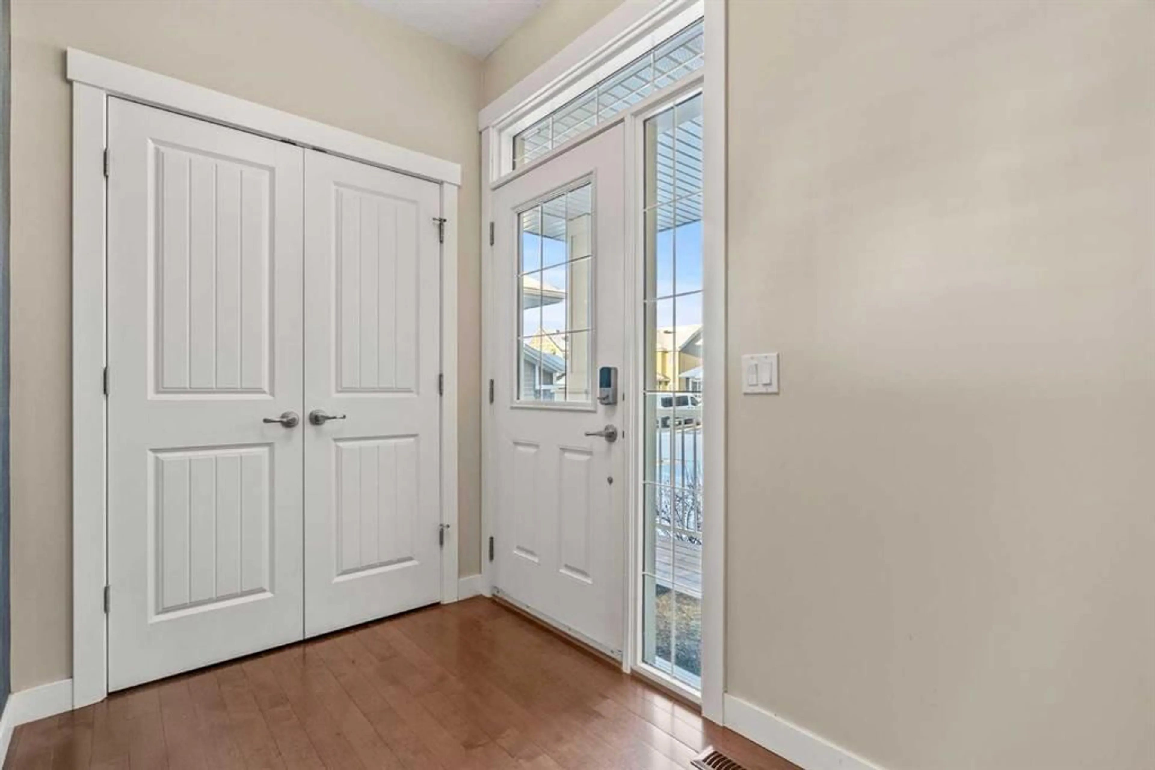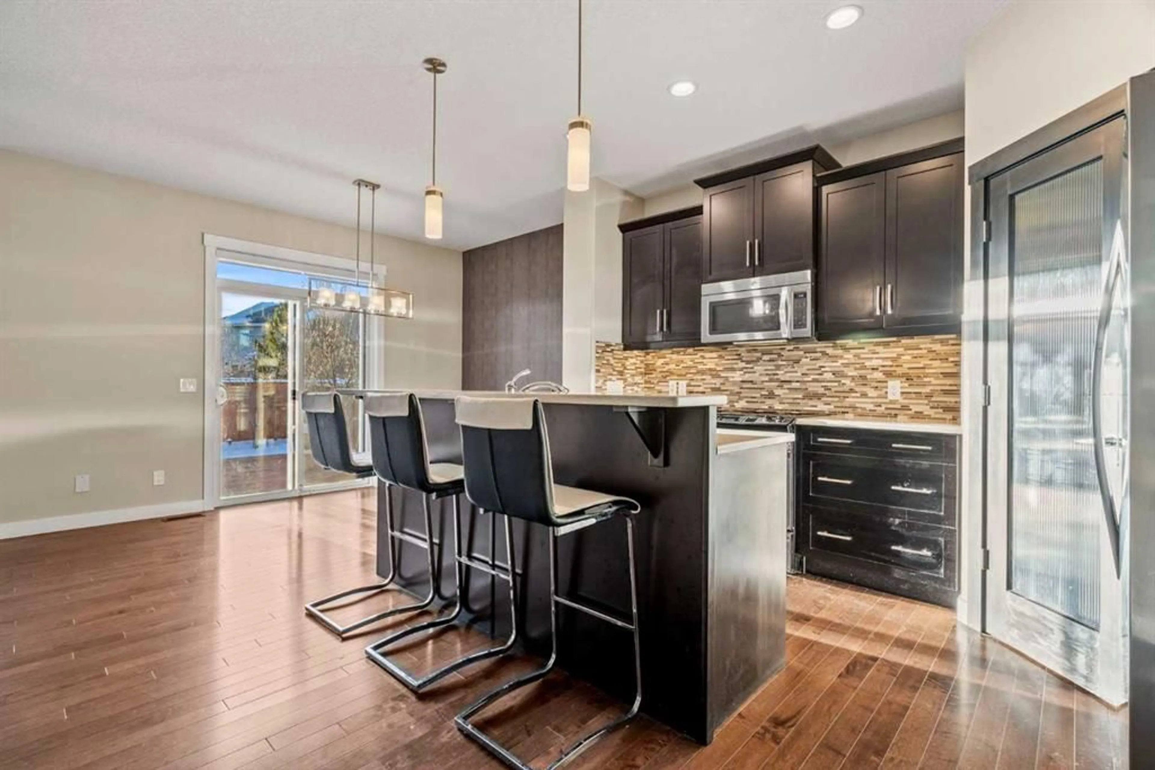2306 Bayside Cir, Airdrie, Alberta T4B 0V4
Contact us about this property
Highlights
Estimated valueThis is the price Wahi expects this property to sell for.
The calculation is powered by our Instant Home Value Estimate, which uses current market and property price trends to estimate your home’s value with a 90% accuracy rate.Not available
Price/Sqft$390/sqft
Monthly cost
Open Calculator
Description
Immaculate, beautifully upgraded, and ideally located on a quiet crescent, this stunning home in Airdrie’s sought-after Bayside community offers the perfect blend of comfort, functionality, and long-term potential—just steps from scenic canals, walking paths, and a nearby elementary school. With nearly 2,000 sq ft above grade plus a fully developed basement, this 3-bedroom, 3.5-bathroom home is designed for modern family living. The bright main level features 9 ft ceilings, hardwood flooring, and an open-concept layout centered around a cozy gas fireplace. The kitchen is both stylish and practical, offering quartz countertops, maple cabinetry, stainless steel appliances, and ample storage and prep space. A main-floor office/den adds valuable flexibility—ideal for working from home or creating a private study. Upstairs, you’ll find a spacious bonus room, convenient upper-floor laundry, and three generous bedrooms. The primary suite is a true retreat, complete with a walk-in closet, soaker tub, and separate shower. The fully developed basement adds even more versatility and includes a separate entrance with private foyer, offering excellent potential for future suite development (subject to City of Airdrie guidelines). Additional updates include a new gas on-demand hot water system for improved efficiency and peace of mind. Outside, enjoy the sunny south-facing backyard featuring a full-width cedar deck and beautifully landscaped yard—perfect for summer BBQs and relaxing evenings. With access to over 6 km of walking paths and the scenic canals of Bayside, this is a home and lifestyle you’ll love. Move-in ready and filled with upgrades in one of Airdrie’s best family communities—book your private showing today!
Property Details
Interior
Features
Main Floor
2pc Bathroom
4`9" x 4`9"Dining Room
13`1" x 7`9"Foyer
11`7" x 5`6"Kitchen
13`9" x 13`2"Exterior
Features
Parking
Garage spaces 2
Garage type -
Other parking spaces 2
Total parking spaces 4
Property History
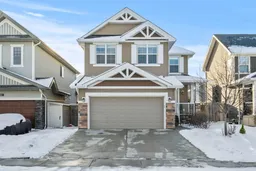 50
50