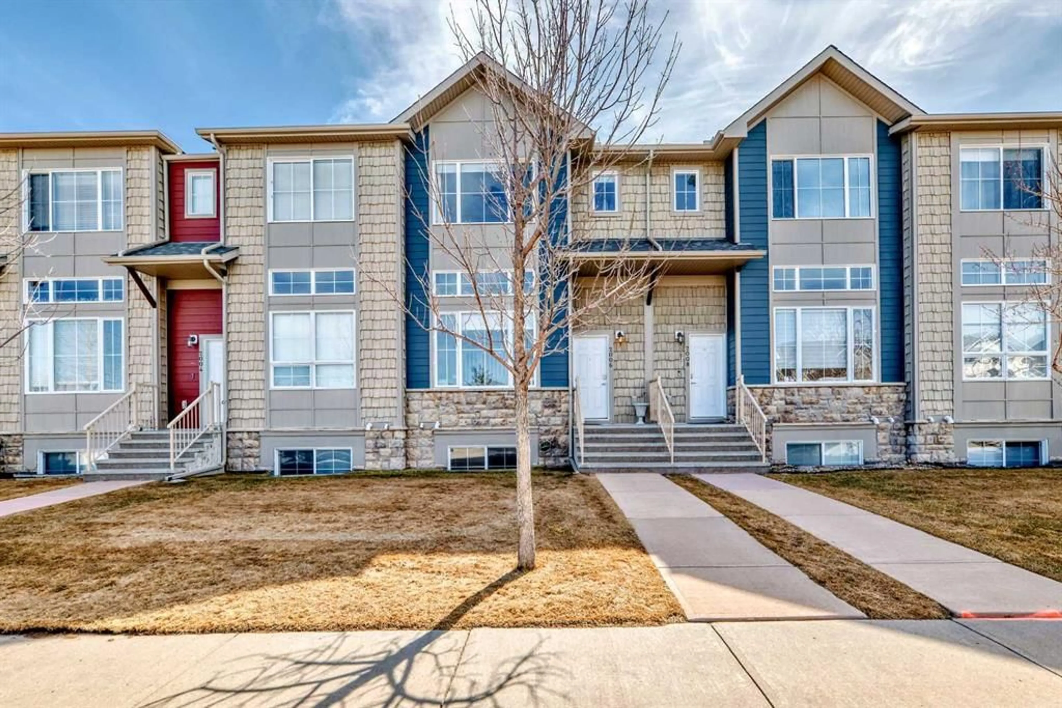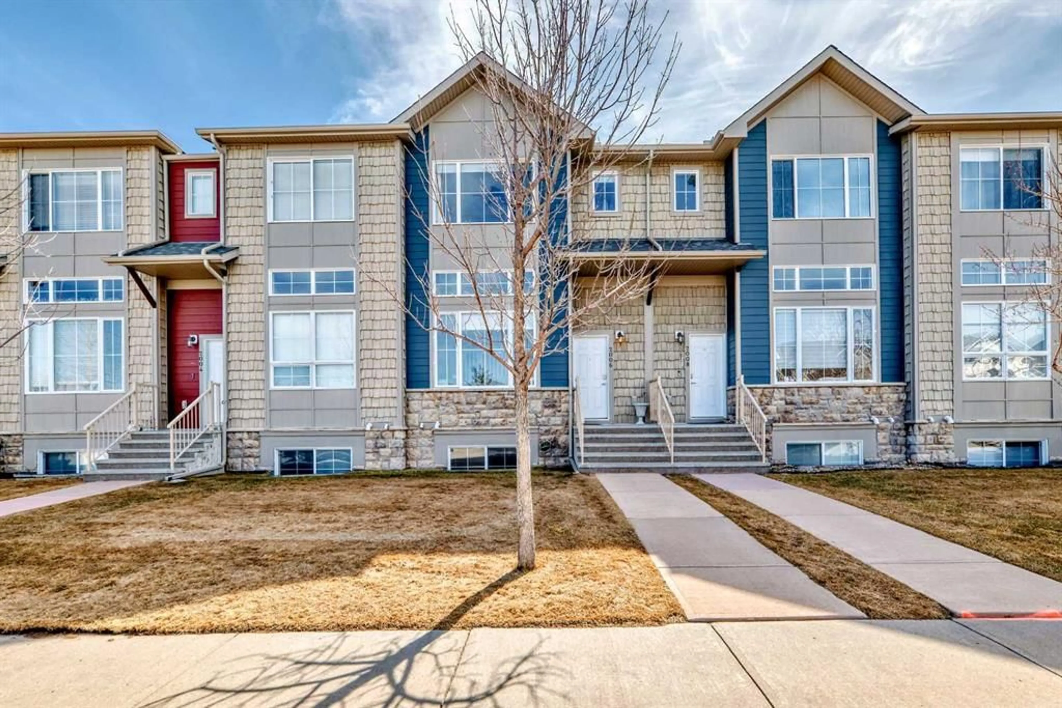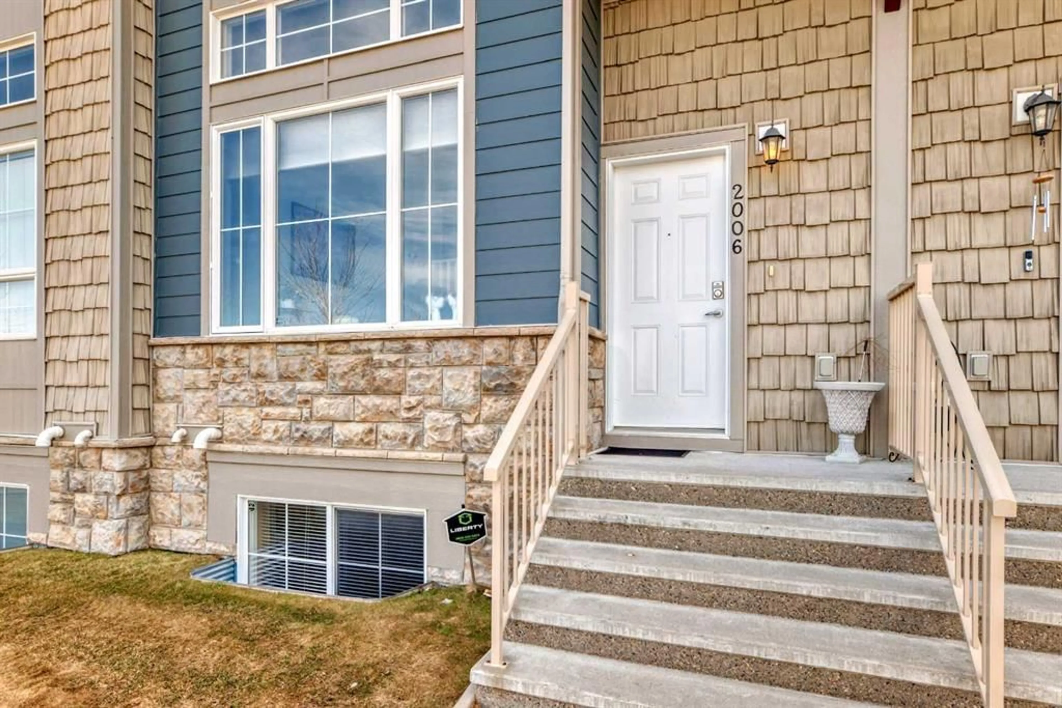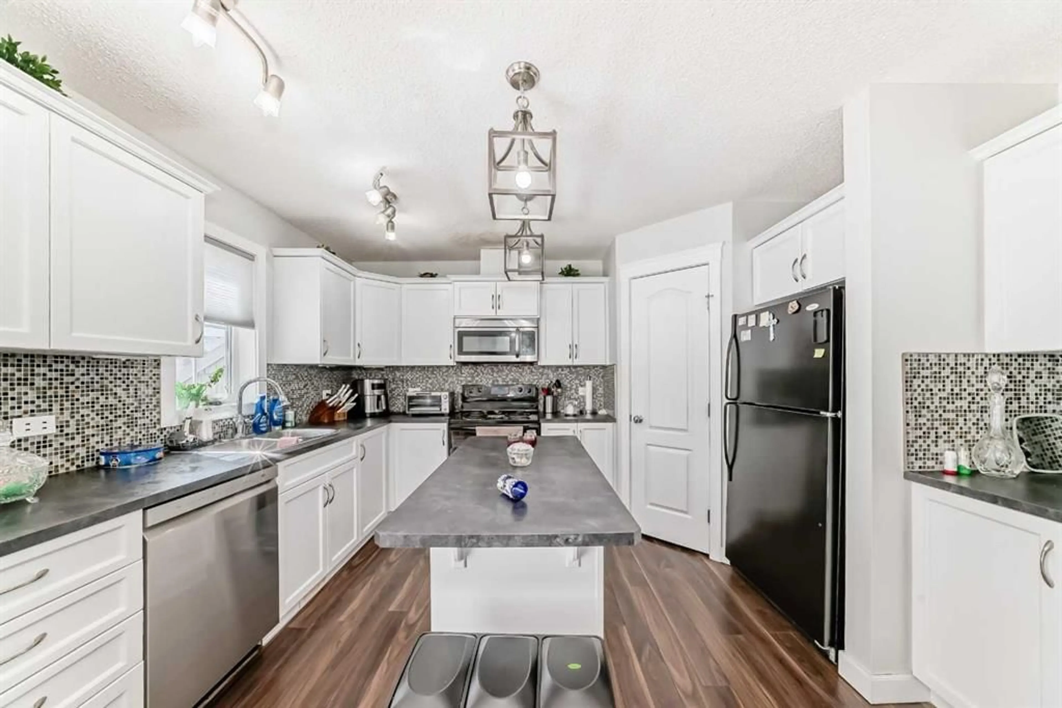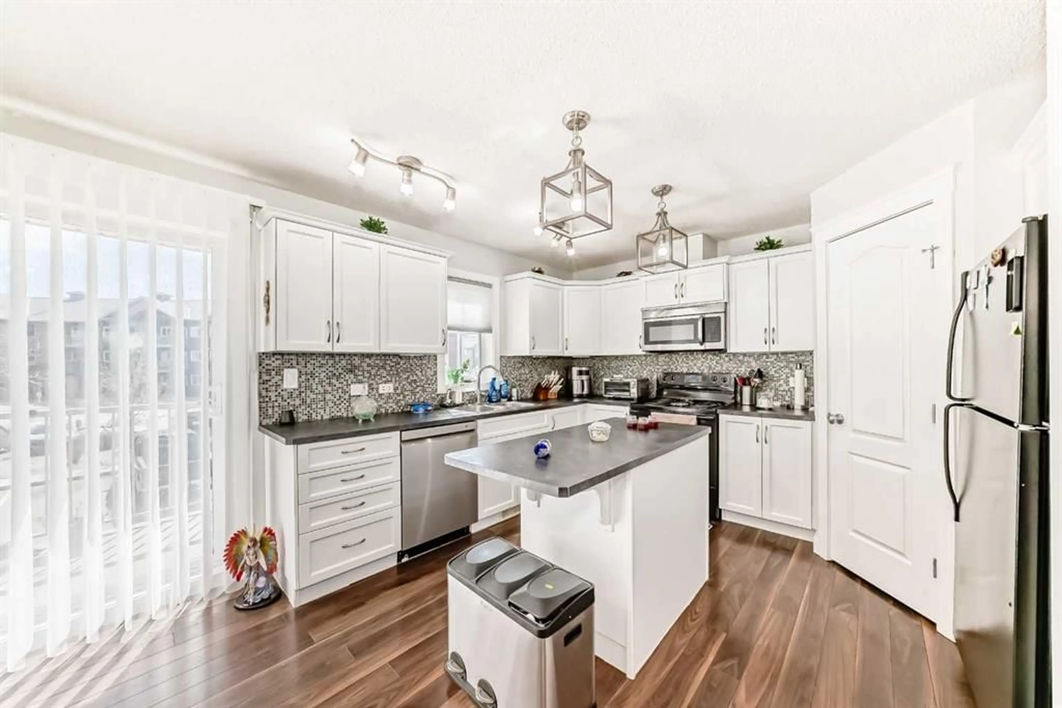2370 Bayside Rd #2006, Airdrie, Alberta T4B0N1
Contact us about this property
Highlights
Estimated ValueThis is the price Wahi expects this property to sell for.
The calculation is powered by our Instant Home Value Estimate, which uses current market and property price trends to estimate your home’s value with a 90% accuracy rate.Not available
Price/Sqft$291/sqft
Est. Mortgage$1,928/mo
Maintenance fees$511/mo
Tax Amount (2024)$2,558/yr
Days On Market24 days
Description
** OPEN HOUSE: Thursday, May 8th 3-5pm ** Welcome to this charming and meticulously cared-for townhome, located in the sought-after community of Bayside close to schools and with canal views! Offering over 1,795 sq ft of total living space with the finished basement, this 3-bedroom home backs onto serene green space and is perfect for families, professionals, or anyone looking to enjoy comfort and convenience in a welcoming neighborhood. Step inside to a bright and airy living room, filled with natural light from the expansive windows. Just up a few steps, you'll find the spacious kitchen with pantry and dining area—ideal for entertaining—with easy access to a large private deck, perfect for relaxing or hosting guests. Upstairs, discover a generous primary suite complete with a walk-in closet and a stylish 3-piece ensuite. Two additional bedrooms, a 4-piece main bathroom, and a convenient upstairs laundry room complete the upper level. downstairs, the fully finished basement (258 sq ft) offers flexible space for a family room, home office, or guest area. Additional features include all new blinds (aside from 2 in non primary bedroom), a double garage, and low-maintenance landscaping. Located in a quiet, family-friendly neighborhood close to parks, schools, and walking paths—this home truly has it all. Don’t miss your chance to make Bayside home!
Property Details
Interior
Features
Main Floor
Dining Room
26`0" x 51`1"Kitchen
35`6" x 42`5"Pantry
13`1" x 13`8"Balcony
60`8" x 19`2"Exterior
Features
Parking
Garage spaces 2
Garage type -
Other parking spaces 0
Total parking spaces 2
Property History
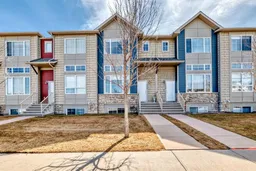 50
50
