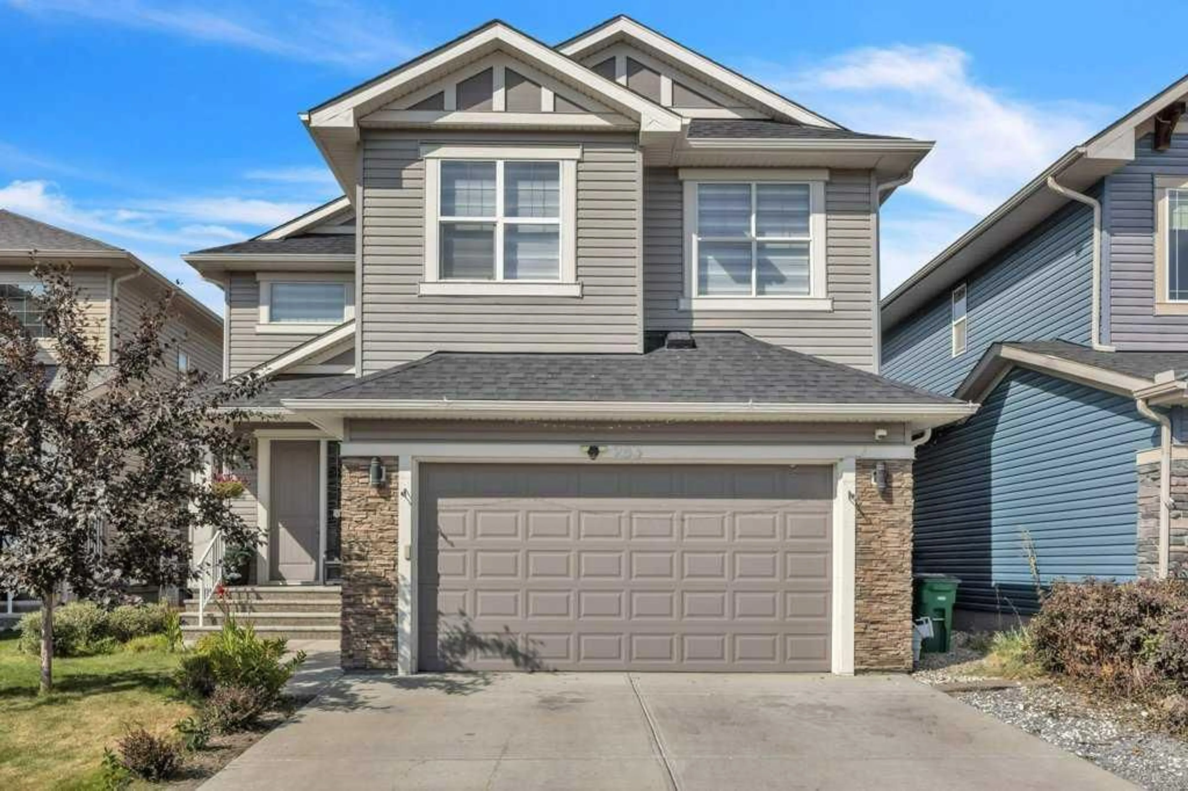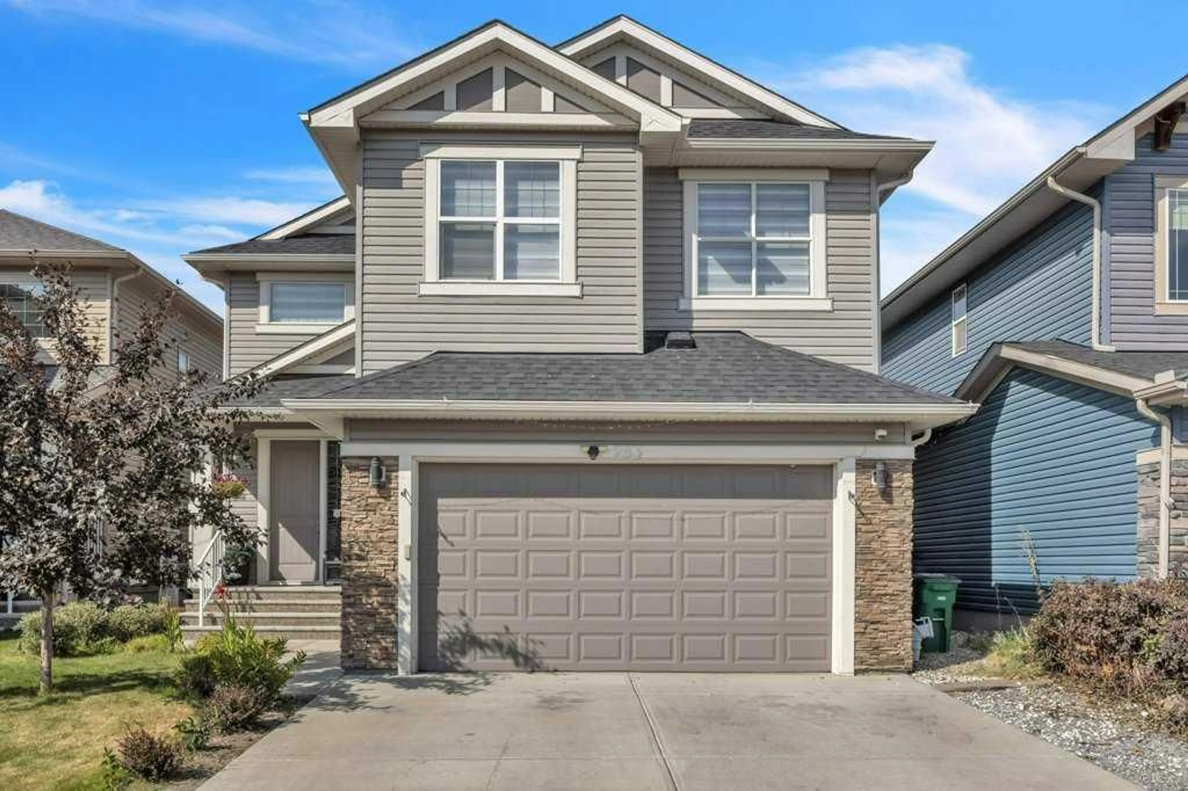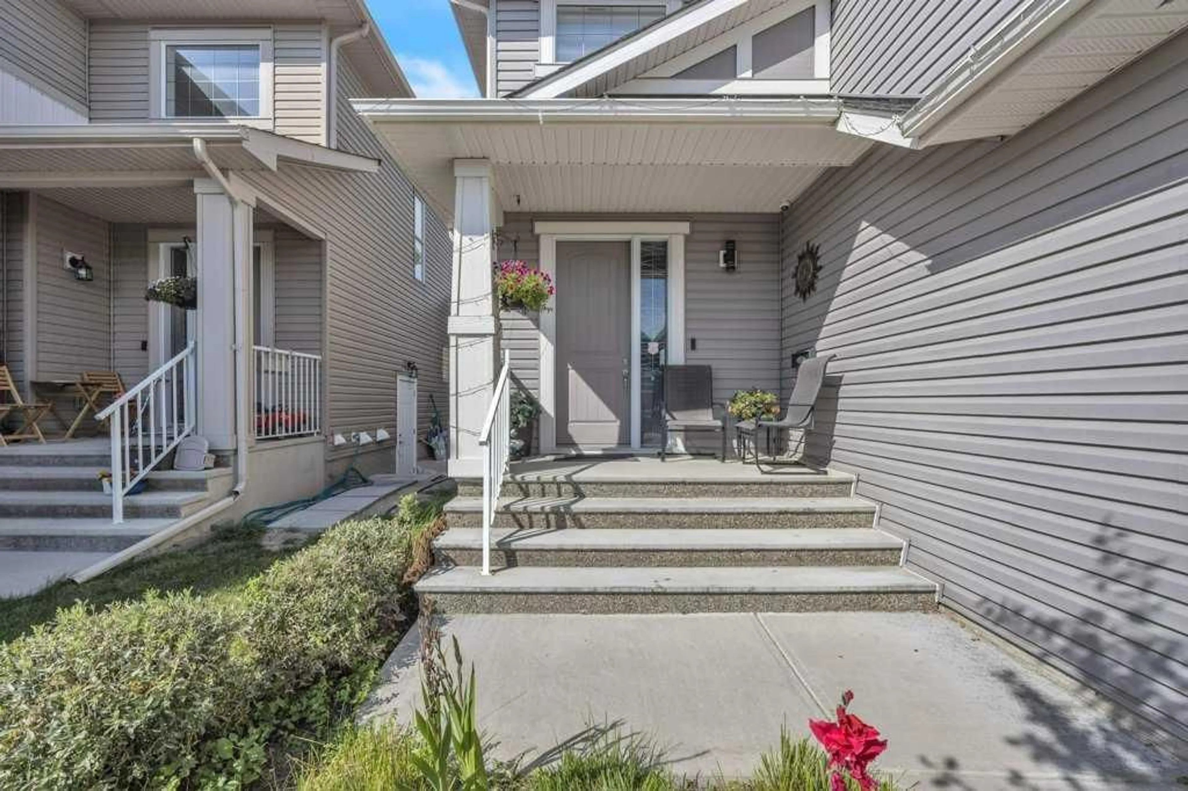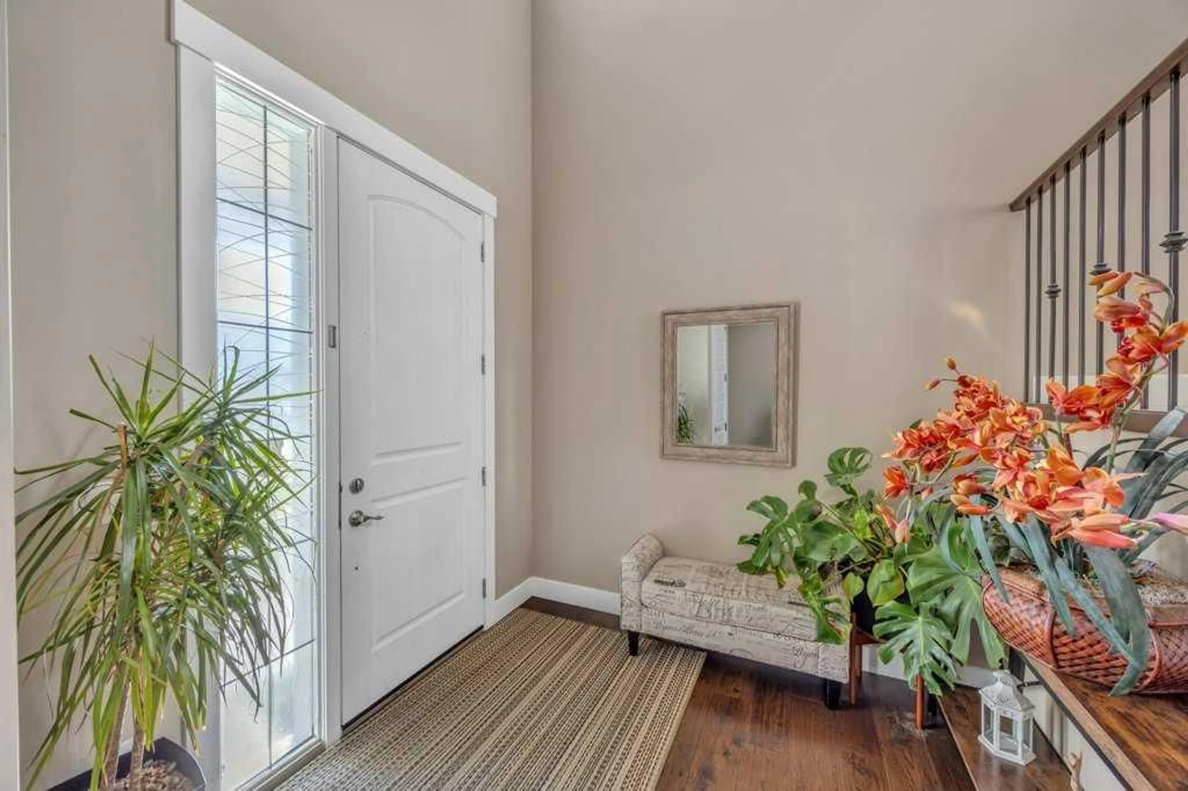283 Baywater Way, Airdrie, Alberta T4B 0B3
Contact us about this property
Highlights
Estimated valueThis is the price Wahi expects this property to sell for.
The calculation is powered by our Instant Home Value Estimate, which uses current market and property price trends to estimate your home’s value with a 90% accuracy rate.Not available
Price/Sqft$298/sqft
Monthly cost
Open Calculator
Description
Welcome to this stunning former showhome located in the highly sought-after and amenity-rich community of Bayside in Airdrie. This beautifully designed home showcases 10-foot ceilings on the main floor, a fully developed basement with a wet bar, central air conditioning, a large deck, and a fully landscaped yard. As you step inside, you are greeted by an open-concept layout filled with natural light. At the front of the home, a versatile den makes an ideal home office. The spacious living room features a cozy gas fireplace, while the separate dining area provides the perfect space for family meals. The gourmet kitchen is a true highlight, offering a gas stove, chimney hood fan, a huge pantry, and upgraded stainless steel appliances. Upstairs, you’ll find three generously sized bedrooms, including a luxurious primary suite complete with a five-piece ensuite and a massive walk-in closet. The remaining two bedrooms share a beautifully appointed four-piece bathroom. A large bonus room with plenty of windows offers an excellent space for relaxation or entertainment, and a convenient laundry area completes the upper level. The fully finished basement extends the living space with a stylish wet bar, a spacious family room, an additional bedroom, and ample storage options. This former showhome is the perfect blend of elegance, functionality, and comfort in one of Airdrie’s most desirable neighborhoods.
Property Details
Interior
Features
Main Floor
Kitchen
13`11" x 17`0"Living Room
19`6" x 14`11"Den
11`2" x 10`11"Dining Room
11`11" x 6`0"Exterior
Features
Parking
Garage spaces 2
Garage type -
Other parking spaces 2
Total parking spaces 4
Property History
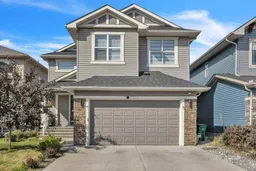 43
43
