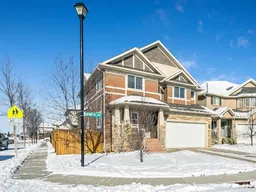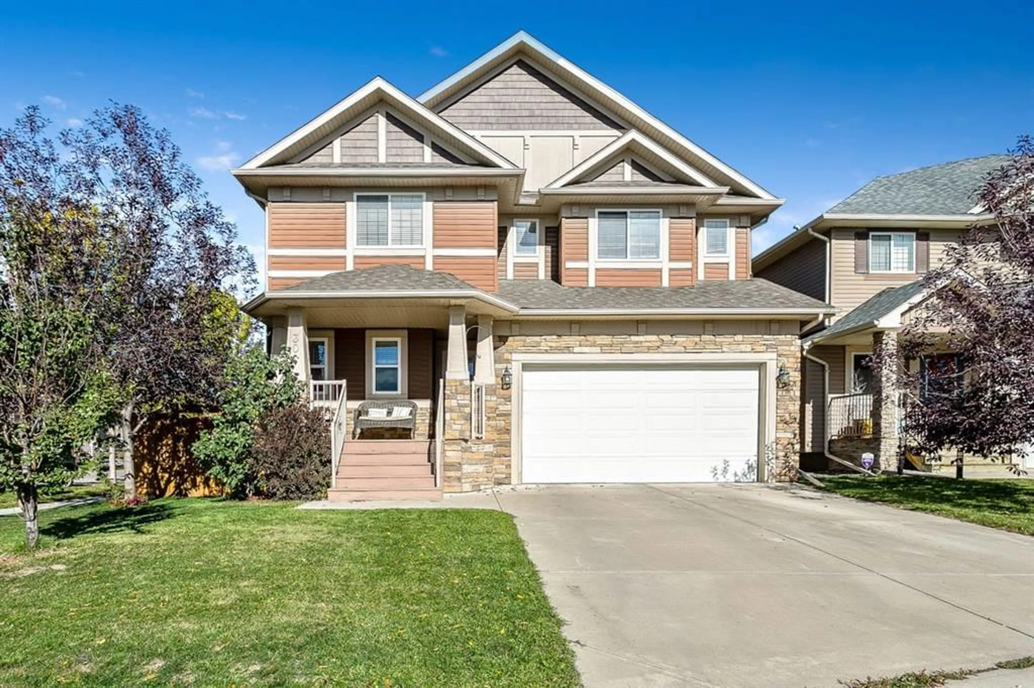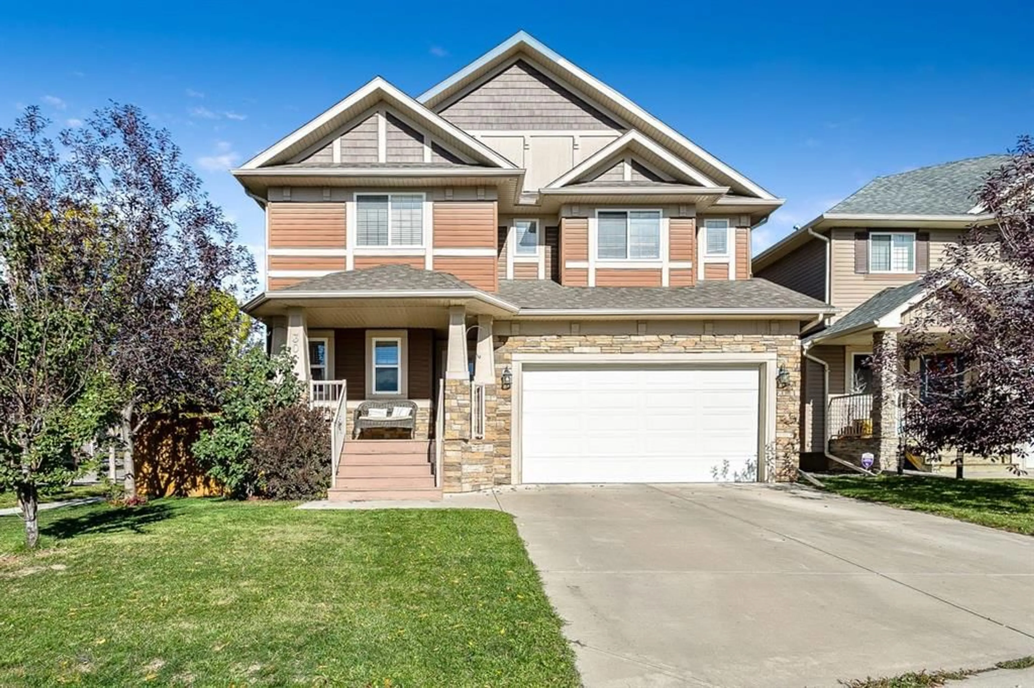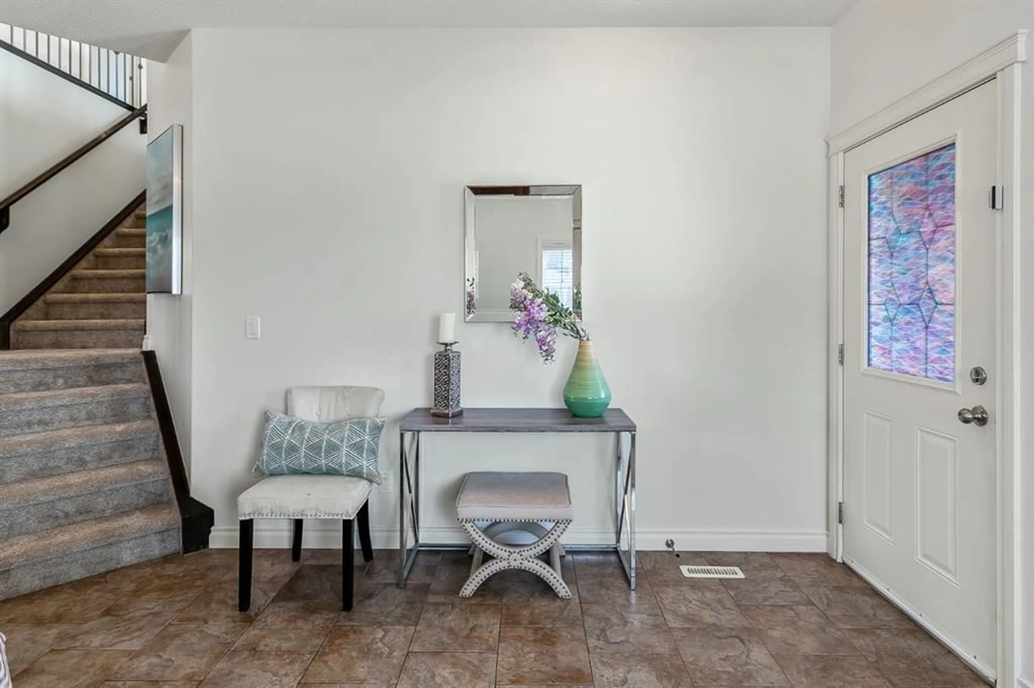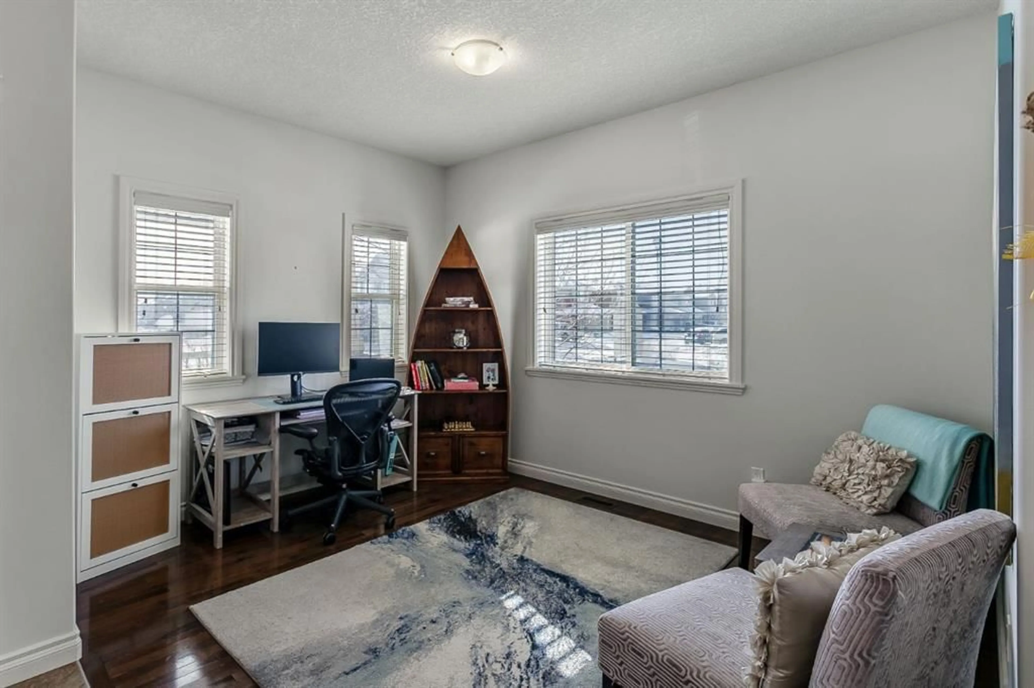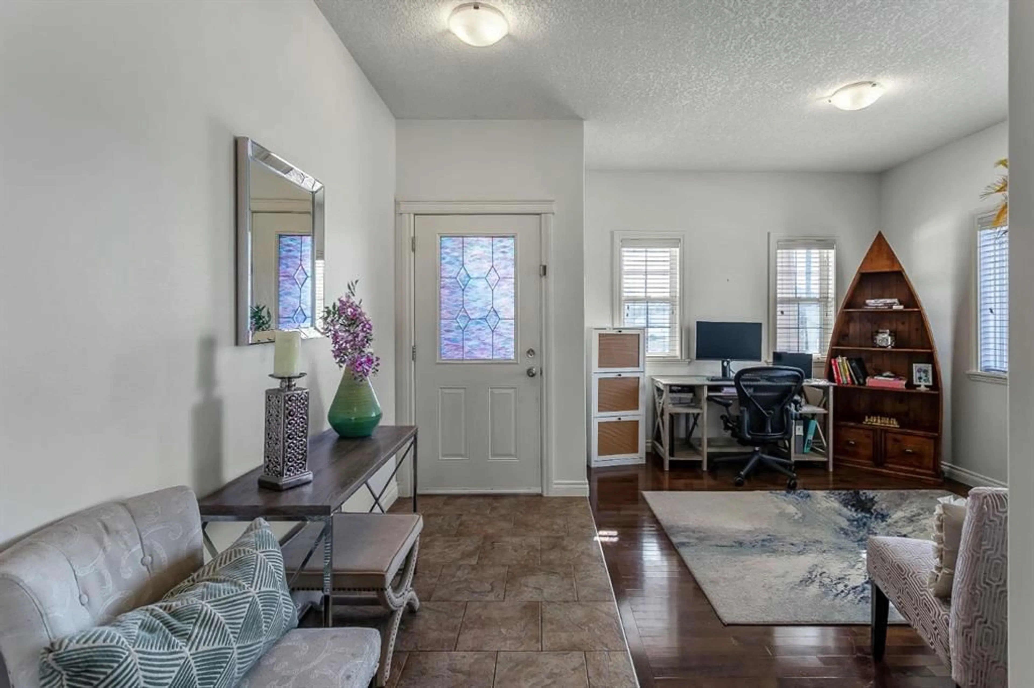30 Baywater Cape, Airdrie, Alberta T4B 0B3
Contact us about this property
Highlights
Estimated valueThis is the price Wahi expects this property to sell for.
The calculation is powered by our Instant Home Value Estimate, which uses current market and property price trends to estimate your home’s value with a 90% accuracy rate.Not available
Price/Sqft$295/sqft
Monthly cost
Open Calculator
Description
Don’t miss your chance to own this stunning corner-lot home in Bayside, tucked away on a quiet cul-de-sac with fantastic curb appeal and a welcoming front porch. Extra windows fill the home with natural light, creating a bright, inviting atmosphere from the moment you step inside. The main floor begins with a versatile den—perfect for a home office or cozy sitting area—then opens to a warm, open-concept living space with hardwood and tile floors, a gas fireplace, and a spacious dining area. The updated kitchen boasts stainless steel appliances, granite countertops, and ample prep space, while a stylish 2-piece bath completes the level. Upstairs, a sunny bonus room is ideal for a media area or playroom. The primary suite offers a walk-in closet and private en suite, joined by two additional bedrooms, a full bath, and a convenient laundry room. The undeveloped basement is ready for your ideas—home gym, rec room, or extra living space. With FRESH PAINT, BRAND-NEW CARPET, CUSTOM BLINDS, AIR CONDITIONING, DECK, FENCE, LANDSCAPING, AND SHED—all already done—this home is truly move-in ready. WHY WAIT FOR NEW CONSTRUCTION when you can move in within 15 days and have WINDOW COVERINGS, WASHER, DRYER, AND AC INCLUDED? The LOCATION is unbeatable—STEPS to the CANALS and walking paths, STEPS to the ELEMENTARY SCHOOL, the middle school bus stop just across the street, and the high school nearby. Bayside is one of Airdrie’s most desirable communities, known for its scenic canals, walking trails, parks, and close-knit feel, all just minutes from shopping, dining, and amenities.
Property Details
Interior
Features
Main Floor
2pc Bathroom
5`6" x 7`11"Dining Room
7`10" x 12`0"Kitchen
11`0" x 18`6"Living Room
15`3" x 17`8"Exterior
Features
Parking
Garage spaces 2
Garage type -
Other parking spaces 2
Total parking spaces 4
Property History
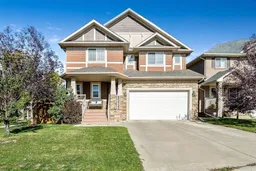 45
45