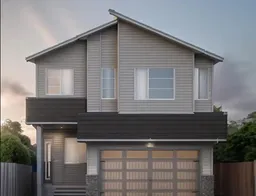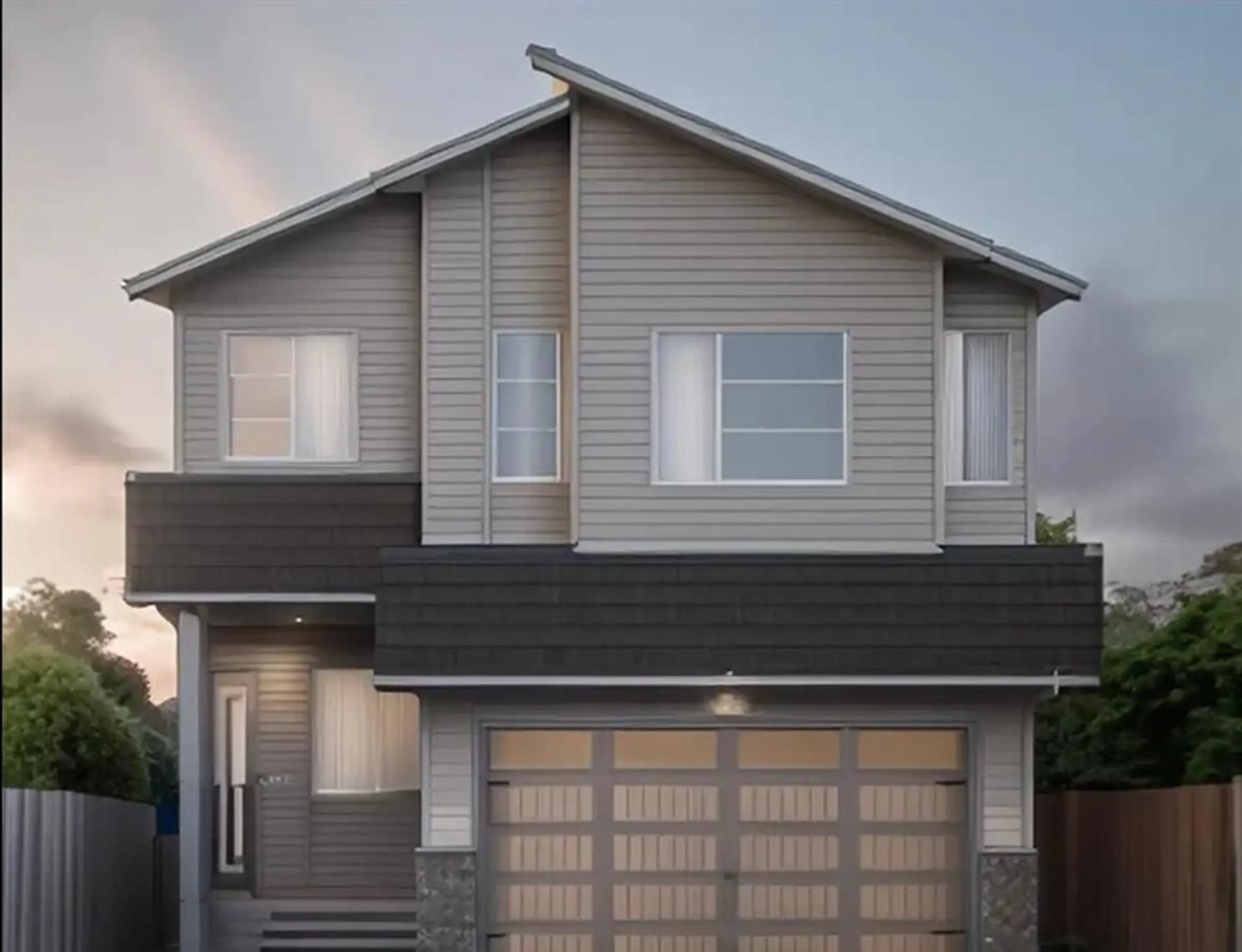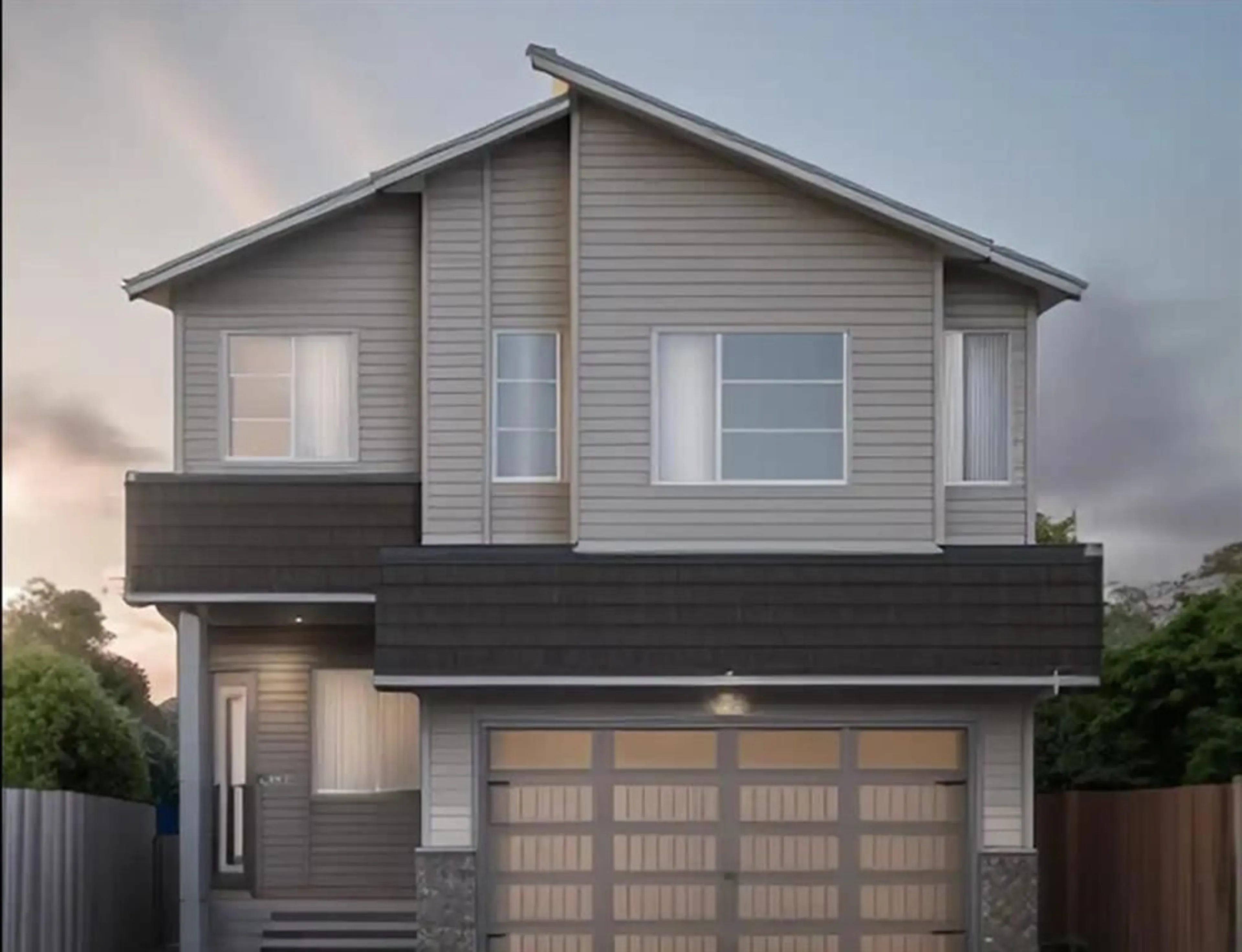537 Baywater Manor, Airdrie, Alberta T4B 5R5
Contact us about this property
Highlights
Estimated ValueThis is the price Wahi expects this property to sell for.
The calculation is powered by our Instant Home Value Estimate, which uses current market and property price trends to estimate your home’s value with a 90% accuracy rate.Not available
Price/Sqft$362/sqft
Est. Mortgage$3,049/mo
Tax Amount (2024)$1,109/yr
Days On Market48 days
Description
Welcome to Your Dream Home at 537 Baywater Manor! Built by award-winning builder McKee Homes. Nestled in the highly sought-after Bayside community, this stunning 1,960 sq. ft. home seamlessly blends modern elegance with everyday functionality, creating the perfect space for family living and entertaining. Step inside to discover a thoughtfully designed layout featuring three spacious bedrooms, 2.5 bathrooms, and an upstairs lifestyle room. The heart of the home is a contemporary chef’s kitchen, complete with sleek, ceiling-height cabinetry, a pantry, premium stainless steel appliances, and an electric range—a space designed to inspire culinary creativity. The inviting living area is anchored by a striking gas fireplace, offering warmth and charm for cozy gatherings. Upstairs, the expansive master suite provides a true retreat, featuring a spa-like ensuite with dual sinks, a walk-in shower, and a generous walk-in closet for all your wardrobe essentials. Two additional well-sized bedrooms and a spacious bonus room offer endless possibilities for relaxation, work, or play. A conveniently located laundry room enhances everyday ease. Every detail in this home has been carefully curated, from the high-end finishes to the thoughtful features that support a connected and effortless lifestyle. Located in Bayside, you’ll enjoy the perfect balance of tranquillity and convenience. Don’t miss your chance to call 537 Baywater Manor home! Schedule your private tour today and start living your dream!
Property Details
Interior
Features
Main Floor
Foyer
7`10" x 8`6"Hall
12`5" x 10`10"Mud Room
6`0" x 6`0"Pantry
6`0" x 5`5"Exterior
Parking
Garage spaces 2
Garage type -
Other parking spaces 2
Total parking spaces 4
Property History
 2
2


