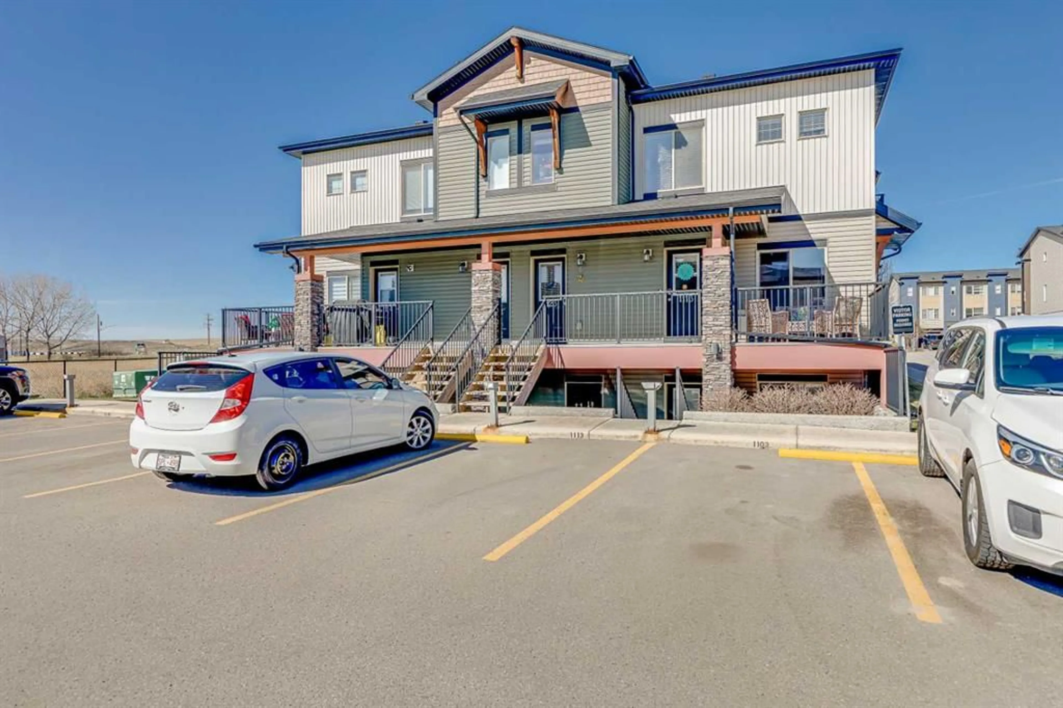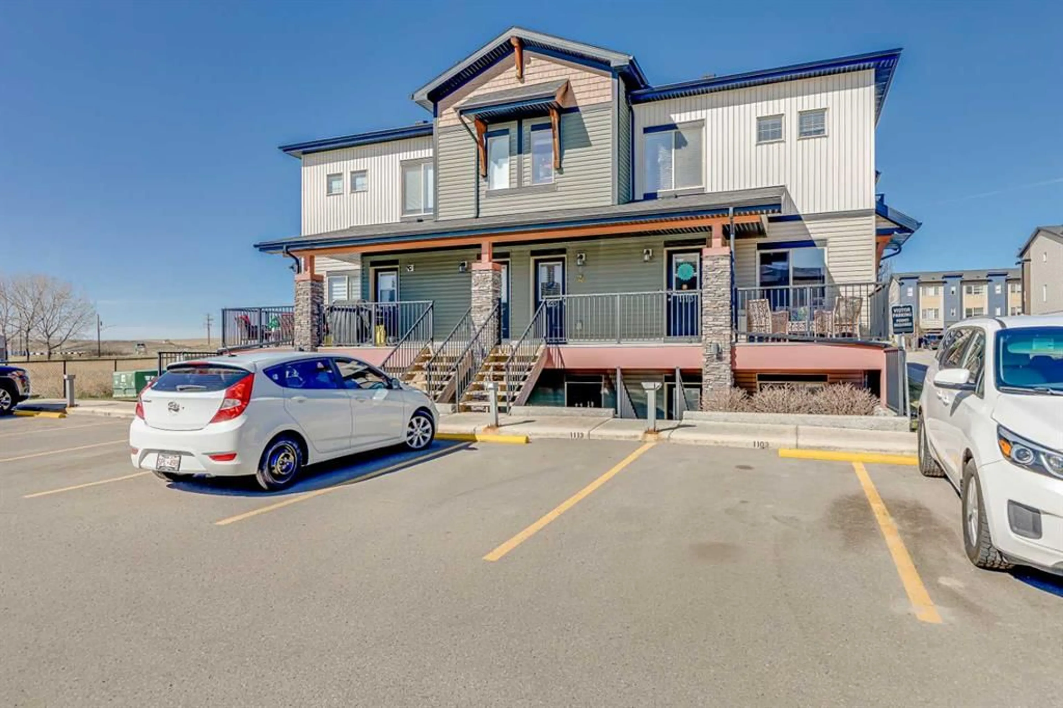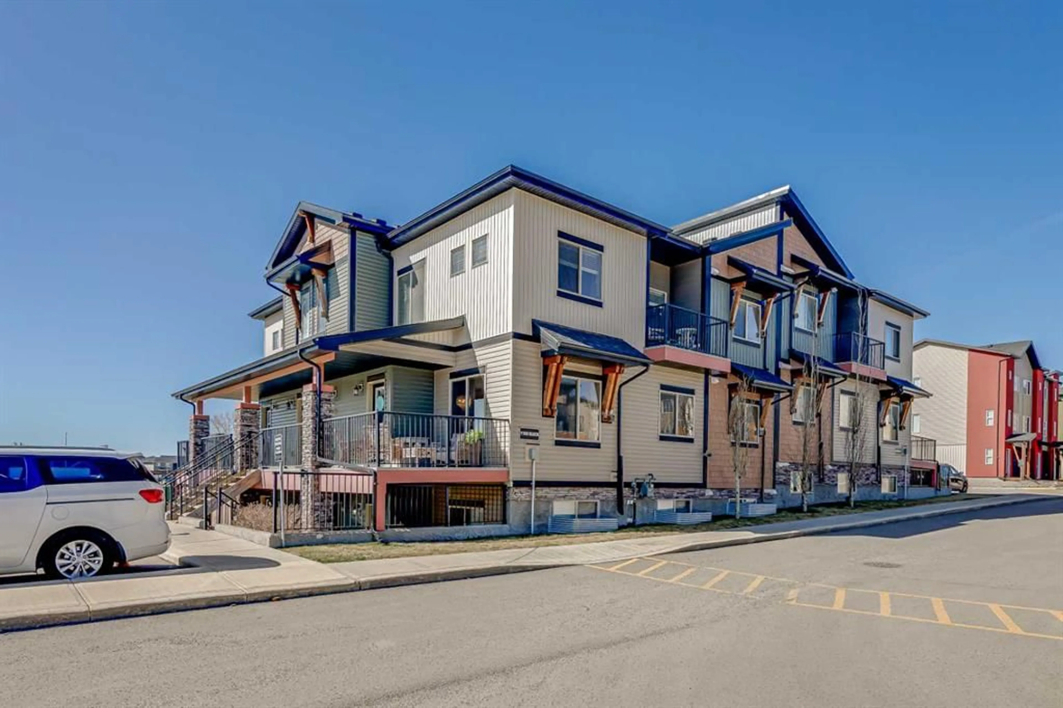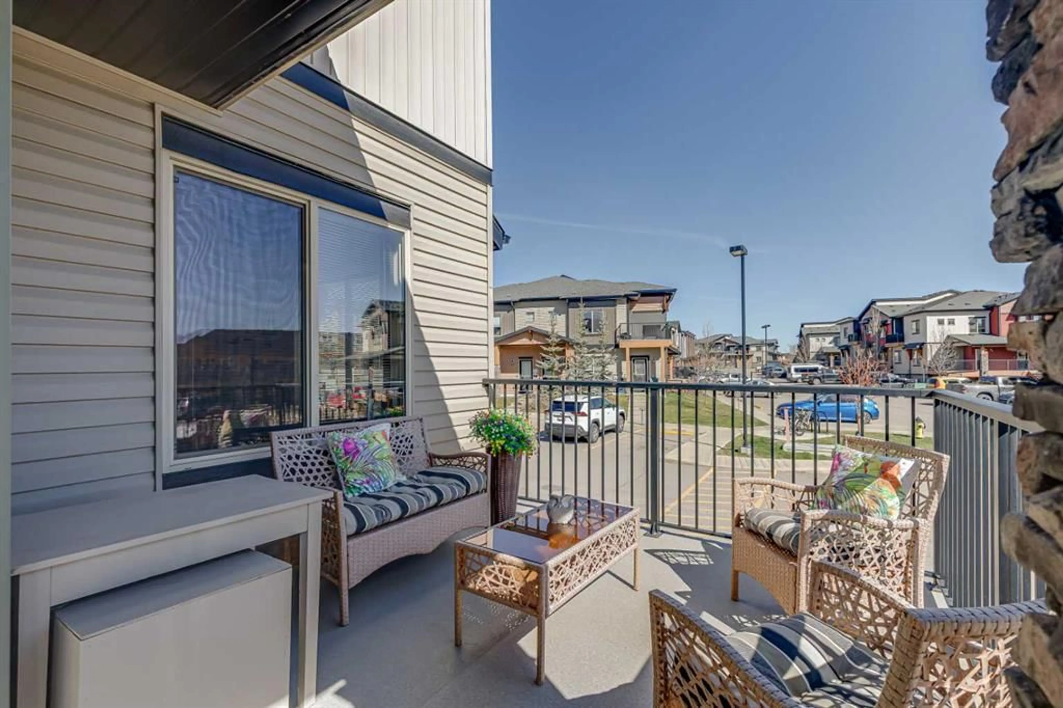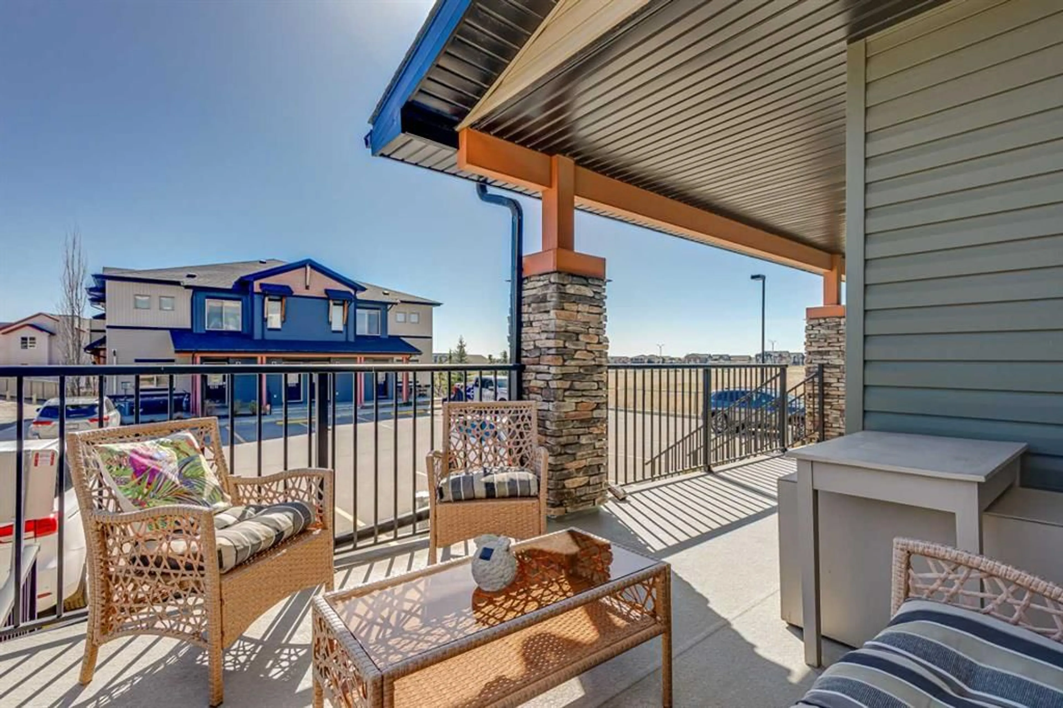2461 Baysprings Link #1113, Airdrie, Alberta T4B 4C6
Contact us about this property
Highlights
Estimated ValueThis is the price Wahi expects this property to sell for.
The calculation is powered by our Instant Home Value Estimate, which uses current market and property price trends to estimate your home’s value with a 90% accuracy rate.Not available
Price/Sqft$377/sqft
Est. Mortgage$1,426/mo
Maintenance fees$355/mo
Tax Amount (2024)$1,709/yr
Days On Market9 days
Description
Welcome to this immaculately maintained 2-bedroom, 2-bathroom corner unit, where modern elegance meets everyday comfort. Thoughtfully designed with numerous upgrades, including beautiful vinyl plank flooring and sophisticated lighting, this home offers both style and functionality. The open-concept layout ensures seamless flow between the spacious living room, dining area, and kitchen—ideal for both daily living and entertaining. The kitchen features sleek stainless-steel appliances, quartz countertops, a corner pantry, and ample cabinetry, catering to all your culinary needs. Relax in the expansive primary bedroom, complete with a large walk-in closet and a luxurious 3-piece ensuite bathroom. The second bedroom is generously sized and features a custom-built Murphy bed with an integrated desk, making it a versatile office space that easily converts to a guest bedroom. Conveniently located next to a 4-piece bathroom, it’s perfect for hosting visitors. Additional highlights include an in-suite storage room, stylish window coverings, and a stacked washer and dryer—along with the included kitchen table and chairs for added convenience. Step outside onto the large corner front porch, where there’s ample space for outdoor furniture—perfect for morning coffee or relaxing in the fresh air. Plus, enjoy the ease of an assigned parking spot right out front! This move-in-ready home offers sophisticated living with practicality—don’t miss your chance to own this stunning unit. Schedule your private showing today!
Property Details
Interior
Features
Main Floor
3pc Ensuite bath
6`9" x 15`0"Bedroom
9`9" x 10`1"Kitchen
9`10" x 14`11"Living Room
11`11" x 10`8"Exterior
Features
Parking
Garage spaces -
Garage type -
Total parking spaces 1
Property History
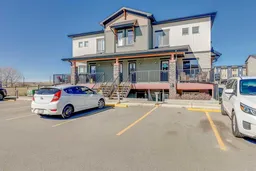 25
25
