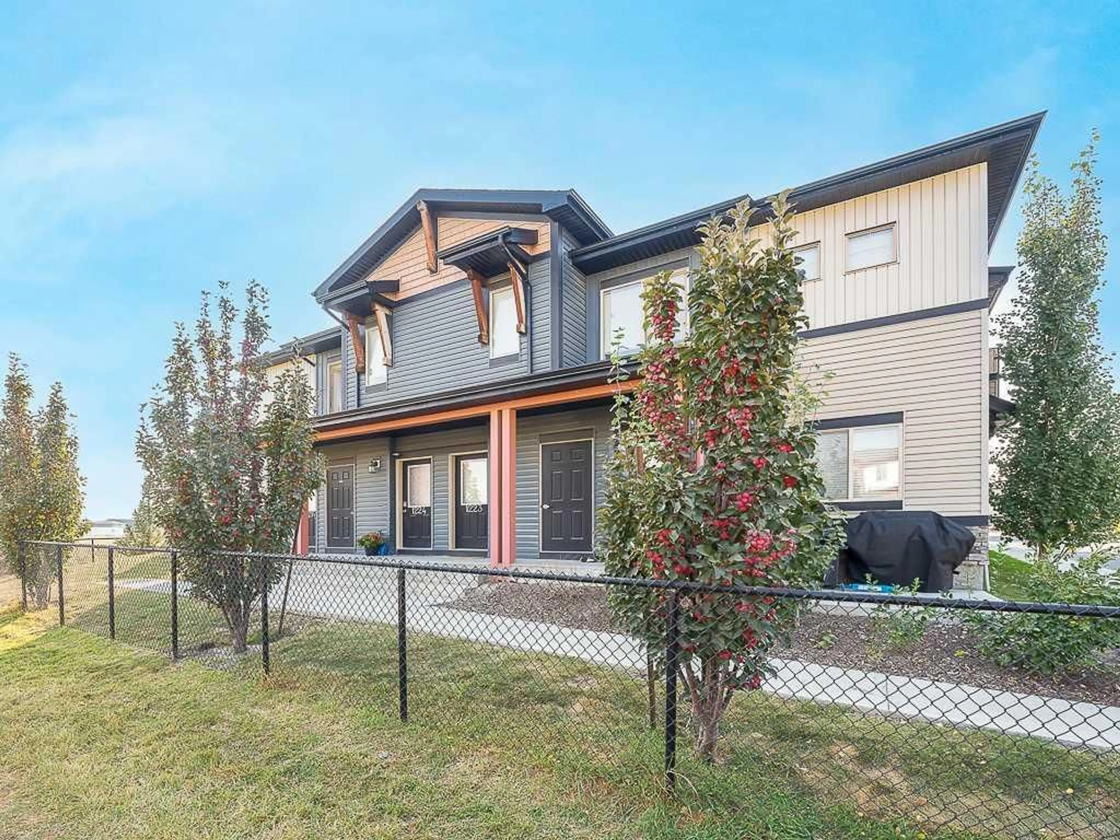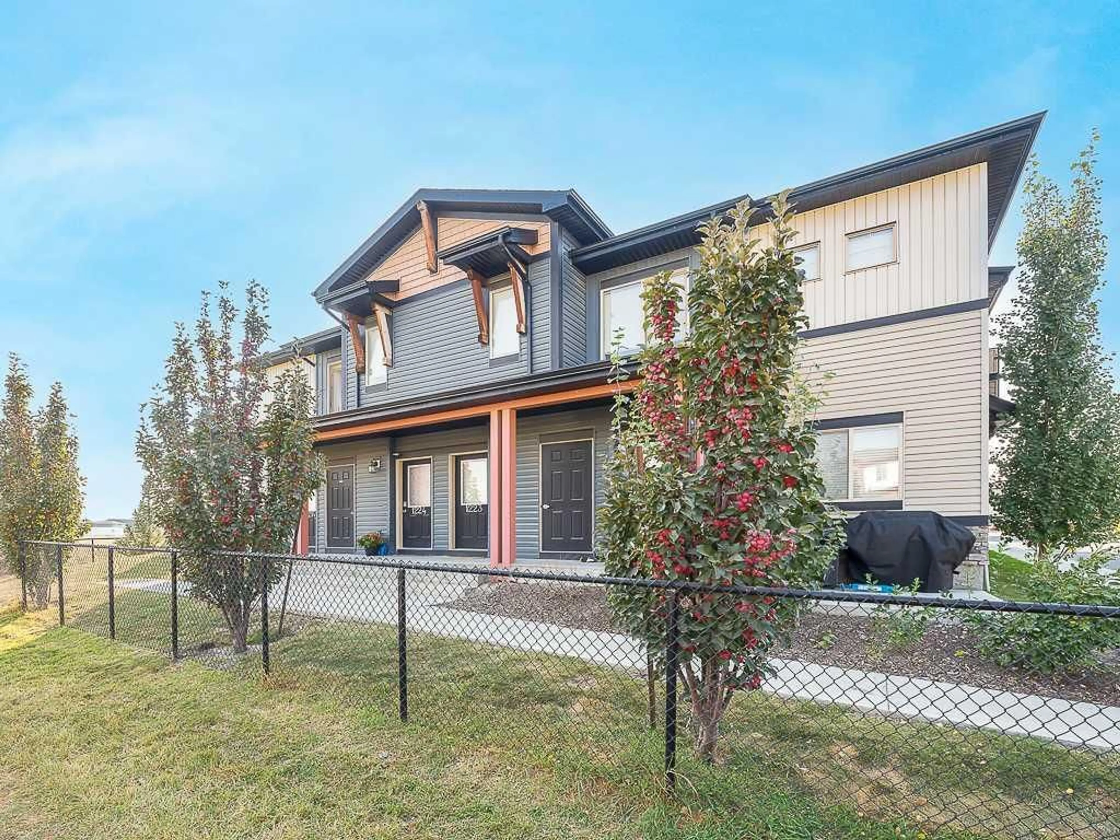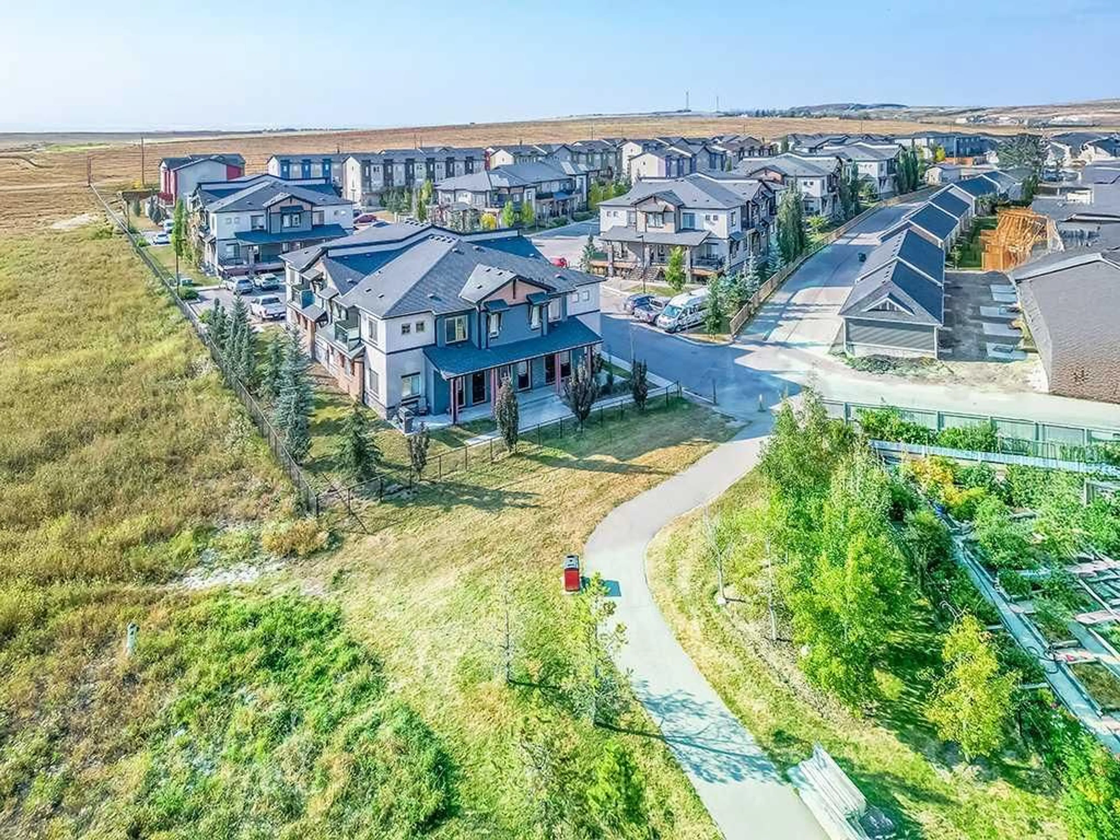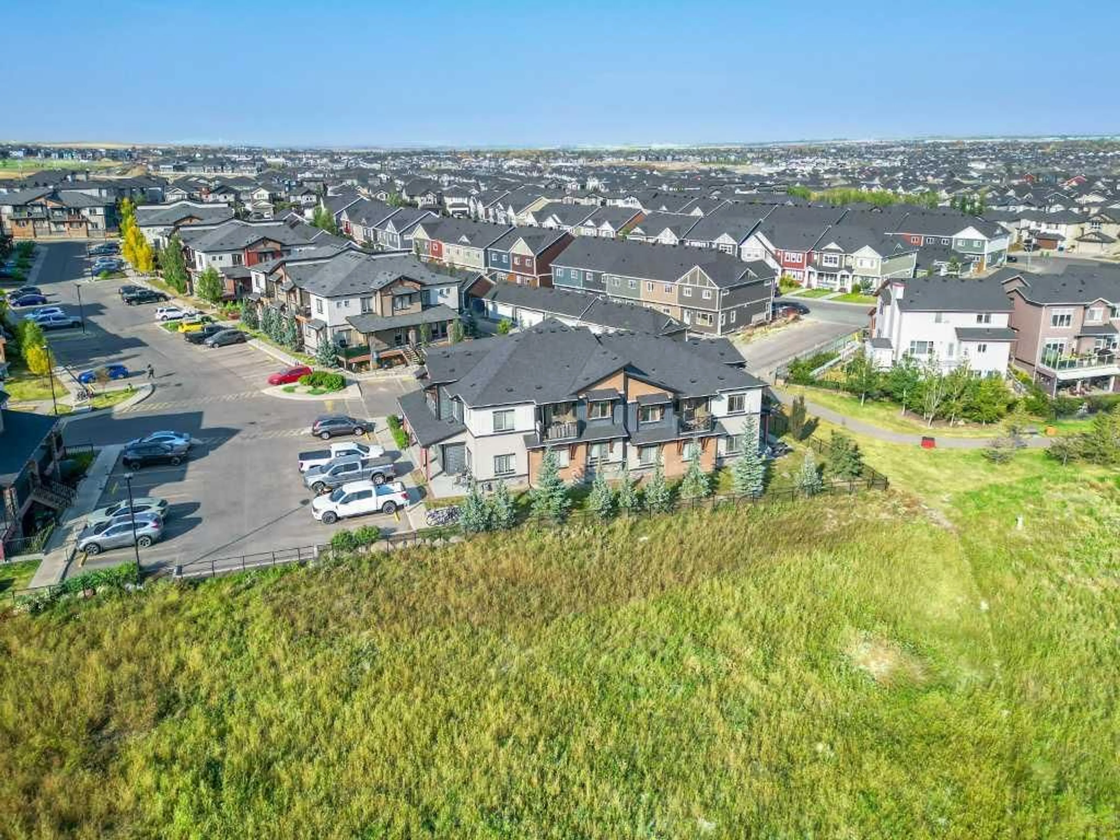2461 Baysprings Link #1224, Airdrie, Alberta T4B 0R7
Contact us about this property
Highlights
Estimated valueThis is the price Wahi expects this property to sell for.
The calculation is powered by our Instant Home Value Estimate, which uses current market and property price trends to estimate your home’s value with a 90% accuracy rate.Not available
Price/Sqft$361/sqft
Monthly cost
Open Calculator
Description
**Open House Sunday October 5th 10:30am-12:30pm** Experience this bright and well-appointed one-level townhouse in Airdrie, where modern comfort meets refined living. Perched on the top floor, this two-bedroom, two-bathroom home impresses with soaring vaulted ceilings and expansive windows that flood the space with natural light. The kitchen features quartz countertops, stainless steel appliances, sleek cabinetry, and a large island with eating bar, perfect for everyday living or entertaining. The open-concept design flows seamlessly into the dining and living areas, creating an inviting space to gather or unwind. The private primary suite offers a walk-in closet and ensuite bathroom, while the second bedroom and full bath provide versatile options for guests, family, or a home office. Step outside to the sun-filled south-facing deck ideal for relaxing or hosting summer barbecues. Additional highlights include in-suite laundry, two parking stalls (one titled, one assigned), and the convenience of low-maintenance living in a well-cared-for community. With breathtaking rural vistas, close proximity to Airdrie’s pathways, parks, and amenities, plus just a short 15-minute drive to Calgary, this home is the perfect blend of style, comfort, and location. Don’t miss it!
Upcoming Open House
Property Details
Interior
Features
Main Floor
Kitchen
12`0" x 9`9"Dining Room
120`0" x 11`5"Living Room
120`0" x 11`5"Bedroom - Primary
11`9" x 10`0"Exterior
Features
Parking
Garage spaces -
Garage type -
Total parking spaces 2
Property History
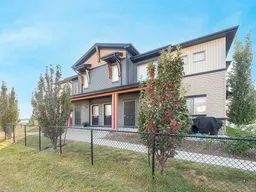 22
22
