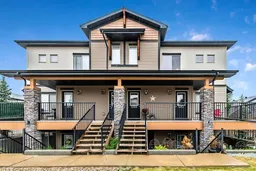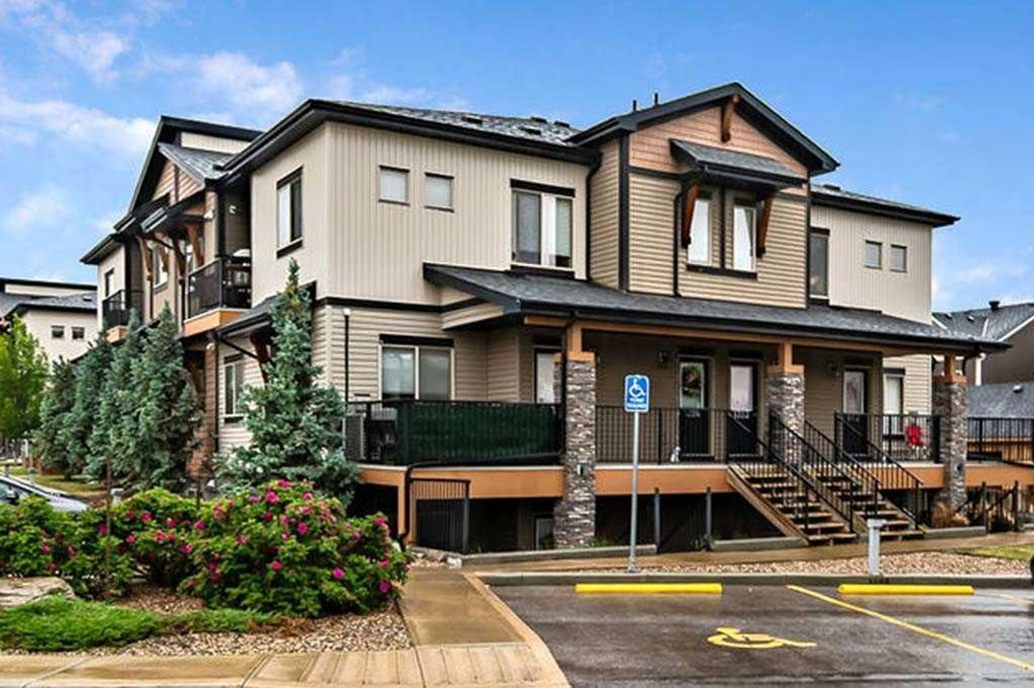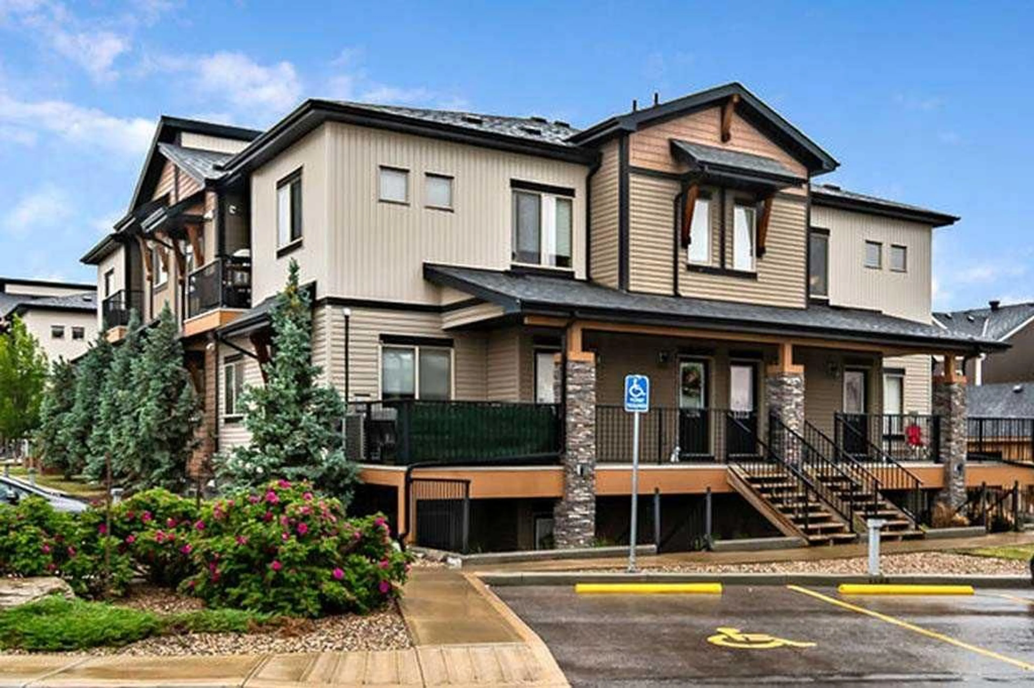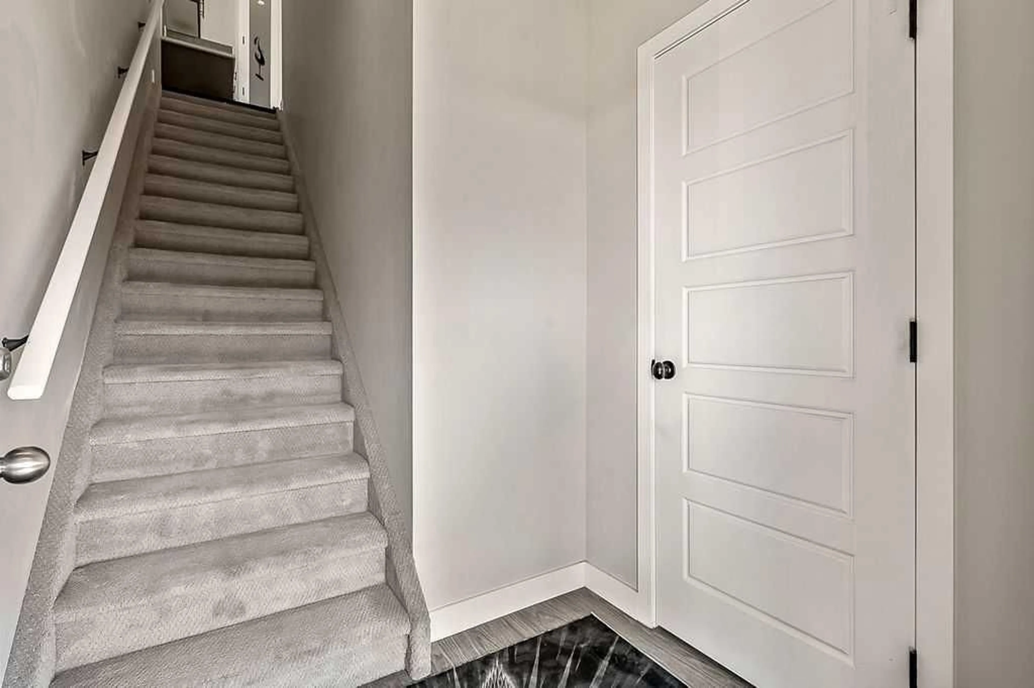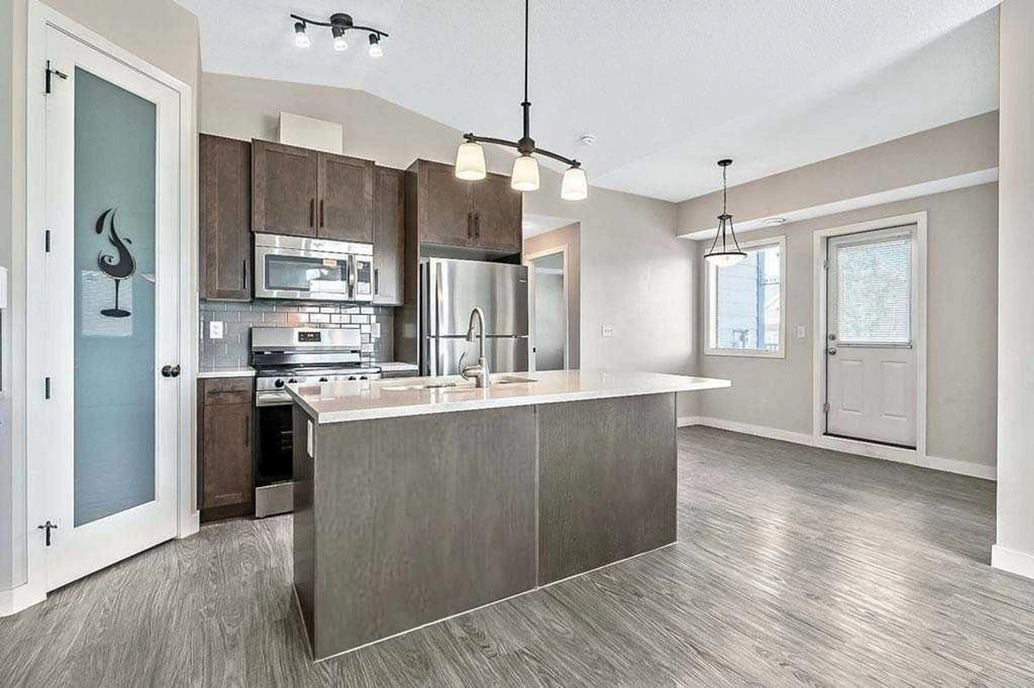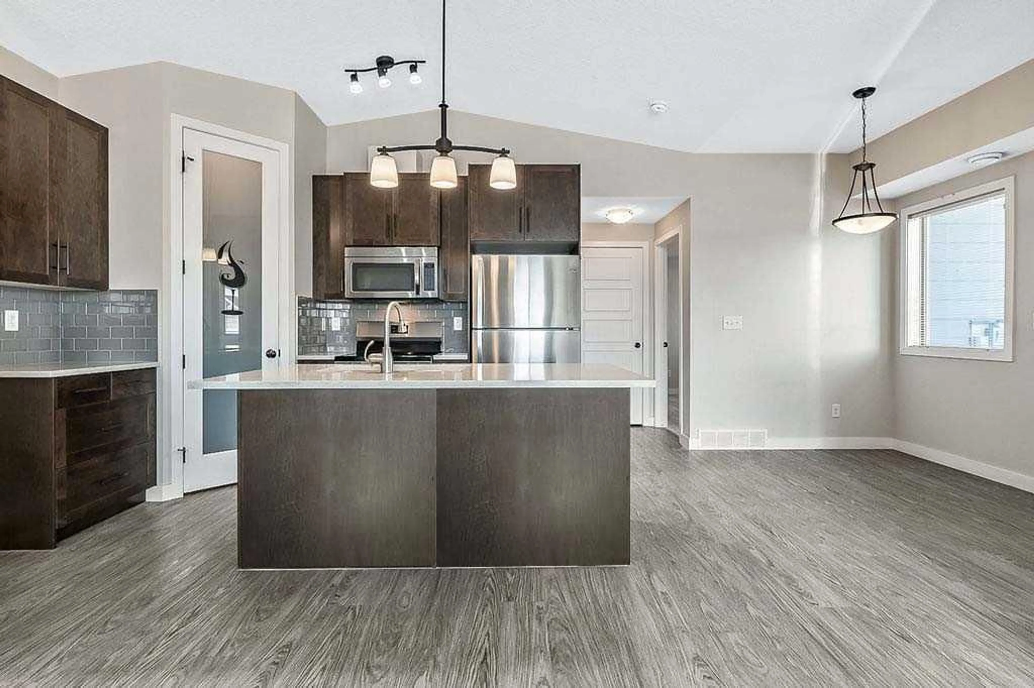2461 Baysprings Link #1323, Airdrie, Alberta T4B 4C6
Contact us about this property
Highlights
Estimated valueThis is the price Wahi expects this property to sell for.
The calculation is powered by our Instant Home Value Estimate, which uses current market and property price trends to estimate your home’s value with a 90% accuracy rate.Not available
Price/Sqft$361/sqft
Monthly cost
Open Calculator
Description
Welcome to this beautifully appointed desirable corner unit that perfectly balances style and comfort. The open-plan layout flows effortlessly from room to room, with vaulted ceilings adding light and a sense of space, while still feeling warm and inviting. The kitchen is both stylish and practical, featuring quartz countertops, a large island, corner pantry, and generous cabinetry - a natural hub for cooking, gathering, and everyday living. Both bedrooms showcase elegant tray ceilings for a refined architectural touch. The primary suite includes a walk-in closet and private 3-pc ensuite, while the second bedroom sits beside a full 4-pc bath - ideal for guests or family. You’ll also appreciate the fresh new carpets, in-suite laundry, extra storage, a spacious balcony, and a separate welcoming entrance area with roomy coat closet. With TWO parking stalls (one titled, one assigned) and AFFORDABLE condo fees that INCLUDE heat, gas and water, add convenience and outstanding value. Set in the sought-after Baysprings community, you’ll enjoy close access to parks, pathways, schools, shops, and everyday amenities. With its blend of style, function low-maintenance living and community convenience, this home is ideal for first-time buyers, downsizers, or investors. Move-in ready and easy to love - all it needs is you!
Property Details
Interior
Features
Main Floor
Kitchen
8`4" x 11`7"Dining Room
6`3" x 10`8"Living Room
11`5" x 11`8"Bedroom - Primary
10`2" x 11`10"Exterior
Features
Parking
Garage spaces -
Garage type -
Total parking spaces 2
Property History
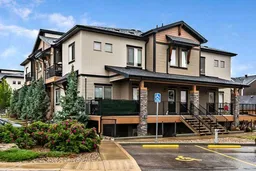 26
26