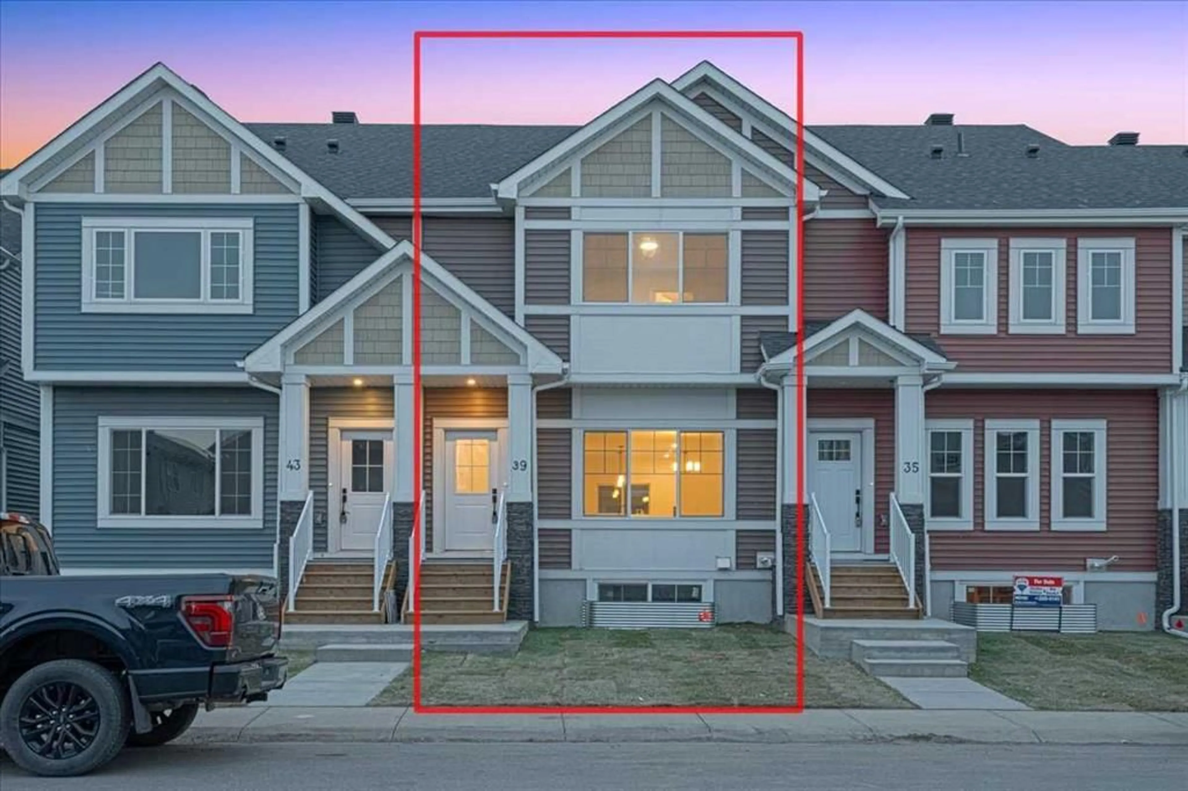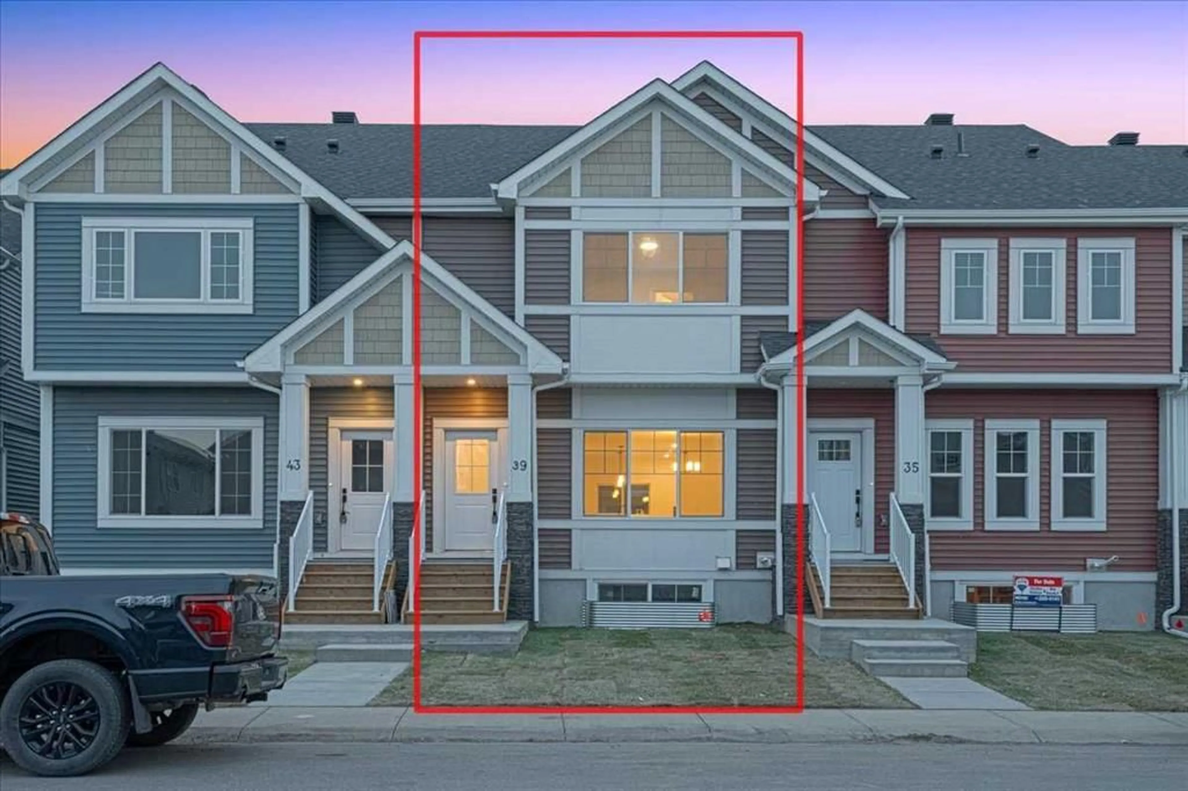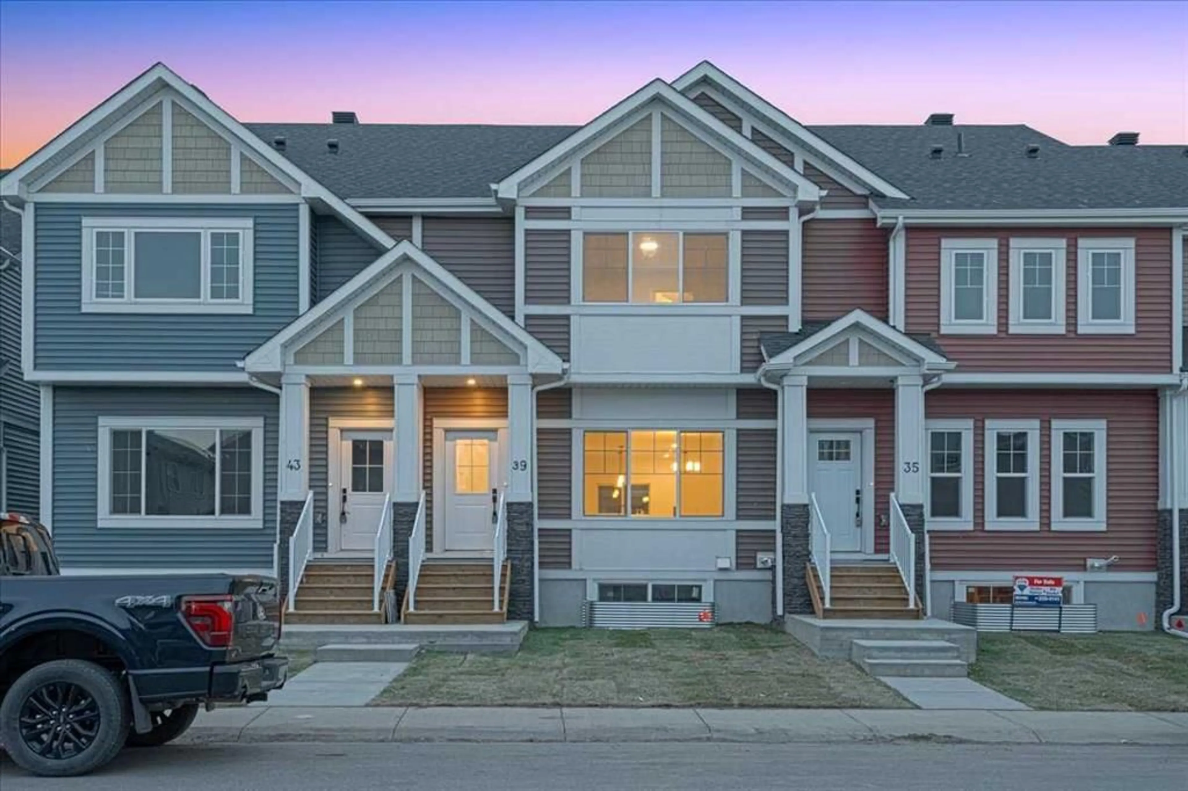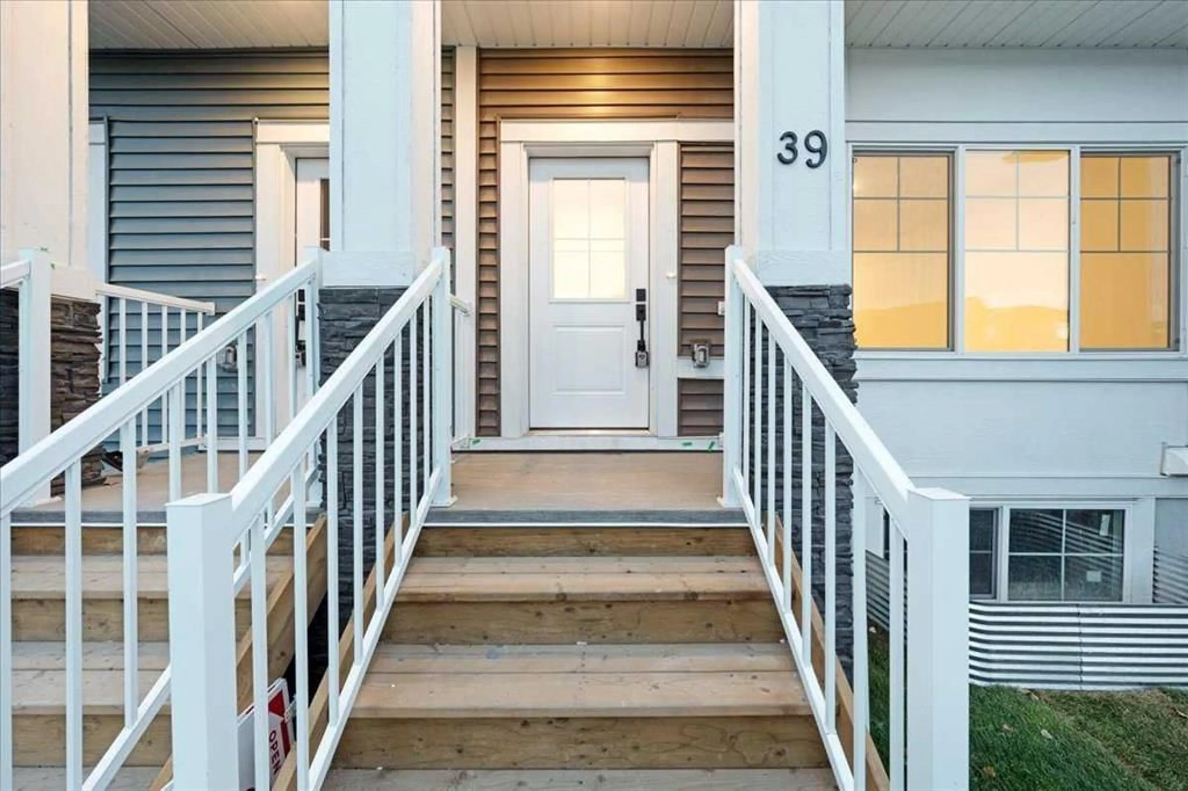39 Baysprings Terr, Airdrie, Alberta T4B4A7
Contact us about this property
Highlights
Estimated valueThis is the price Wahi expects this property to sell for.
The calculation is powered by our Instant Home Value Estimate, which uses current market and property price trends to estimate your home’s value with a 90% accuracy rate.Not available
Price/Sqft$260/sqft
Monthly cost
Open Calculator
Description
Welcome to 39 Baysprings Terrace – Brand New Townhomes by Luxury Custom Builders! Experience the perfect blend of modern comfort and timeless design in these thoughtfully crafted, brand-new townhomes. Built with quality and functionality in mind, these homes offer spacious layouts ideal for today’s lifestyle.Step inside to an open-concept main floor featuring stylish luxury vinyl plank flooring throughout. The heart of the home is the chef-inspired kitchen, showcasing a large quartz island, stainless steel appliances, and abundant cabinetry—perfect for both everyday living and entertaining. A convenient half-bath completes the main level. Upstairs, you’ll find three generously sized bedrooms, each with walk-in closets and custom built-ins. The primary suite is designed to impress with space for a king-size bed and a luxurious 5-piece ensuite that includes dual sinks, a deep soaker tub, and a separate walk-in shower. A dedicated laundry area on this level adds everyday convenience. The unfinished basement offers roughed-in plumbing and is ready for your future development. Outside, enjoy a professionally landscaped and fully fenced west-facing backyard with access to a double detached garage. This self-managed complex is beautifully maintained with low condo fees and a strong sense of community. Located near walking paths, the waterfront, and year-round recreation like paddle-boarding in summer and skating in winter. Families will love the proximity to parks, playgrounds, Nose Creek School (K–4), shopping, dining, and essential services. Whether you're seeking a family-friendly home or a smart investment, there’s a layout here to fit your lifestyle. Check out the virtual link.
Property Details
Interior
Features
Main Floor
2pc Bathroom
5`6" x 5`2"Dining Room
15`2" x 11`1"Kitchen
13`0" x 13`9"Living Room
13`9" x 14`2"Exterior
Features
Parking
Garage spaces 2
Garage type -
Other parking spaces 0
Total parking spaces 2
Property History
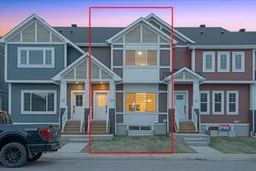 45
45
