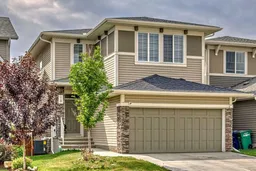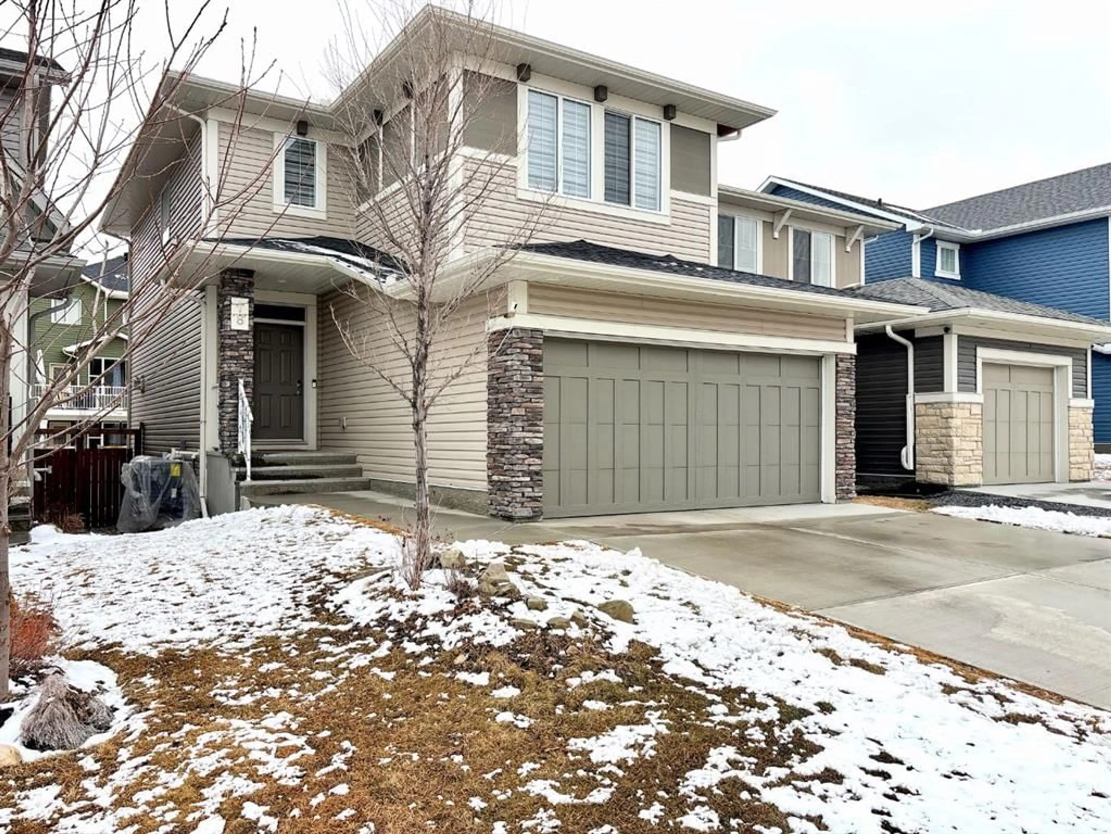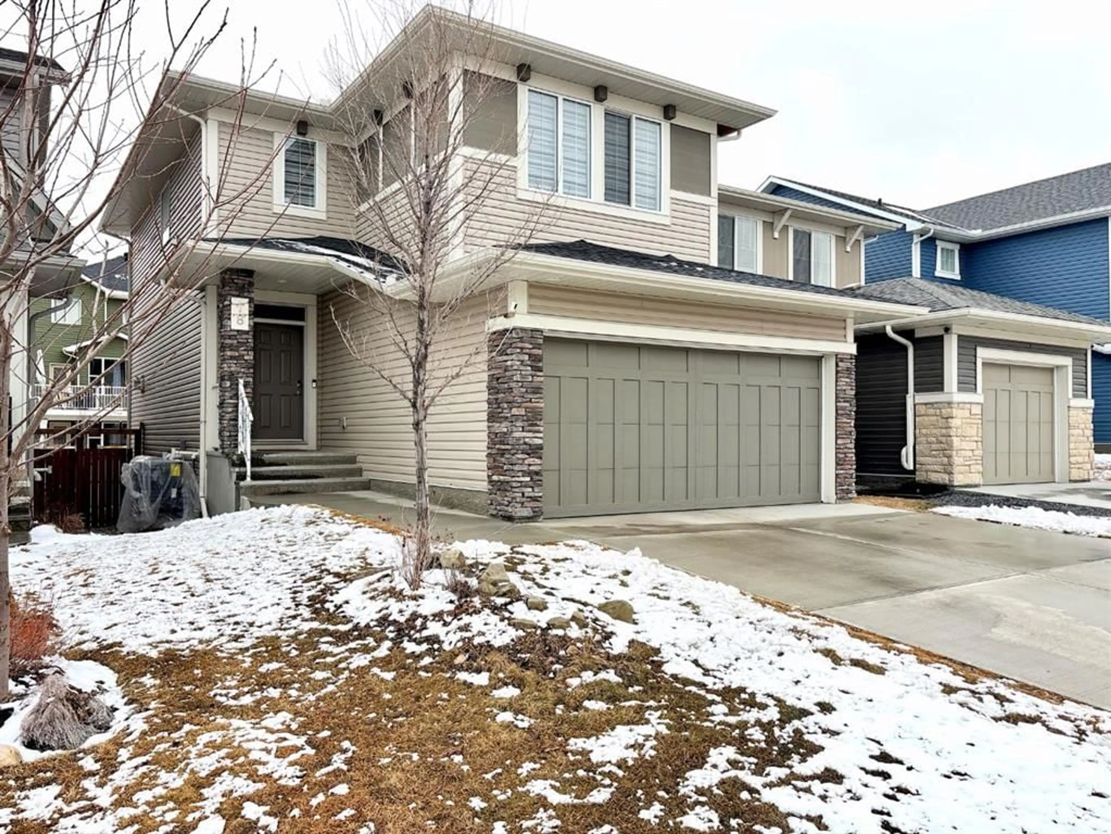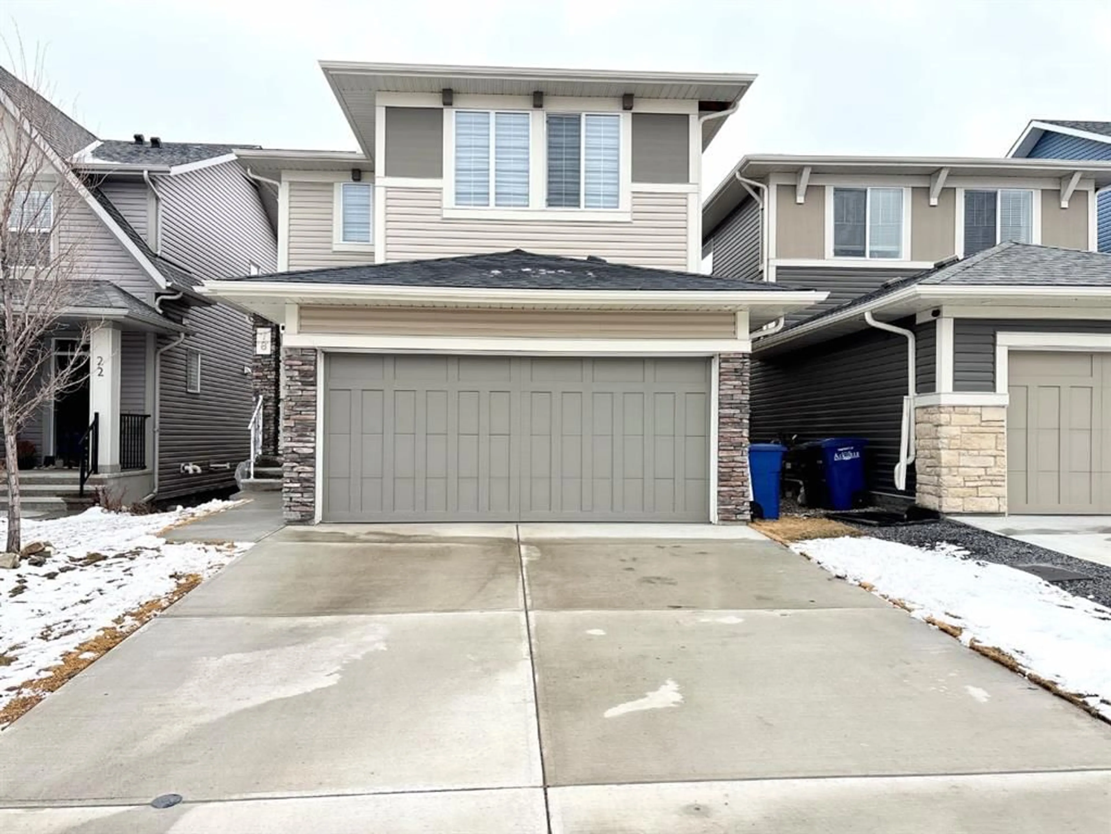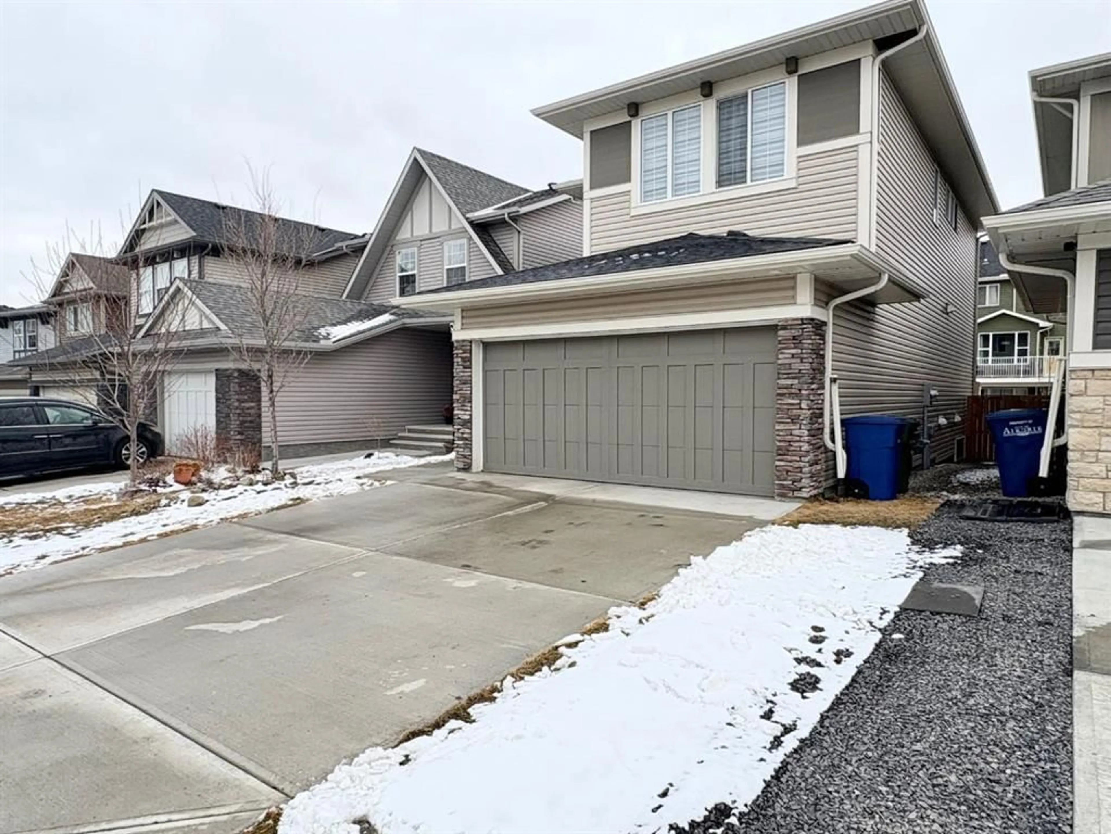18 Bayview Cir, Airdrie, Alberta T4B 4H2
Contact us about this property
Highlights
Estimated ValueThis is the price Wahi expects this property to sell for.
The calculation is powered by our Instant Home Value Estimate, which uses current market and property price trends to estimate your home’s value with a 90% accuracy rate.Not available
Price/Sqft$366/sqft
Est. Mortgage$2,830/mo
Tax Amount (2024)$3,961/yr
Days On Market42 days
Description
“Welcome to this stunning home in the quiet community of Bayview in SW Airdrie! From the moment you step inside, you'll be impressed by the spacious and elegant entrance that flows seamlessly into an open-concept living space — perfect for both everyday living and entertaining. The heart of the home is a beautifully appointed kitchen featuring quartz countertops, tall ceiling-height cabinetry, a built-in microwave, a stylish hood fan, a gas stove, and a convenient walk-through pantry. The large and bright living room boasts a striking fireplace and oversized windows that flood the space with natural light. Adjacent to the living area is a generous dining room that leads to a spacious south-facing backyard and a large deck—ideal for relaxing or hosting summer gatherings. Upstairs, you’ll find a spacious bonus room, perfect for a second living area or home office. The impressive primary suite features a large window, a luxurious 5-piece ensuite, and a walk-in closet complete with its own window for added light. Two additional generously sized bedrooms and a gorgeous 4-piece bathroom complete the upper level. To top it all off, this home includes a Central air conditioner and double attached garage, offering convenience and functionality for your lifestyle. Don't miss your chance to live in this beautiful home in one of Airdrie's a charming community!
Property Details
Interior
Features
Main Floor
Entrance
12`9" x 4`11"Living Room
14`3" x 13`6"Kitchen
10`2" x 9`11"Dining Room
11`11" x 8`11"Exterior
Features
Parking
Garage spaces 2
Garage type -
Other parking spaces 2
Total parking spaces 4
Property History
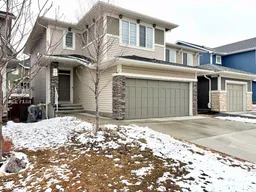 49
49