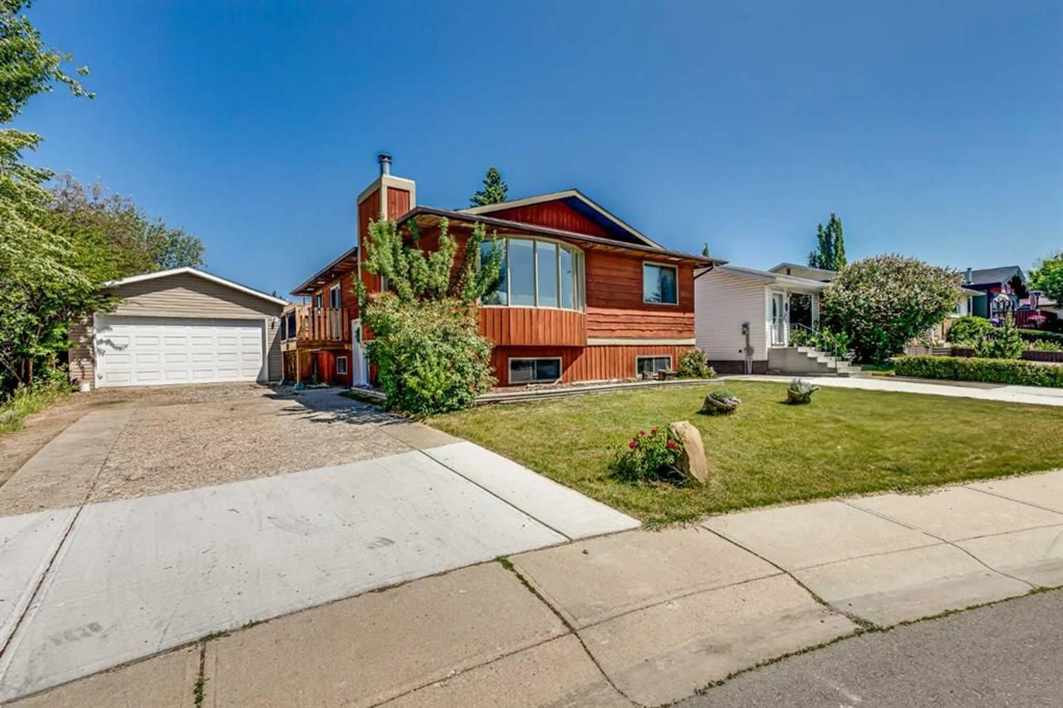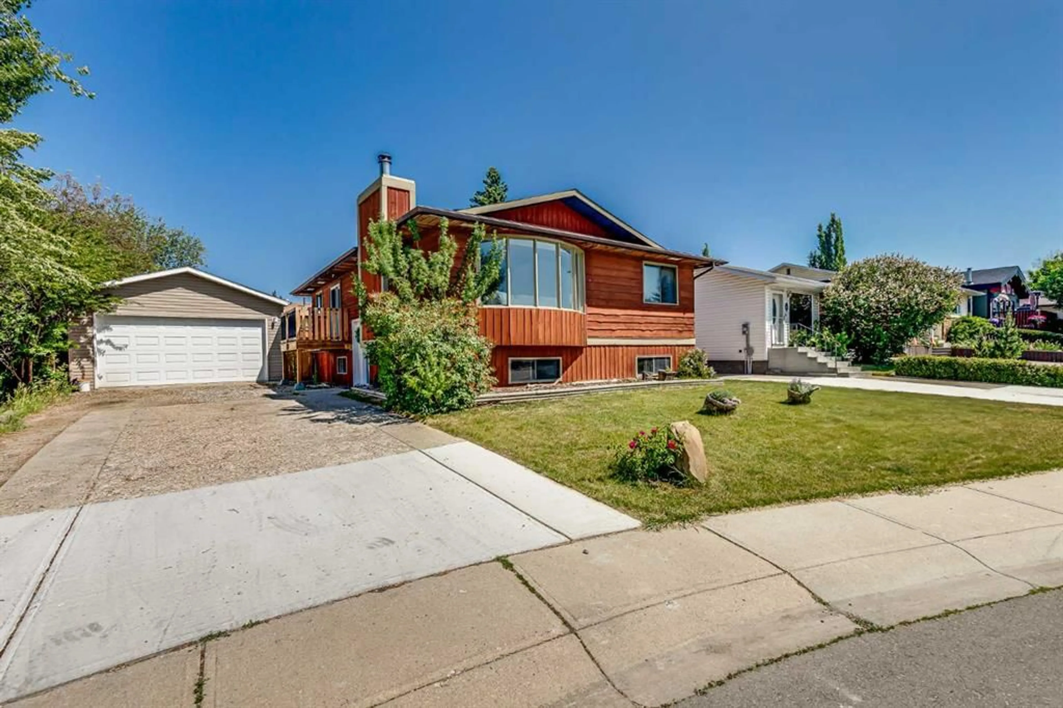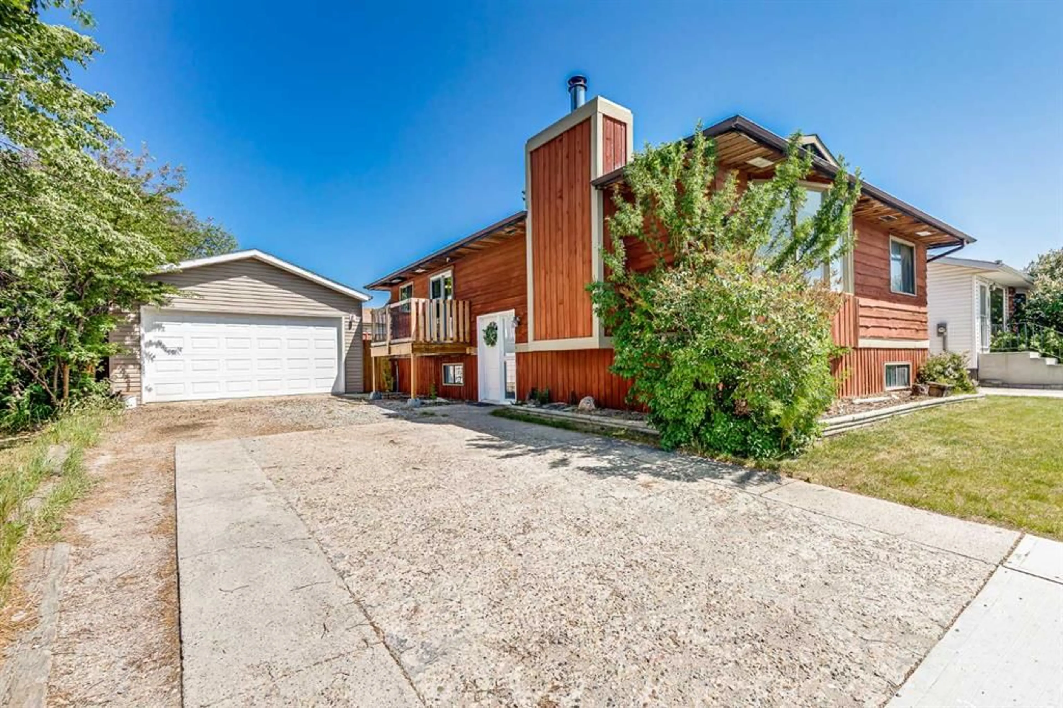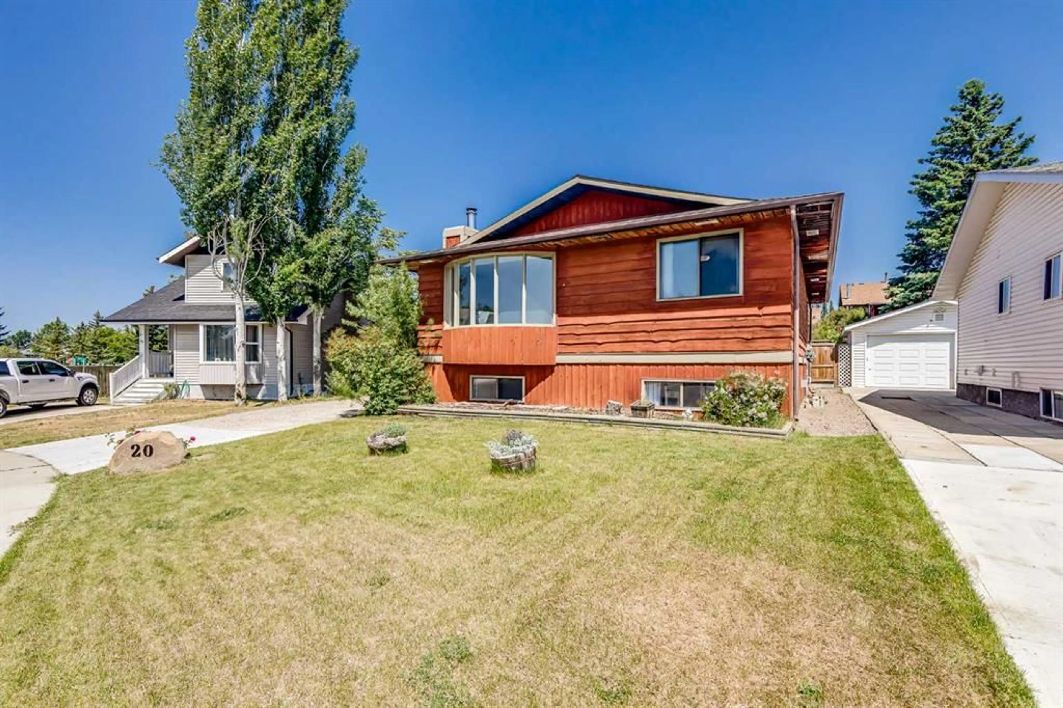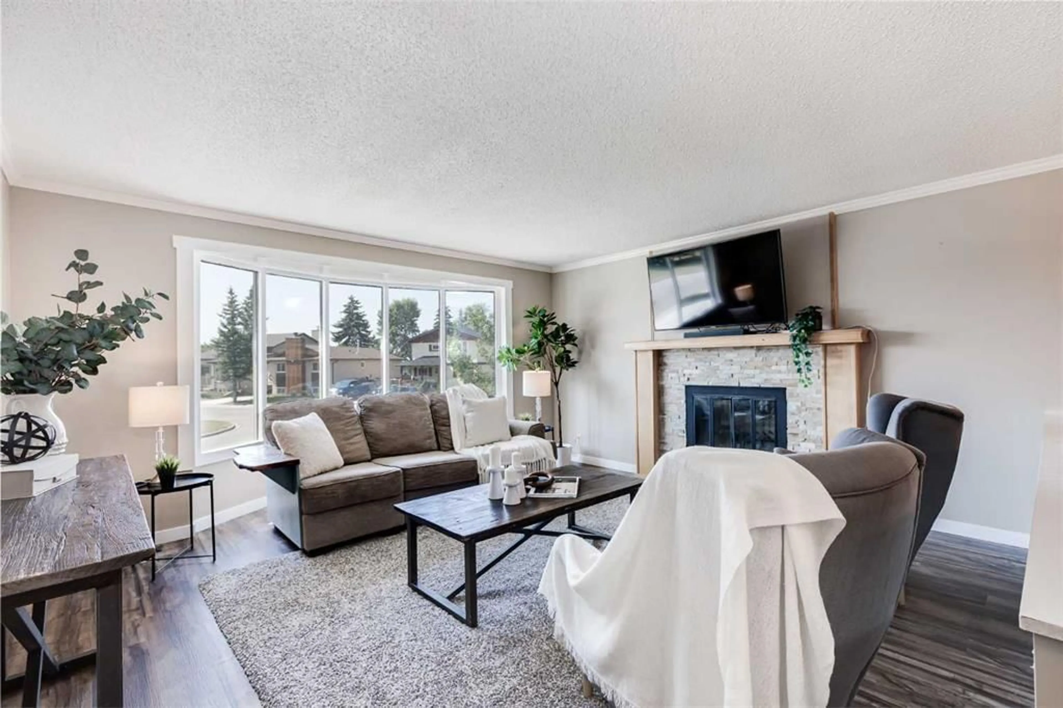20 Big Springs Green, Airdrie, Alberta T4A 1L2
Contact us about this property
Highlights
Estimated ValueThis is the price Wahi expects this property to sell for.
The calculation is powered by our Instant Home Value Estimate, which uses current market and property price trends to estimate your home’s value with a 90% accuracy rate.Not available
Price/Sqft$504/sqft
Est. Mortgage$2,576/mo
Tax Amount (2024)$3,054/yr
Days On Market8 days
Description
Welcome to this beautifully updated home with just about 2400 sq ft of living space, featuring brand-new vinyl plank flooring, fresh paint, and new trim. This home boasts an open-concept layout with a stunning bay window at the front, filling the space with natural light. The large kitchen is a chef’s dream, complete with an island and two pantries for ample storage. Adjacent is a spacious dining area, perfect for family gatherings. The primary bedroom is a tranquil retreat, complete with an ensuite bathroom. The second bedroom upstairs is spacious and bright! The fully finished basement offers two generous bedrooms and a cozy family room, ideal for movie nights or games. Large windows allow lots of light. Located on a quiet cul-de-sac, this home is just steps away from a playground and green space. It’s also close to top-rated schools, the Genesis Place rec center, and shopping—everything you need is within easy reach. Enjoy the outdoors in the large, private backyard with a large detached garage and a spacious deck, perfect for soaking up the sun, and room to park your RV! This home has been well maintained and is ready for a quick possession. Don’t miss out on this fantastic opportunity!
Property Details
Interior
Features
Main Floor
Kitchen
10`4" x 15`5"Living Room
16`5" x 15`5"Dining Room
7`10" x 11`11"Bedroom - Primary
13`1" x 11`2"Exterior
Features
Parking
Garage spaces 2
Garage type -
Other parking spaces 6
Total parking spaces 8
Property History
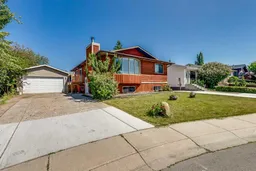 31
31
