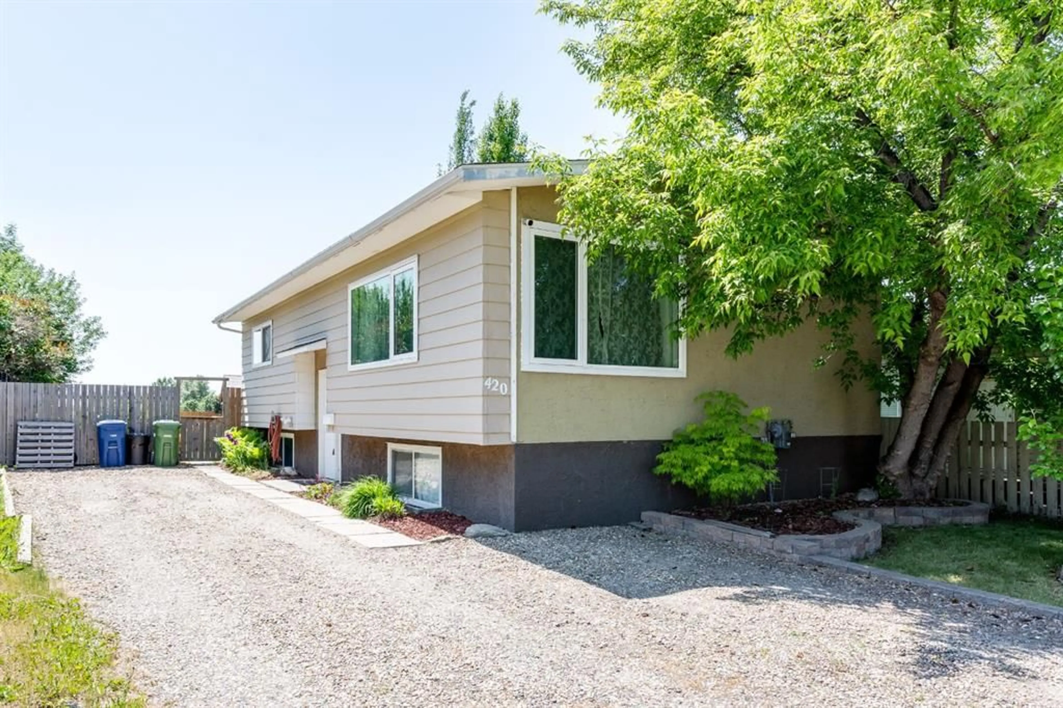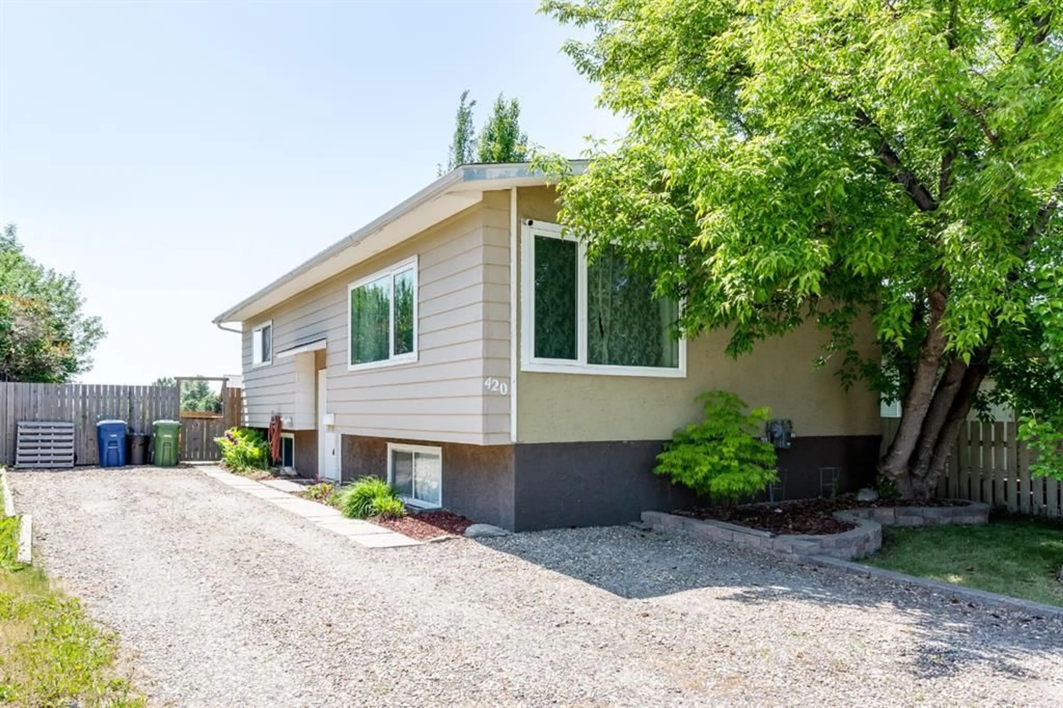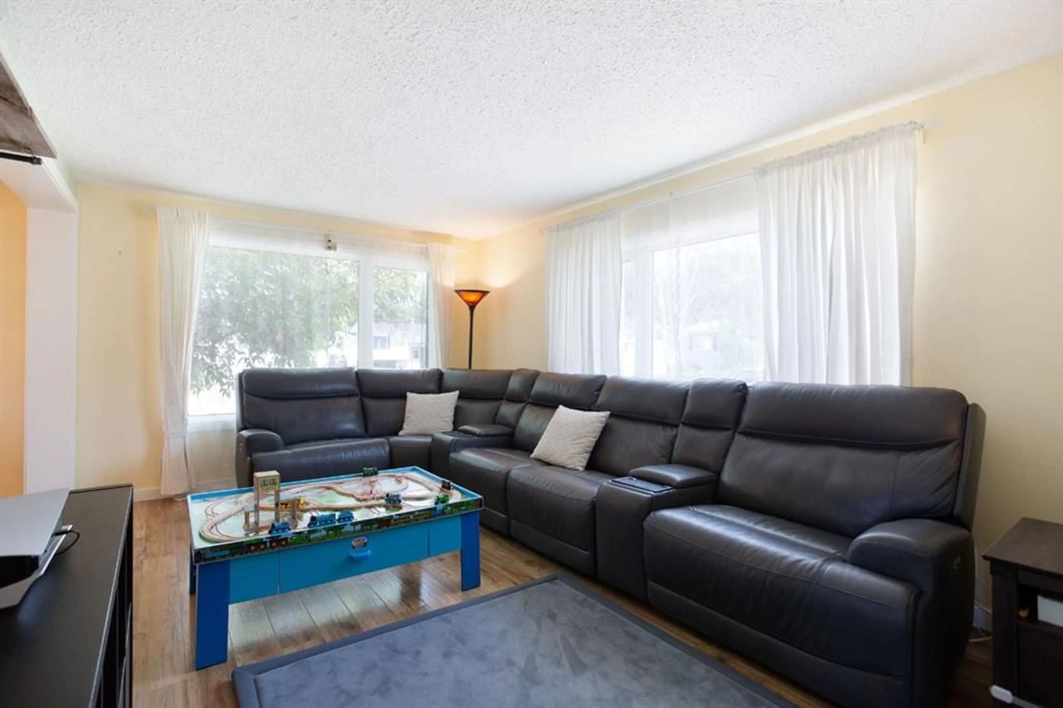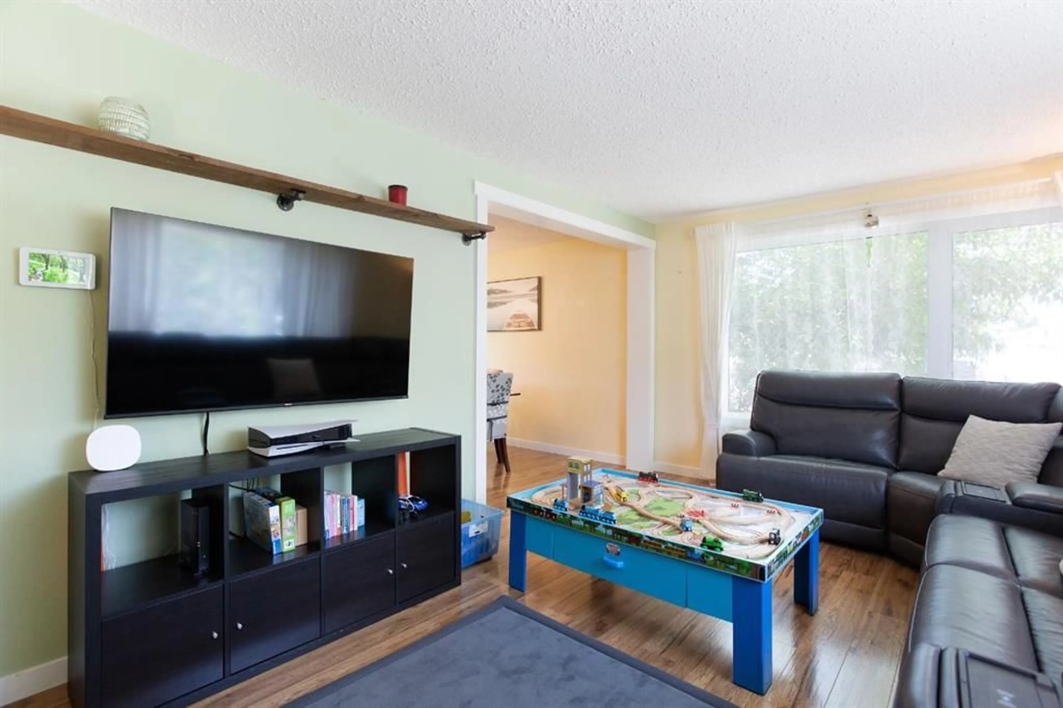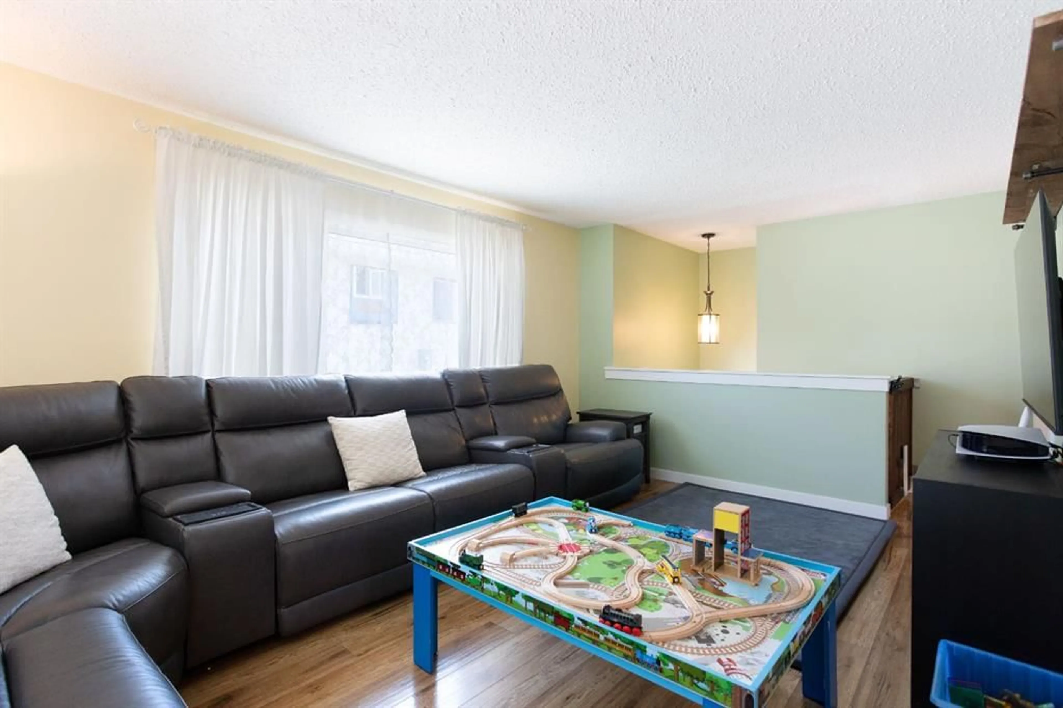420 Spring Haven Crt, Airdrie, Alberta T4A 1M5
Contact us about this property
Highlights
Estimated valueThis is the price Wahi expects this property to sell for.
The calculation is powered by our Instant Home Value Estimate, which uses current market and property price trends to estimate your home’s value with a 90% accuracy rate.Not available
Price/Sqft$471/sqft
Monthly cost
Open Calculator
Description
Welcome to your next home! This 1732 sqft bright and sunny bi-level has been thoughtfully updated, offering a warm and inviting modern farmhouse feel. Inside, you’ll find high-end wide plank laminate flooring and an abundance of natural light throughout. The main floor features a comfortable living room, spacious dining area, and an updated kitchen with newer countertops, sink, faucet, light fixtures, and bright cabinets. Two bedrooms and a beautifully finished 4-piece bathroom complete the main level. The fully finished lower level offers even more living space, including a large recreation room, three additional bedrooms, and a stylish 3-piece bathroom. Stay cool all summer with the recently installed air conditioning (June 2023), complemented by a new two-stage furnace (October 2020), humidifier (November 2022), and UV light system (April 2023) for year-round comfort and air quality. Additional recent upgrades include a new fridge (July 2023), upstairs toilet (July 2023), and laundry machines (December 2023). The exterior has also seen improvements, including a new back fence (June 2023), enhancing both privacy and curb appeal. Outside, the spacious yard includes a large deck, fruit-bearing trees, garden beds, and plenty of space for kids or pets. The home backs onto peaceful greenspace with a nearby playground, making it ideal for families. Other key upgrades include new shingles, hot water tank, vinyl windows and exterior doors, interior doors, and light fixtures. Located on a quiet cul-de-sac and close to Genesis Place, schools, and other amenities, this move-in-ready home offers the perfect blend of comfort, style, and convenience.
Property Details
Interior
Features
Main Floor
Kitchen
13`5" x 11`4"Dining Room
11`4" x 7`11"Living Room
16`10" x 11`4"Bedroom - Primary
13`1" x 11`4"Exterior
Features
Parking
Garage spaces -
Garage type -
Total parking spaces 2
Property History
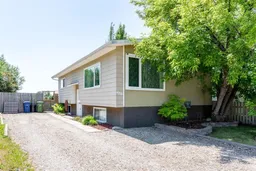 36
36
