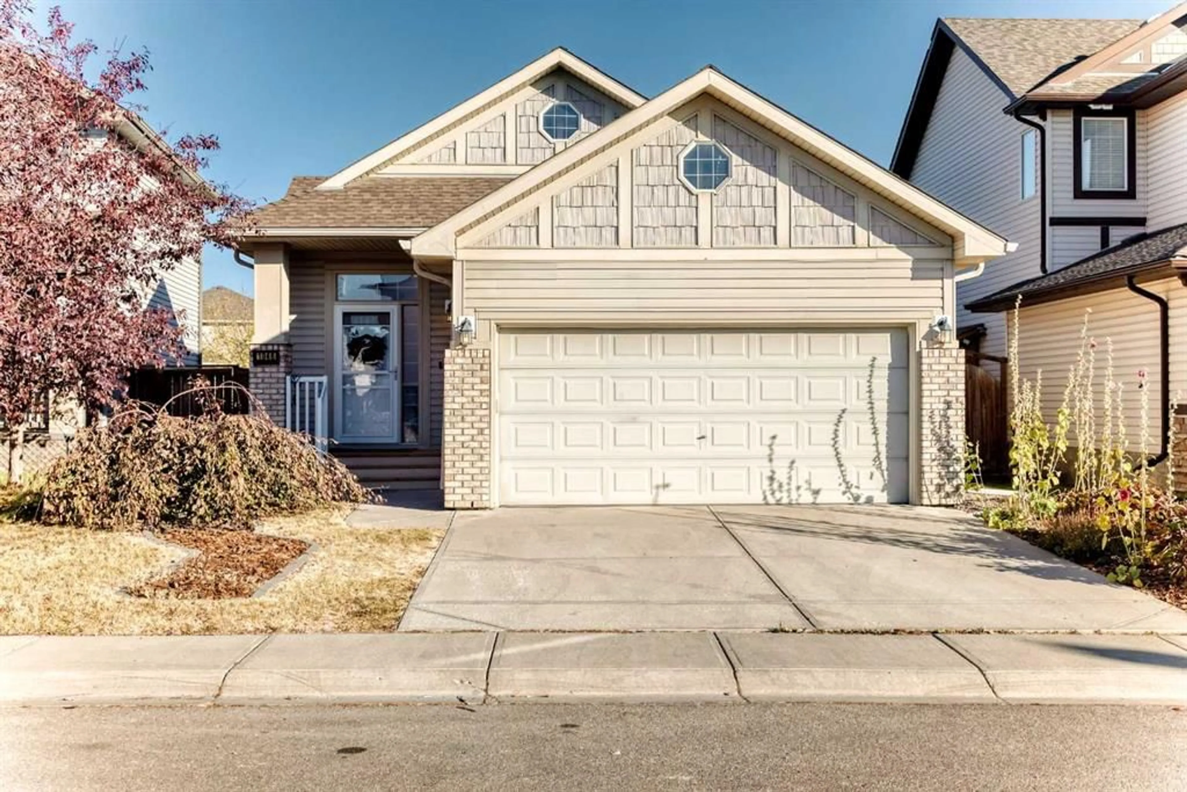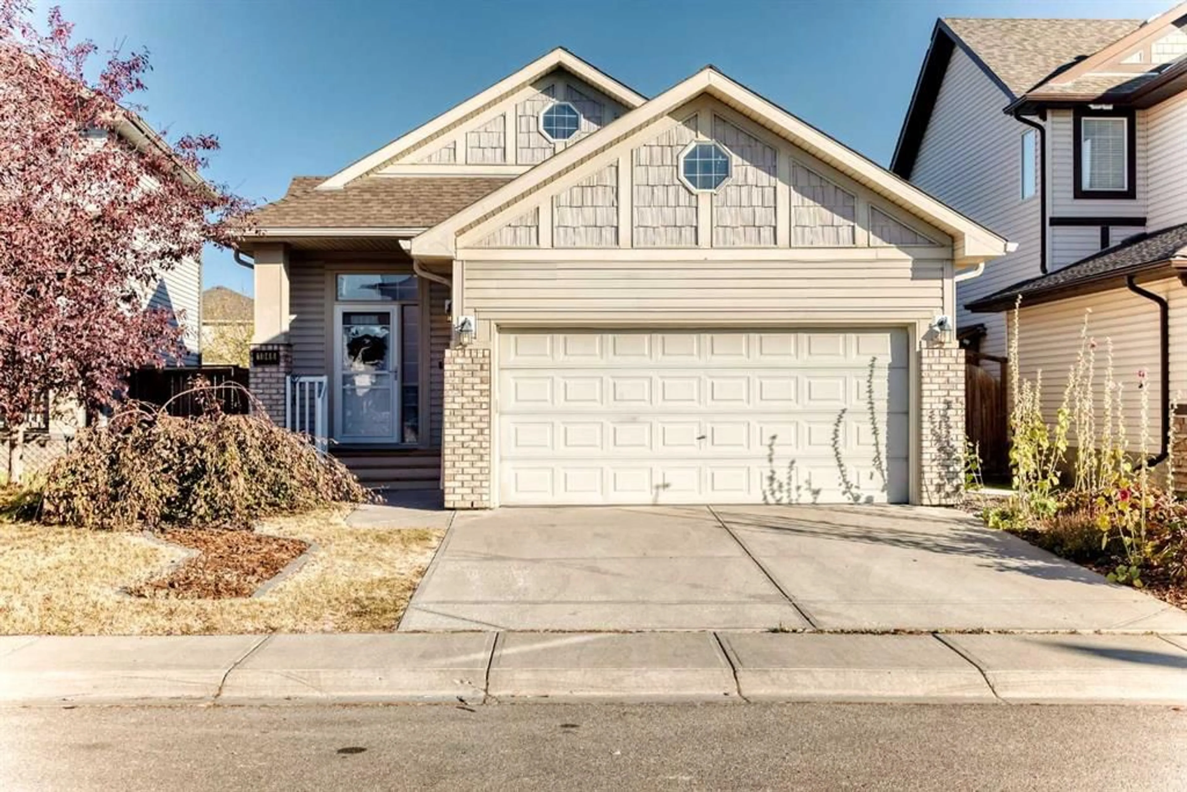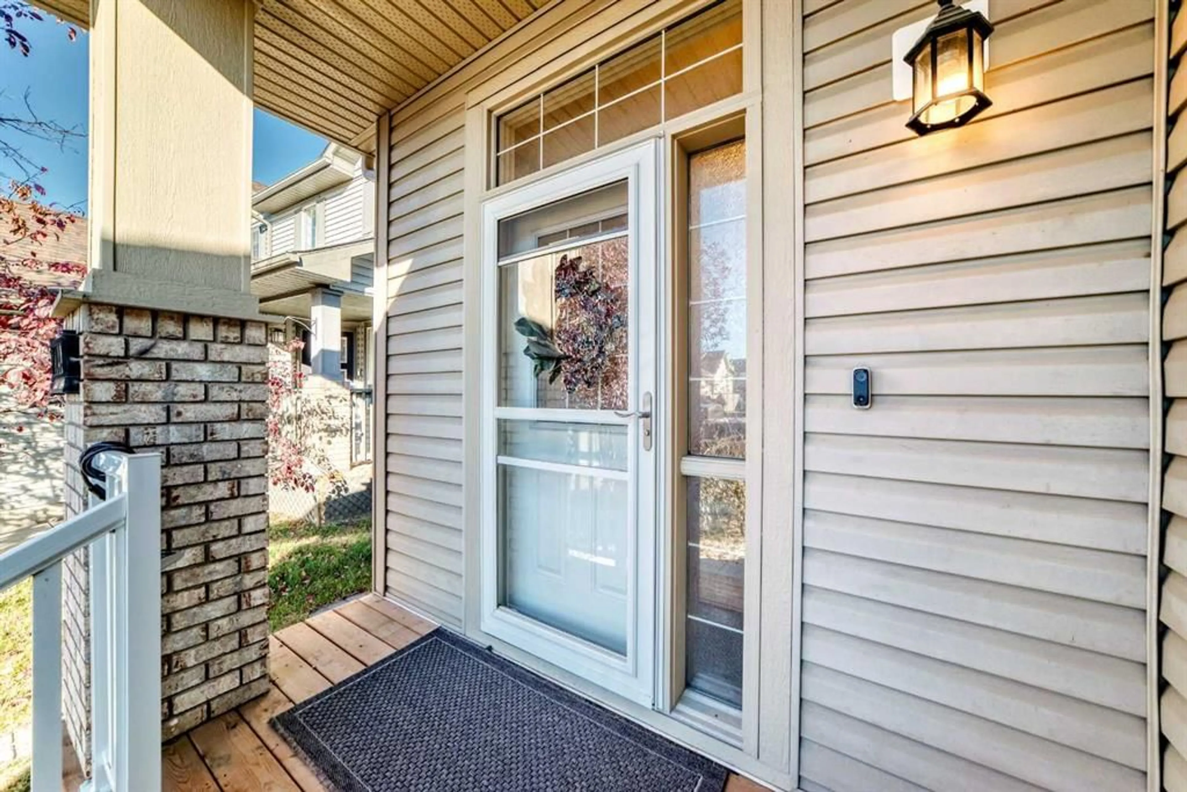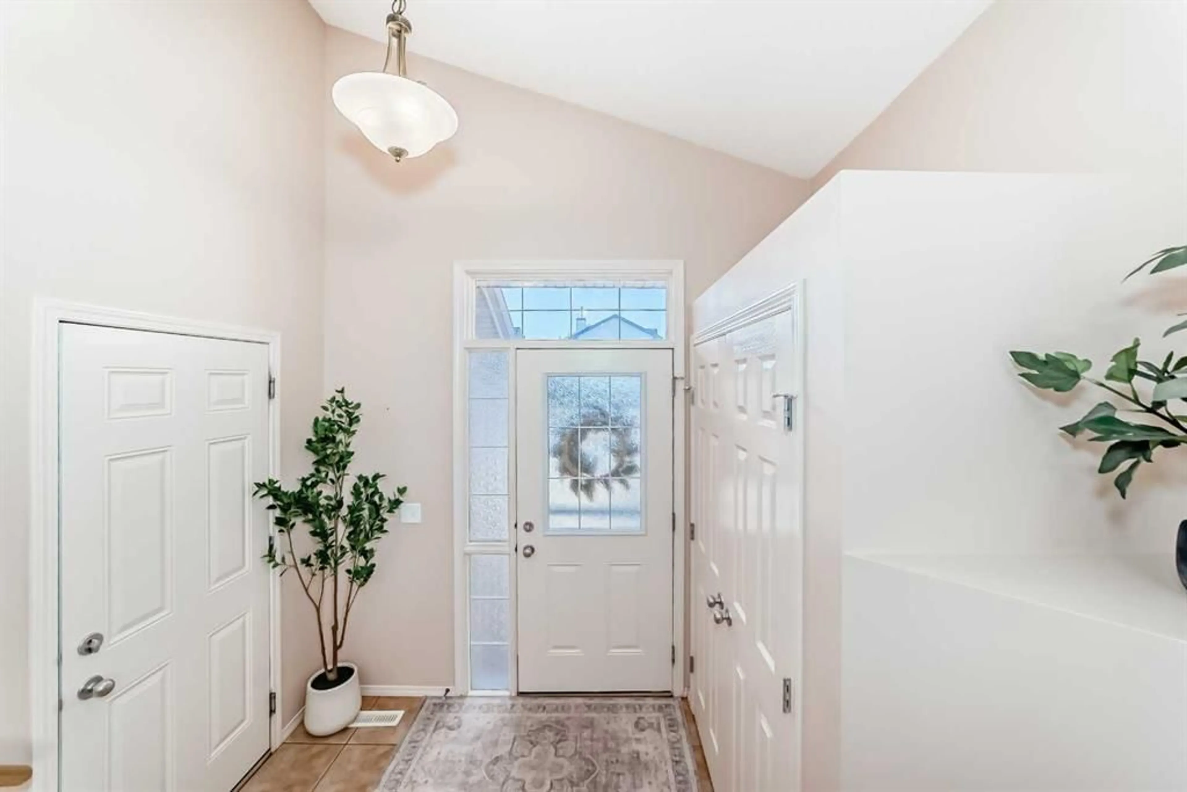1046 Channelside Way, Airdrie, Alberta T4B3H9
Contact us about this property
Highlights
Estimated valueThis is the price Wahi expects this property to sell for.
The calculation is powered by our Instant Home Value Estimate, which uses current market and property price trends to estimate your home’s value with a 90% accuracy rate.Not available
Price/Sqft$480/sqft
Monthly cost
Open Calculator
Description
Hello Gorgeous! Welcome home to this beautifully maintained 3 bedroom, 3 bathroom property offering over 1943 sq. ft. of fully developed living space. From the moment you step inside, you’ll love the bright, welcoming atmosphere, highlighted by vaulted ceilings, hardwood floors, and an open-concept main floor designed for modern living. The inviting living room features a three-sided gas fireplace, creating a cozy ambiance that connects seamlessly to the kitchen and dining areas. The spacious primary bedroom offers a walk-in closet and four-piece ensuite, while a generous flex room on the main floor provides the perfect space for a home office, guest suite, or creative studio — the possibilities are endless! Downstairs, the fully finished basement expands your living space with a large recreation area, second gas fireplace, additional bedroom, full bathroom, laundry room, and ample storage. Step outside to your private backyard oasis with a freshly stained, two-tier deck — perfect for entertaining, barbecues, or simply relaxing. Additional features include air conditioning for year-round comfort. Nestled on a quiet, family-friendly street, this home is ideally located close to schools, parks, shopping, and Airdrie’s extensive walking path system. This home truly has it all — space, comfort, and a welcoming charm you’ll feel the moment you walk in.
Property Details
Interior
Features
Main Floor
Foyer
7`0" x 9`5"Bedroom
8`7" x 9`3"4pc Bathroom
5`0" x 7`11"Living Room
12`8" x 15`8"Exterior
Features
Parking
Garage spaces 2
Garage type -
Other parking spaces 2
Total parking spaces 4
Property History
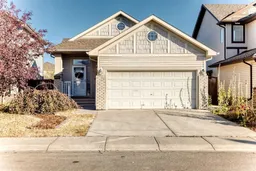 44
44
