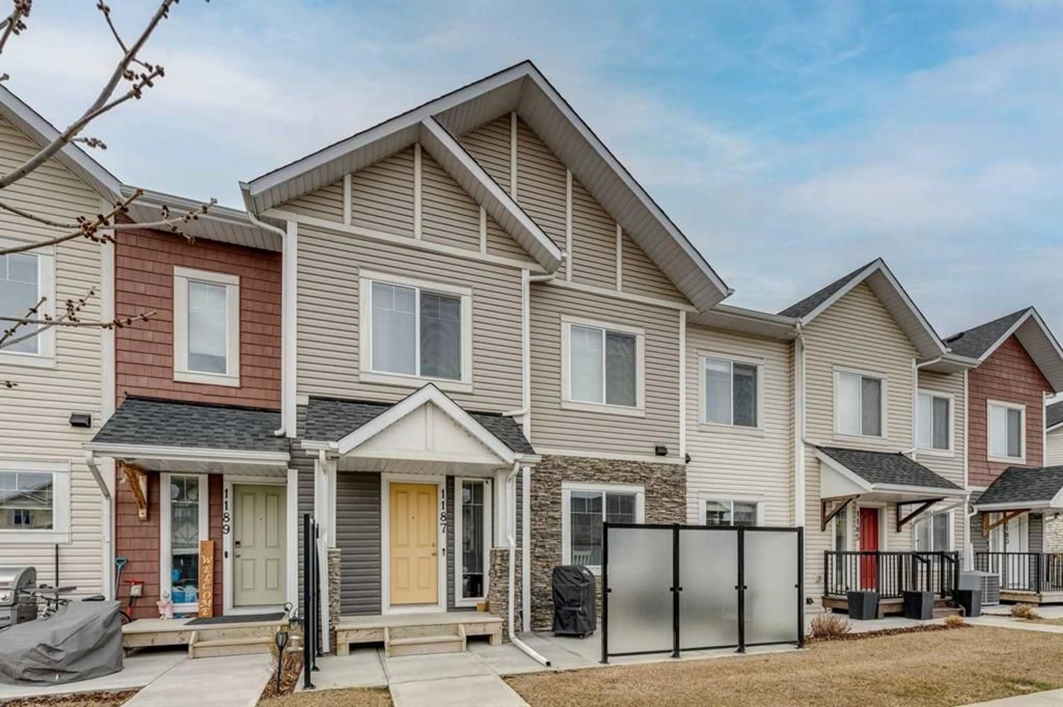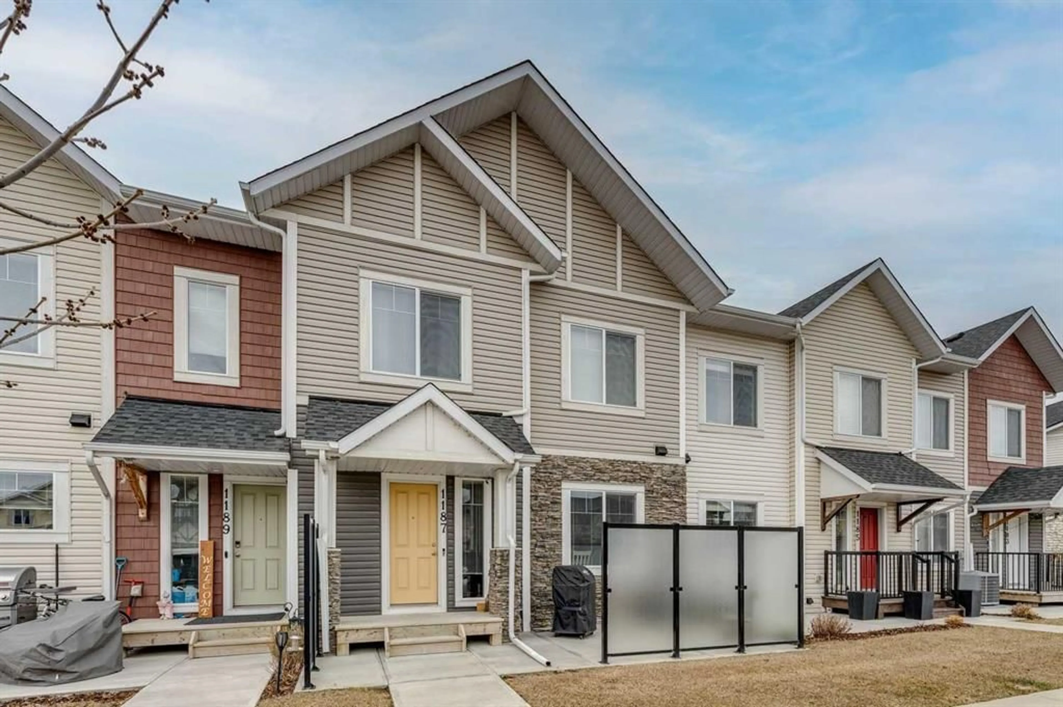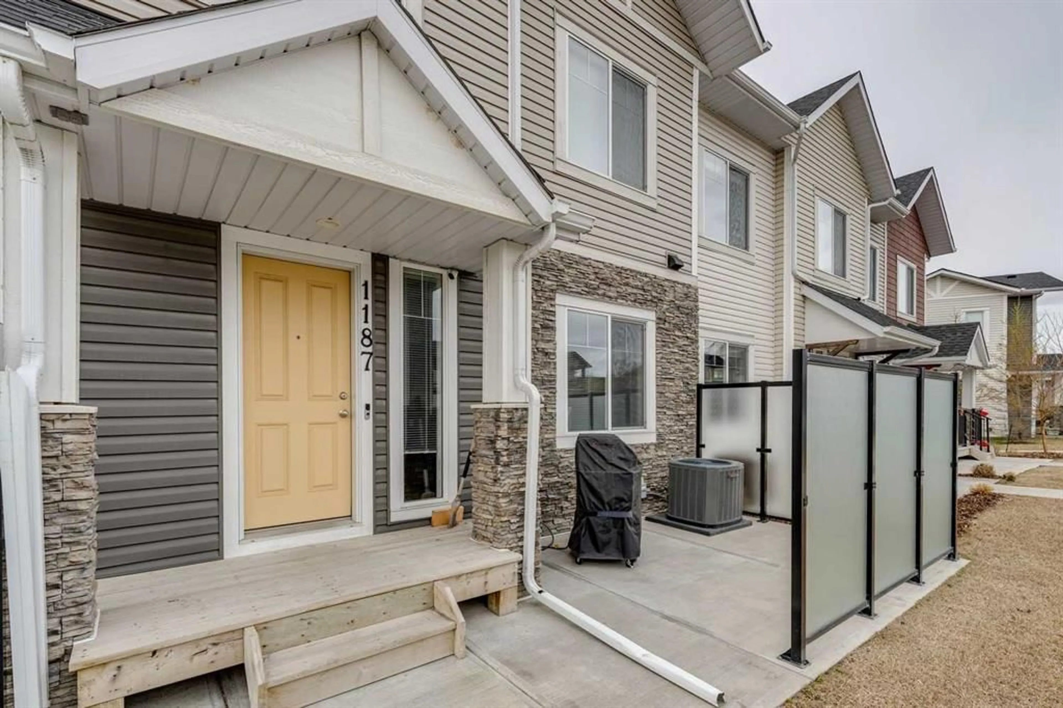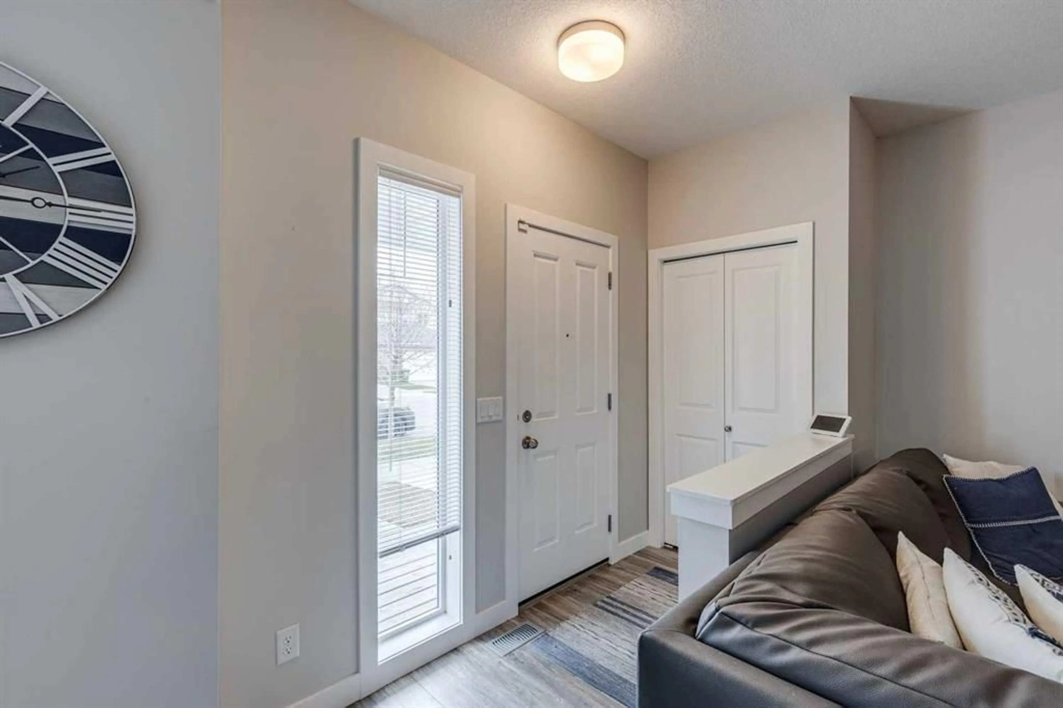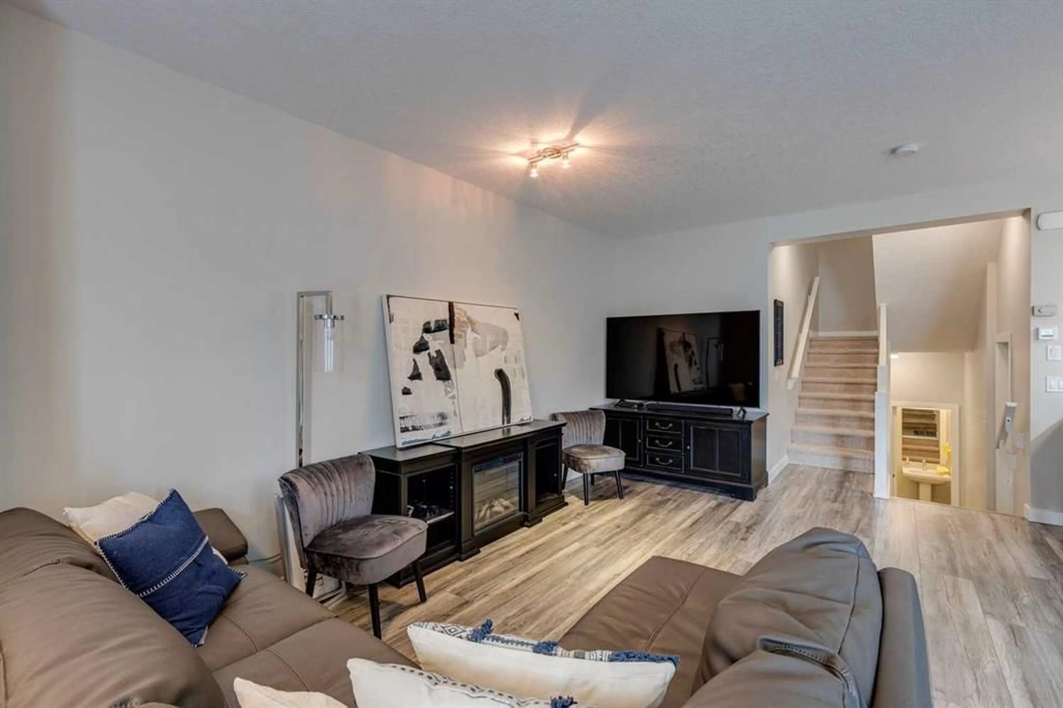1187 Channelside Dr, Airdrie, Alberta T4B 4L3
Contact us about this property
Highlights
Estimated ValueThis is the price Wahi expects this property to sell for.
The calculation is powered by our Instant Home Value Estimate, which uses current market and property price trends to estimate your home’s value with a 90% accuracy rate.Not available
Price/Sqft$286/sqft
Est. Mortgage$1,803/mo
Maintenance fees$377/mo
Tax Amount (2025)$2,698/yr
Days On Market56 days
Description
Stylish & Spacious Townhome with Dual Primary Suites. Welcome to this stunning 2-storey townhome, offering 1,467 sq.ft. of beautifully designed living space. Feature two Primary bedrooms, each with its own spa-like ensuite, this home is perfect for comfortable living and modern convenience. Step inside to a bright, open-concept main floor, where natural light pours into the spacious living room – perfect for relaxing or entertaining. The kitchen is a chef’s dream, boasting stainless steel appliances, quartz countertops, ample cabinetry, and a convenient eat-up bar. A dedicated dining area adds to the home’s charm, while laminate floors throughout the main floor enhance the stylish appeal. A private 2-piece powder room with a pocket door is thoughtfully placed away from the main living area. Upstairs, both primary suites offer exceptional space and comfort. The first boasts a massive walk-in closet and a luxurious 5-piece ensuite with double sinks, a separate tub, and a walk-in shower – your own personal retreat. The second primary suite also features a 5-piece ensuite with walk-through closet, ensuring every resident has their own private haven. Enjoy the convenience of upstairs laundry with additional storage space. The unfinished basement provides a blank canvas for customization whether you envision a home gym, office, or entertainment area. Outside, unwind on the front patio with glass privacy screens, ideal for morning coffee or evening relaxation. Plus, stay cool year-round with central air conditioning. With a single attached garage, parking and storage are effortlessly taken care of. Close to shopping, dining, schools, and major transportation corridors, this home offers easy access to everything you need for convenience and entertainment. This exceptional townhome is a Must See!
Property Details
Interior
Features
Main Floor
Kitchen
11`6" x 10`4"2pc Bathroom
5`7" x 3`0"Dining Room
11`2" x 9`5"Living Room
17`10" x 11`11"Exterior
Features
Parking
Garage spaces 1
Garage type -
Other parking spaces 0
Total parking spaces 1
Property History
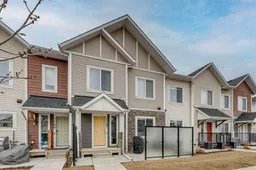 38
38
