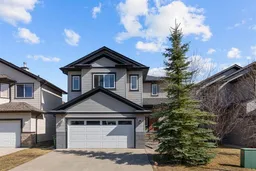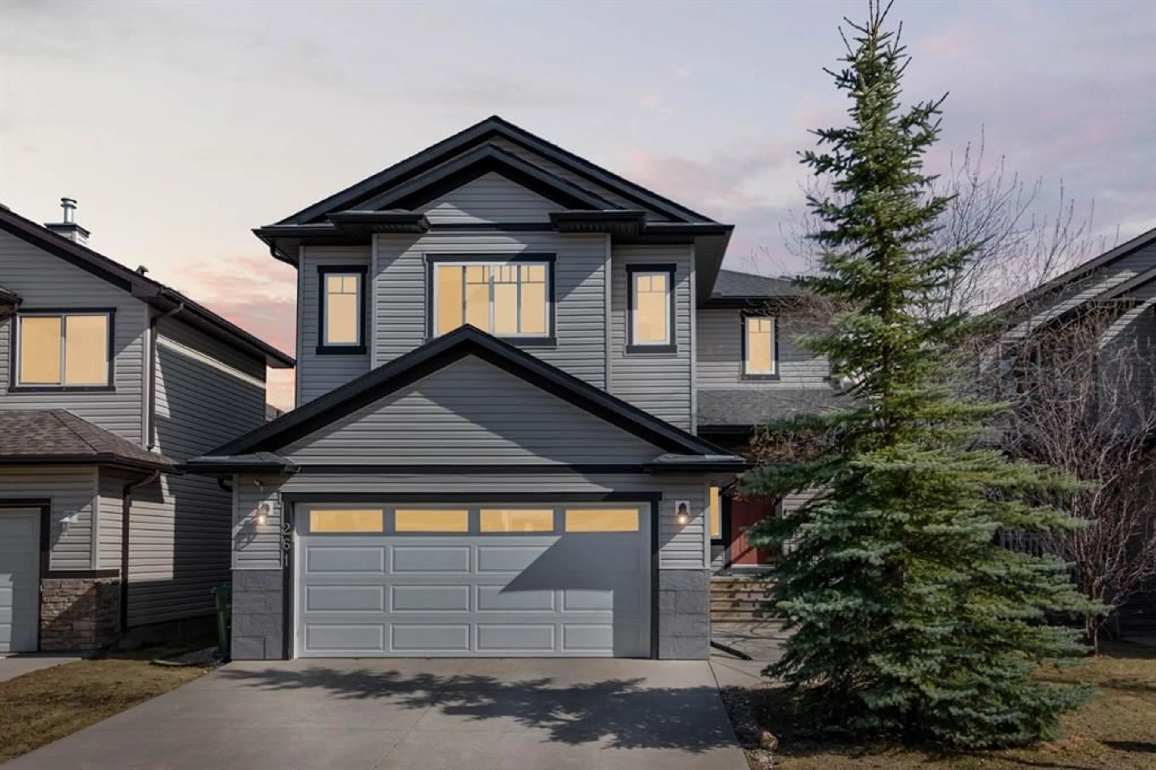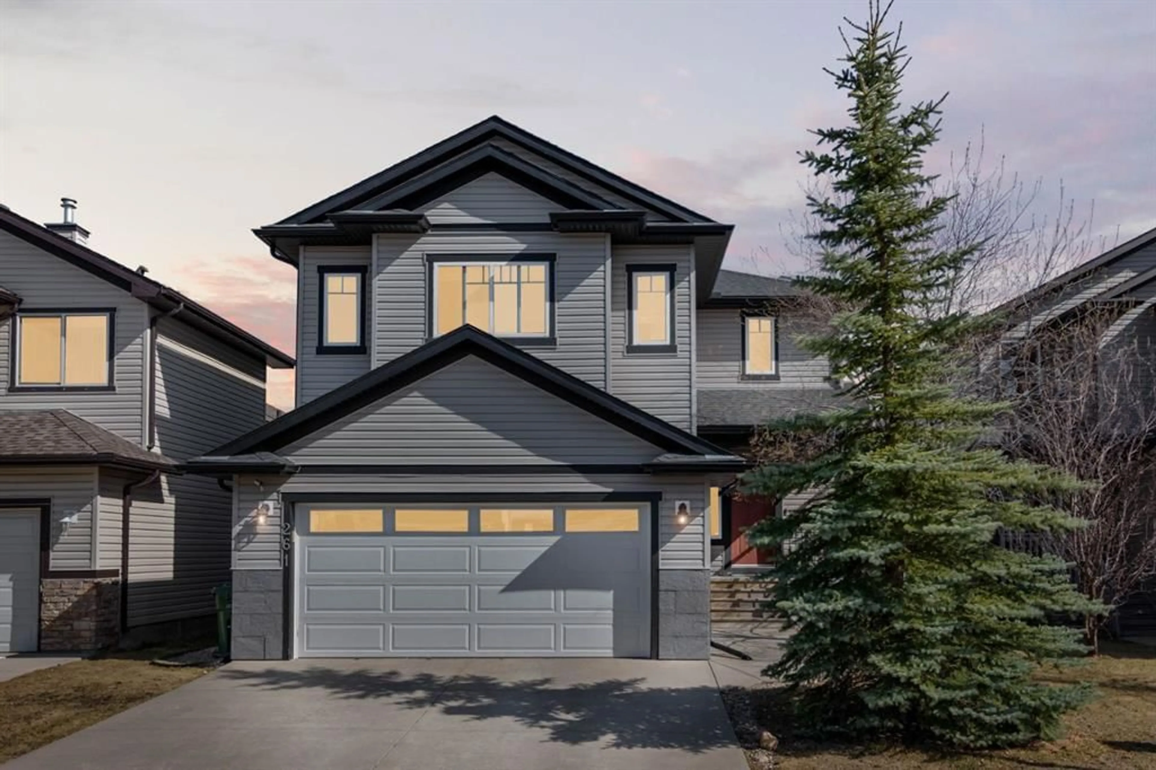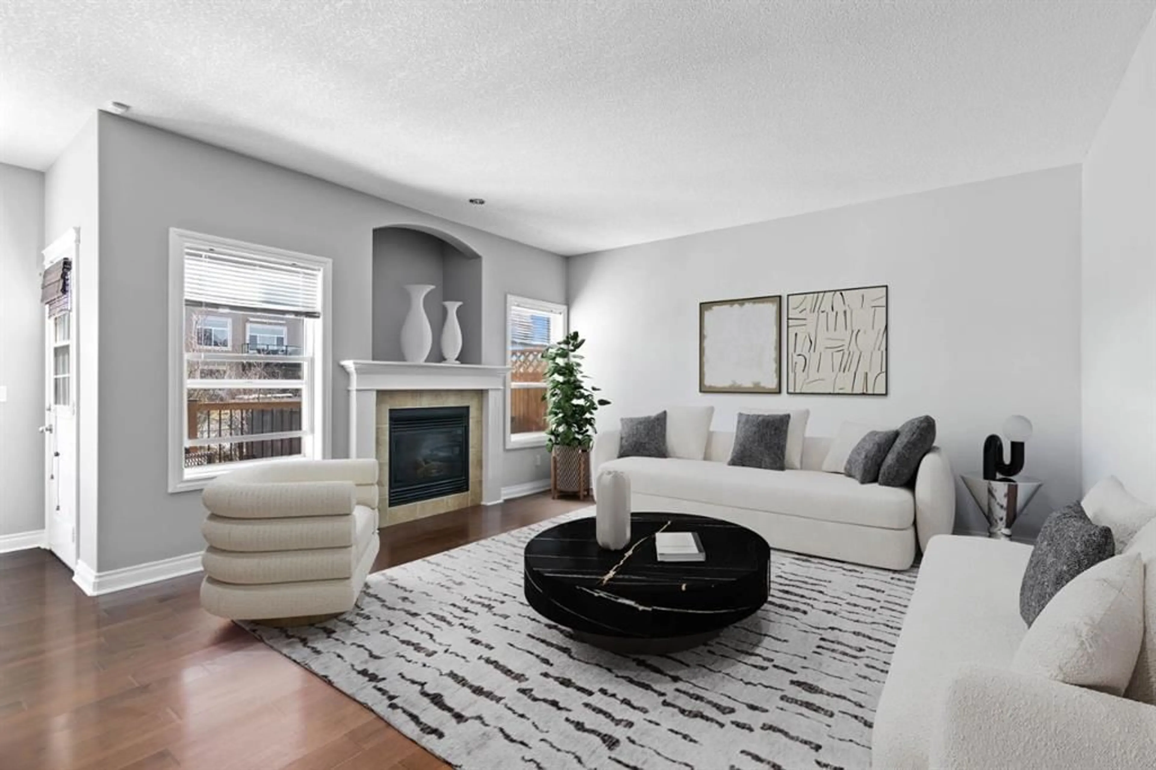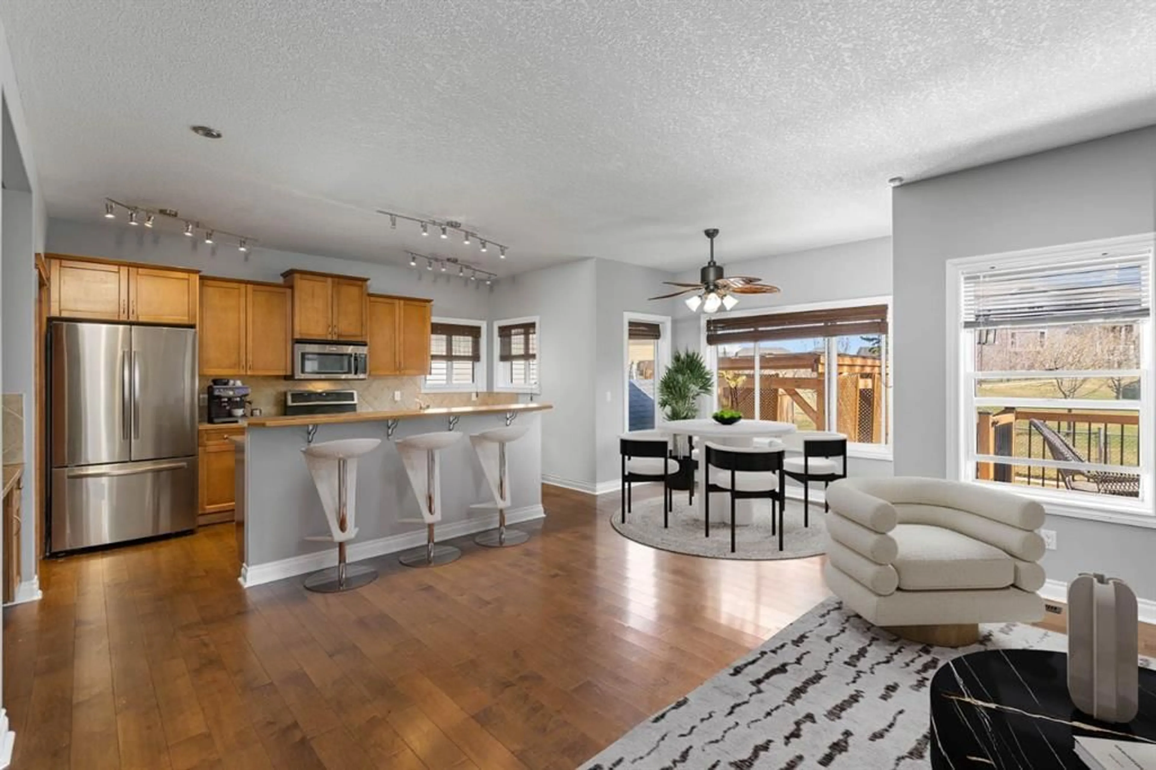261 Canals Cir, Airdrie, Alberta T4B 2Z6
Contact us about this property
Highlights
Estimated valueThis is the price Wahi expects this property to sell for.
The calculation is powered by our Instant Home Value Estimate, which uses current market and property price trends to estimate your home’s value with a 90% accuracy rate.Not available
Price/Sqft$280/sqft
Monthly cost
Open Calculator
Description
Step into luxury and convenience in The Canals! This impressive 5-bedroom, 3.5-bathroom home offers over 3,200 sq ft of fully finished living space, designed with family in mind. Located mere minutes from the water and all the incredible recreational amenities, this property truly stands out. The tranquil backyard, backing directly onto green space, is an entertainer's paradise with both an upper deck and a covered pergola for added privacy and perfect for escaping the summer sun. Inside, you will be greeted by soaring 9-foot ceilings, gleaming hardwood floors, and the comfort of central AC. The main floor boasts a bright and open-concept floorplan, featuring a dedicated office, a spacious living room with a cozy gas fireplace, and a gourmet kitchen equipped with newer stainless-steel appliances (refrigerator and dishwasher from 2021, stove from 2020) and a convenient walk-in pantry. A built-in desk station and a sit-up breakfast bar add to the functionality, while the dining nook offers abundant windows overlooking the large, landscaped, and fenced backyard with a dog run and storage shed. Upstairs, a unique split staircase leads to a versatile bonus room converted into a spacious bedroom. The main staircase takes you to the generous primary suite, complete with a walk-in closet and a luxurious 5-piece ensuite featuring a separate shower, soaker tub, and double vanity. Two additional bedrooms share another full bathroom. The fully finished lower level expands your living space even further with a fifth bedroom, fourth bathroom, a massive family room, a wet bar with a second refrigerator, and a custom-fitted wood wine rack under the stairs. This is an incredible and rare opportunity to own a meticulously maintained home in the heart of Airdrie.
Property Details
Interior
Features
Second Floor
Bedroom
15`6" x 15`7"Bedroom
11`4" x 10`1"Bedroom
11`4" x 13`0"Bedroom - Primary
13`3" x 17`3"Exterior
Features
Parking
Garage spaces 2
Garage type -
Other parking spaces 2
Total parking spaces 4
Property History
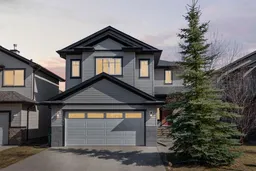 40
40