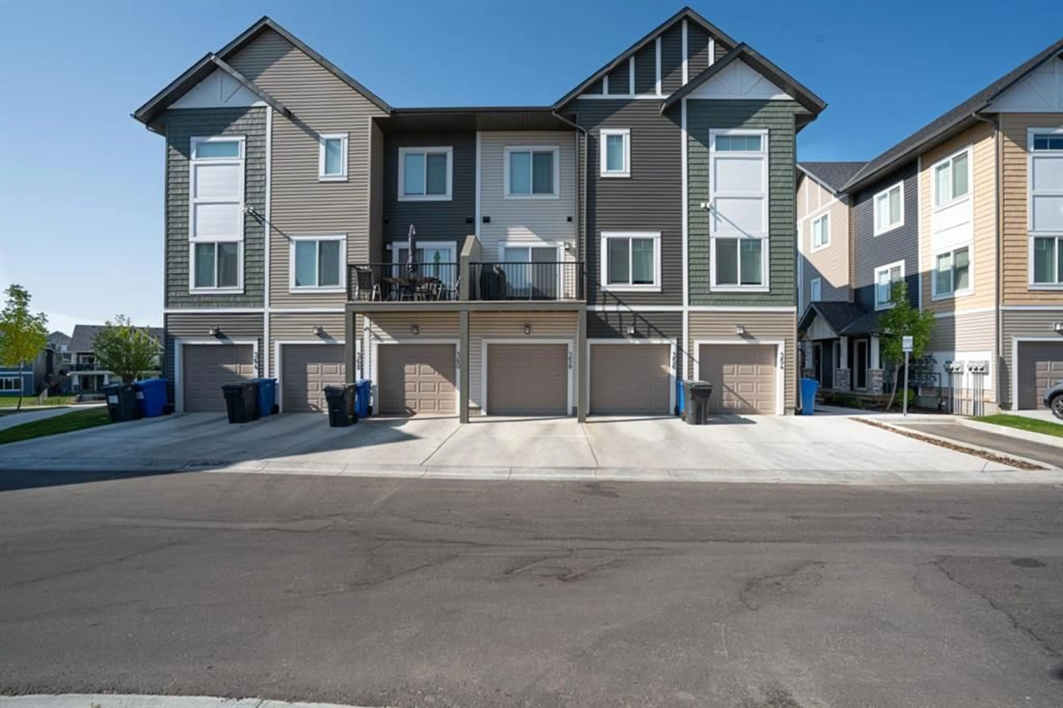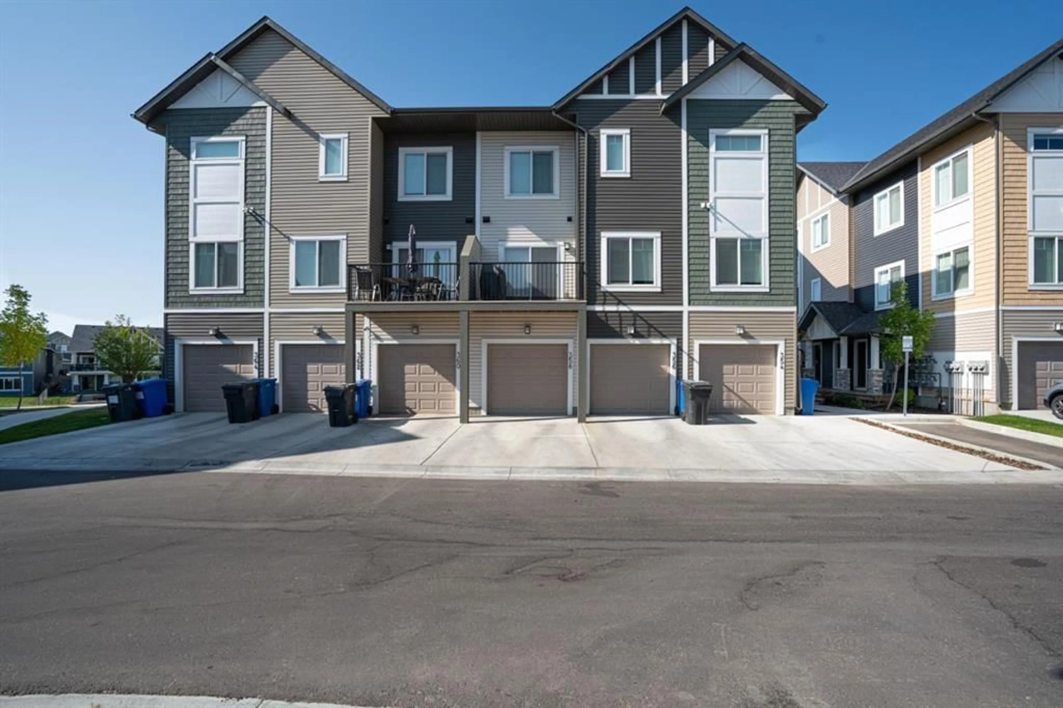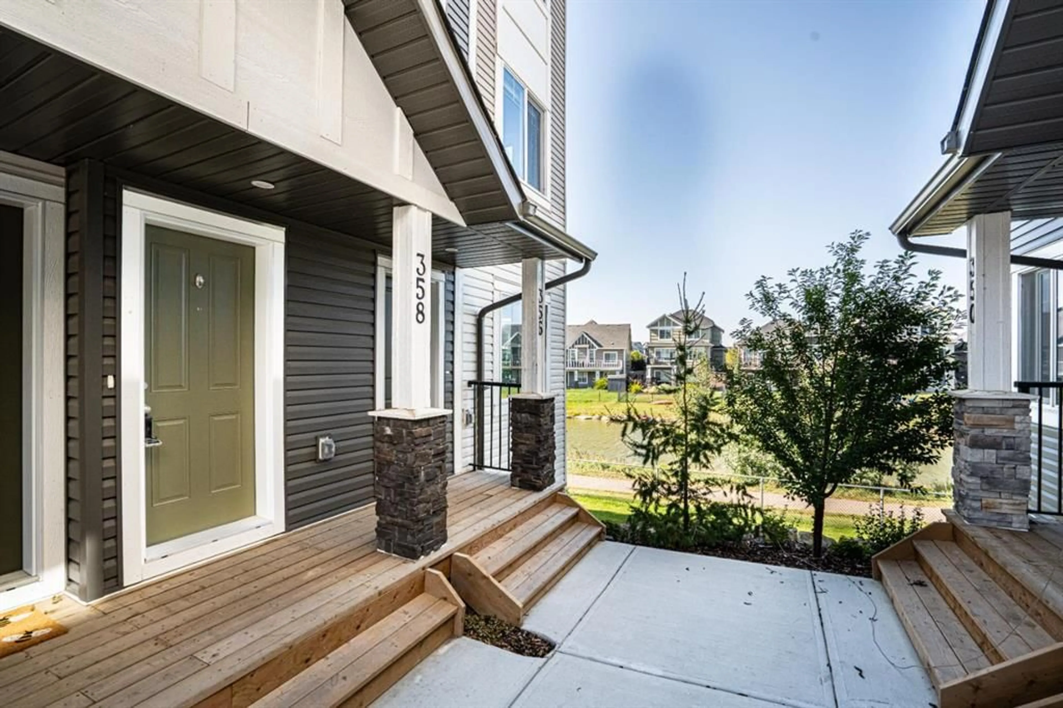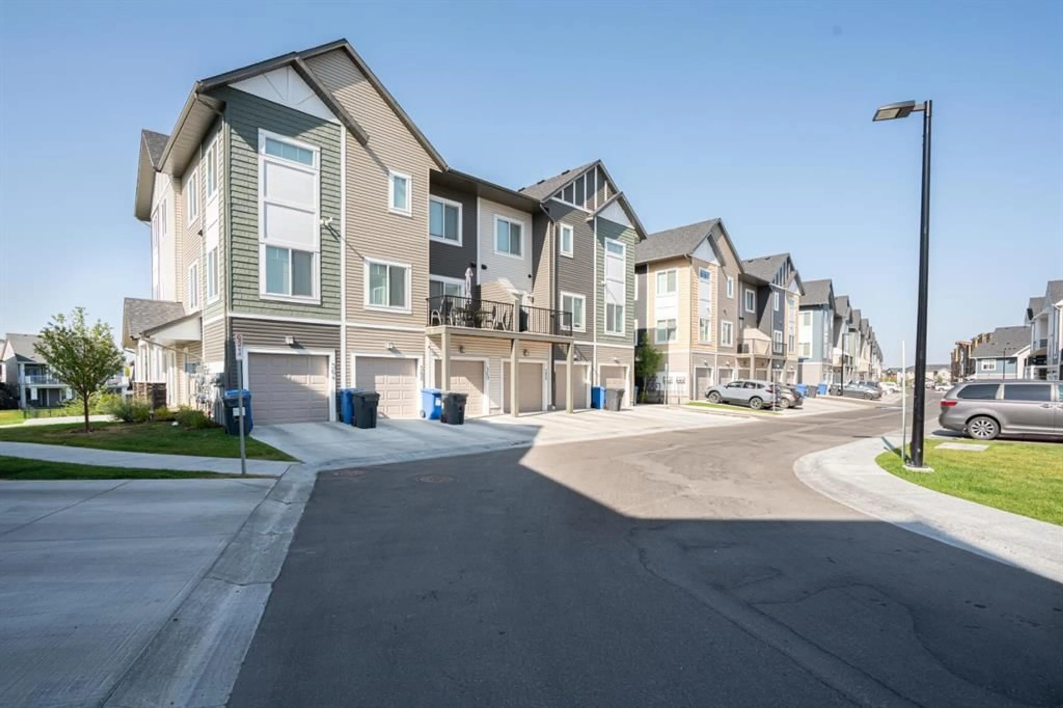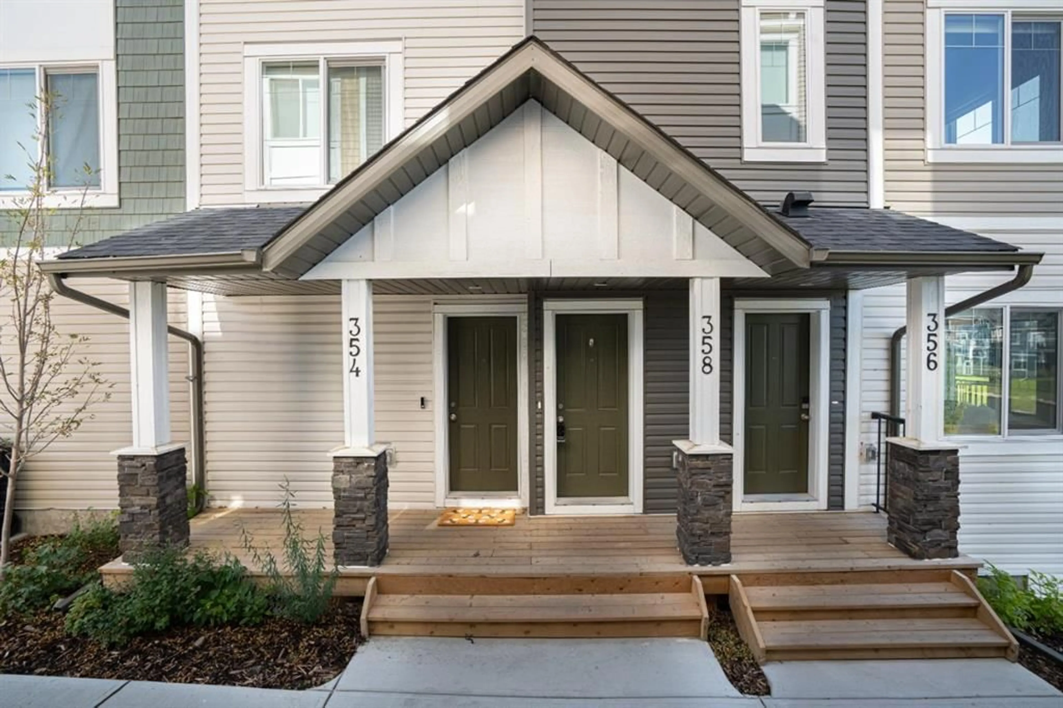358 Canals Cross, Airdrie, Alberta T4B3J4
Contact us about this property
Highlights
Estimated valueThis is the price Wahi expects this property to sell for.
The calculation is powered by our Instant Home Value Estimate, which uses current market and property price trends to estimate your home’s value with a 90% accuracy rate.Not available
Price/Sqft$275/sqft
Monthly cost
Open Calculator
Description
Waterfront Townhome with Stunning Canal Views in the Heart of Airdrie Discover the perfect blend of elegance, comfort, and a serene natural setting in this beautifully designed townhome. With bright, open spaces and breathtaking canal views, it offers a true oasis of modern living. A single-attached garage and plenty of visitor parking make hosting family and friends simple and convenient. Inside, a sun-filled open-concept main floor welcomes you with a spacious living room and a dining area that flows seamlessly into the gourmet kitchen. Generous counter space and an efficient layout make cooking and entertaining effortless. A handy two-piece powder room completes the main level. Upstairs, the primary suite is your personal retreat with a walk-in closet and private 4-piece ensuite. Two additional bedrooms and another full 4-piece bathroom provide comfort and flexibility for family, guests, or a home office. Step outside to your private balcony and take in calming canal views—ideal for morning coffee, evening sunsets, or simply watching the ducks glide by. Scenic walking trails along the canal invite you to unwind and connect with nature right at your doorstep. Whether you’re a first-time buyer, investor, or simply drawn to the ease of waterfront living, this townhome delivers exceptional value and an unmatched lifestyle. Homes like this rarely come to market—don’t miss the chance to make it yours.
Property Details
Interior
Features
Main Floor
2pc Bathroom
5`4" x 4`7"Kitchen
20`1" x 10`8"Living Room
17`3" x 4`7"Furnace/Utility Room
6`3" x 7`9"Exterior
Features
Parking
Garage spaces 1
Garage type -
Other parking spaces 1
Total parking spaces 2
Property History
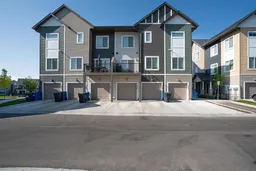 44
44
