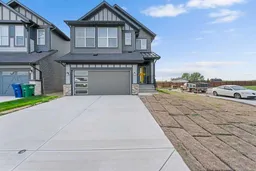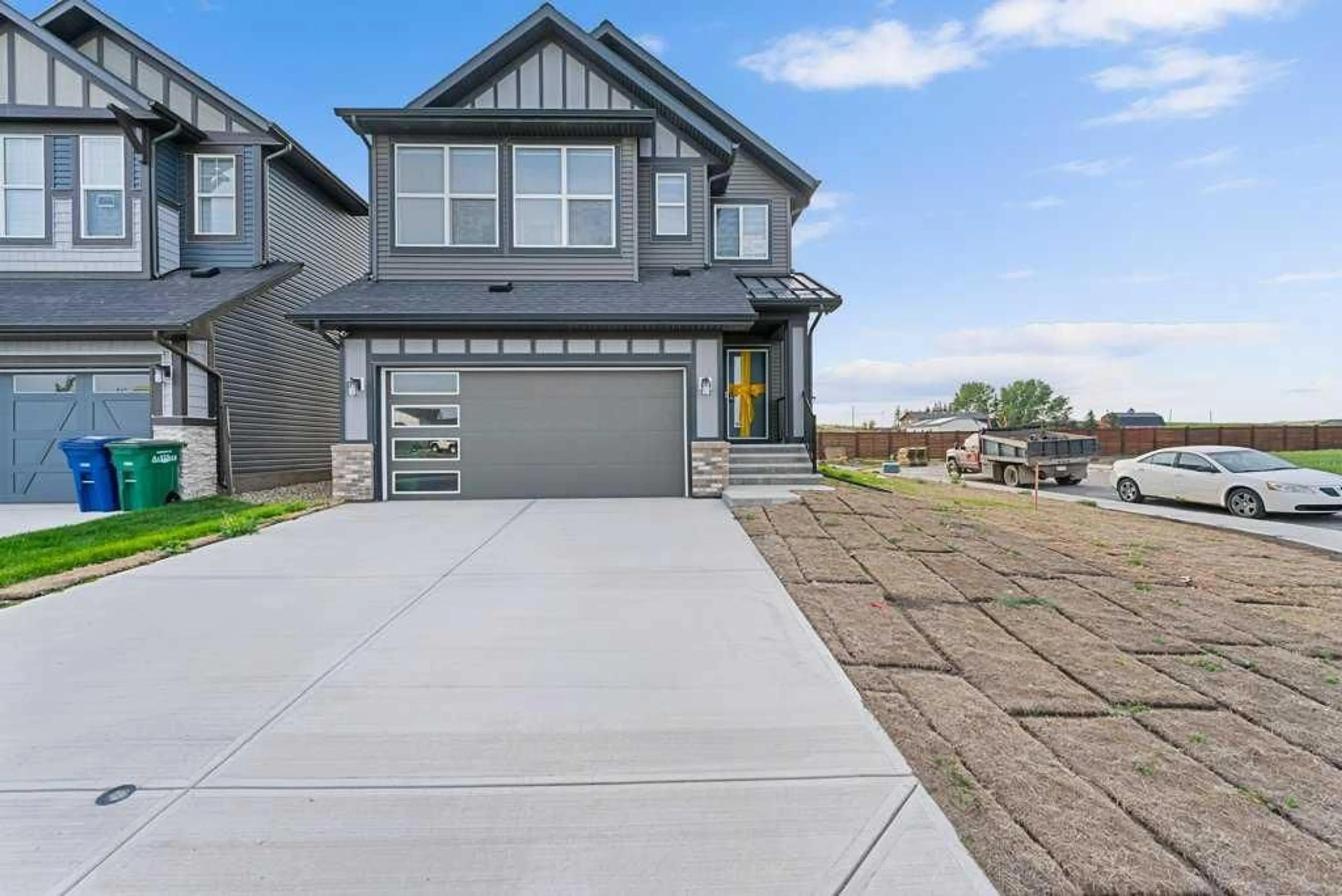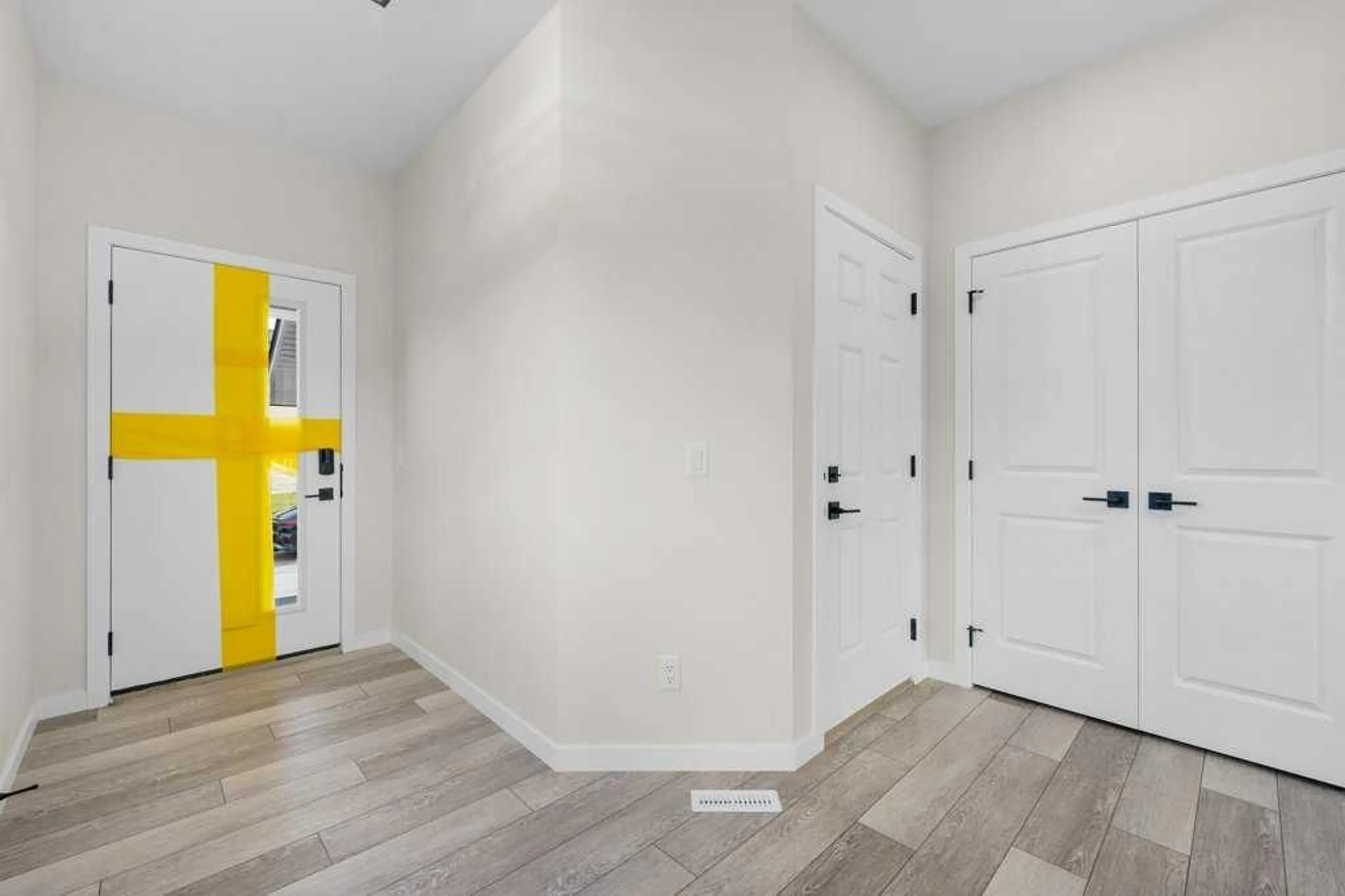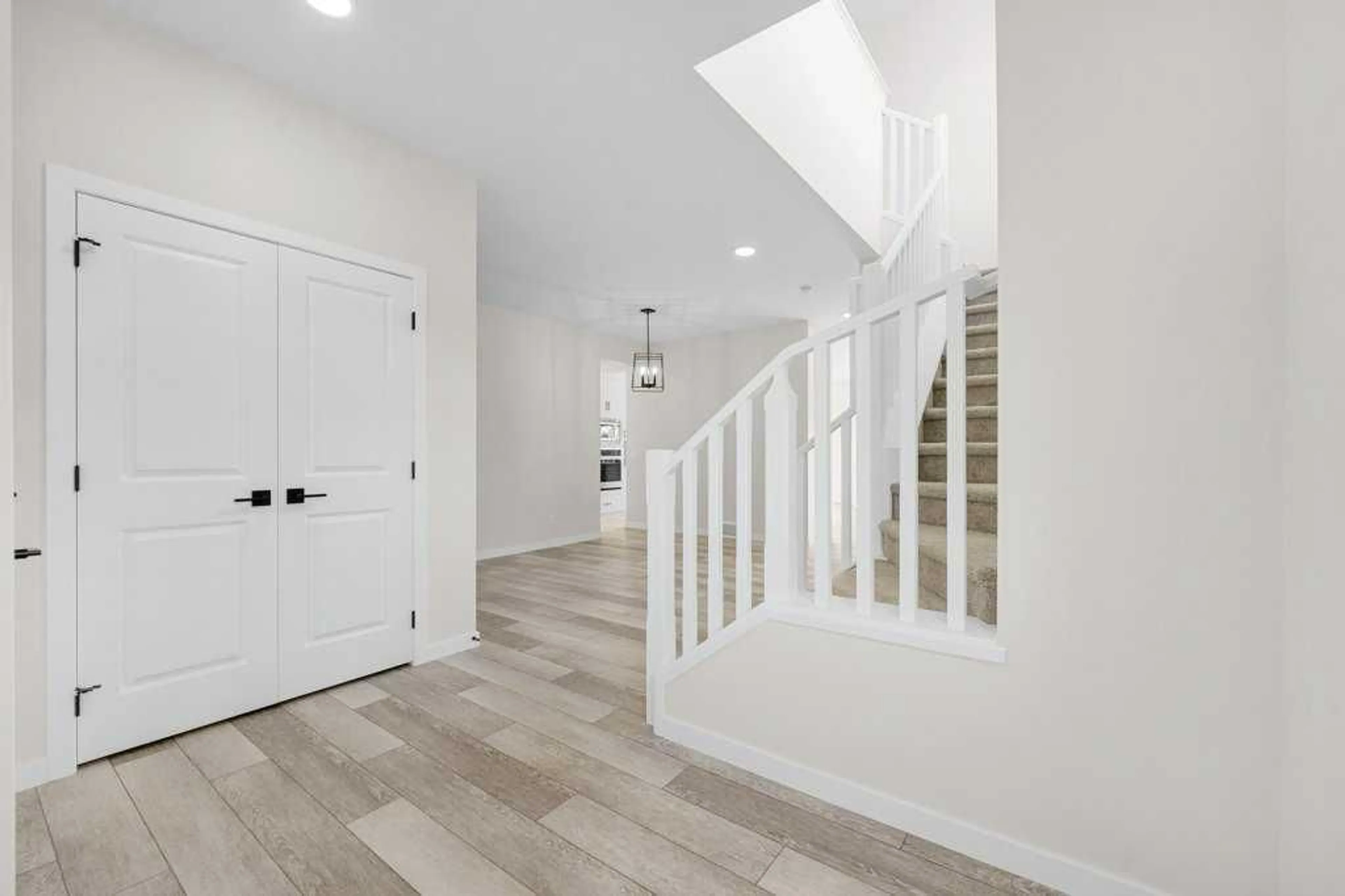1206 Chinook Winds Cir, Airdrie, Alberta T4B 5S8
Contact us about this property
Highlights
Estimated valueThis is the price Wahi expects this property to sell for.
The calculation is powered by our Instant Home Value Estimate, which uses current market and property price trends to estimate your home’s value with a 90% accuracy rate.Not available
Price/Sqft$328/sqft
Monthly cost
Open Calculator
Description
Brand New, Never-Occupied Corner Home with $70K Upgrades | 3D Tour Available! Welcome to this stunning, brand-new corner home located in the sought-after community of Chinook Gate in Airdrie. Thoughtfully designed and loaded with premium upgrades, this never-lived-in property offers luxury, comfort, and space for the whole family. Main Floor Highlights: 9-ft Knockdown Ceilings create an open and airy feel Central Air Conditioning for year-round comfort Stylish, Upgraded Kitchen featuring: Stainless steel appliances Chimney hood fan, Built-in oven and microwave, Gas cooktop range, Quartz countertops with under-mount sinks Walk-through pantry Waterline to fridge Spacious Open Concept Layout with excellent natural light Separate Front Living Room – perfect for guests Rear Family/Living Room with pot lights and large windows Convenient 2-pc Bathroom Large Deck in the backyard – ideal for entertaining Separate Side Entrance to the basement Upper-Level Features: 4 Generously Sized Bedrooms – each with a walk-in closet 3 Full Bathrooms including: Luxurious 5-pc Ensuite in the Primary Bedroom Upgraded 3-pc Ensuite in the 4th Bedroom (tub converted to standing shower) Additional shared 3-pc bathroom Bonus Central Family Room with pot lights Upper-Level Laundry Room with upgraded washer and dryer Large Windows throughout – bringing in sunlight all day Basement Details: Unfinished Basement with 9-ft ceilings Separate Entrance – ideal for a future legal suite Large Windows providing plenty of natural light Excellent layout – ready for your custom development Located in the vibrant and upscale community of Chinook Gate, close to parks, schools, shopping, and amenities. Be sure to check out the 3D Virtual Tour! Don't miss this incredible opportunity – schedule your private showing today!
Property Details
Interior
Features
Second Floor
Bedroom - Primary
12`10" x 15`4"Walk-In Closet
11`1" x 4`11"3pc Ensuite bath
4`11" x 8`0"4pc Bathroom
10`7" x 4`11"Exterior
Features
Parking
Garage spaces 4
Garage type -
Other parking spaces 0
Total parking spaces 4
Property History
 50
50





