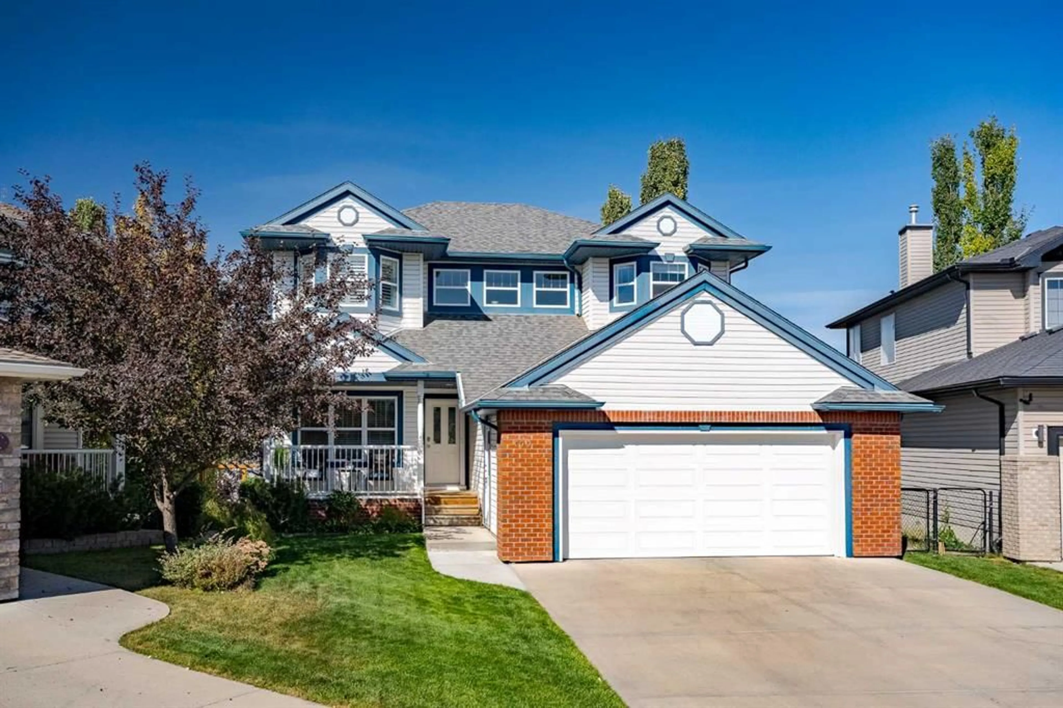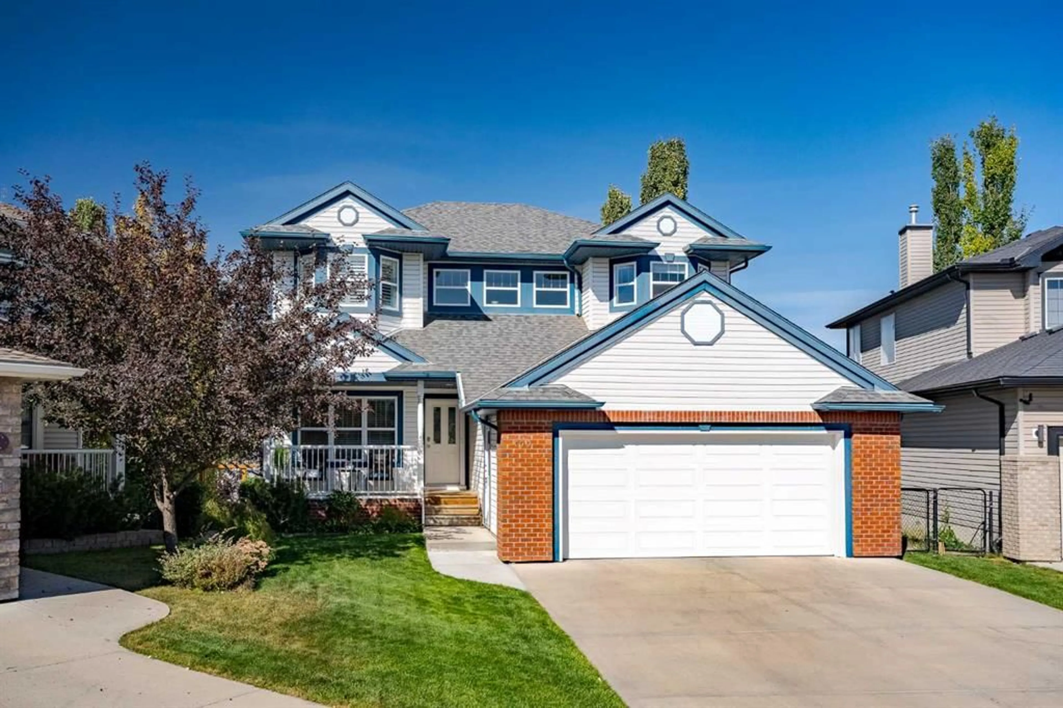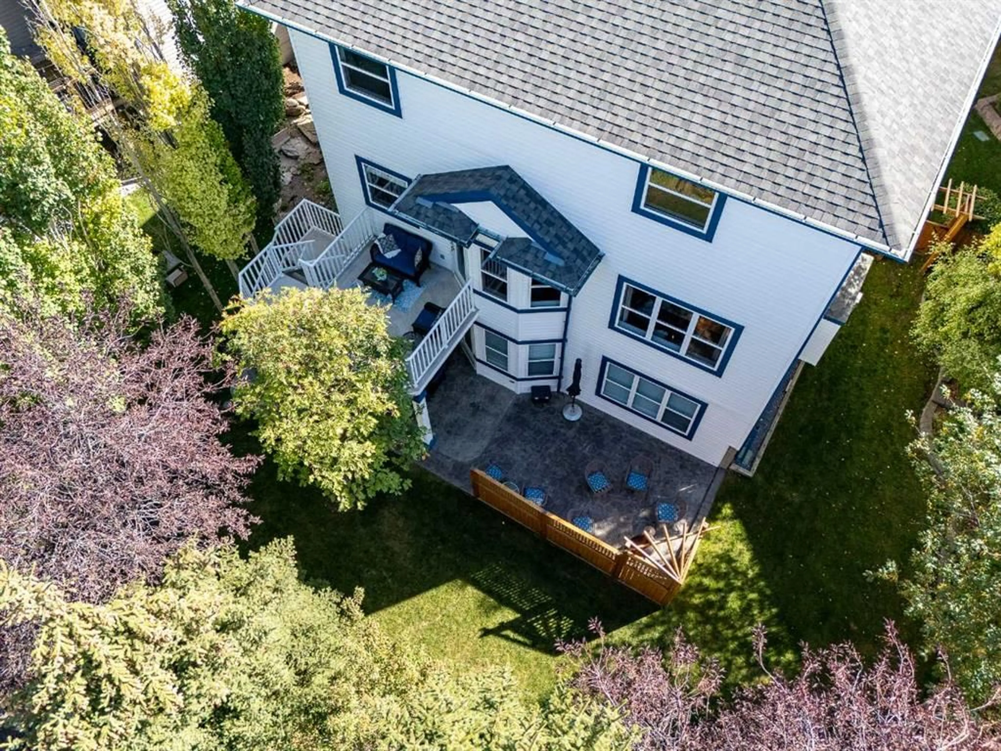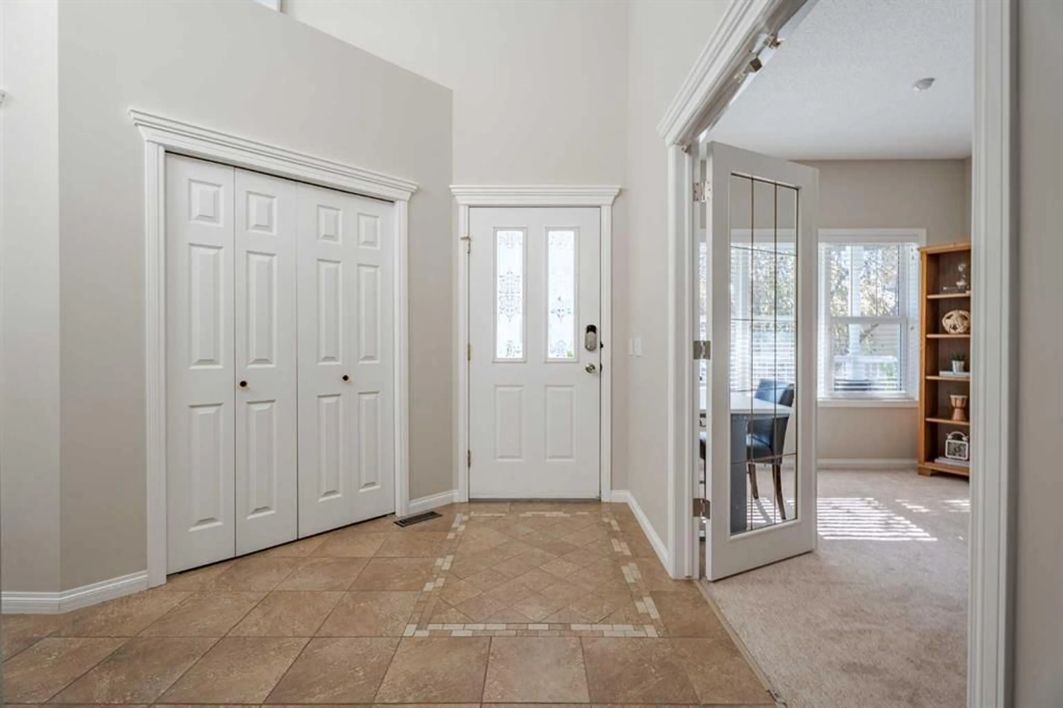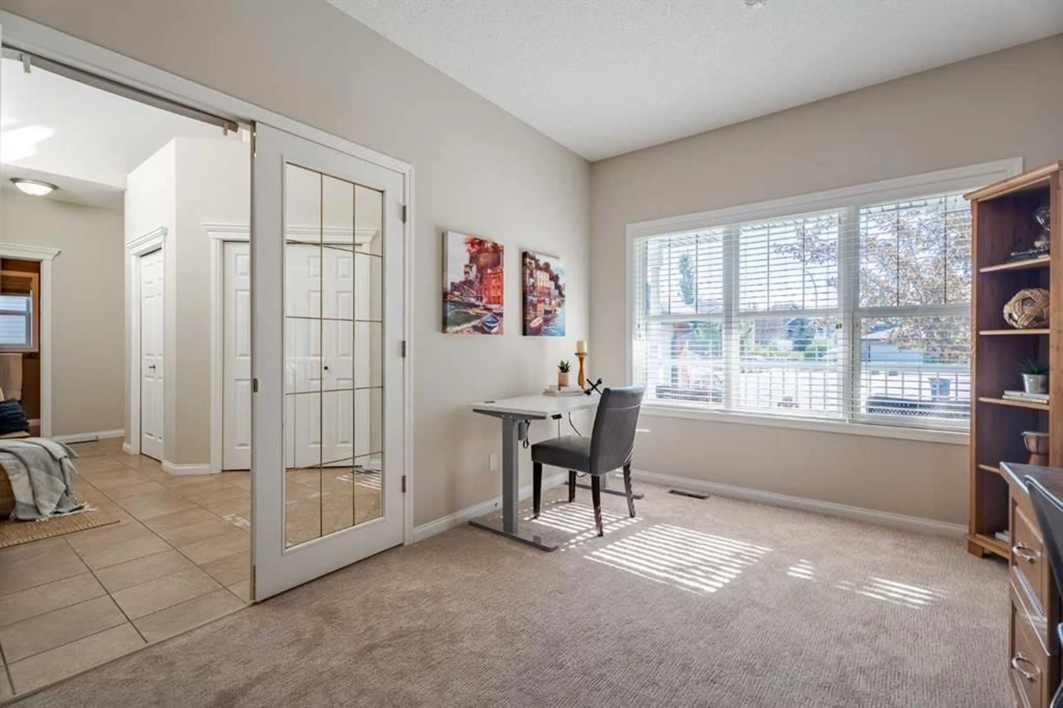100 Coopers Hts, Airdrie, Alberta T4B 2S1
Contact us about this property
Highlights
Estimated valueThis is the price Wahi expects this property to sell for.
The calculation is powered by our Instant Home Value Estimate, which uses current market and property price trends to estimate your home’s value with a 90% accuracy rate.Not available
Price/Sqft$379/sqft
Monthly cost
Open Calculator
Description
This stunning five-bedroom walkout home truly has it all in the loved SW Airdrie community of Coopers Crossing. Ideal location sitting on quiet cut de sac with immediate access to pathways, close to schools. From the moment you step into the two-storey foyer with its signature sculptured ceiling, you’ll feel the quality and care that went into every detail. The designer Layne kitchen features granite counters, rich maple cabinetry with 42” uppers and lighting, and top-of-the-line stainless steel appliances. Built-ins on every floor add timeless style and function. Upstairs, four generous bedrooms including a serene primary suite with a spa-inspired ensuite with a jetted tub, heated tile floors, and large walk-in closet. Comfort meets convenience with central air, in-floor heat in both the garage and walkout basement, designer window coverings throughout, and ultra-durable wood plank flooring on the walkout level and hardwood on the main. Outside, enjoy a stamped concrete patio, beautiful mature landscaping, underground sprinklers, and a fully fenced backyard oasis complete with a large storage shed with lights! An oversized 23.5ft x 21.5ft finished attached garage (did I mention has heated floors?!) rounds out this executive home in Airdrie’s premier community of Coopers Crossing. Don't delay come see this come sweet home today!
Property Details
Interior
Features
Main Floor
Kitchen
17`1" x 13`9"Living Room
17`7" x 15`1"Dining Room
13`2" x 9`8"2pc Bathroom
6`9" x 6`1"Exterior
Features
Parking
Garage spaces 2
Garage type -
Other parking spaces 2
Total parking spaces 4
Property History
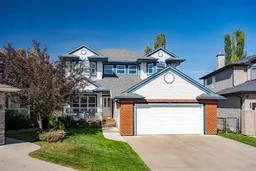 40
40
