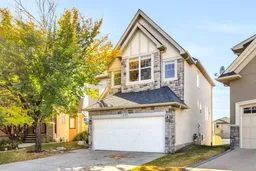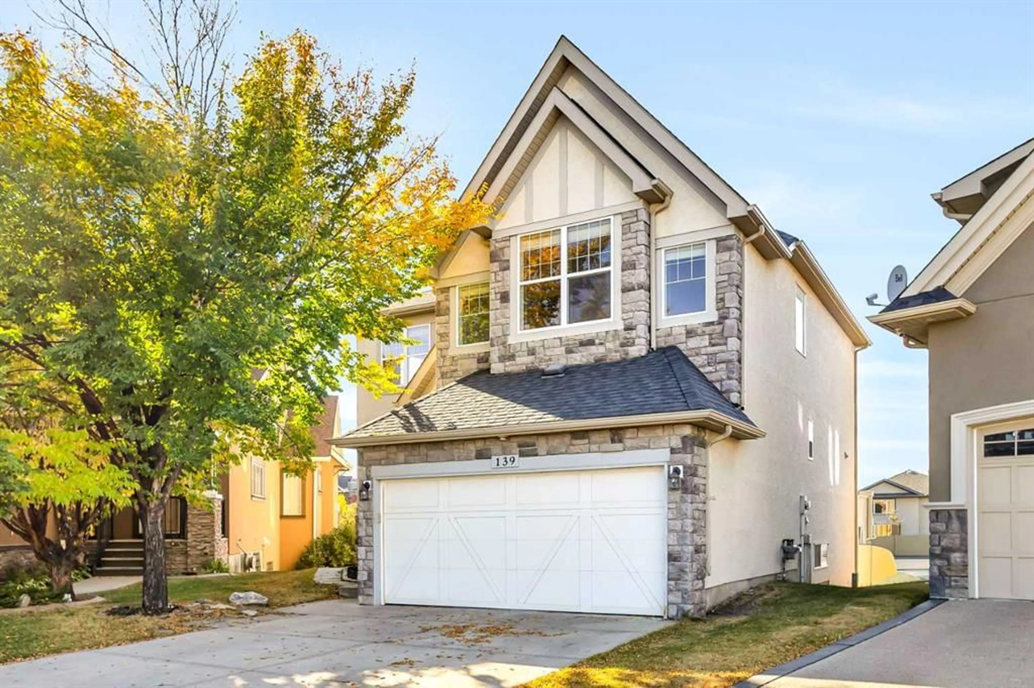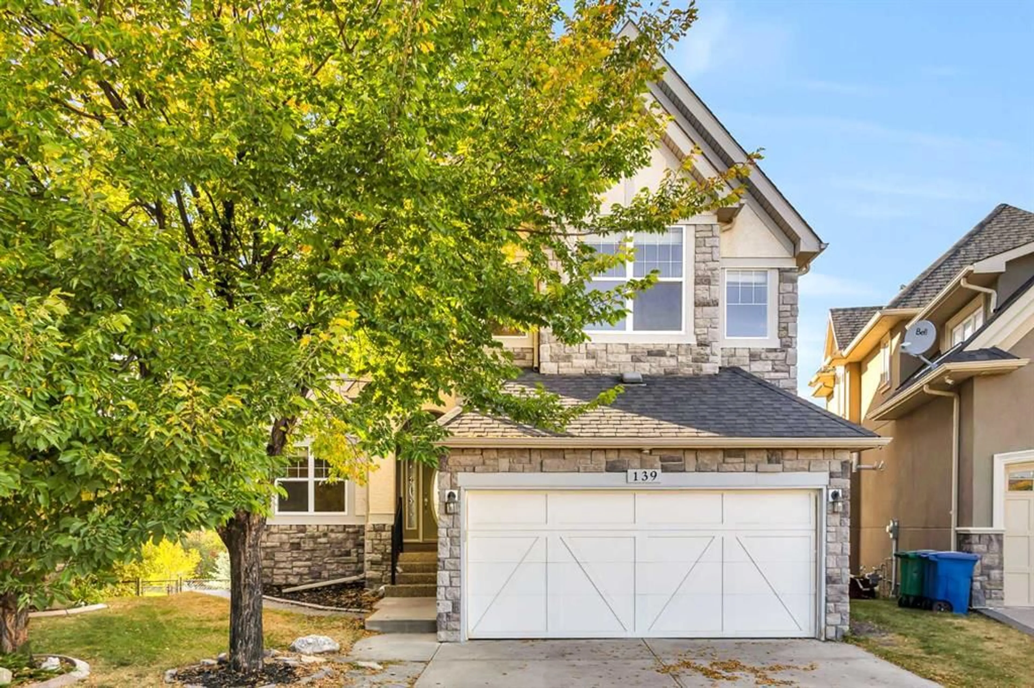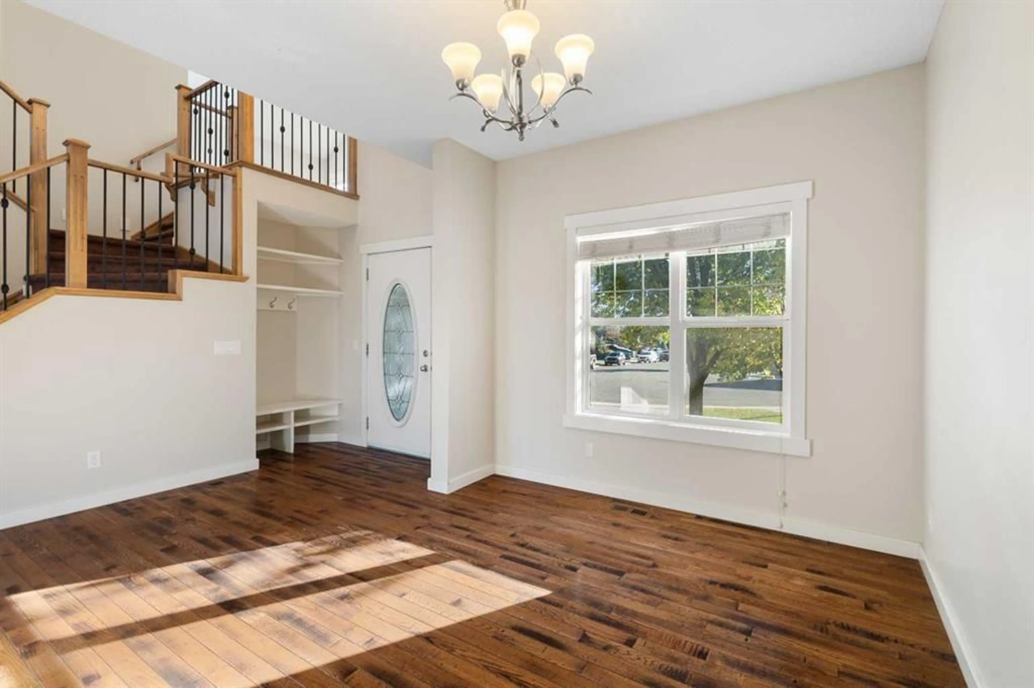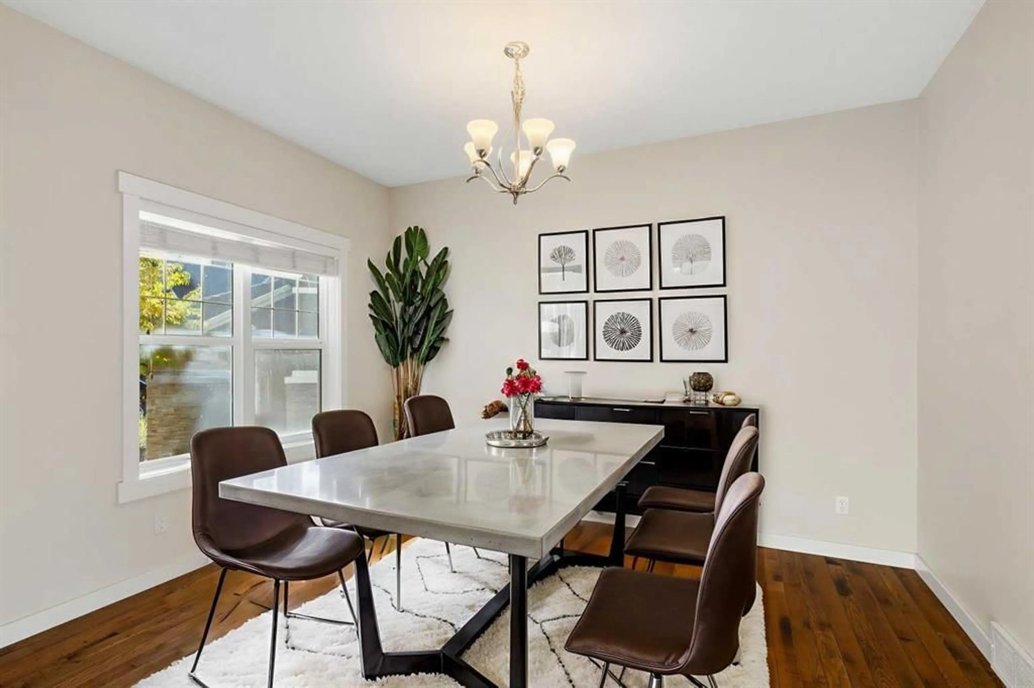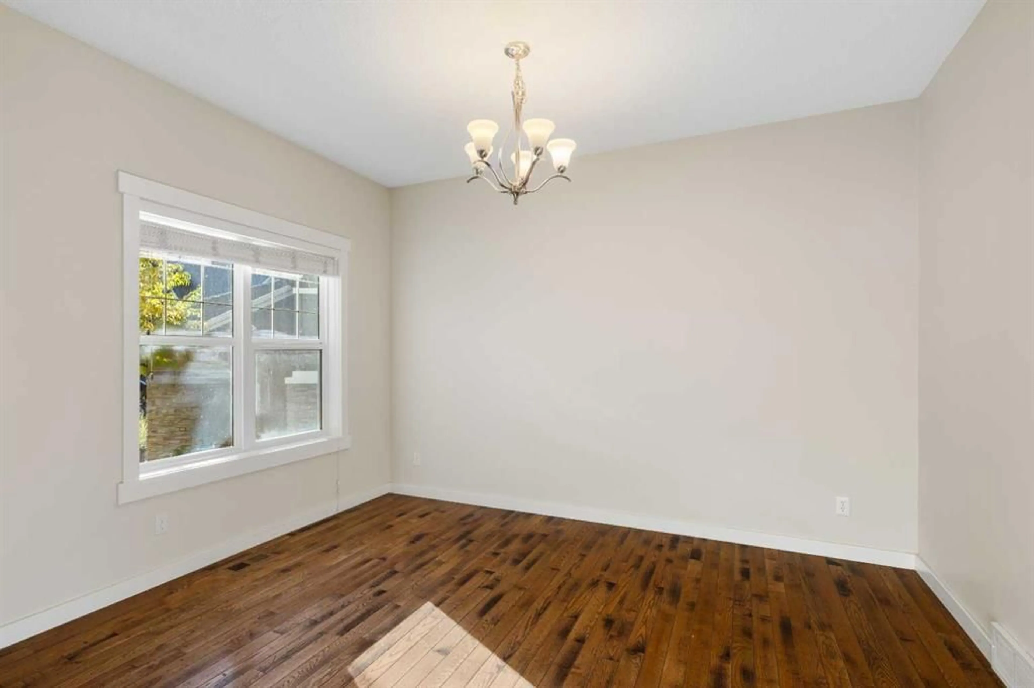139 Coopers Hill, Airdrie, Alberta T4B 0B9
Contact us about this property
Highlights
Estimated valueThis is the price Wahi expects this property to sell for.
The calculation is powered by our Instant Home Value Estimate, which uses current market and property price trends to estimate your home’s value with a 90% accuracy rate.Not available
Price/Sqft$380/sqft
Monthly cost
Open Calculator
Description
Welcome to this beautifully designed 5-bedroom, 3.5-bathroom home located on a quiet cul-de-sac and backing onto green space with direct access to walking paths. Boasting over 3,100 sq. ft. of fully developed living space, this exceptional property offers the perfect blend of style, space, and functionality for modern family living. Step inside to a foyer with custom built-in coat and shoe storage, leading into the open-concept main level adorned with rich hardwood flooring and flooded with natural light from expansive west-facing windows. The bright and airy living room features a cozy gas fireplace and flows seamlessly into the dining area and kitchen. The kitchen is complete with elegant wood cabinetry, granite countertops, stainless steel appliances, a separate pantry, and a large central island, ideal for casual dining and entertaining. Just off the dining area, step outside to a generous elevated deck, perfect for summer BBQs and relaxing. Upstairs, unwind in the spacious bonus room with vaulted ceilings, an ideal space for movie nights or a home office. The upper level also offers three well-sized bedrooms, including a luxurious primary suite with a walk-in closet and a spa-inspired 5-piece ensuite. The fully finished walk-out basement adds even more versatile living space, featuring a large recreation room, full 4-piece bathroom, and two additional bedrooms making it perfect for extended family or guests. Outside, enjoy the beautifully landscaped backyard with patio. Additional highlights include a double attached garage, excellent curb appeal, and a prime location close to schools, shopping, playgrounds, and public transit. Don't miss this opportunity to own this stunning family home - book your private showing today!
Property Details
Interior
Features
Main Floor
Living Room
16`0" x 14`2"Kitchen
13`7" x 13`4"Dining Room
10`7" x 9`7"Den
12`5" x 10`2"Exterior
Features
Parking
Garage spaces 2
Garage type -
Other parking spaces 2
Total parking spaces 4
Property History
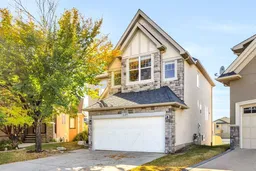 50
50