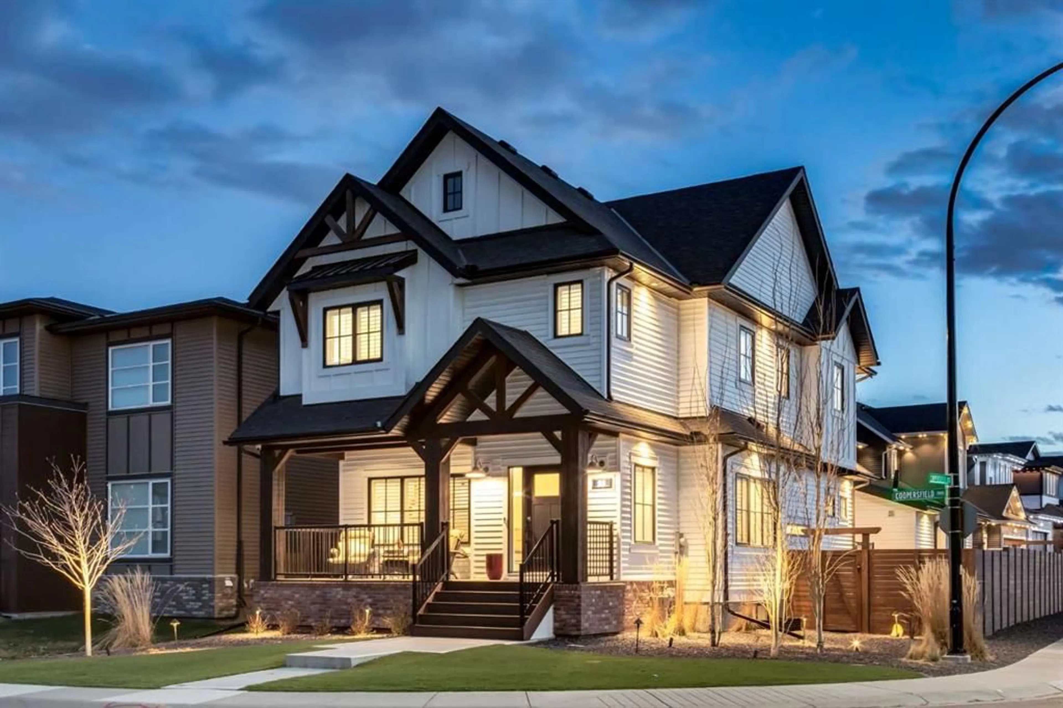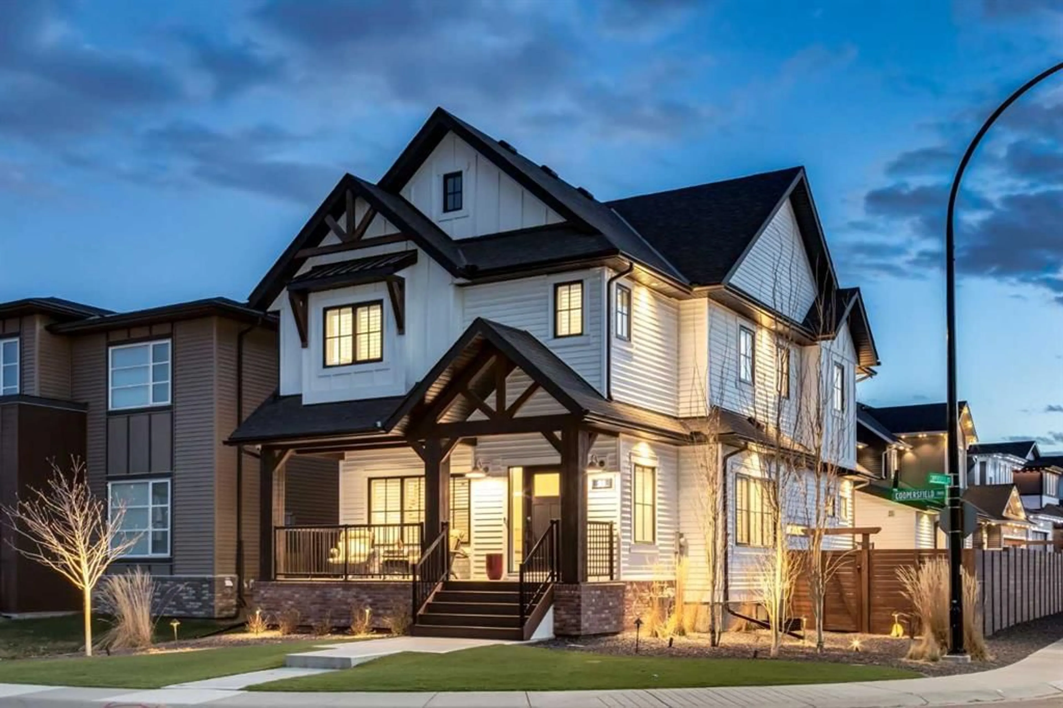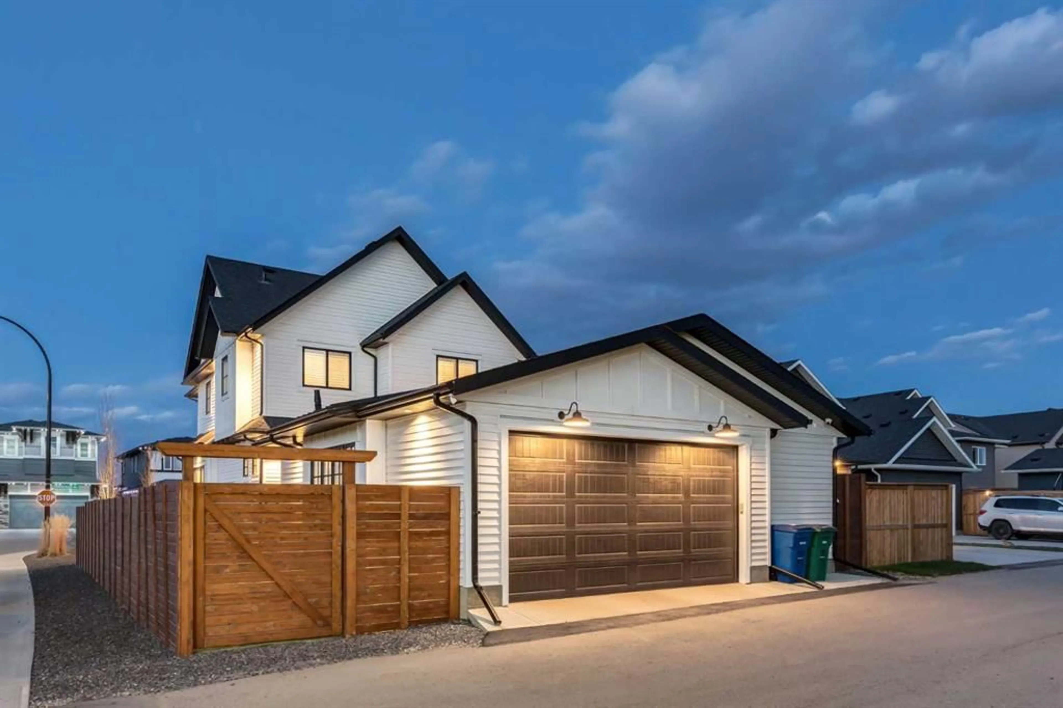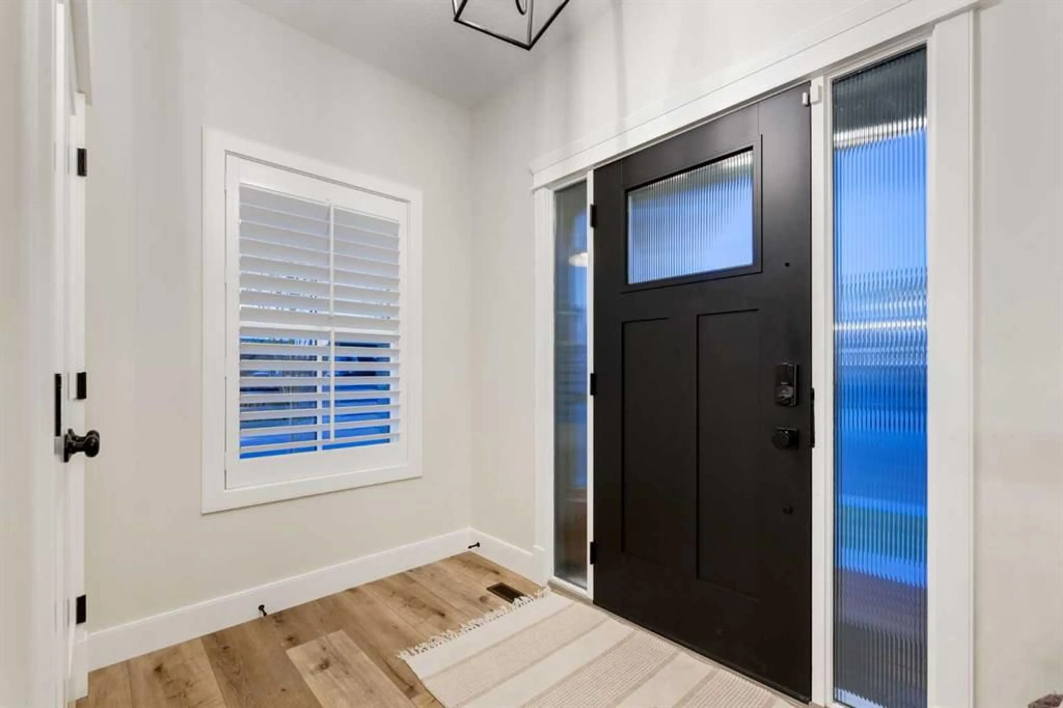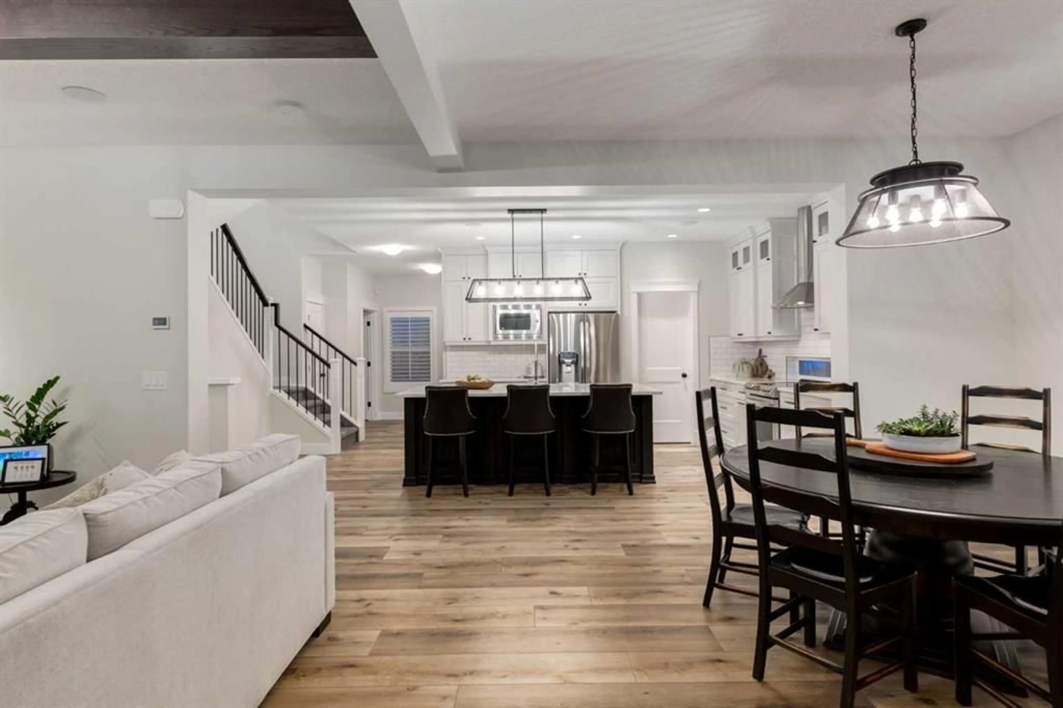55 COOPERSFIELD Pk, Airdrie, Alberta T4B 4K8
Contact us about this property
Highlights
Estimated ValueThis is the price Wahi expects this property to sell for.
The calculation is powered by our Instant Home Value Estimate, which uses current market and property price trends to estimate your home’s value with a 90% accuracy rate.Not available
Price/Sqft$433/sqft
Est. Mortgage$4,273/mo
Maintenance fees$71/mo
Tax Amount (2024)$5,097/yr
Days On Market8 days
Description
This Beautifully UPGRADED 3203.64 Sq Ft, 2-Storey HOME has a 28' X 27' Detached OVERSIZED DOUBLE-HEATED Garage (Epoxy Floor), 4 Beds, 3.5 Baths, with A/C for year-round COMFORT on a PRIME 4822 Sq Ft CORNER LOT! WELCOME to the CHARMING Front Covered Porch, Perfect for enjoying your morning coffee as the sun rises. The combination of THOUGHTFUL DESIGN, HIGH-END Finishes, and MODERN Convenience is clear from the moment you arrive. Inside, the OPEN-CONCEPT Main floor offers 9' Knockdown ceilings, WARM wood BEAMS in the Living room, and a STRIKING Brick Gas Fireplace that adds COZY character! The Kitchen is a true SHOWPIECE, featuring QUARTZ Countertops, CUSTOM 2-Tone Cabinetry from LAYNES Kitchen that EXTENDS to the Ceiling, White Subway Tile Backsplash, SS Appliances, a SPACIOUS WALK-IN Pantry, and a LARGE Island ideal for COOKING and GATHERING! There is UPGRADED LVP Flooring throughout, In-Ceiling SONOS Speakers in the Living room, Kitchen, Primary Bedroom, and the EN-SUITE! A STYLISH Half bath with a Tiled FEATURE WALL completes the Main level with a SOPHISTICATED touch. Upstairs is a Versatile Bonus room with VAULTED ceilings and BUILT-IN Shelving that frames the TV, offering a great spot for Movie nights, QUIET Reading, or simply RELAXING. The 3 GENEROUS Bedrooms, including a Primary suite with a WALK-IN Closet, a LUXURIOUS 5 pc EN-SUITE, complete with Dual sinks, a Soaker tub, a Tiled shower, and a Barn door for added CHARM. One of the additional Bedrooms also features a WALK-IN closet, while a 4 pc Bath and a Laundry room add everyday PRACTICALITY! The Fully Finished Basement EXPANDS your living space with a LARGE Family room with a DECORATIVE Electric Fireplace, a sleek Dry Bar for ENTERTAINING, and a 4th Bedroom with a WALK-IN closet. A 4 pc Bath completes the Lower level, providing PRIVACY and COMFORT for Guests or extended FAMILY! Outside, the PROFESSIONALLY LANDSCAPED Yard is designed for LOW MAINTENANCE, complete with Irrigation in the front and back, Synthetic grass, and Composite Decking. Spend Sun-Soaked afternoons and warm Summer evenings in your spacious WEST-FACING backyard. A GENEROUS Deck with a gas line makes outdoor grilling EFFORTLESS. Beneath a PERGOLA adorned with TWINKLING string lights, the outdoor space INVITES you to UNWIND under the stars or host UNFORGETTABLE evenings with LOVED ONES. With $40K in UPGRADES, this HOME does not disappoint! Featuring HAYLEY Custom Cabinetry, Garage Floor Coating, and a BUILT-IN Central Vacuum system—PERFECT for Projects, STORAGE, or simply keeping things organized. Located in the AWARD-WINNING community of Coopers Crossing in Airdrie, a vibrant and FAMILY-FRIENDLY Neighborhood known for its EXTENSIVE Pathway Systems, Parks, and CLOSE-KNIT Community feel. Just MINUTES from Cooper’s Town Promenade, Chinook Winds Park, MULTIPLE Schools, and Daily essentials like Groceries, Coffee Shops, and Dining options, this LOCATION offers the PERFECT blend of CONVENIENCE and LIFESTYLE. BOOK your showing NOW!
Property Details
Interior
Features
Basement Floor
Furnace/Utility Room
16`10" x 9`4"Other
12`6" x 7`4"4pc Bathroom
9`8" x 5`0"Family Room
20`1" x 9`8"Exterior
Features
Parking
Garage spaces 2
Garage type -
Other parking spaces 0
Total parking spaces 2
Property History
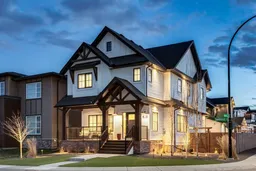 48
48
