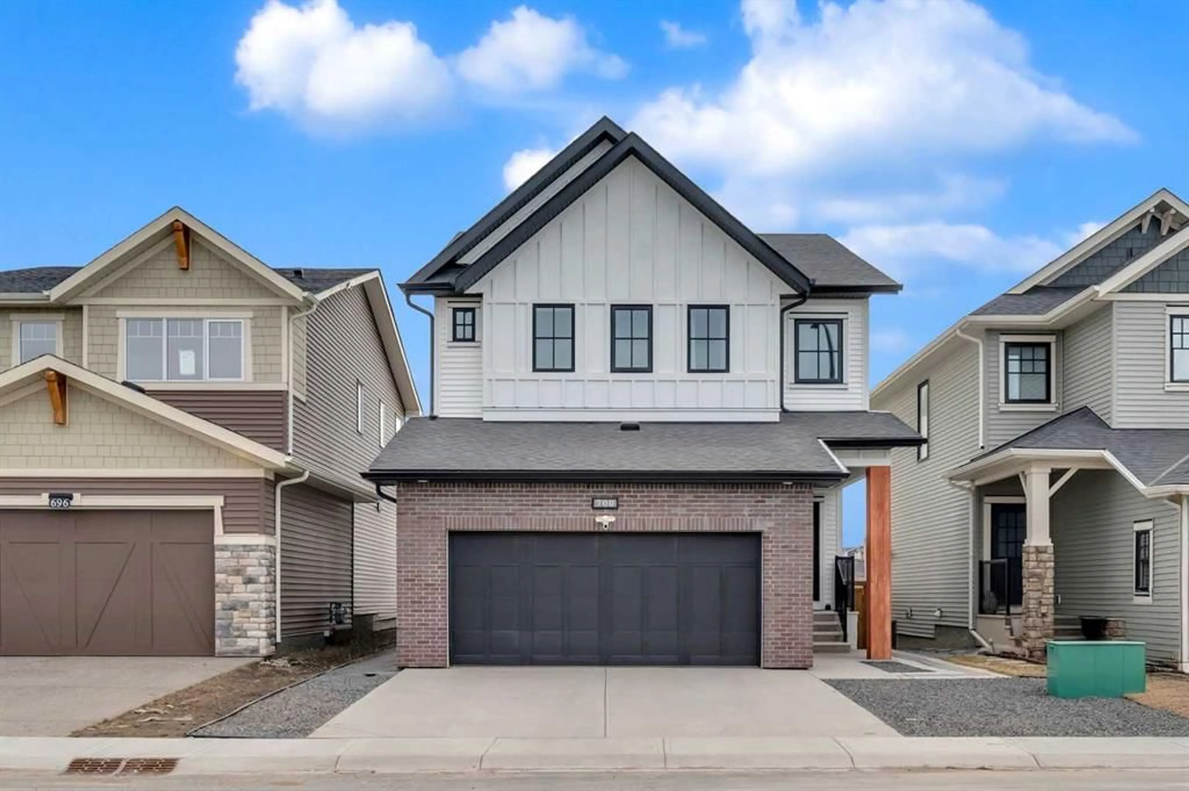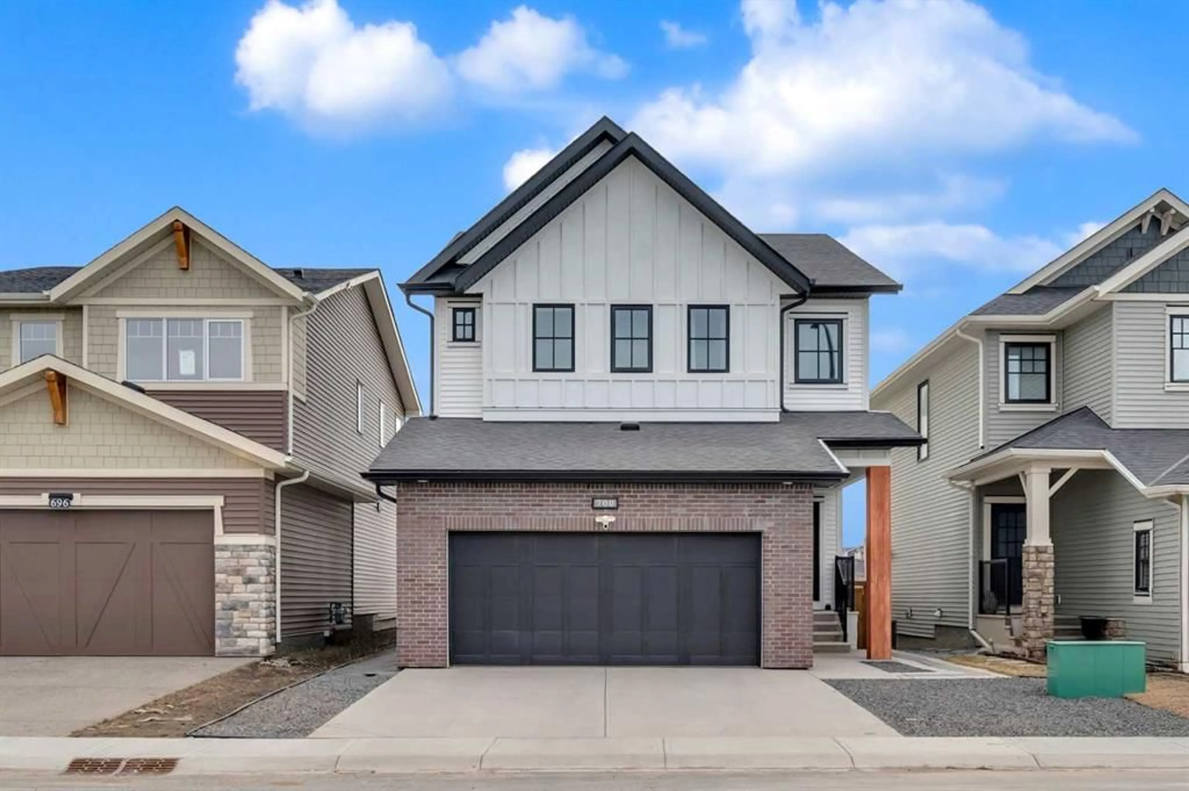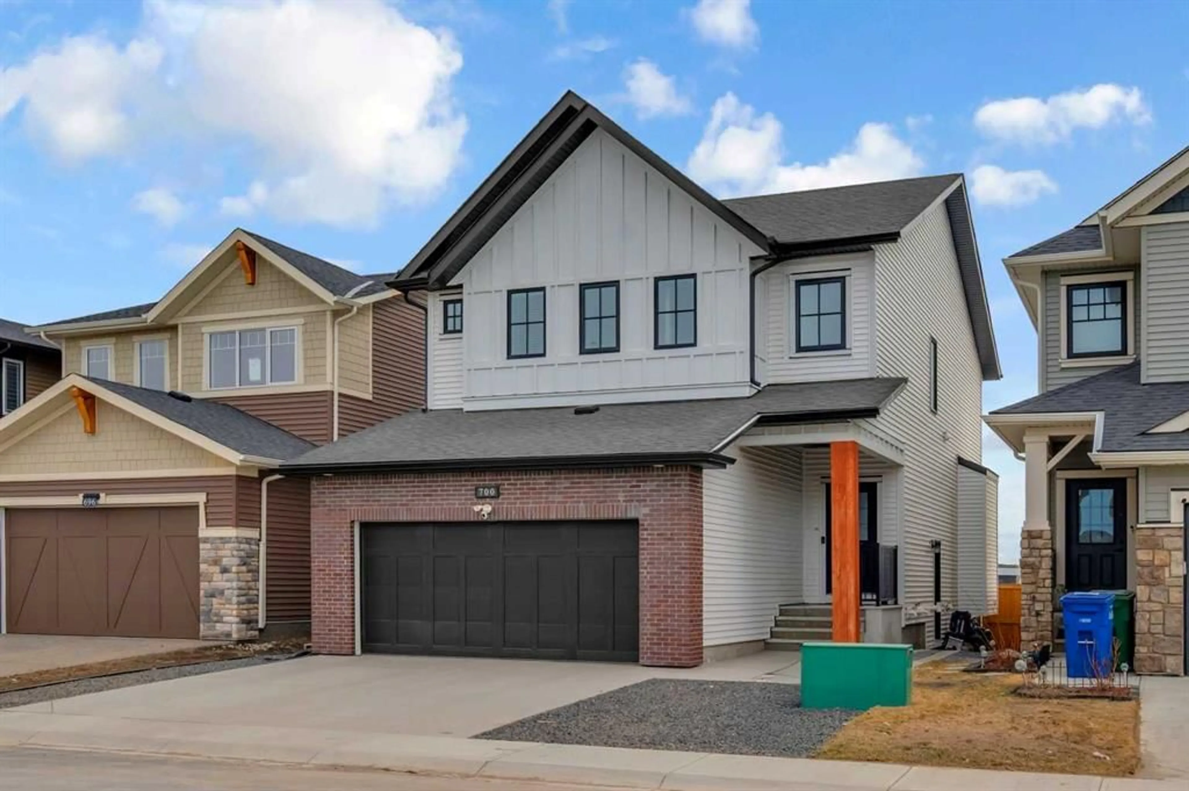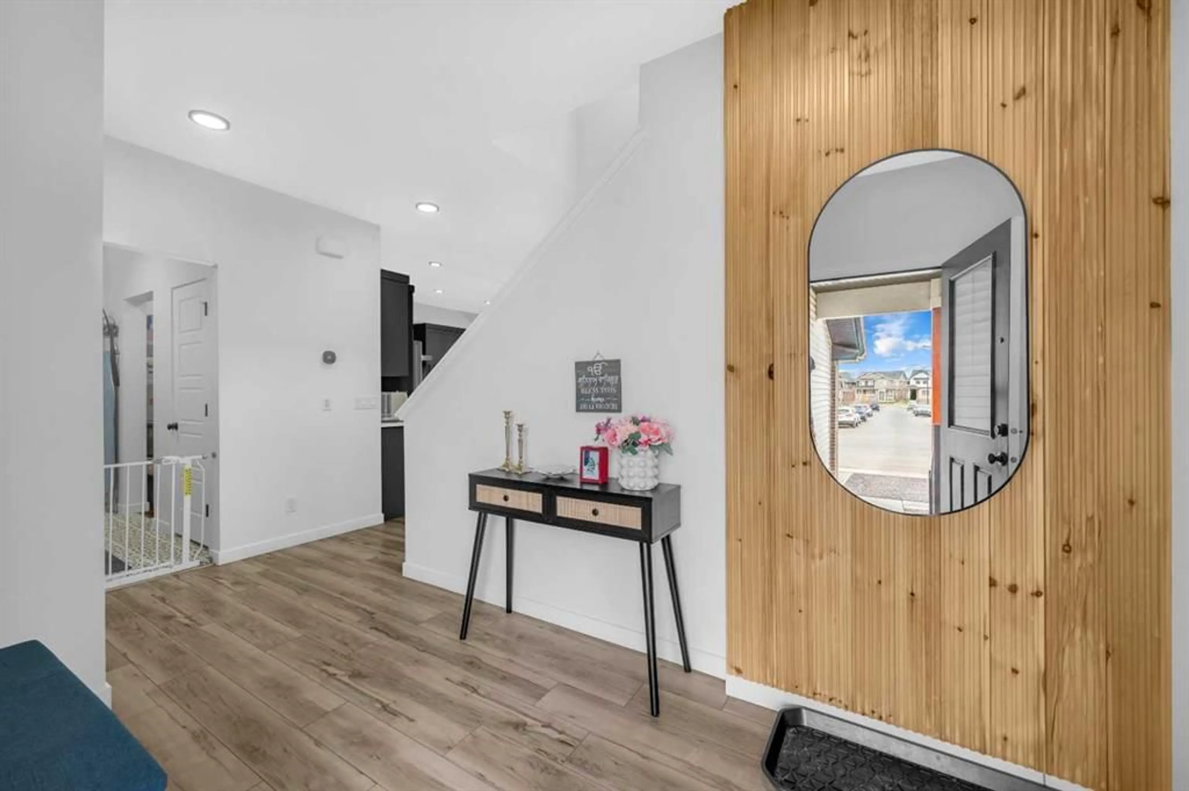700 Reynolds Cres, Airdrie, Alberta T4B 5G1
Contact us about this property
Highlights
Estimated ValueThis is the price Wahi expects this property to sell for.
The calculation is powered by our Instant Home Value Estimate, which uses current market and property price trends to estimate your home’s value with a 90% accuracy rate.Not available
Price/Sqft$337/sqft
Est. Mortgage$3,436/mo
Maintenance fees$71/mo
Tax Amount (2024)$4,287/yr
Days On Market66 days
Description
Welcome to 700 Reynolds Crescent SW, a stunning 6-bedroom, 4-full bathroom home built by the prestigious McKee Homes boasting over 3300 sq ft of living space, nestled in the award-winning community of Cooper’s Crossing in Airdrie, Alberta. This fully upgraded residence showcases a thoughtfully designed layout featuring a main-floor bedroom and full bathroom—perfect for guests, in-laws, or multi-generational living and a fully heated double car garage. Upstairs, you'll find three spacious bedrooms and two full bathrooms, while the fully developed basement offers an illegal 2-bedroom suite complete with an exterior separate entrance and a full bathroom and separate laundry. The heart of the home is the chef’s kitchen, boasting quartz countertops, a large island, and a walk-in pantry, flowing seamlessly into a bright and open living area. Step outside to a fully fenced backyard complete with a gazebo, perfect for entertaining, and enjoy the convenience of an attached double garage. Located on a quiet, family-friendly street, this home is just a short walk to the Coopers Crossing Promenade, where you’ll find restaurants, grocery stores, medical facilities, and more. Top-rated schools, beautiful parks, and scenic walking paths are all within easy reach, making this the ideal setting for families to thrive. With high-end finishes throughout and an unbeatable location, this exceptional property offers the perfect blend of luxury, comfort, and community. Don’t miss your chance to make it yours—schedule your private viewing today!
Property Details
Interior
Features
Basement Floor
Game Room
15`6" x 16`7"Furnace/Utility Room
25`9" x 6`8"4pc Bathroom
7`10" x 5`4"Bedroom
10`5" x 12`7"Exterior
Features
Parking
Garage spaces 2
Garage type -
Other parking spaces 2
Total parking spaces 4
Property History
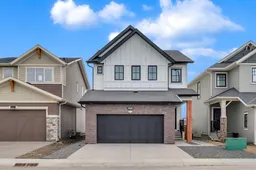 50
50
