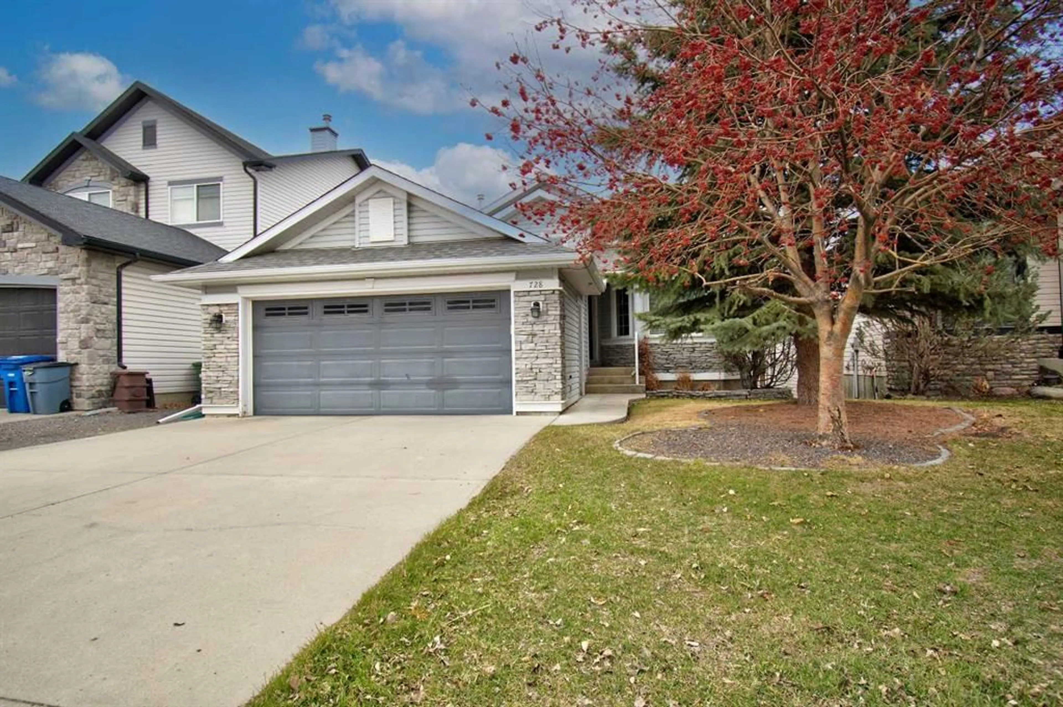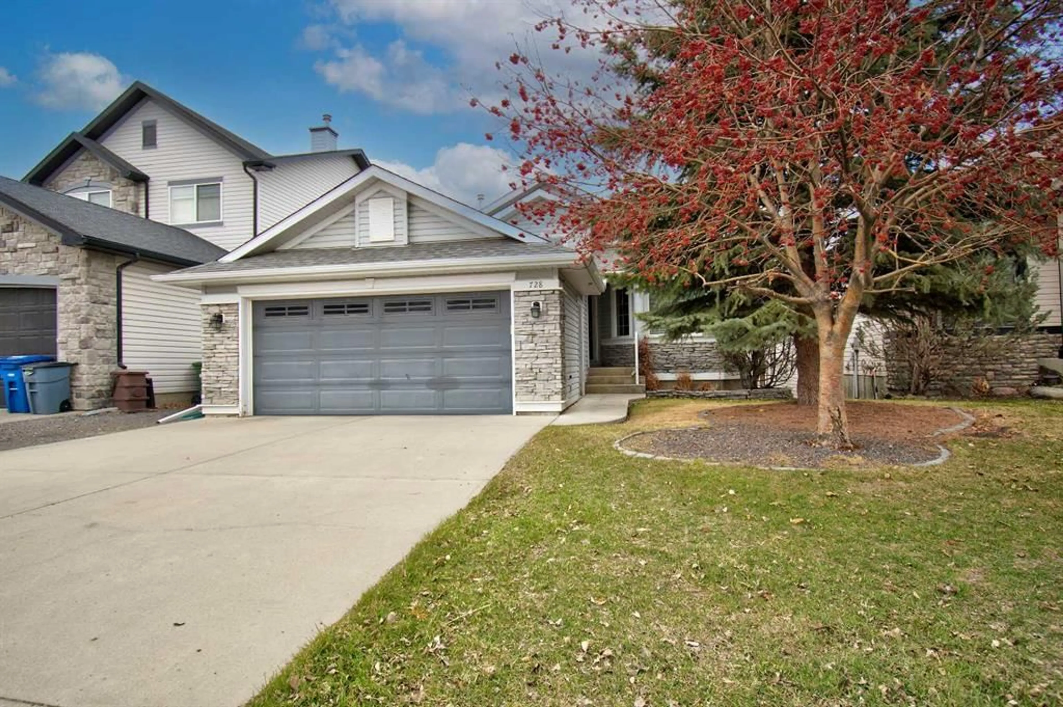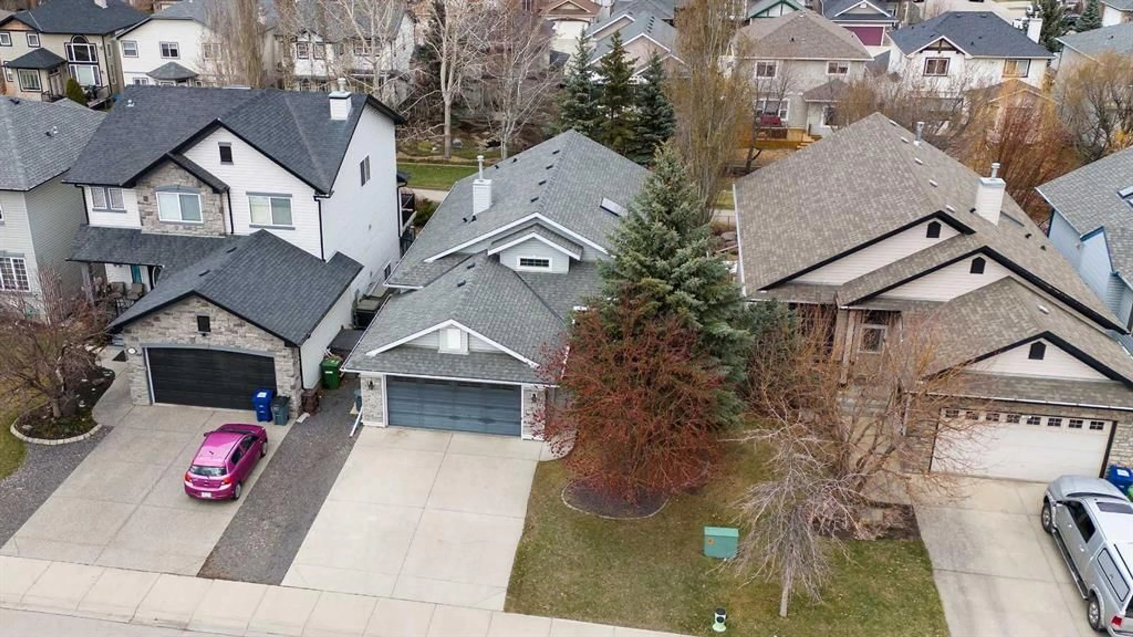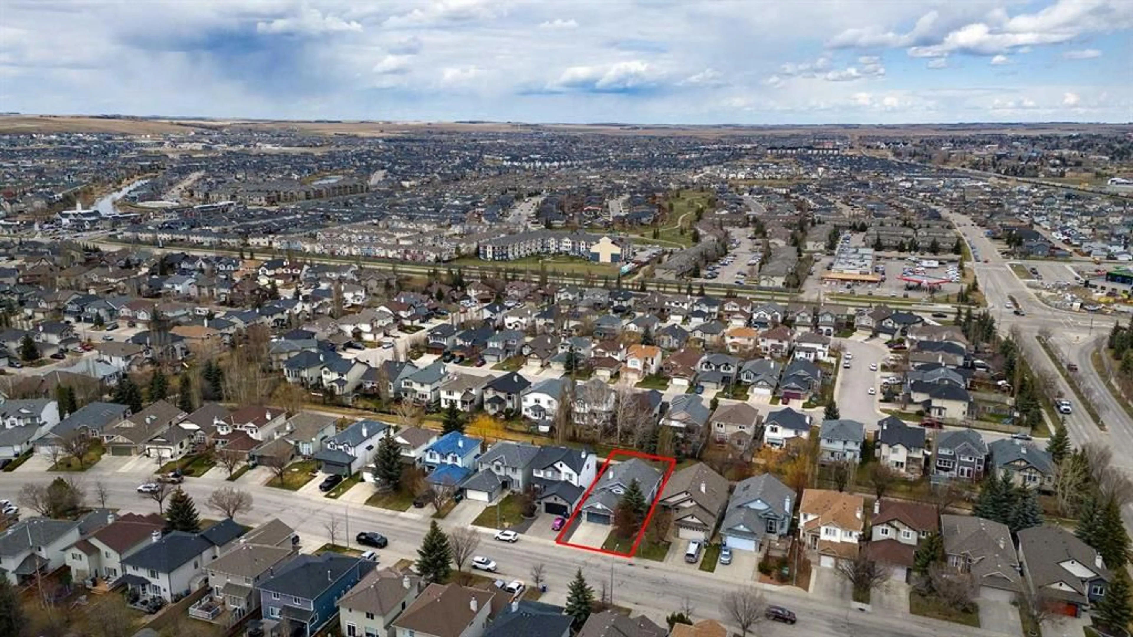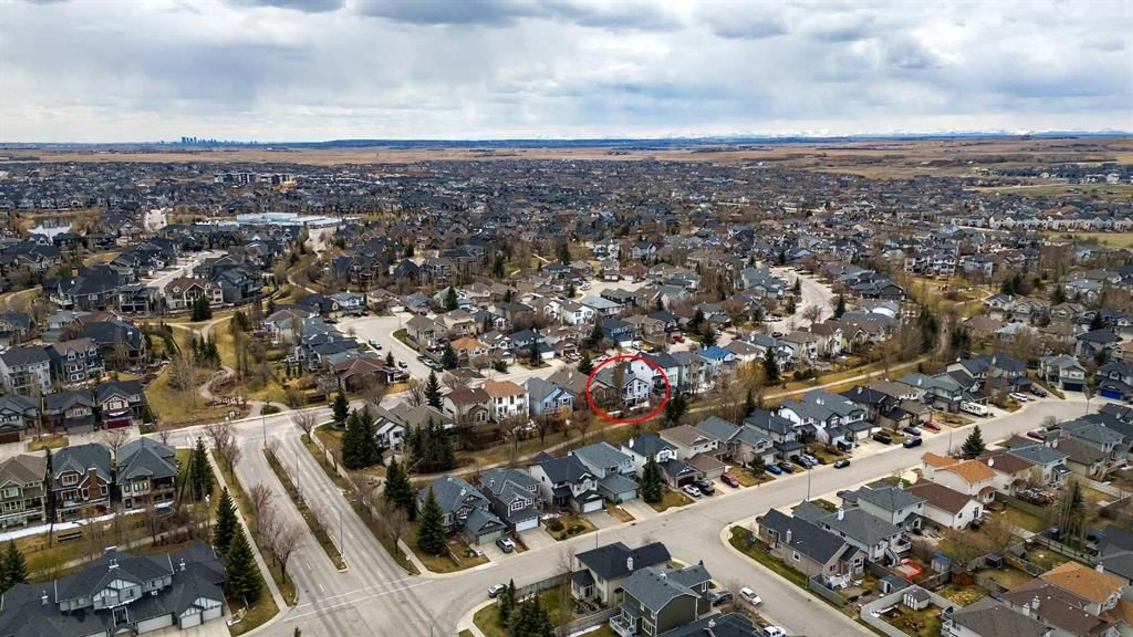728 Coopers Dr, Airdrie, Alberta T4B2R9
Contact us about this property
Highlights
Estimated ValueThis is the price Wahi expects this property to sell for.
The calculation is powered by our Instant Home Value Estimate, which uses current market and property price trends to estimate your home’s value with a 90% accuracy rate.Not available
Price/Sqft$565/sqft
Est. Mortgage$3,221/mo
Maintenance fees$72/mo
Tax Amount (2024)$4,392/yr
Days On Market16 days
Description
WELCOME HOME! This WALK-OUT BUNGALOW home is situated on gorgeous walk-out lot in the sought-after neighborhood of COOPERS CROSSING! Upon entering you are greeted by a large foyer, VAULTED CEILINGS, gleaming HARDWOOD floors, and main floor office to the right with French doors for added privacy. The kitchen is spacious with loads of cabinet and counter space, walk-in pantry, and stainless-steel appliances. There is a large eating area with a built-in china cabinet and siding doors leading to the oversized deck with gas line that overlook the fully landscaped and irrigated yard and walking system of Coopers. The living room is very spacious and has a gas fireplace as a focal point. Around the corner you will find the primary retreat with a WALK-IN CLOSET and a 4 pce ENSUITE with 2 sinks and a ROLL-IN SHOWER. Finishing the main floor is a 2 pce powder room and a laundry room/spacious mudroom that leads to the oversized garage with IN-FLOOR HEAT and epoxy flooring. The lower level is fully finished with a large recreation space and three bedrooms - one of which currently does not have carpet but could easily be finished off. The backyard is meticulously maintained and must be seen to be appreciated! This is one you do not want to miss out on, call your favorite agent today to book your showing!
Property Details
Interior
Features
Main Floor
Living Room
15`11" x 13`8"Kitchen
11`1" x 12`7"Dining Room
9`4" x 8`8"Office
12`5" x 9`10"Exterior
Features
Parking
Garage spaces 2
Garage type -
Other parking spaces 3
Total parking spaces 5
Property History
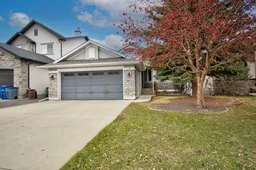 39
39
