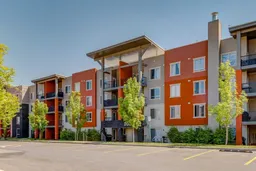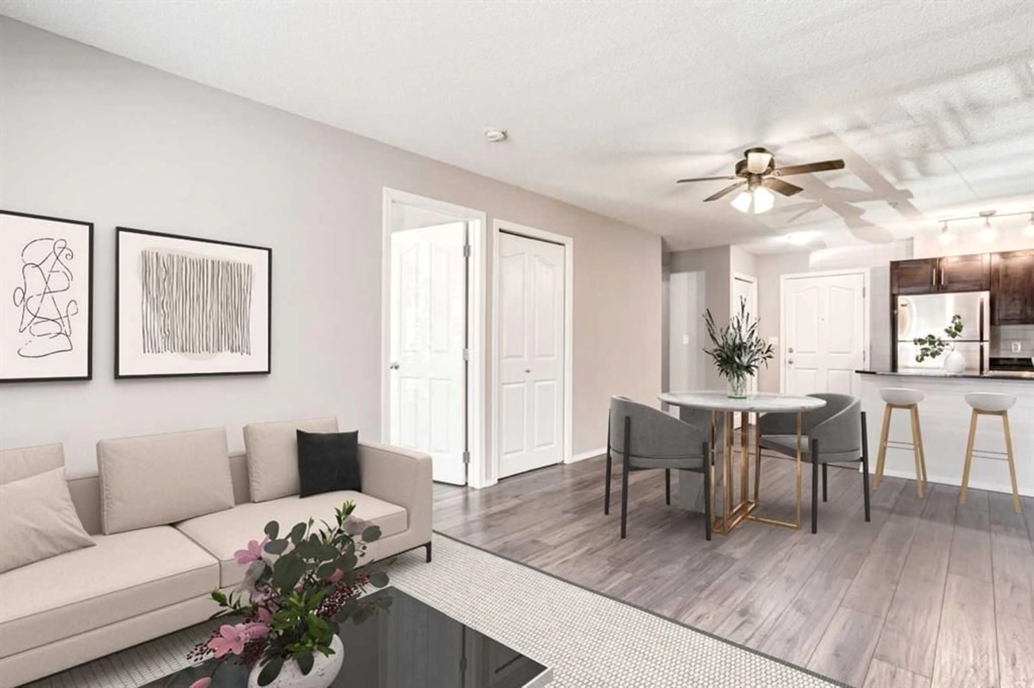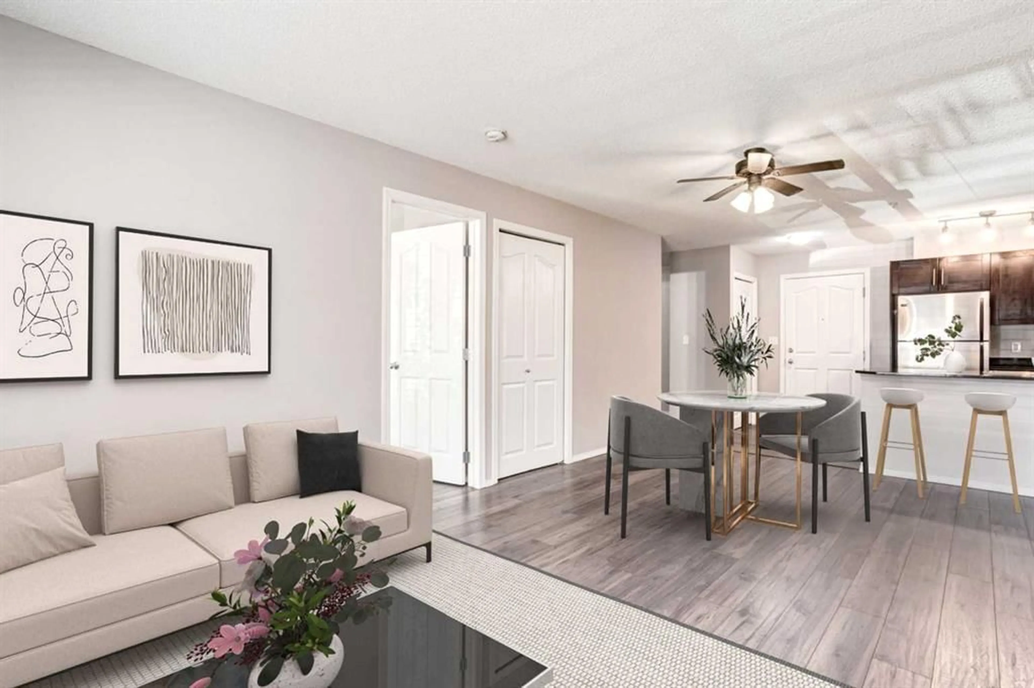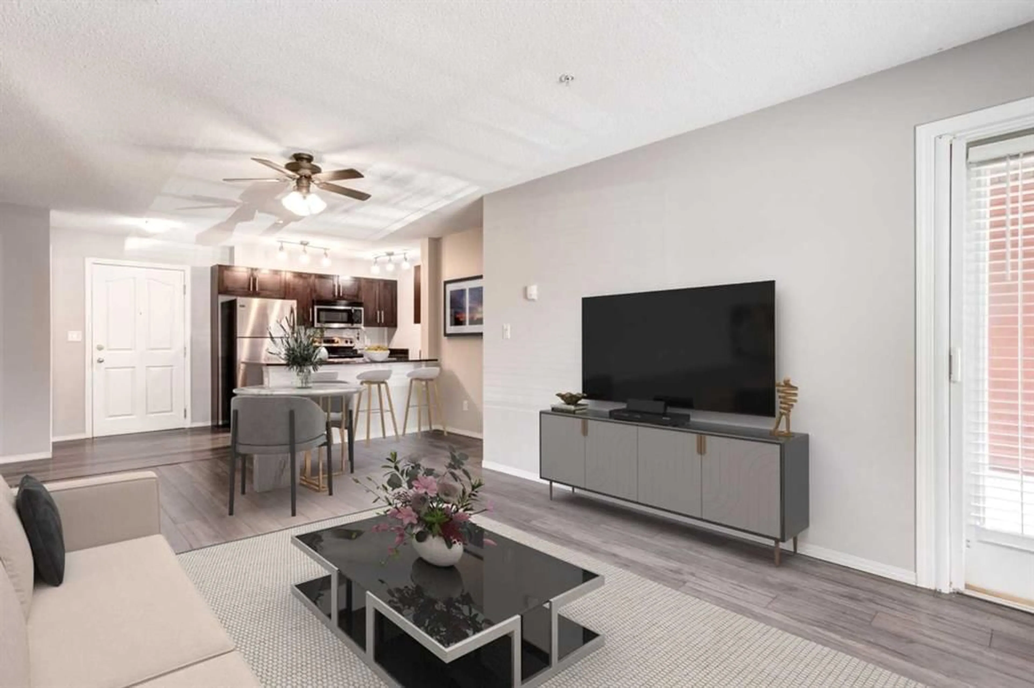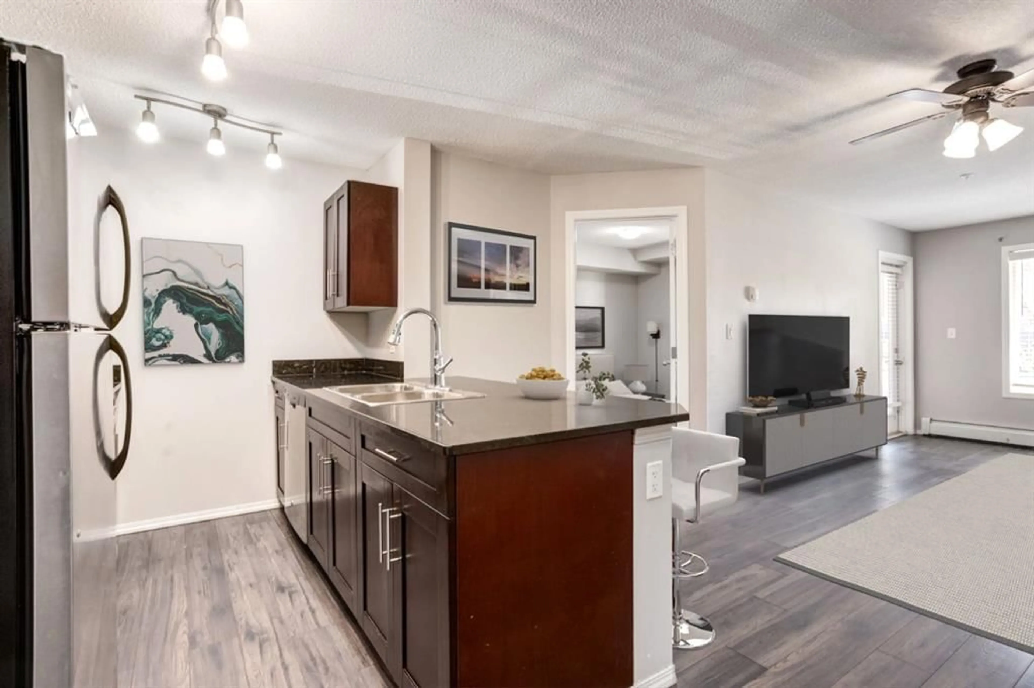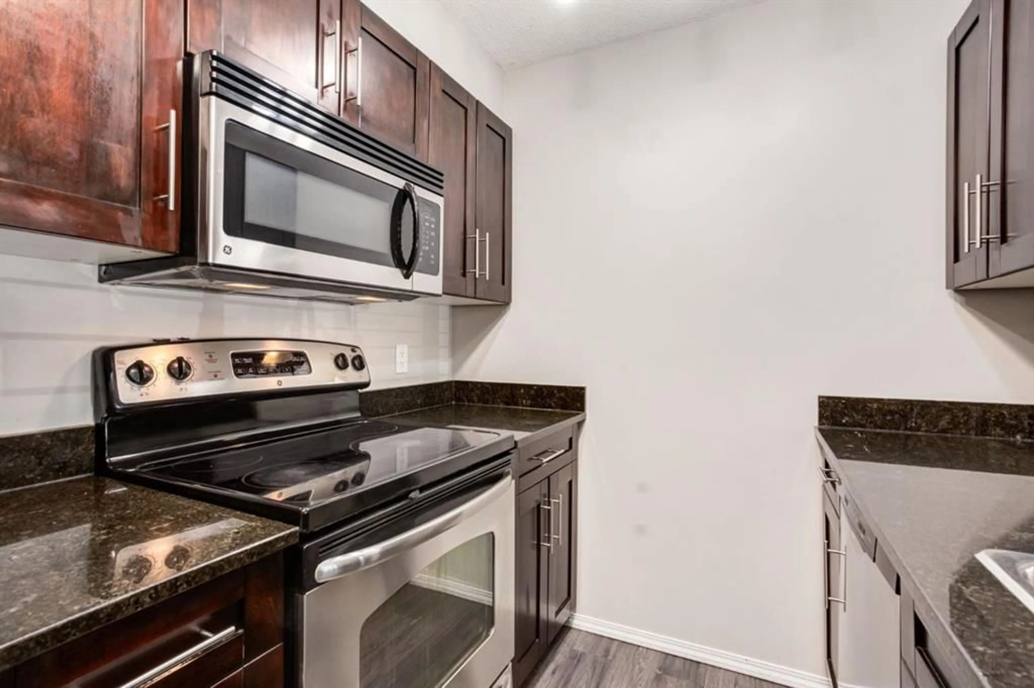403 Mackenzie Way #2108, Airdrie, Alberta T4B 3V7
Contact us about this property
Highlights
Estimated valueThis is the price Wahi expects this property to sell for.
The calculation is powered by our Instant Home Value Estimate, which uses current market and property price trends to estimate your home’s value with a 90% accuracy rate.Not available
Price/Sqft$361/sqft
Monthly cost
Open Calculator
Description
PET FRIENDLY, GROUND FLOOR 2 BED + 2 BATH with FLEX ROOM & SUNNY SOUTH PATIO! Welcome to Creekside Crossing, where comfort meets convenience in this bright, inviting ground-floor condo. Offering two spacious bedrooms, two bathrooms, and a versatile flex room, this home is designed for both style and function. Step inside and feel instantly at home in the sun soaked living room, where a large south facing window floods the space with natural light. The open concept layout flows into a well appointed kitchen featuring sleek black granite countertops, stainless steel appliances, and plenty of cabinetry for all your culinary needs. The bonus flex room is perfect for a home office, hobby space, or extra storage, you can tailor it to fit your lifestyle. Retreat to the primary suite, complete with a walk-through closet and a private ensuite boasting a beautifully tiled glass shower and granite counters. The second bedroom is equally inviting, offering generous space and its own sunny view. Your private south facing patio is an ideal spot for morning coffee, an evening glass of wine, or weekend BBQs with friends—plus, being on the ground floor means easy outdoor access for you and your pets. Enjoy the convenience of in-suite laundry, secure heated underground parking, and plenty of visitor stalls for your guests. Outside your door, you’ll find medical offices, restaurants, coffee shops, and retail options just steps away. Explore the nearby Iron Horse Park or take a short drive to even more amenities—everything you need is right here. Whether you’re downsizing, buying your first home, or looking for a pet-friendly space in a prime location, Creekside Crossing offers the perfect blend of comfort, convenience, and lifestyle. Move in and start enjoying the best lifestyle today!
Property Details
Interior
Features
Main Floor
Living Room
0`10" x 8`0"Kitchen
8`5" x 8`1"Flex Space
8`1" x 6`6"Bedroom - Primary
11`0" x 9`10"Exterior
Features
Parking
Garage spaces -
Garage type -
Total parking spaces 1
Condo Details
Amenities
Parking, Trash, Visitor Parking
Inclusions
Property History
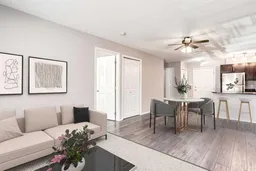 35
35