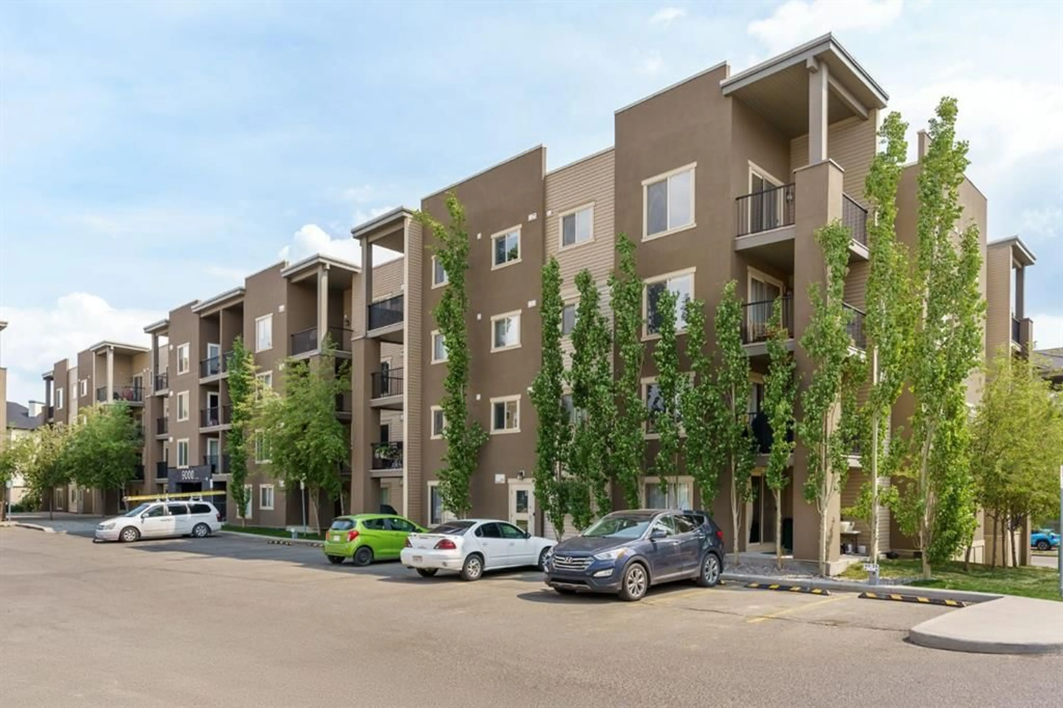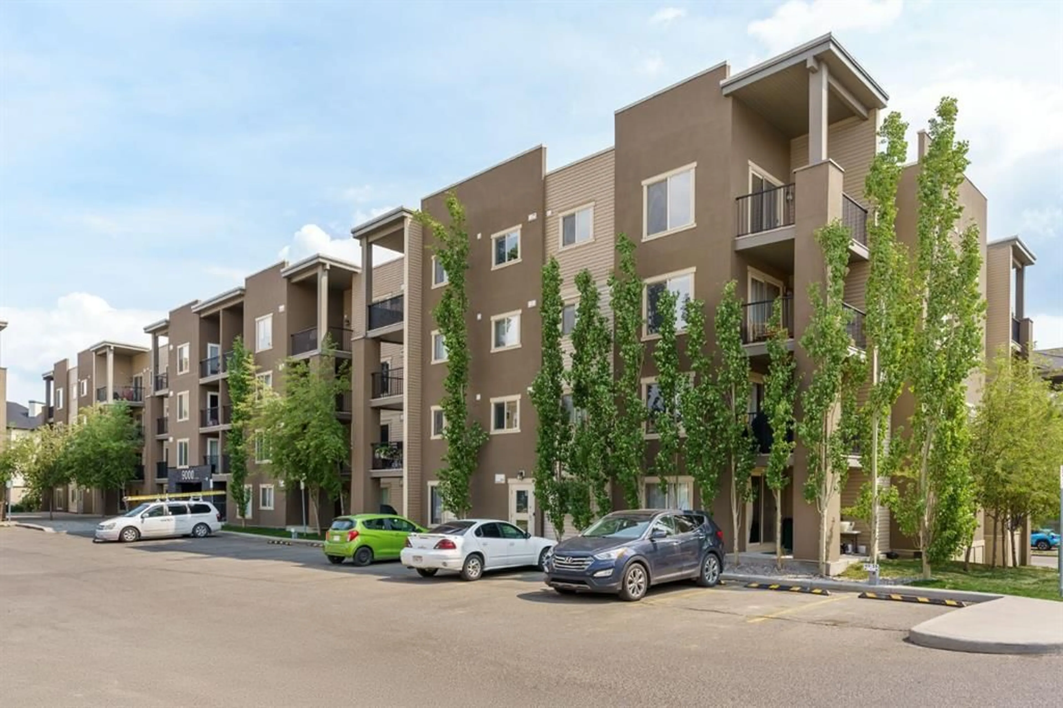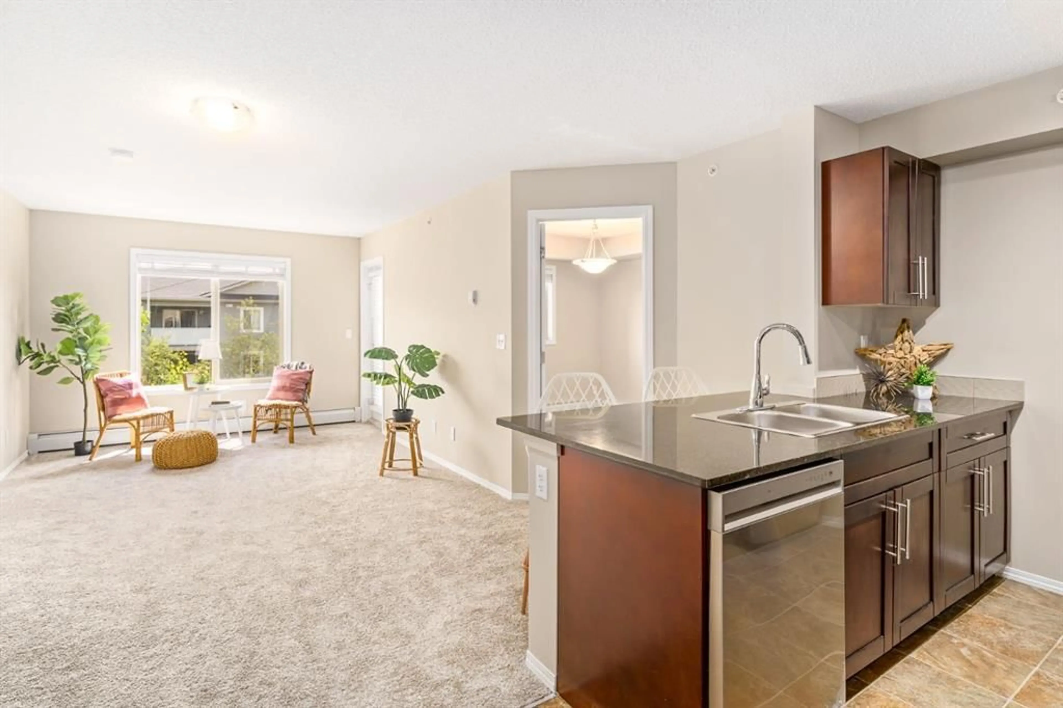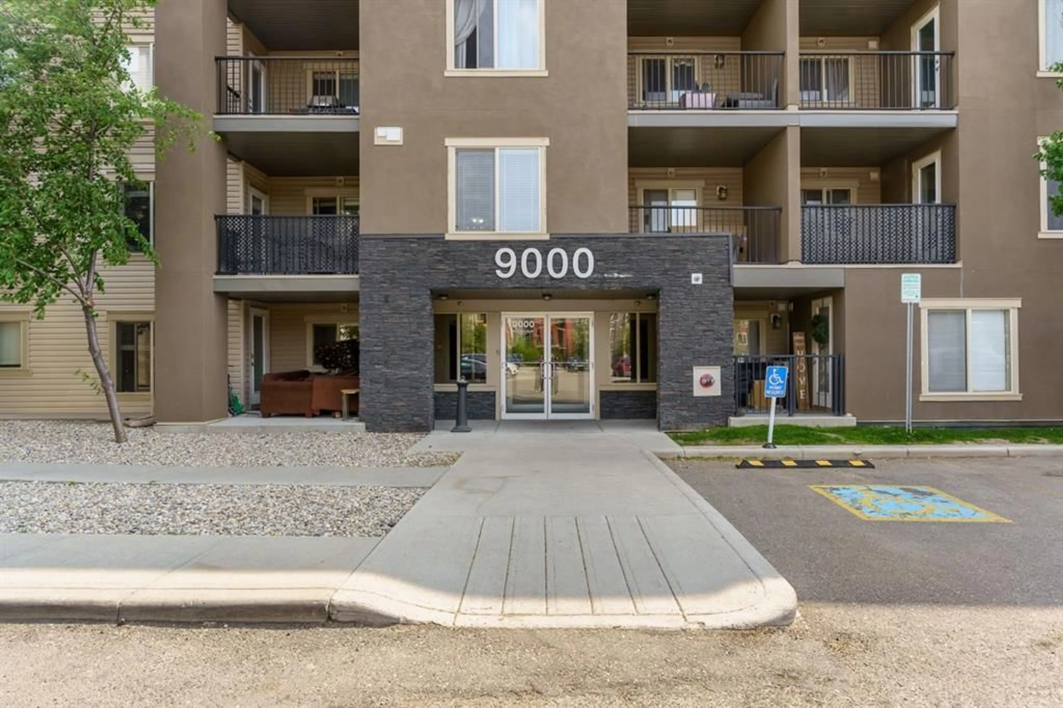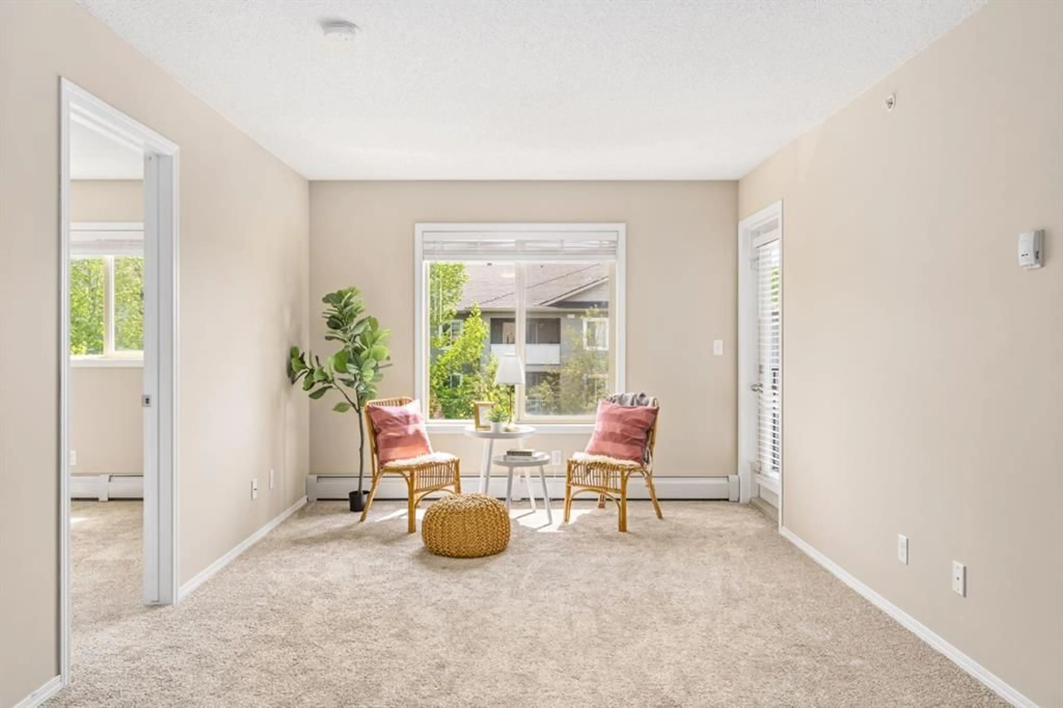403 Mackenzie Way #9411, Airdrie, Alberta T4B 3V7
Contact us about this property
Highlights
Estimated ValueThis is the price Wahi expects this property to sell for.
The calculation is powered by our Instant Home Value Estimate, which uses current market and property price trends to estimate your home’s value with a 90% accuracy rate.Not available
Price/Sqft$381/sqft
Est. Mortgage$1,245/mo
Maintenance fees$443/mo
Tax Amount (2024)$1,435/yr
Days On Market21 days
Description
Some notable features of this Condo: * Fresh Paint * BRAND NEW Carpet * New Stainless Steel Stove and Dishwasher * New Washer/Dryer * New Kitchen Sink and Tap * New Cordless Blinds * Reglazed Bathtubs * And lots of other little finishing touches! Walking into this unit you will be surprised by how much light comes in through the SOUTH windows. This functional kitchen has all the upgrades mentioned above and also enjoys granite countertops and an eating bar. The Den is at the front of the unit and can be used for an office space, storage, more dining or a craft area! Leading off the Den is a wide bathroom which also houses your IN-SUITE LAUNDRY. The Bedrooms are situated for maximum privacy with the Living/Dining area in between. The Primary Bedroom has a well sized closet and Ensuite with bathtub. This Balcony is surprisingly large and has beautiful greenery from tall Columnar aspens right outside your unit! Those big trees offer some respite from the sun while still keeping it cheerful. Creekside Crossing is close to Sobeys, OJ's, Good Earth, gas stations, car wash, Nose Creek walking trails, Iron Horse Park and downtown Airdrie. You will find yourself walking everywhere! If you do decide to drive, your scraping windshield days are over - You have an underground stall keeping your car toasty warm & safe. Have your friends over - there is lots of visitor parking right outside the main door. Come check out this wonderful unit today!
Property Details
Interior
Features
Main Floor
4pc Bathroom
7`9" x 4`11"4pc Ensuite bath
8`0" x 4`11"Bedroom
10`1" x 8`10"Foyer
7`10" x 7`0"Exterior
Features
Parking
Garage spaces 1
Garage type -
Other parking spaces 0
Total parking spaces 1
Condo Details
Amenities
Elevator(s), Parking
Inclusions
Property History
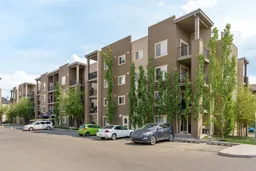 24
24
