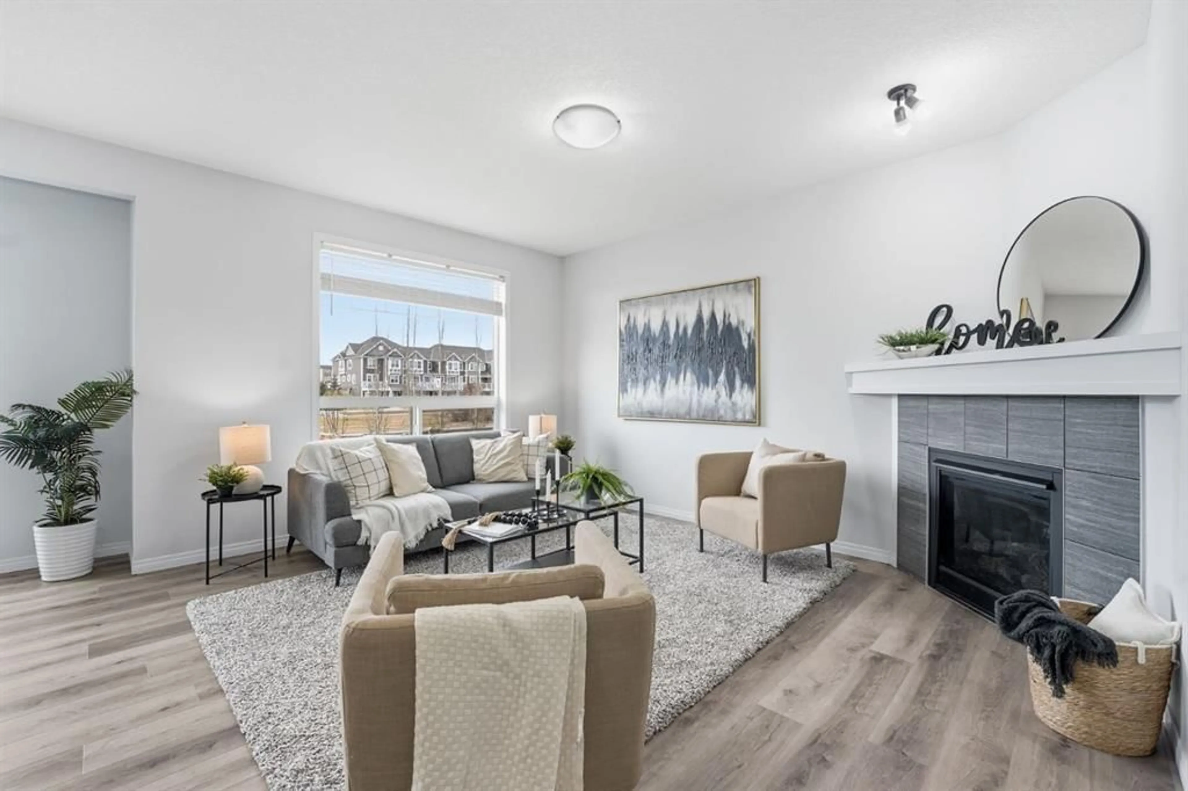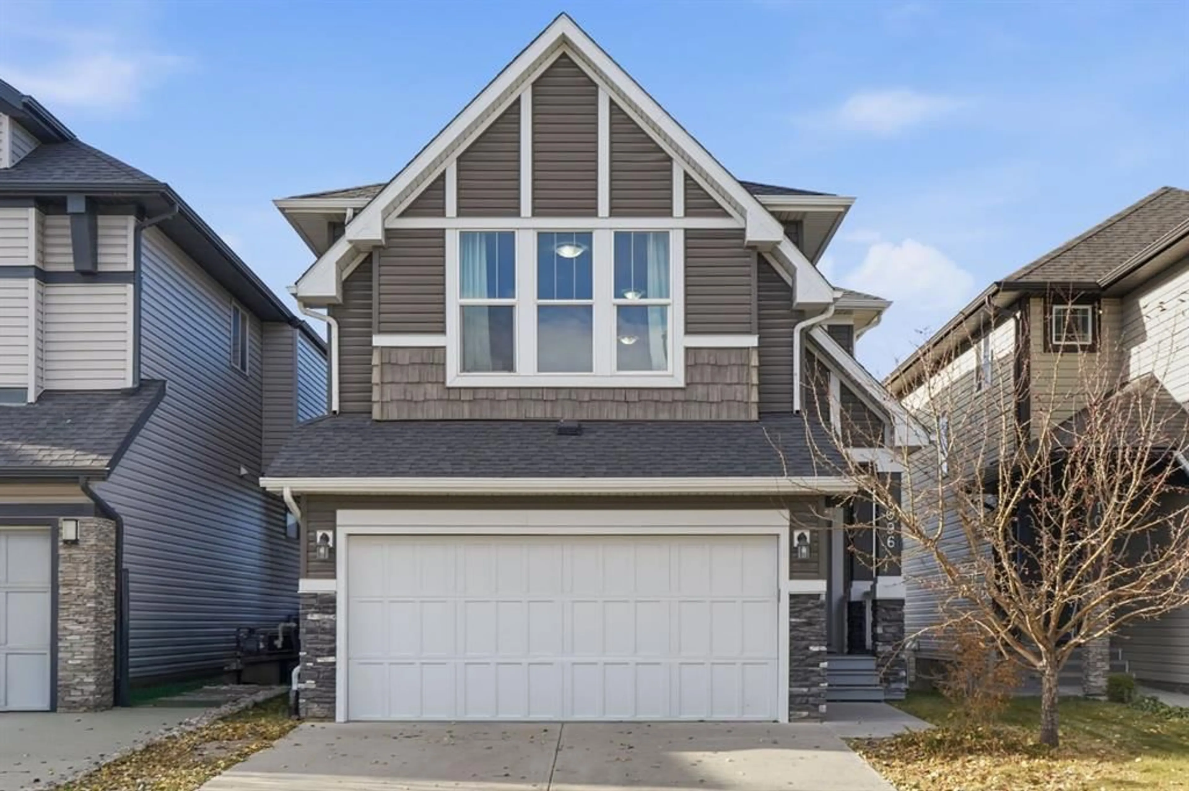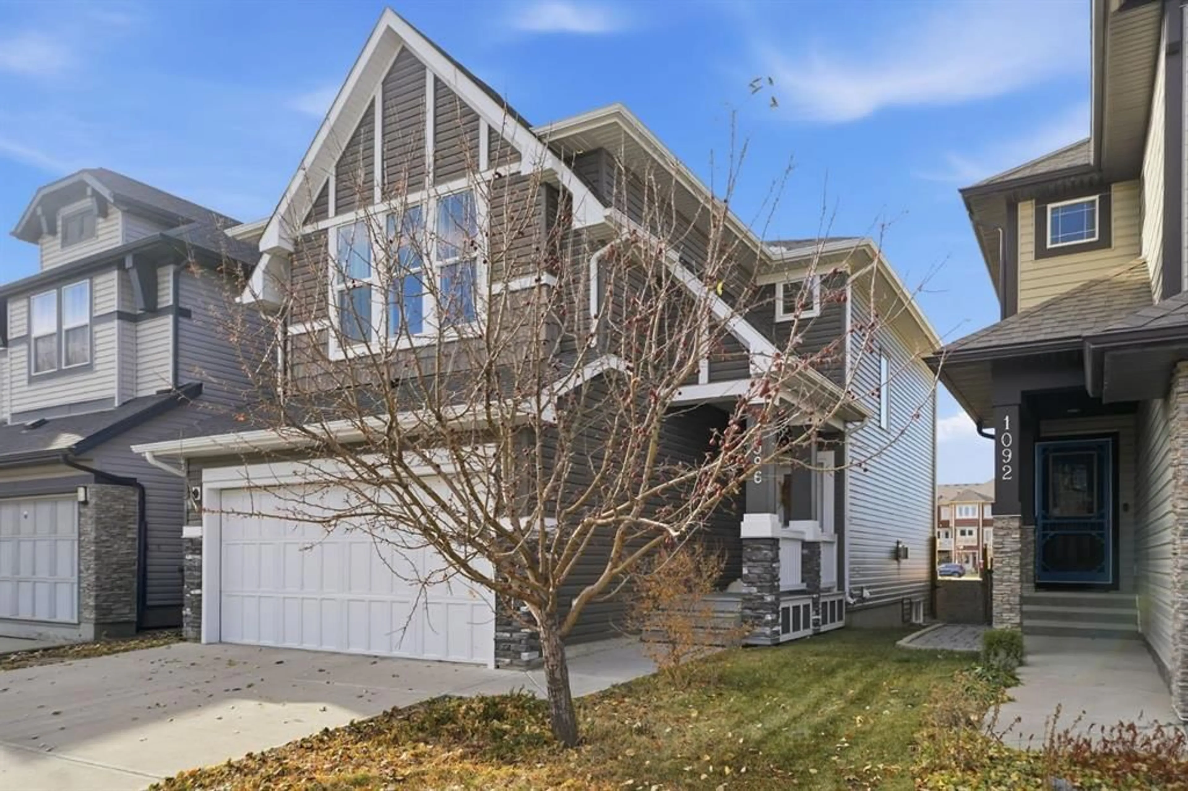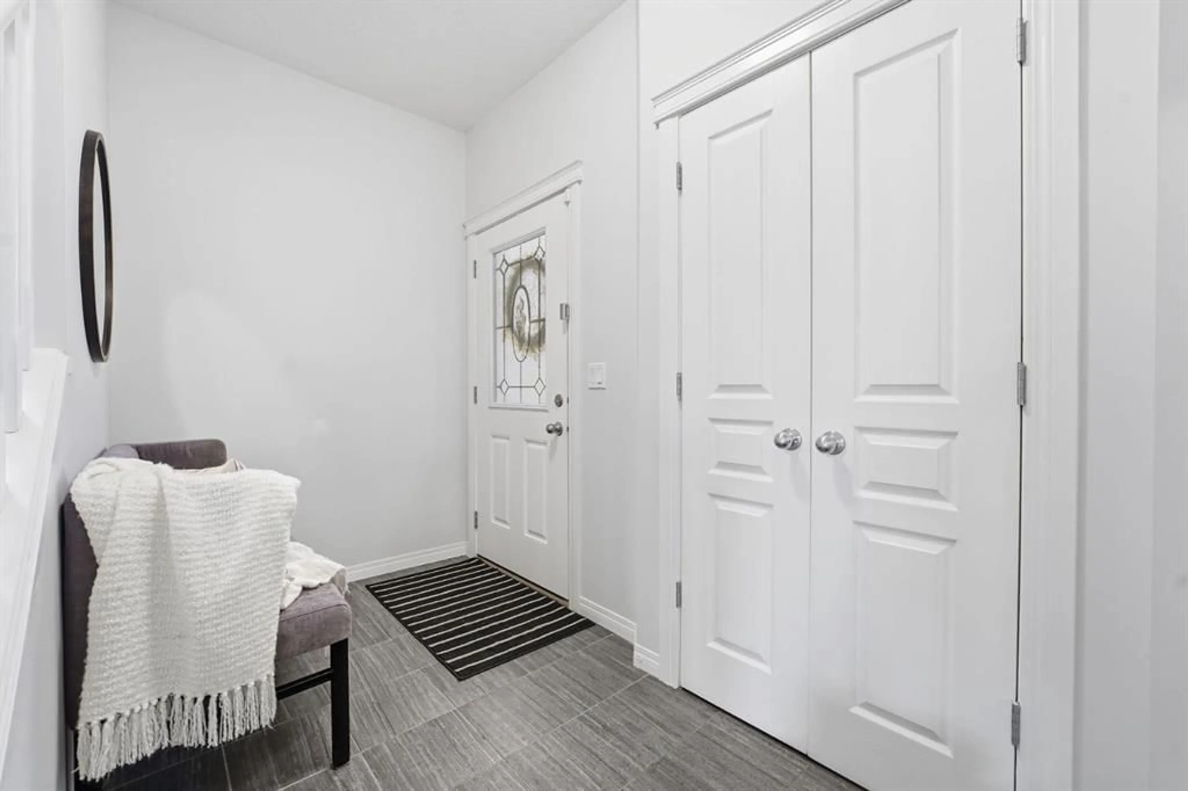1096 Hillcrest Lane, Airdrie, Alberta T4B3W2
Contact us about this property
Highlights
Estimated valueThis is the price Wahi expects this property to sell for.
The calculation is powered by our Instant Home Value Estimate, which uses current market and property price trends to estimate your home’s value with a 90% accuracy rate.Not available
Price/Sqft$346/sqft
Monthly cost
Open Calculator
Description
Welcome to your freshly updated home in the desirable community of Hillcrest, Airdrie! This beautiful two-storey detached home with a double front-attached garage has been thoughtfully refreshed from top to bottom. Step inside to a spacious foyer that opens into a bright, open-concept main floor featuring brand-new vinyl plank flooring, a generous living and dining area, and a modern kitchen with freshly painted cabinets, a walk-through pantry, and easy access to the deck and lower stone patio, perfect for outdoor entertaining. A convenient powder room completes the main level. Upstairs, you’ll find a large bonus room ideal for family movie nights, upper-floor laundry, and three comfortable bedrooms including a king-sized primary retreat with a luxurious 5-piece ensuite featuring a soaker tub, separate shower, dual sinks, water closet and a dedicated vanity with mirror, perfect for getting ready in style. A spacious walk-in closet completes this relaxing space. The home also features brand-new carpet and fresh paint throughout, offering a truly move-in-ready feel. The unspoiled lower level offers plenty of room for your future development ideas and includes a rough-in for a bathroom, giving you the perfect opportunity to create additional living space tailored to your needs. Located in sought-after Hillcrest, this home is close to schools, parks, playgrounds, walking paths, and shopping at Coopers Town Promenade. Commuting is a breeze with easy access to 8th Street and Highway 2, while nearby amenities, dining, and recreation make this the perfect spot for growing families and busy professionals alike. Fresh, modern, and full of natural light, this Hillcrest gem is ready to welcome you home!
Upcoming Open Houses
Property Details
Interior
Features
Main Floor
2pc Bathroom
4`6" x 4`5"Dining Room
10`10" x 8`6"Foyer
13`2" x 5`5"Kitchen
10`7" x 13`6"Exterior
Features
Parking
Garage spaces 2
Garage type -
Other parking spaces 2
Total parking spaces 4
Property History
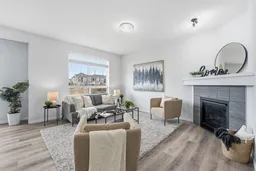 43
43
