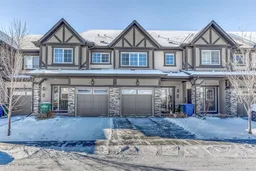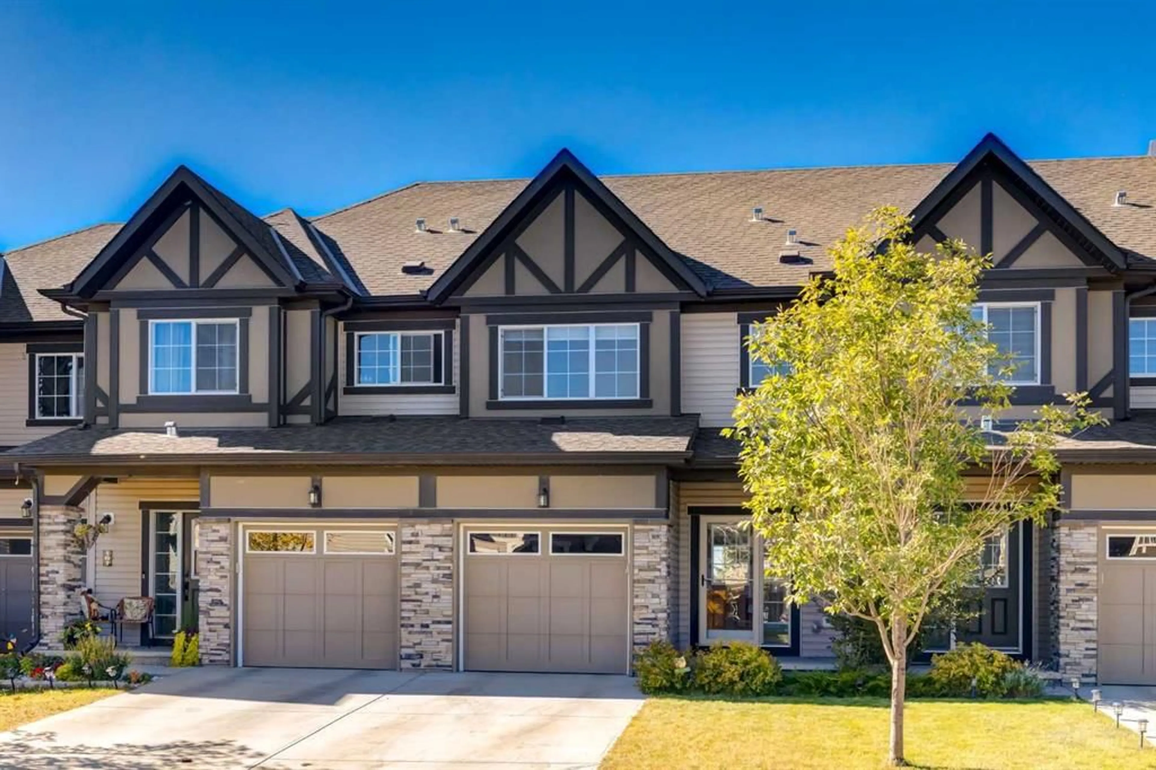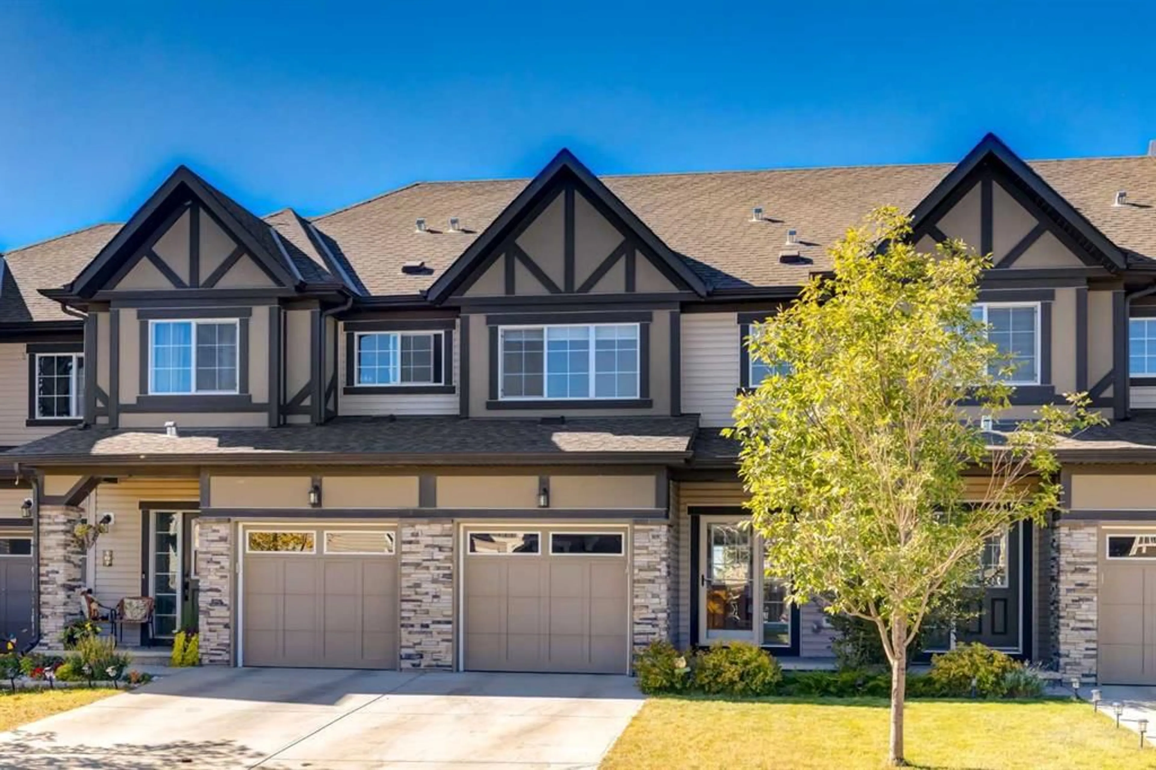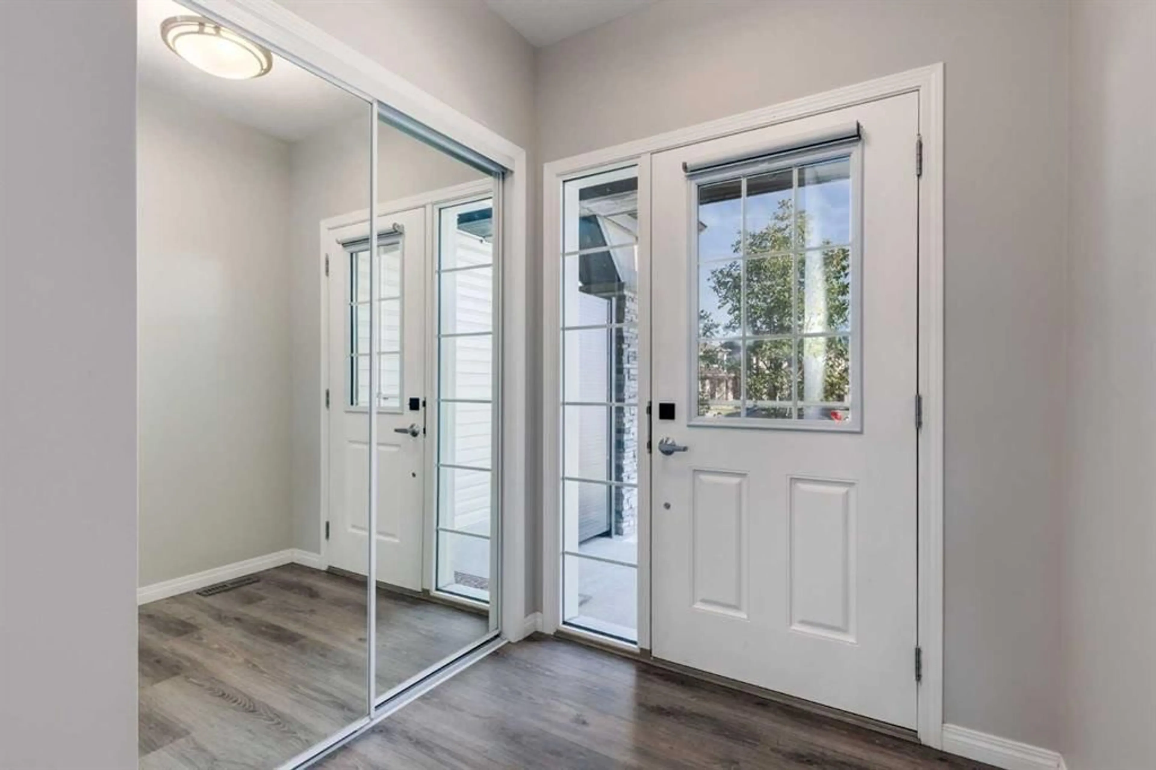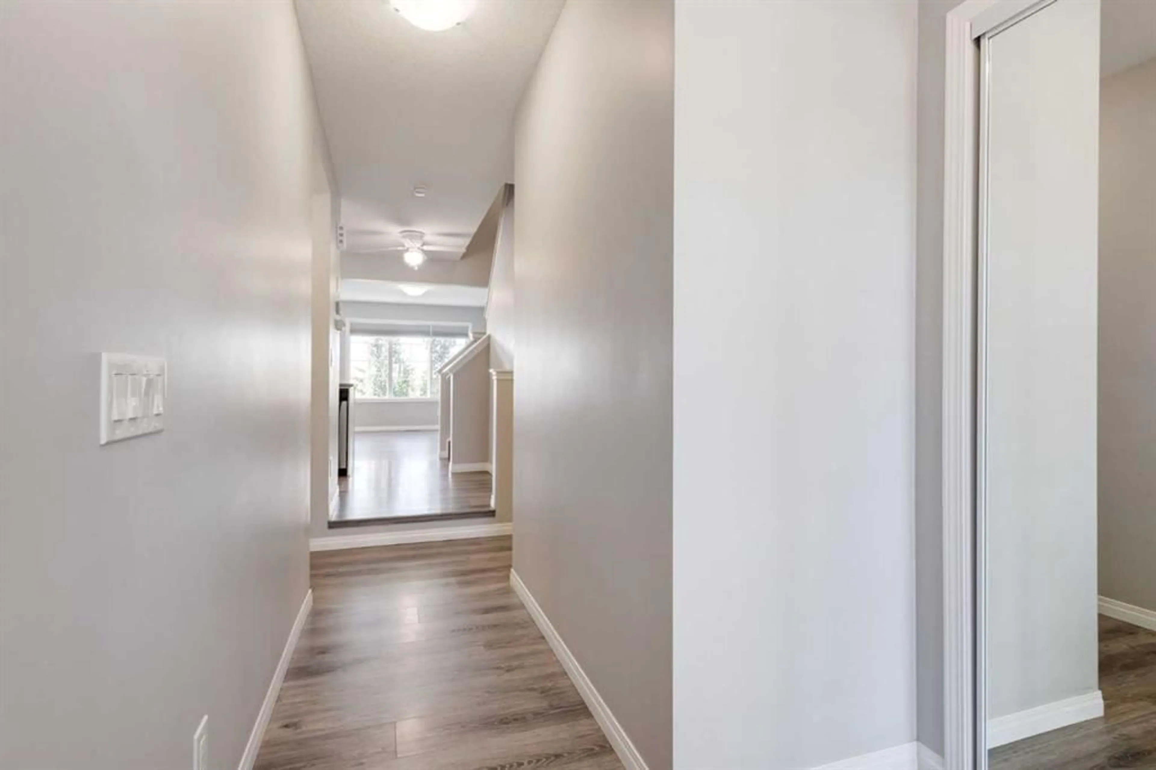157 Hillcrest Sq, Airdrie, Alberta T4B 4J1
Contact us about this property
Highlights
Estimated valueThis is the price Wahi expects this property to sell for.
The calculation is powered by our Instant Home Value Estimate, which uses current market and property price trends to estimate your home’s value with a 90% accuracy rate.Not available
Price/Sqft$332/sqft
Monthly cost
Open Calculator
Description
**OPEN HOUSE | Sunday, September 28th | 11:30 AM – 1:30 PM!!** Welcome to 157 Hillcrest Square SW - a bright and modern 3-bedroom, 3.5-bathroom townhome featuring a fully finished walk-out basement, a private fenced southwest-facing backyard, and best of all, no condo fees! With nearly 2,000 sq. ft. of developed living space and a single attached garage, this property offers incredible value for first-time buyers, families, or downsizers looking for comfort and convenience in a fantastic neighbourhood. From the moment you step inside, you’ll appreciate the thoughtful design and open layout. The kitchen is stylish and functional with stainless steel appliances, quartz countertops, a central island with stool seating, and a generous walk-in pantry. The adjoining dining and living rooms are flooded with natural light and provide direct access to a sunny balcony - a perfect spot for BBQs or an evening glass of wine. A tucked-away 2-piece bathroom completes the main floor. Upstairs, you’ll find three spacious bedrooms. The primary suite features a large walk-in closet and a spa-like ensuite with walk-in shower and oversized vanity offering excellent storage. Bedrooms two and three are bright, well-proportioned, and share a 4-piece bathroom with yet another large vanity and plenty of storage. Convenient upstairs laundry completes this level, adding to the home’s smart functionality. The walk-out basement expands your living space with a large and sunny recreation room - perfect for family movie nights, kids’ play space, or game-day gatherings. Sliding glass doors open directly onto your private backyard, which is fenced and offers gated access to a walking path and natural green space. A 3-piece bathroom, mechanical room, and an impressive 150 sq. ft. storage room complete this level. Located in the sought-after Hillcrest community, this home offers unbeatable convenience. Parks, schools, shopping, and green spaces are just steps away, while quick access to major commuter routes makes getting around easy. With its spacious layout, modern finishes, walk-out basement, and no condo fees, this is the opportunity you’ve been waiting for!
Upcoming Open House
Property Details
Interior
Features
Main Floor
2pc Bathroom
4`6" x 5`3"Balcony
9`3" x 6`4"Dining Room
7`3" x 13`8"Foyer
6`0" x 15`4"Exterior
Features
Parking
Garage spaces 1
Garage type -
Other parking spaces 1
Total parking spaces 2
Property History
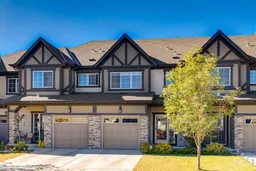 50
50