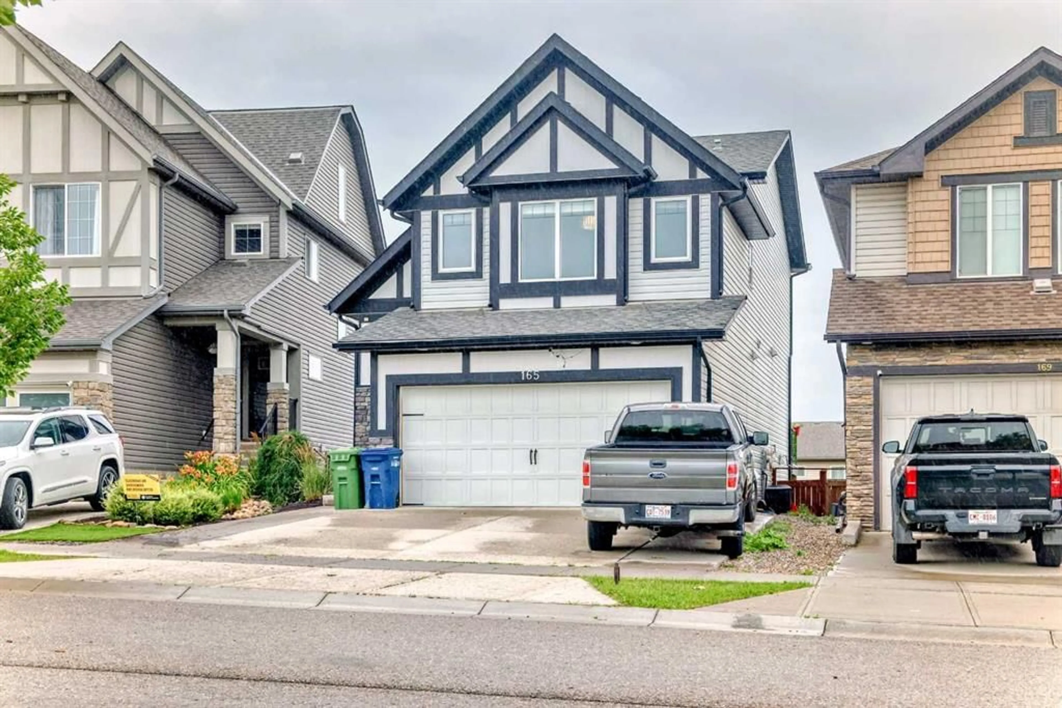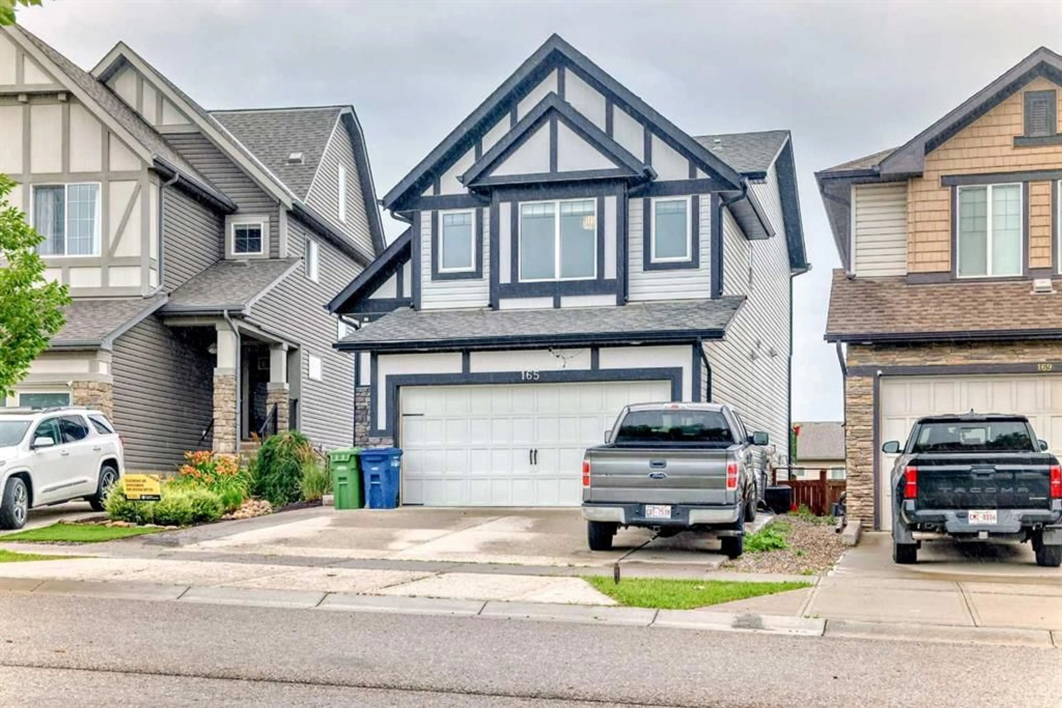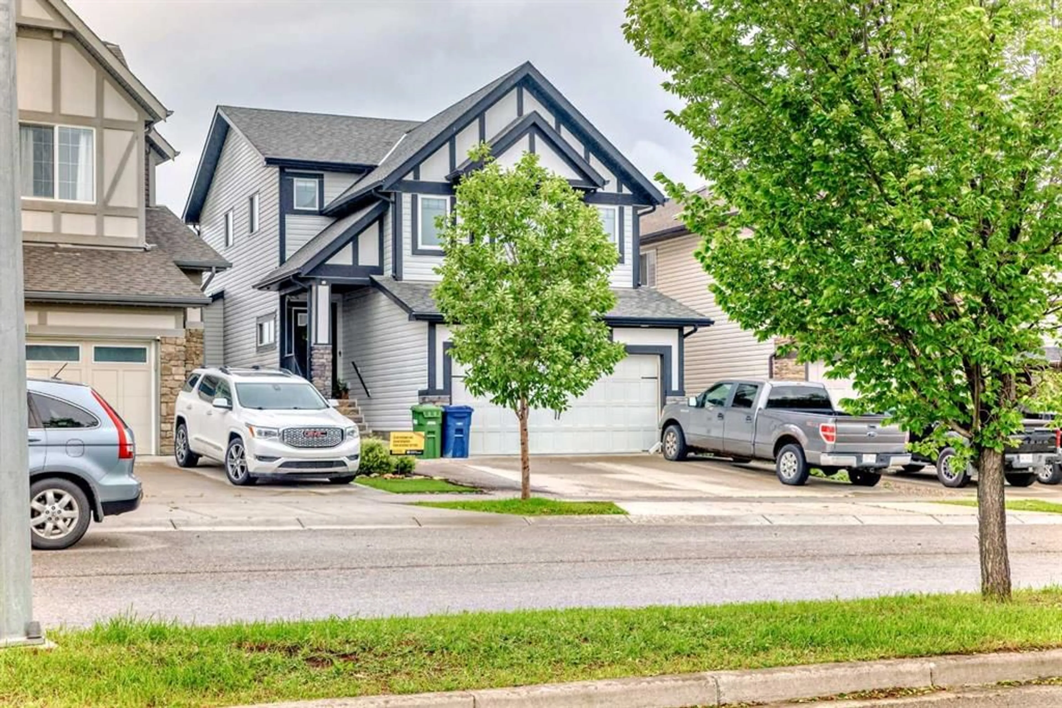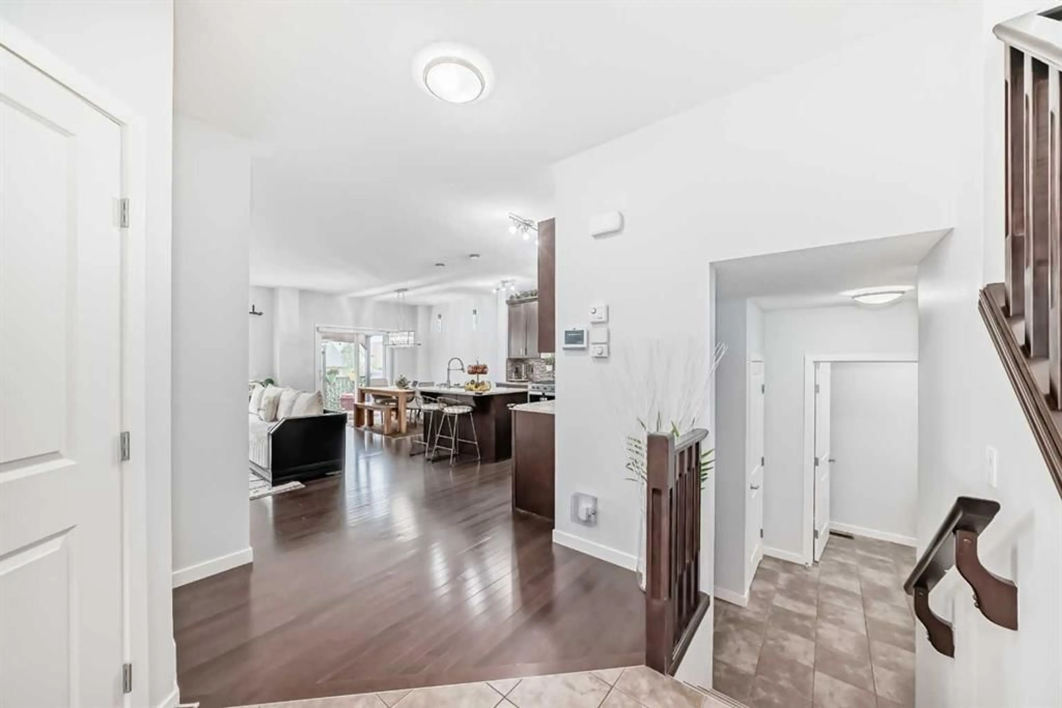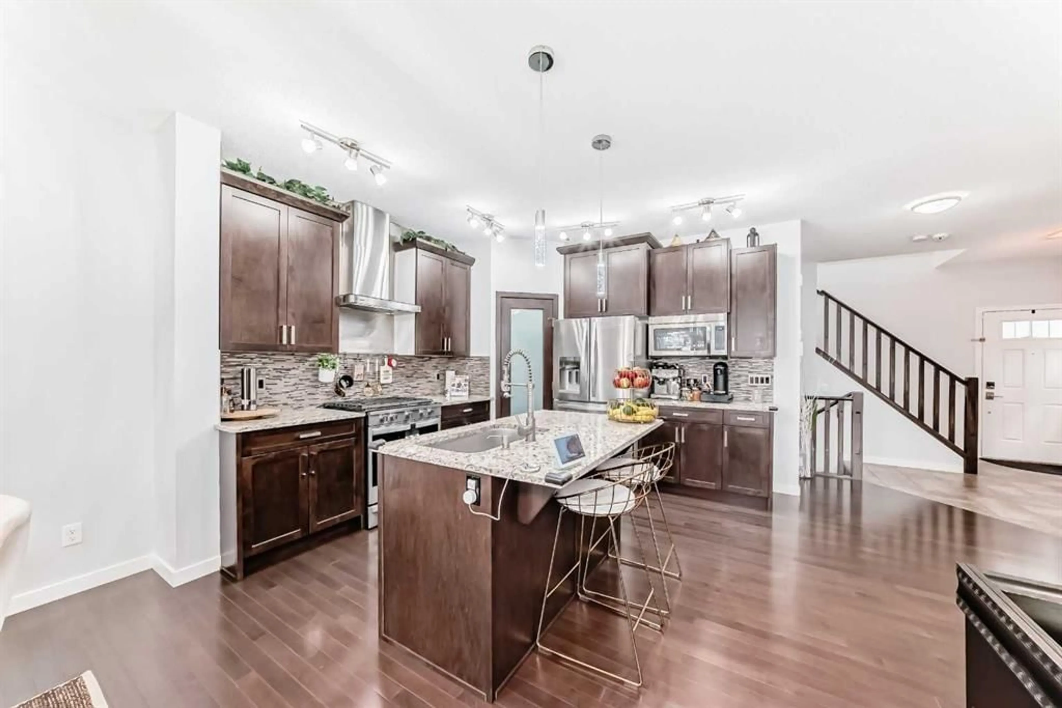165 Hillcrest Dr, Airdrie, Alberta T4B 0Y8
Contact us about this property
Highlights
Estimated valueThis is the price Wahi expects this property to sell for.
The calculation is powered by our Instant Home Value Estimate, which uses current market and property price trends to estimate your home’s value with a 90% accuracy rate.Not available
Price/Sqft$376/sqft
Monthly cost
Open Calculator
Description
***WOW ... NOW THAT'S A GREAT SELLERS INCENTIVE ****** Welcome to 165 Hillcrest Drive SW, Airdrie — a home that blends family comfort with modern upgrades, in one of the Top 5 most desirable communities in Airdrie ( Airdrie CityView -House & Homes ) This 2-storey with nearly 2,500 sq. ft. of developed space offers all the style, space, and versatility today’s families are looking for. The main floor sets the tone with a bright, open kitchen–dining–living area. Rich espresso cabinetry, quartz countertops, and a working island create the perfect hub for family meals and entertaining. Chefs will love the gas oven and corner pantry for added storage. The living room easily fits a large sectional and features a cozy gas fireplace. Step outside to a partially covered deck, with gas hookup for your BBQ — ideal for year-round barbecuing and relaxing evenings. A practical mudroom and 2-piece bath complete this level. The heated 2 car attached garage adds security, comfort and convenience. Upstairs, you’ll find a spacious bonus room — the perfect retreat for movie nights or a kids’ hangout. Full-size laundry (with floor drain for peace of mind) sits conveniently on the same floor as three bedrooms. The primary suite is a true retreat with a spa-like 5-piece ensuite and a large walk-in closet. Make you way downstairs to the finished basement ( with permits) that boasts your 4th bedroom, a 4 pc bath, living room area and the "walk out to grade" entry. With extras like a High efficiency furnace and hot water tank, and central A/C, this home is as functional as it is beautiful. And all of this is located in Hillcrest, one of Airdrie’s most desirable family communities — close to schools, parks, pathways, and quick access to Calgary. The perfect family 4 bedroom home . At this price...this property is ready to take off.
Property Details
Interior
Features
Main Floor
Entrance
5`3" x 3`10"Kitchen With Eating Area
11`10" x 11`6"Living Room
10`11" x 17`6"Dining Room
10`5" x 10`8"Exterior
Features
Parking
Garage spaces 2
Garage type -
Other parking spaces 2
Total parking spaces 4
Property History
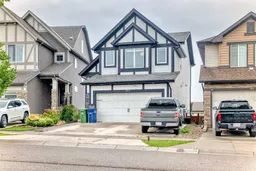 46
46
