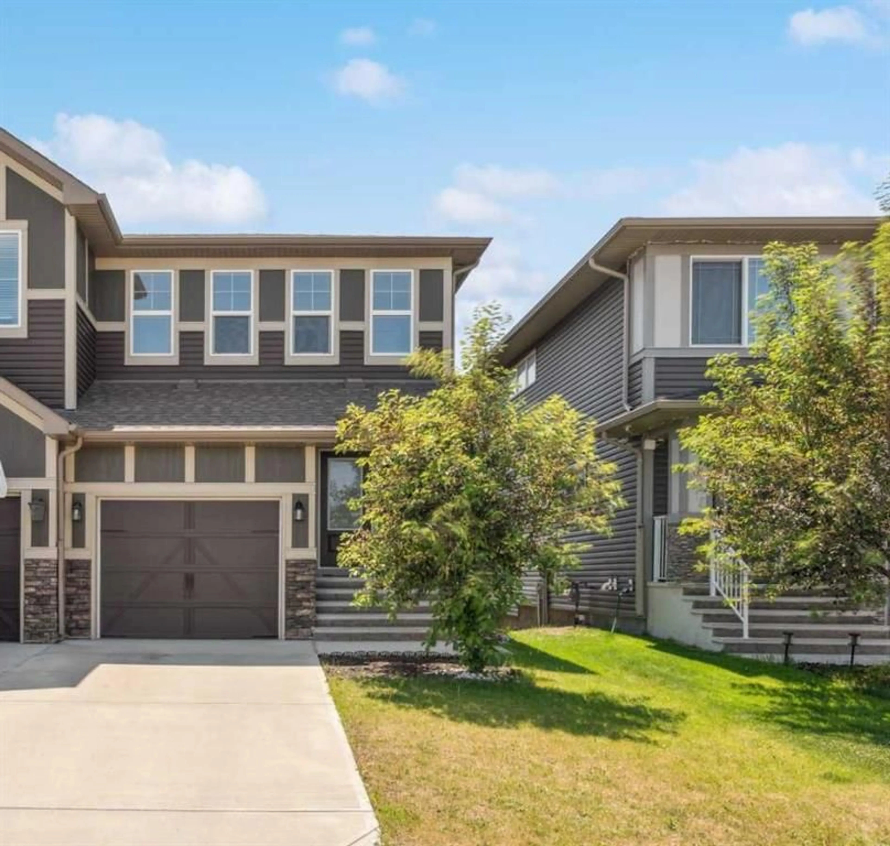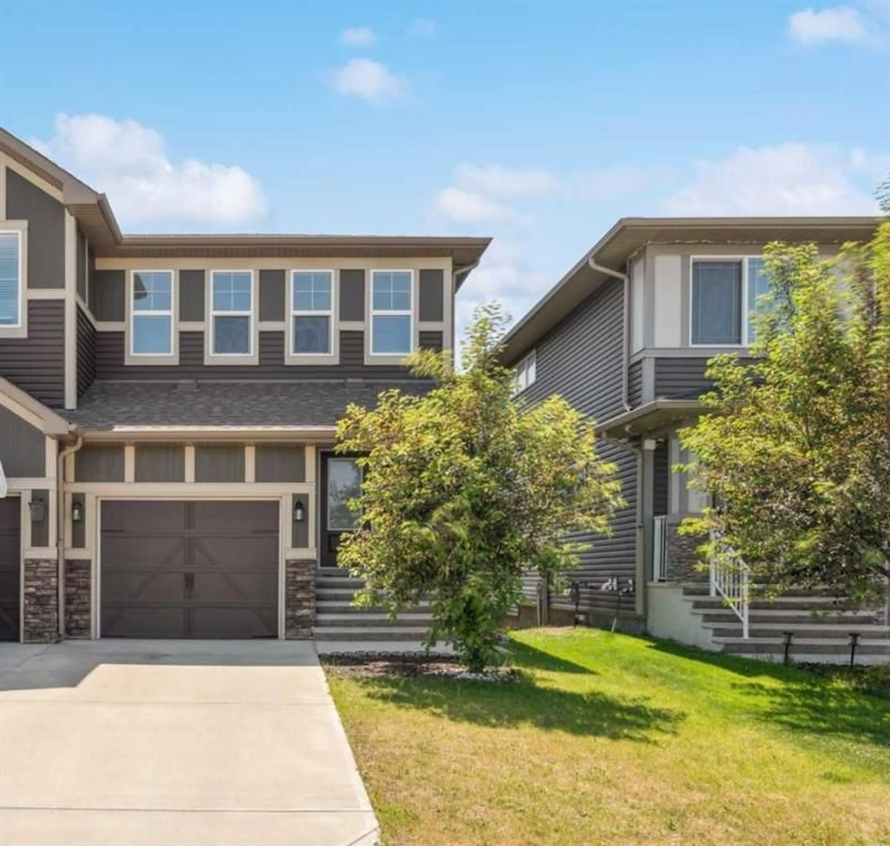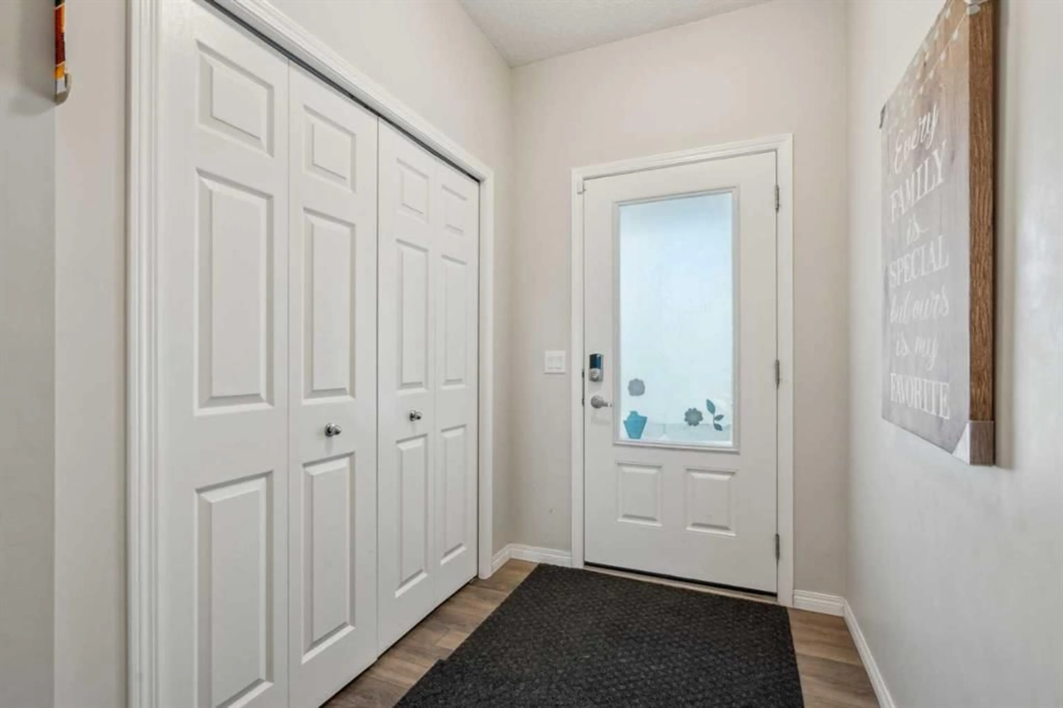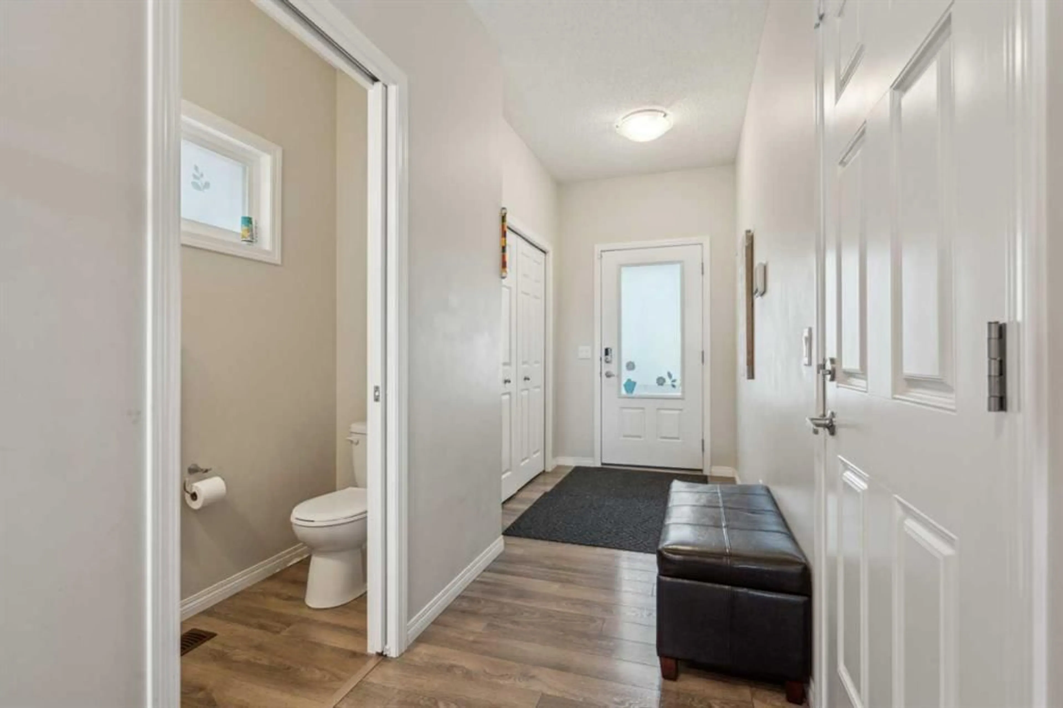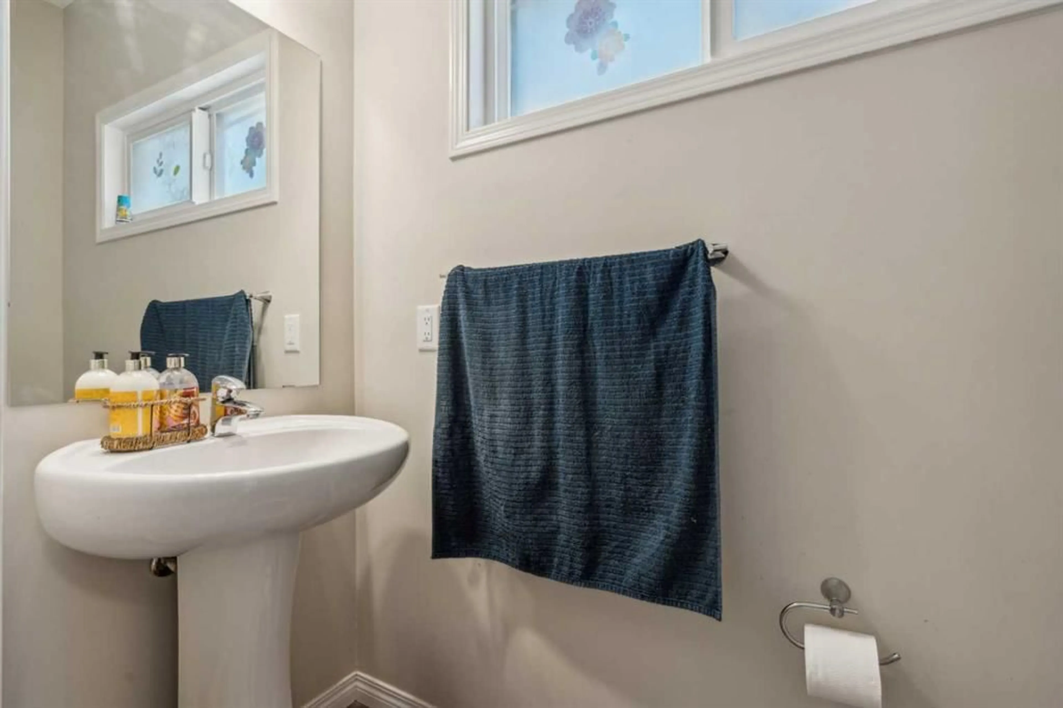281 Hillcrest Rd, Airdrie, Alberta T4B 4K1
Contact us about this property
Highlights
Estimated ValueThis is the price Wahi expects this property to sell for.
The calculation is powered by our Instant Home Value Estimate, which uses current market and property price trends to estimate your home’s value with a 90% accuracy rate.Not available
Price/Sqft$351/sqft
Est. Mortgage$2,362/mo
Tax Amount (2024)$3,471/yr
Days On Market7 days
Description
Welcome to this exceptional semi-detached home located in the sought-after community of Hillcrest in Airdrie. Boasting one of the largest floor plans on the street, this impressive WALKOUT property offers a perfect blend of space, style, and functionality. Total of 2133 sqft of developed living space. Step inside to discover 9-foot ceilings that enhance the open and airy feel of the main level. The well-appointed kitchen features granite countertops, a large central island that’s perfect for meal prep and casual dining, a pantry, and stainless steel appliances. The main living and dining areas are bright and spacious, with large windows offering views of the green space. Upstairs, you’ll find a spacious primary bedroom retreat featuring a walk-in closet and a beautifully upgraded 5-piece ensuite complete with a soaker tub, walk-in shower, and dual sinks—offering a spa-like experience at home. Two additional generously sized bedrooms, a full bathroom, and convenient upper-floor laundry complete this thoughtfully designed level. The professionally finished walk-out basement offers incredible versatility—perfect as a cozy entertainment area, guest space, or additional family room. With a separate entrance leading to a covered patio and a fully fenced backyard, it’s an ideal spot for hosting gatherings or simply enjoying your own private outdoor space. Located in a family-friendly neighborhood close to parks, green spaces, schools, shopping, and commuter routes—this home is a rare opportunity that checks all the boxes. Don’t miss out! Book your showing today and discover why Hillcrest is one of Airdrie’s most desirable communities!
Property Details
Interior
Features
Main Floor
Kitchen
15`4" x 8`11"Dining Room
13`8" x 6`11"Living Room
13`8" x 11`11"2pc Bathroom
Exterior
Features
Parking
Garage spaces 1
Garage type -
Other parking spaces 1
Total parking spaces 2
Property History
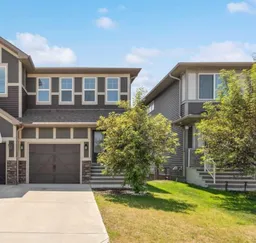 33
33
