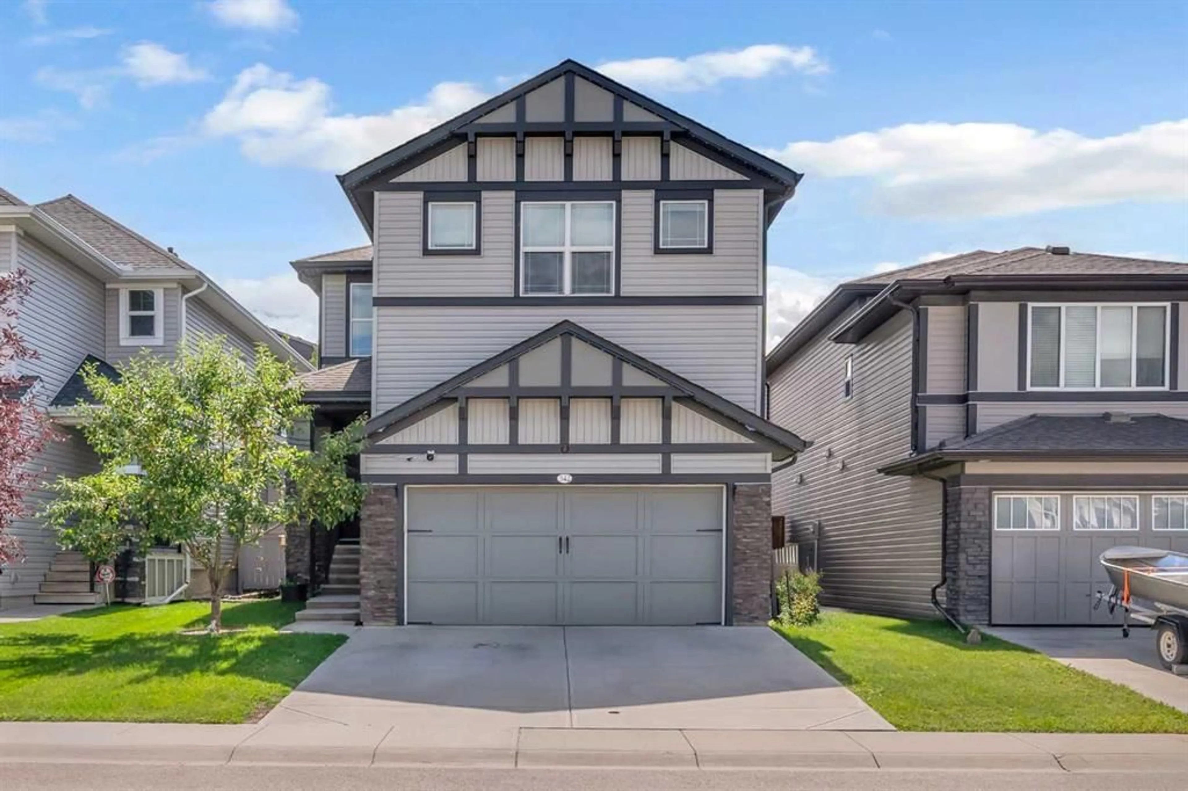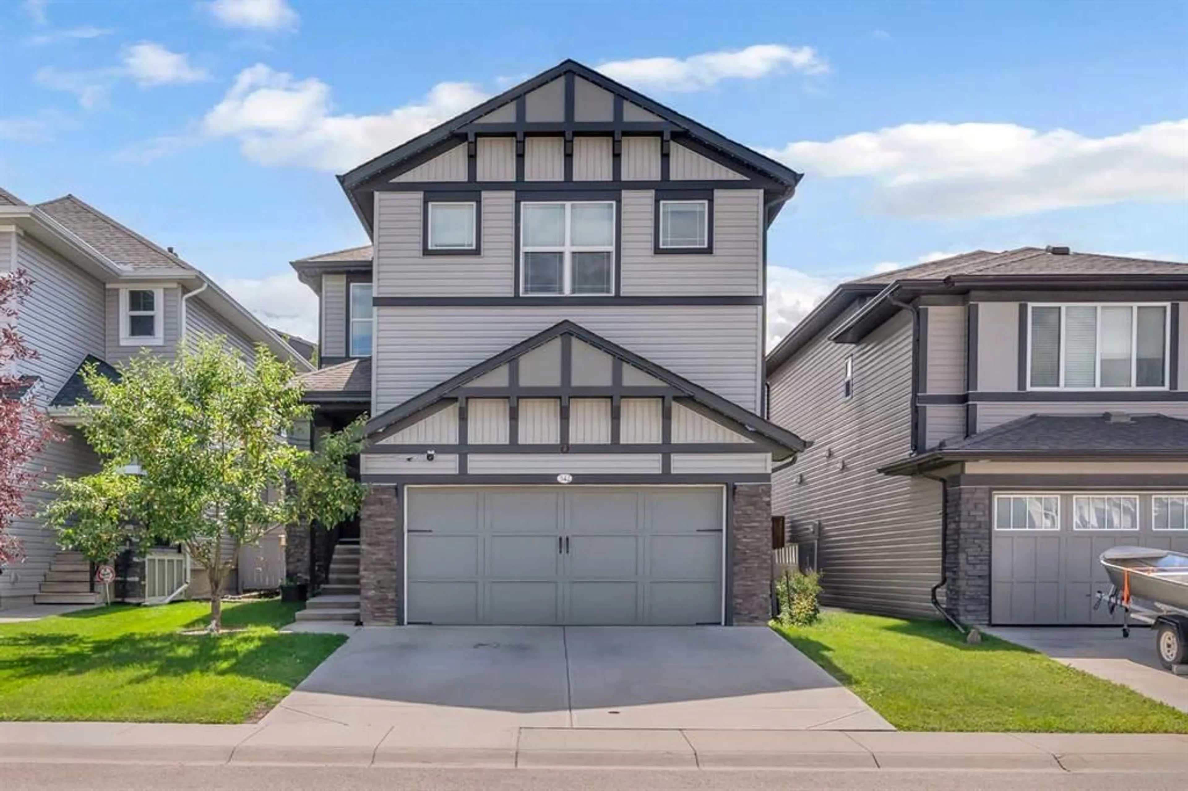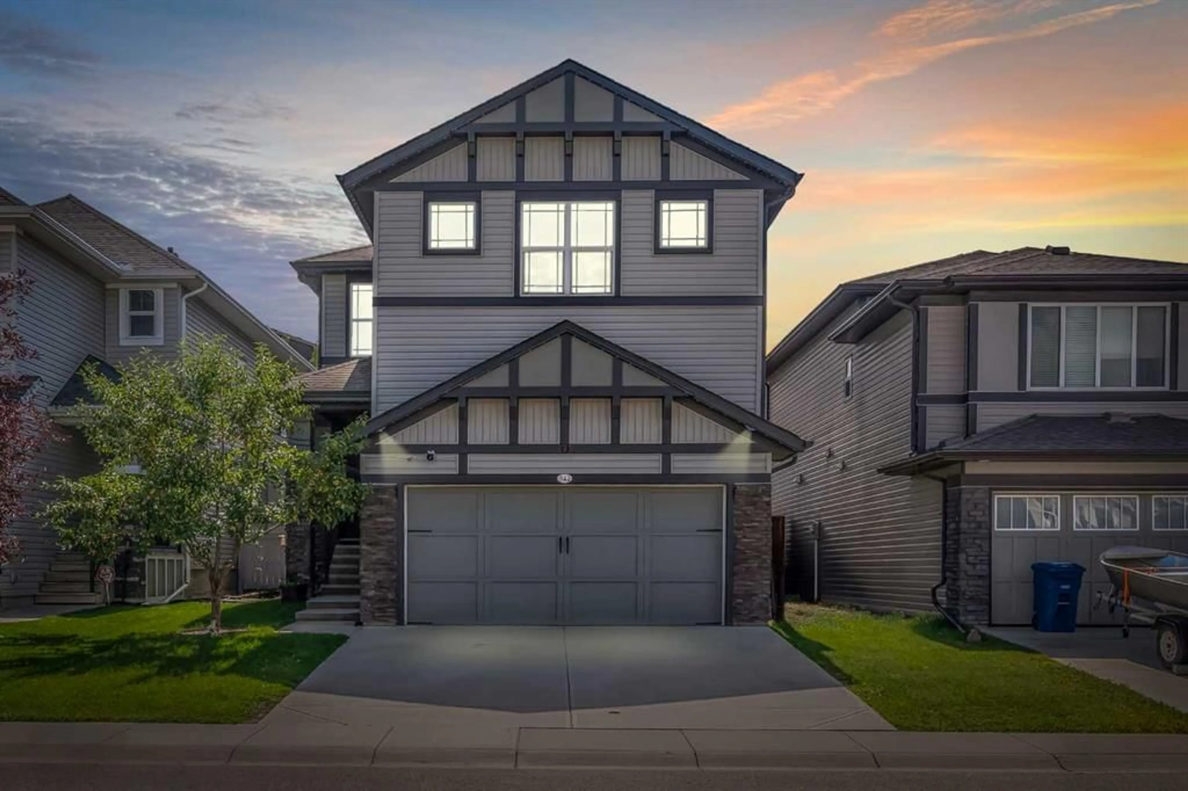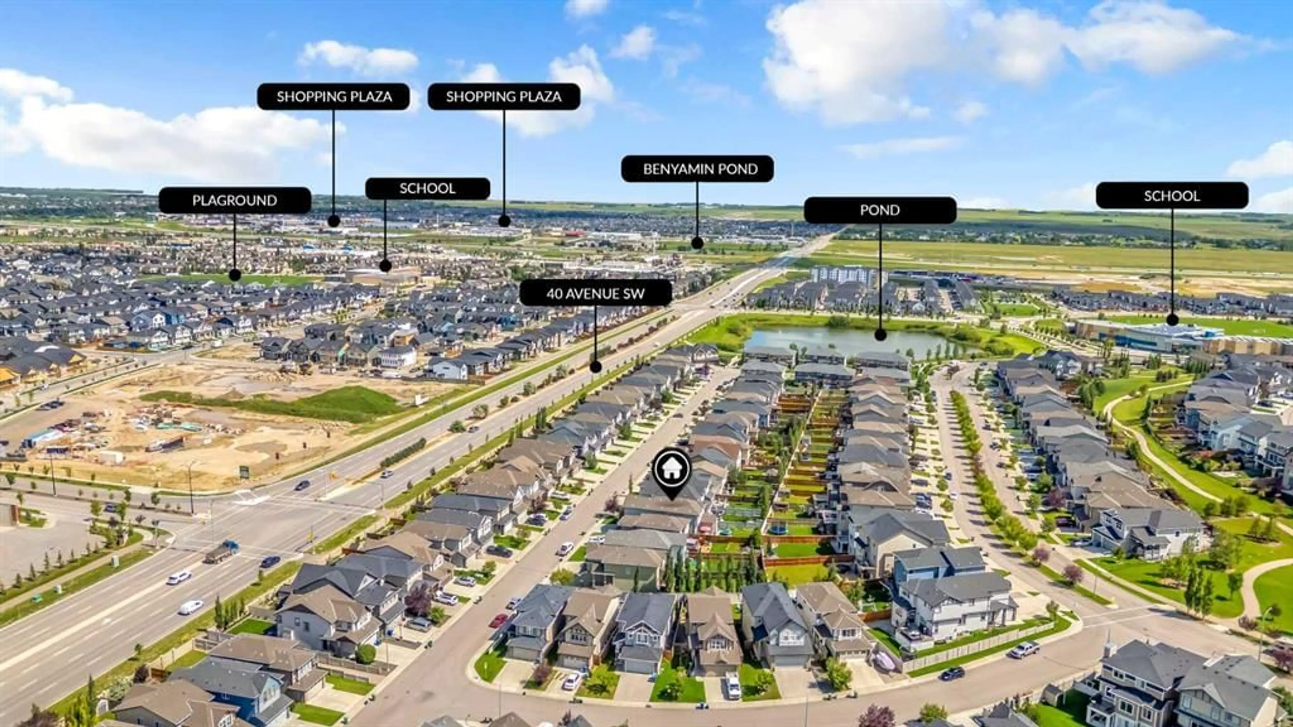342 Hillcrest Cir, Airdrie, Alberta T4B 4B3
Contact us about this property
Highlights
Estimated valueThis is the price Wahi expects this property to sell for.
The calculation is powered by our Instant Home Value Estimate, which uses current market and property price trends to estimate your home’s value with a 90% accuracy rate.Not available
Price/Sqft$321/sqft
Monthly cost
Open Calculator
Description
Welcome to this stunning 2-storey home in the prestigious, family-friendly community of Hillcrest, Airdrie! Boasting 5 bedrooms, 3.5 baths, a Bonus Room, Home Office, and a Fully Finished Basement, this home blends upscale style with everyday functionality. Flooded with natural light from abundant windows, the open-concept main floor showcases upgraded flooring and a chef-inspired kitchen—complete with a massive centre island, stainless steel appliances, generous counter space, and a dedicated spice kitchen. The dining area flows seamlessly into the vaulted-ceiling living room with a striking feature fireplace—perfect for hosting gatherings. A private home office/den on the main floor makes working from home effortless. Upstairs, the primary retreat impresses with a spa-like 5-piece ensuite and walk-in closet. Three additional spacious bedrooms, a bonus room, upper laundry, and another full bath complete the level. The fully finished basement offers a huge entertainment area, an additional bedroom, and a full bath—ideal for guests or extended family. Enjoy your sunny south-facing backyard with a private deck, lower patio, and professional landscaping. Added perks include air conditioning, gemstone lighting. Situated within walking distance to Coopers Crossing amenities, and just minutes from parks, schools, and commuter routes via Stoney Trail & Deerfoot—this home is the full package. Move-in ready and absolutely breathtaking—come see it before it’s gone!
Property Details
Interior
Features
Main Floor
2pc Bathroom
5`6" x 4`10"Dining Room
14`5" x 18`6"Office
8`7" x 9`11"Foyer
10`1" x 11`1"Exterior
Features
Parking
Garage spaces 2
Garage type -
Other parking spaces 2
Total parking spaces 4
Property History
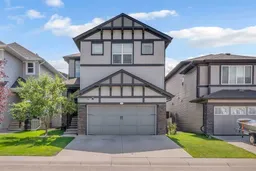 50
50
