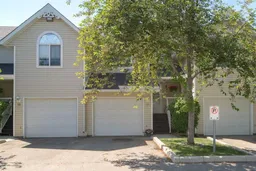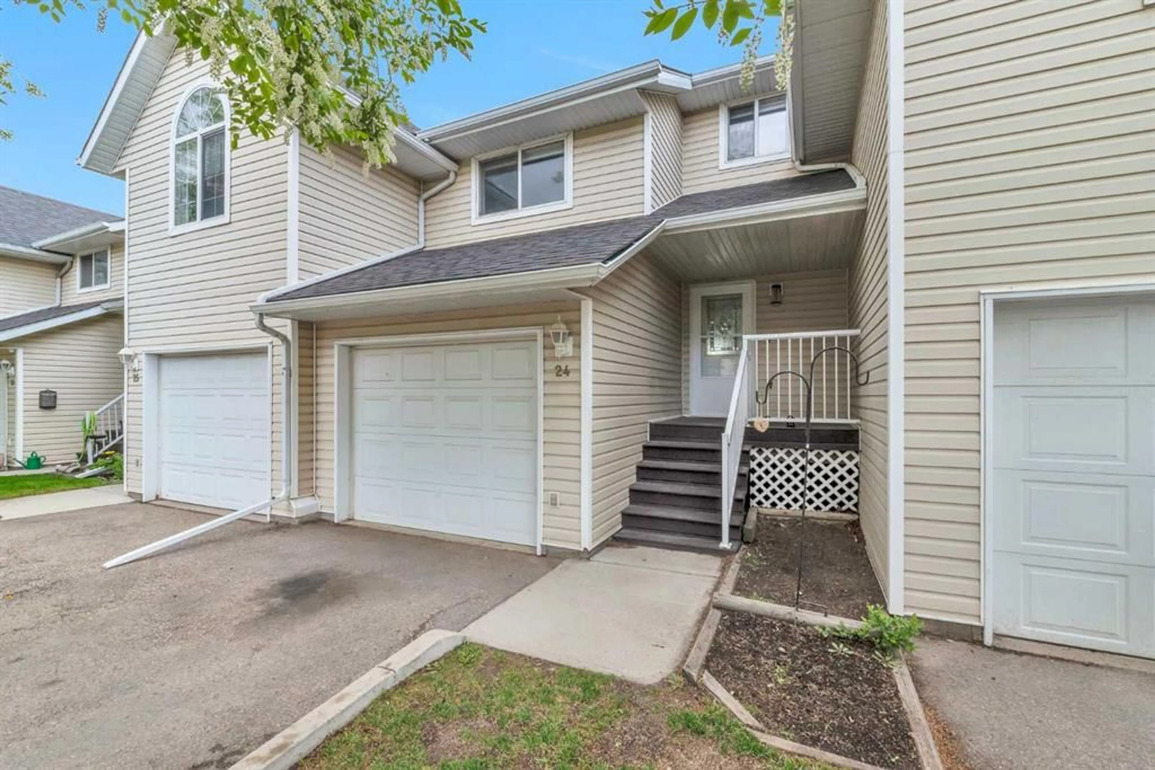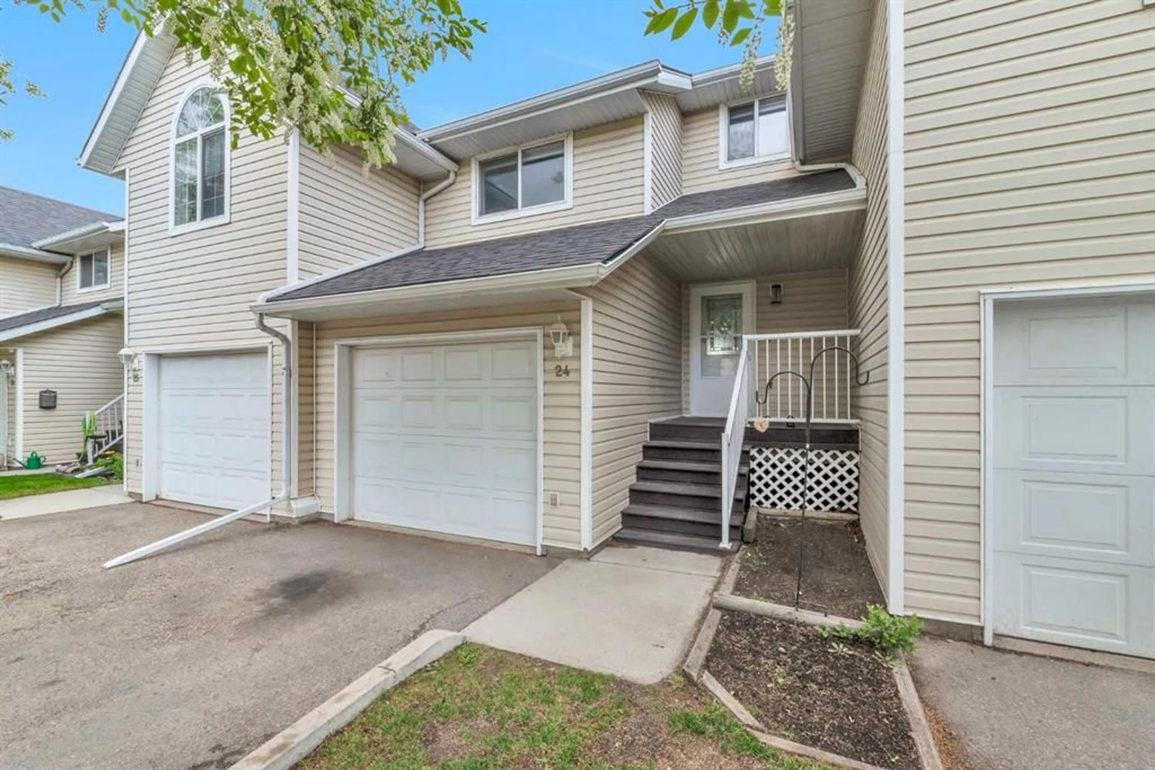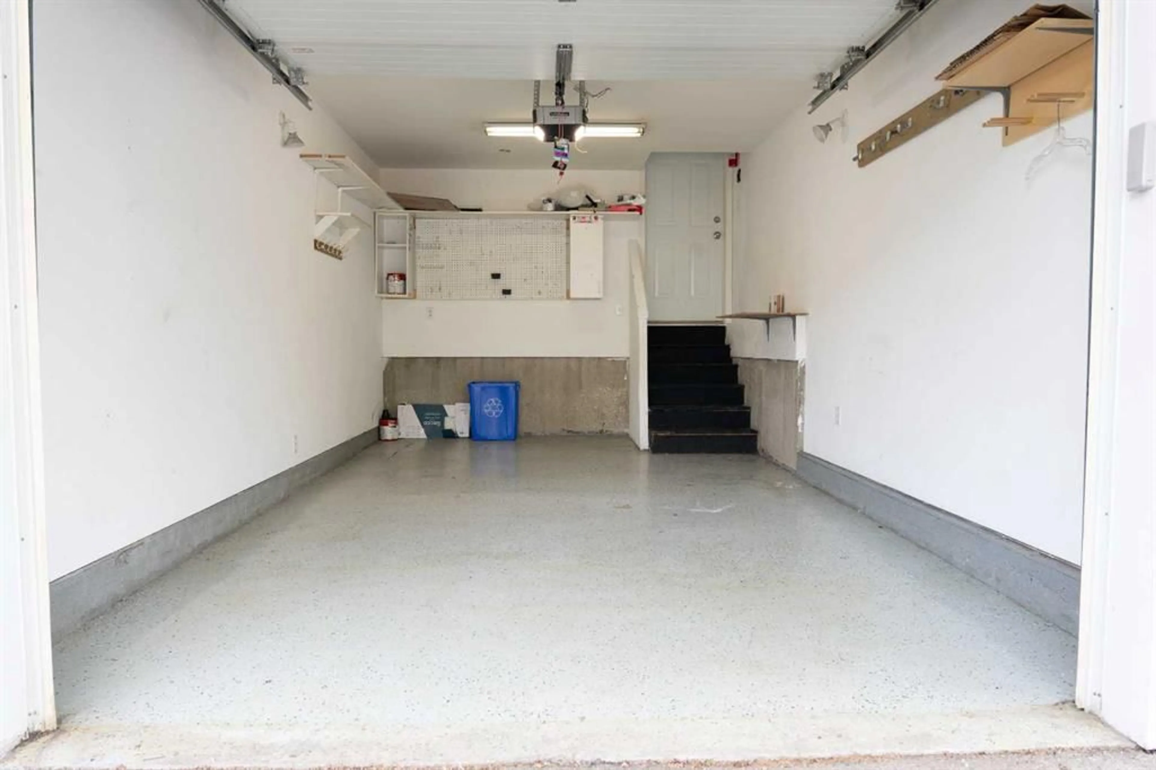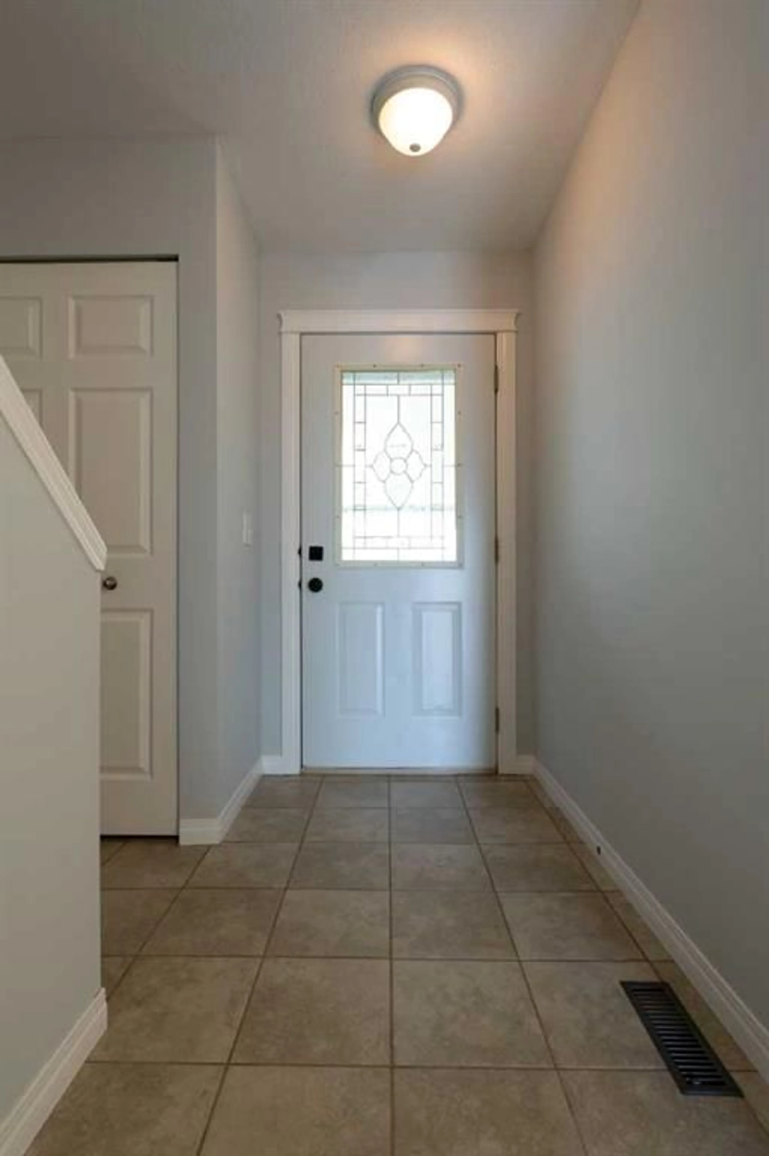567 Edmonton Trail #24, Airdrie, Alberta T4B 2L4
Contact us about this property
Highlights
Estimated ValueThis is the price Wahi expects this property to sell for.
The calculation is powered by our Instant Home Value Estimate, which uses current market and property price trends to estimate your home’s value with a 90% accuracy rate.Not available
Price/Sqft$304/sqft
Est. Mortgage$1,610/mo
Maintenance fees$374/mo
Tax Amount (2024)$1,794/yr
Days On Market35 days
Description
***OPEN HOUSE SAT JUNE 7, 11:30AM-1:30PM***Discover an exceptional opportunity to own this beautifully updated 3 bedroom, 1.5 bath townhome with a single attached garage nestled in the heart of Jensen, Airdrie. Thoughtfully maintained and move-in ready, this home has seen numerous recent upgrades, creating a modern and welcoming living environment. The kitchen shines with its newer stainless steel fridge, stove, and microwave hood fan, complemented by under-cabinet lighting and a stylish, contemporary color palette—perfect for both everyday cooking and entertaining. Freshly updated with new paint throughout (2025), new hot water tank (2024), newer carpet, and lighting fixtures. The interior provides a bright, contemporary feel, further enhanced by the abundance of natural light streaming into your spacious living room through large west-facing windows and patio doors. Step out onto the low-maintenance composite deck and enjoy your outdoor green space with ease and comfort. Upstairs, you'll find three generously sized bedrooms, a full 4-piece bathroom, and a cozy den/flex area—ideal for reading, studying, or relaxing. The basement includes your laundry area, a framed room with rough-in plumbing for a future bathroom, offering a great opportunity to customize and expand your living space. The garage features painted acrylic floors and is completely insulated and drywalled - perfect for secure parking and additional storage. Enjoy easy access to parks, schools (Ecole Edwards, Ecole Airdrie Middle, and George McDougall High School just steps away), shopping, and more—all while retreating to the comfort of your private sanctuary. Don’t miss your chance to call this beautiful home yours! Book your showing today with your favorite agent!
Property Details
Interior
Features
Main Floor
2pc Bathroom
5`5" x 3`11"Dining Room
8`6" x 7`10"Kitchen
7`5" x 8`6"Living Room
11`4" x 17`3"Exterior
Features
Parking
Garage spaces 1
Garage type -
Other parking spaces 1
Total parking spaces 2
Property History
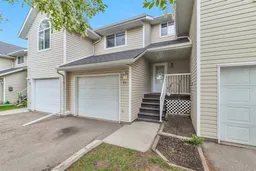 34
34