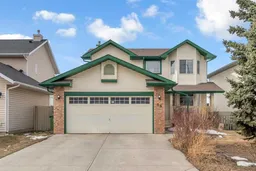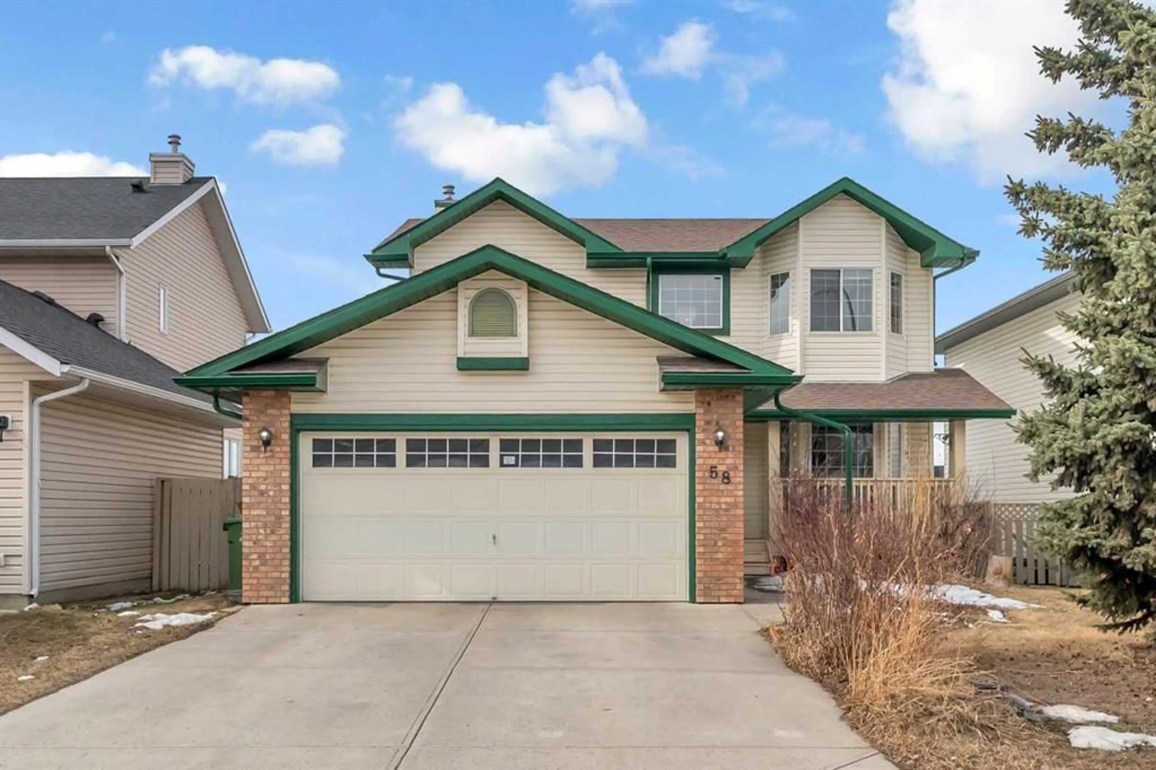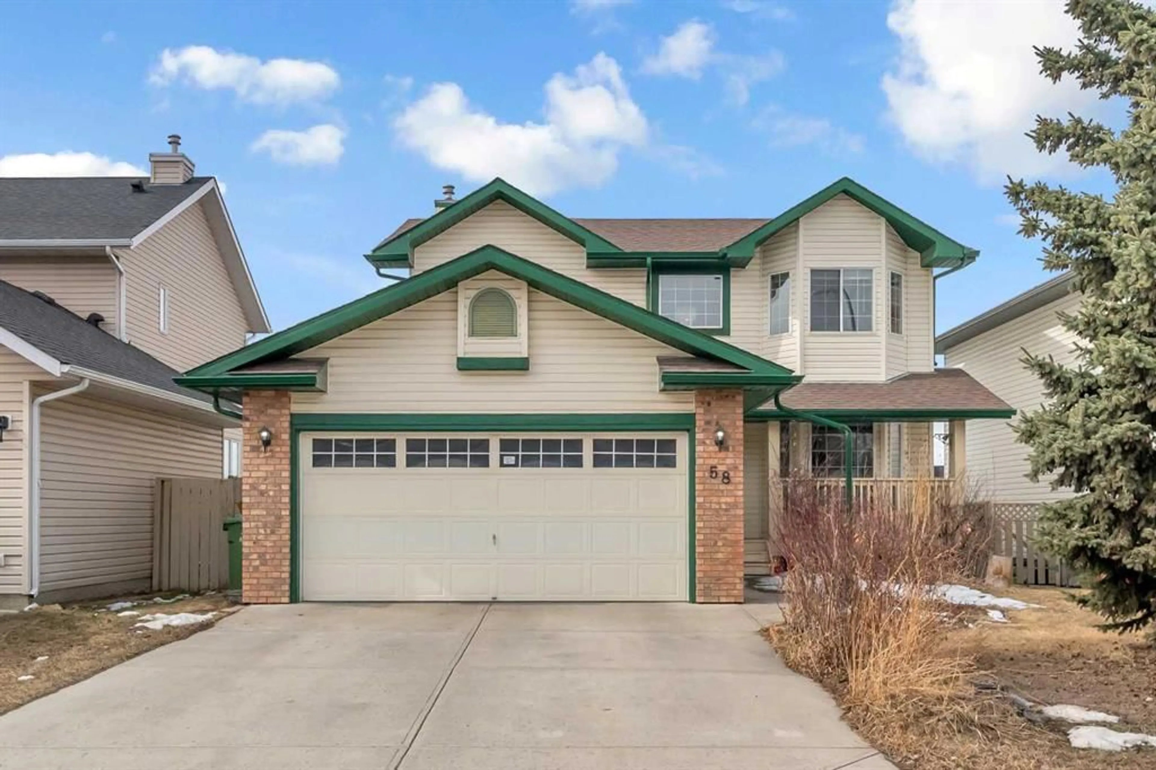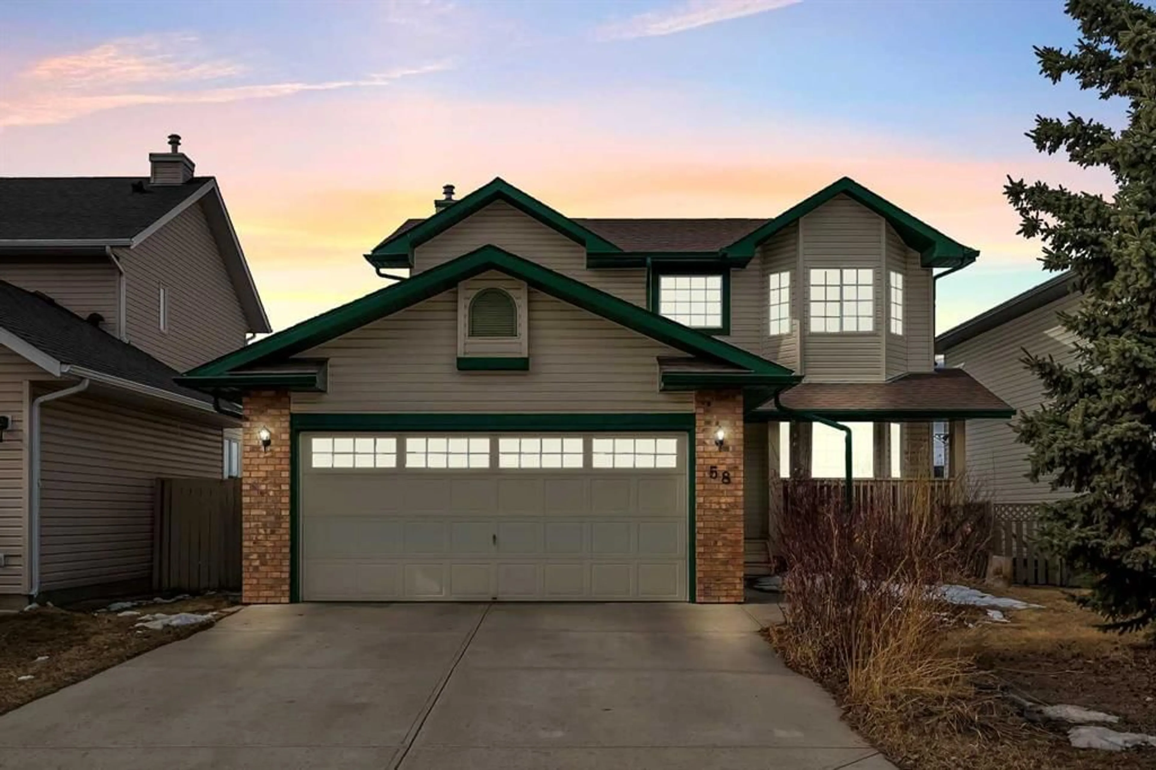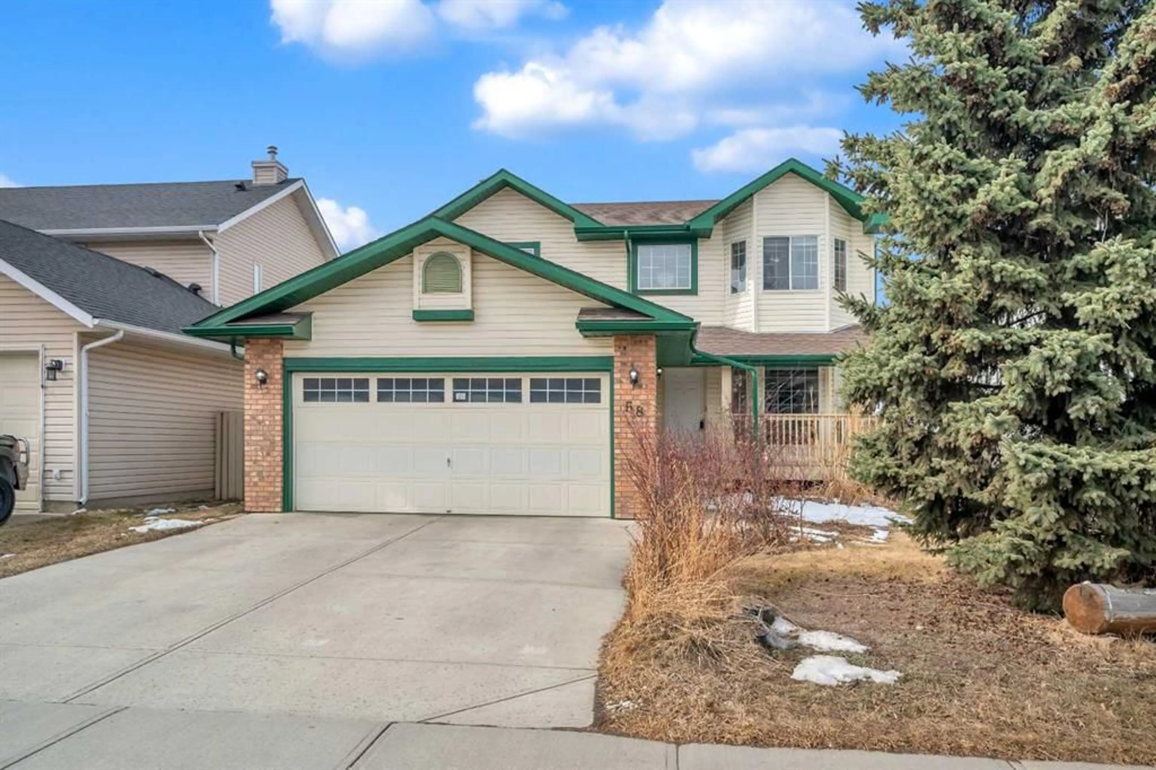58 Jensen Heights Pl, Airdrie, Alberta T4B 2J3
Contact us about this property
Highlights
Estimated ValueThis is the price Wahi expects this property to sell for.
The calculation is powered by our Instant Home Value Estimate, which uses current market and property price trends to estimate your home’s value with a 90% accuracy rate.Not available
Price/Sqft$361/sqft
Est. Mortgage$2,491/mo
Tax Amount (2024)$3,530/yr
Days On Market2 days
Description
Welcome to 58 Jensen Heights Place NE Airdrie! This charming two-storey home boasts a quaint front porch and stunning curb appeal. Nestled in an established neighborhood, walking distance to schools and shopping plazas, the property features a mature landscape and a huge west backing walkout lot. With almost 1,600 sq ft of living space, this beautifully maintained home offers a generous floorplan perfect for families. The open kitchen features appliances, a corner pantry, and a window overlooking the expansive backyard. Additional Features include large windows allowing for natural sunlight, Patio door leading to a deck ideal for entertaining and BBQs, Cozy family room with a corner gas fireplace and upgraded hardwood flooring, Convenient main floor laundry, Primary bedroom with a full ensuite and walk-in closet and two additional bedrooms with a 4-piece bathroom. The Walk-out basement offers it's own SEPARATE ENTRANCE, ultimate entertainment space, complete with a rec room, a bedroom, a stylish wet minibar which can be easily converted into kitchen, and a 3-piece ensuite bathroom - perfect for hosting friends and family in style. The backyard is a tranquil retreat, complete with established trees, Berry shrubs, and sunny west exposure with no neighbors at the back. Upper floor & basement Carpet has been upgraded in 2023. Don't miss this rare opportunity to own a beautiful home in a desirable neighborhood! Call your favorite realtor to book a showing.
Property Details
Interior
Features
Main Floor
2pc Bathroom
5`10" x 5`11"Dining Room
13`0" x 9`7"Family Room
14`4" x 13`4"Kitchen
11`1" x 8`1"Exterior
Features
Parking
Garage spaces 1
Garage type -
Other parking spaces 3
Total parking spaces 4
Property History
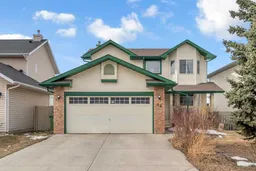 36
36