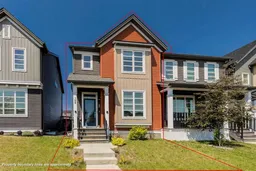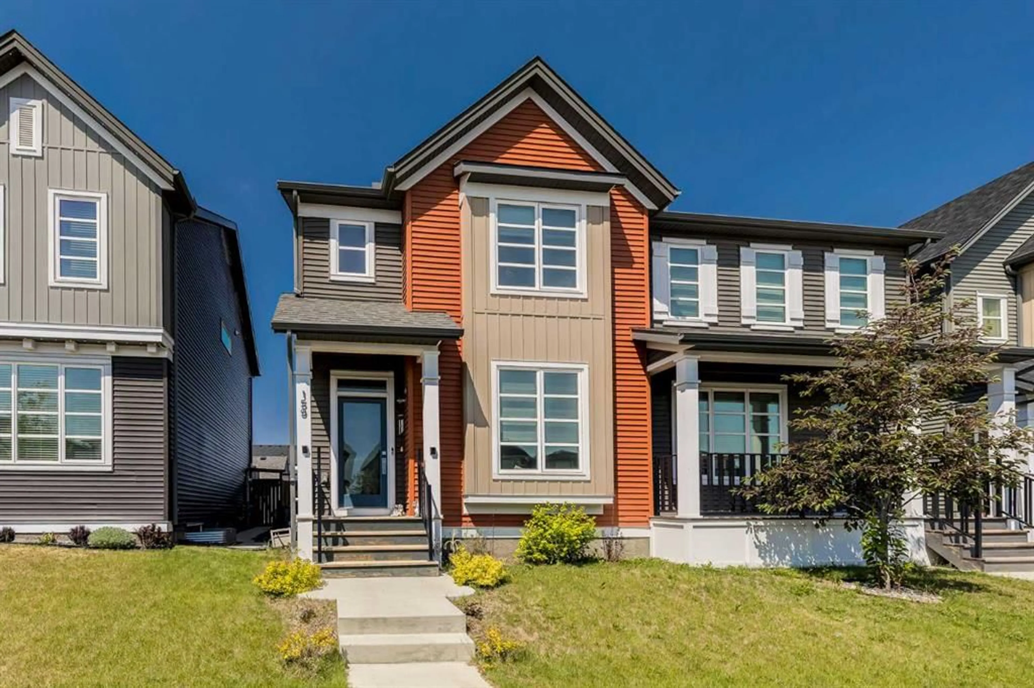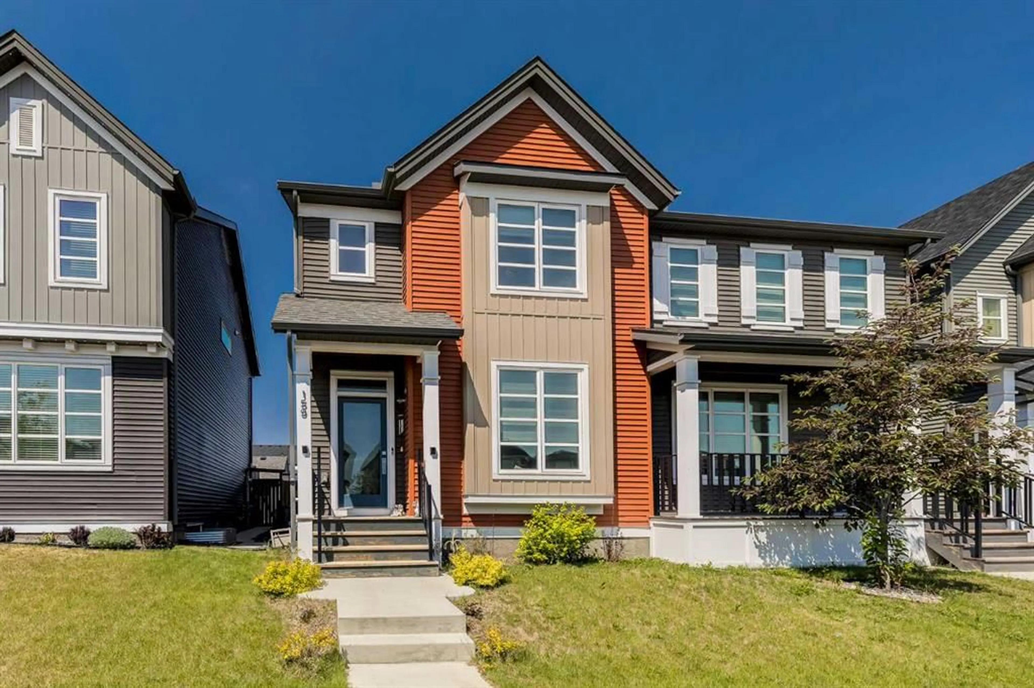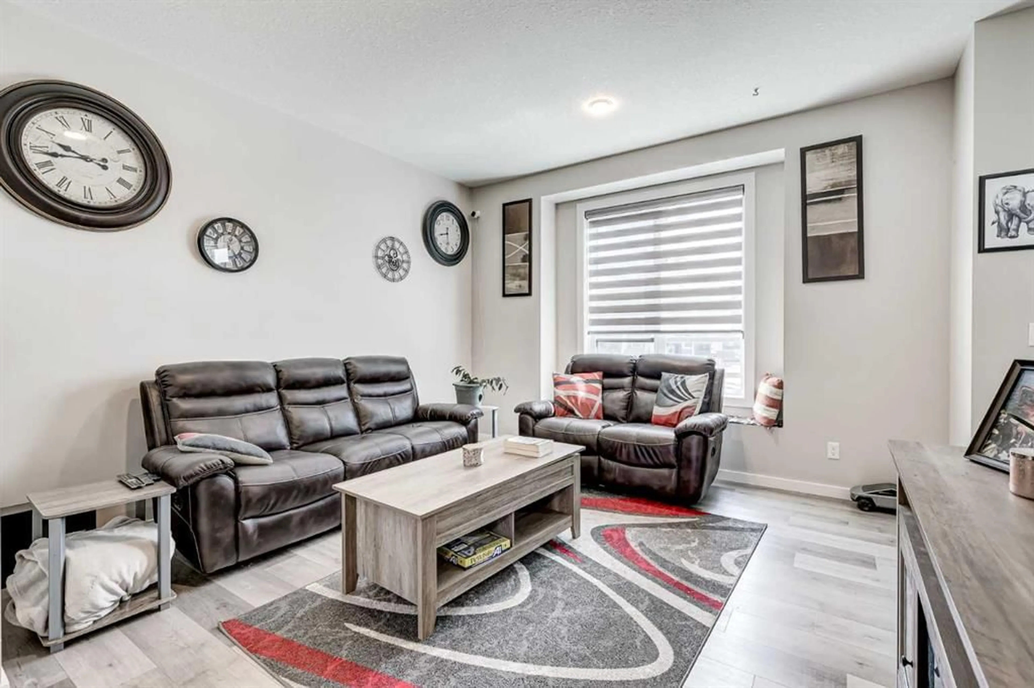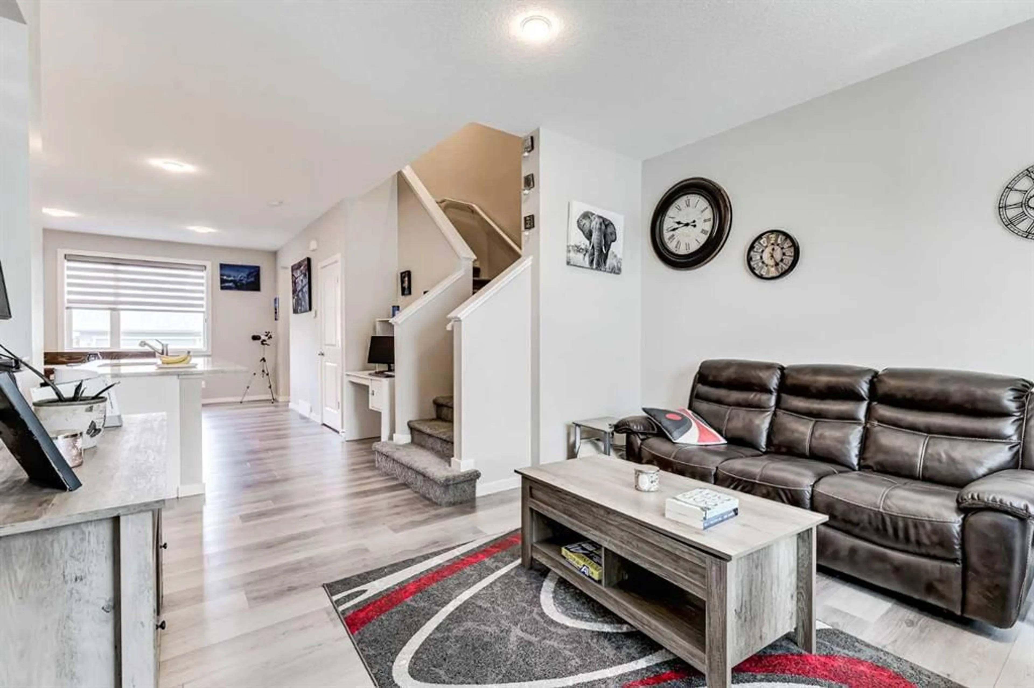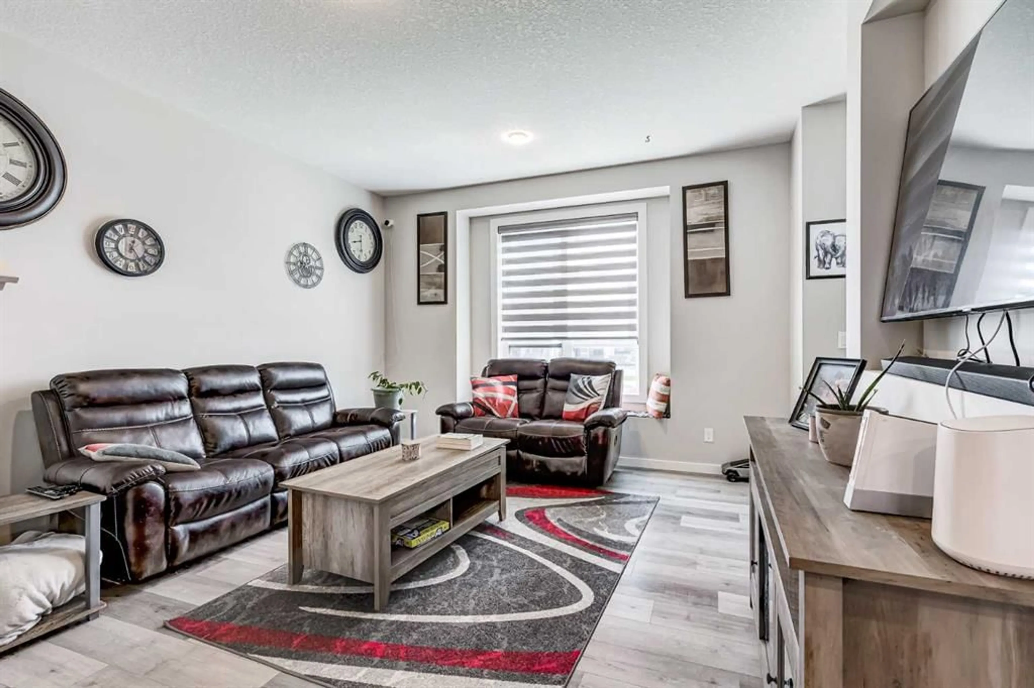159 Highview Gate, Airdrie, Alberta T4A 3L6
Contact us about this property
Highlights
Estimated valueThis is the price Wahi expects this property to sell for.
The calculation is powered by our Instant Home Value Estimate, which uses current market and property price trends to estimate your home’s value with a 90% accuracy rate.Not available
Price/Sqft$338/sqft
Monthly cost
Open Calculator
Description
UNBELIEVABLE NEW PRICE adjustment Discover the perfect blend of luxury and convenience in this beautifully maintained 2020-built AVI half duplex offering over 1,476 sq ft of developed living space. Featuring 3 spacious bedrooms and 2.5 bathrooms, this home is designed with modern living in mind. Step into a bright, open-concept main floor with luxury vinyl plank flooring and a spacious living room that flows seamlessly into the bright kitchen. The kitchen boasts upgraded stainless steel appliances, quartz countertops, soft-close cabinetry, a large island, a walk-in pantry, and is perfectly positioned next to the dining area — ideal for family meals and entertaining. Upstairs, you’ll find a convenient laundry room and three generously sized bedrooms, including a stunning primary suite complete with a walk-in closet and 3-piece ensuite. Enjoy summer evenings on the extended deck with a gas line for your BBQ, and take advantage of the double parking pad with potential for a future double garage. The undeveloped basement with roughed-in plumbing offers endless opportunities to customize. Additional features include central A/C, water softener system, and more! Lovingly cared for and move-in ready. Located close to parks, schools, shopping, and walking paths, with quick access to the highway and Stoney Trail, this home delivers the ultimate in comfort and location. Don’t miss out — book your showing today or explore the 3D tour!
Property Details
Interior
Features
Main Floor
2pc Bathroom
5`2" x 5`1"Kitchen
12`10" x 12`10"Living Room
12`10" x 11`11"Dining Room
12`11" x 9`11"Exterior
Features
Parking
Garage spaces -
Garage type -
Total parking spaces 2
Property History
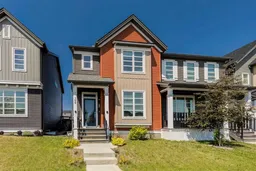 35
35