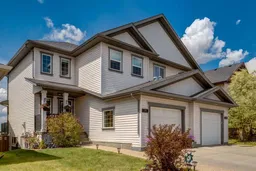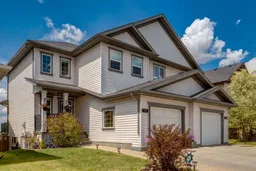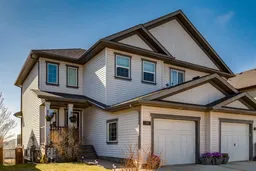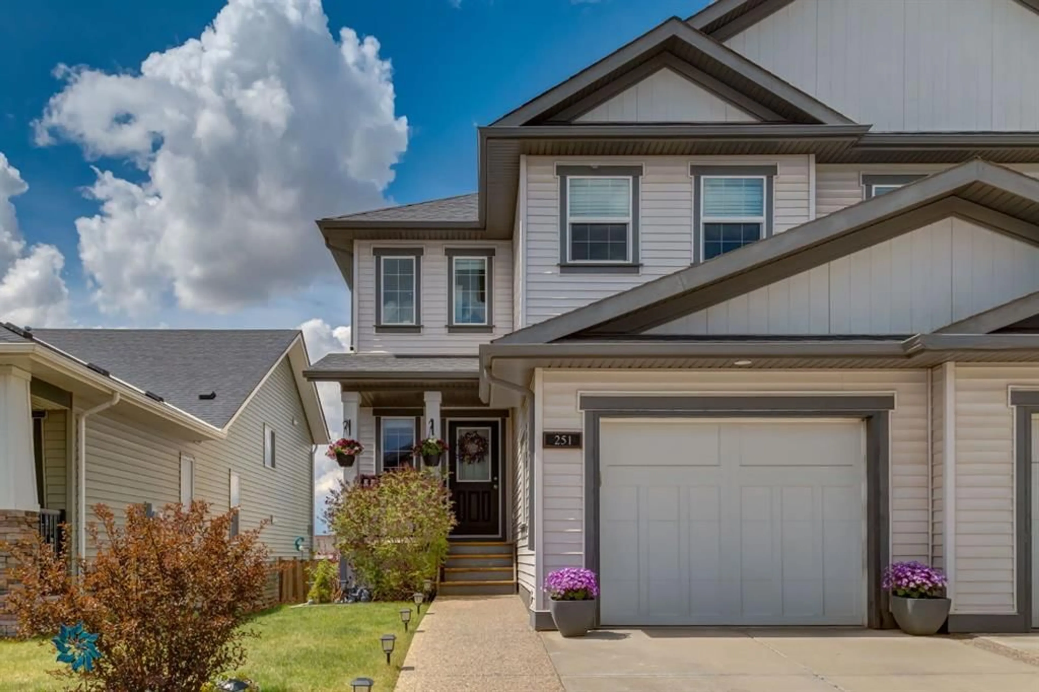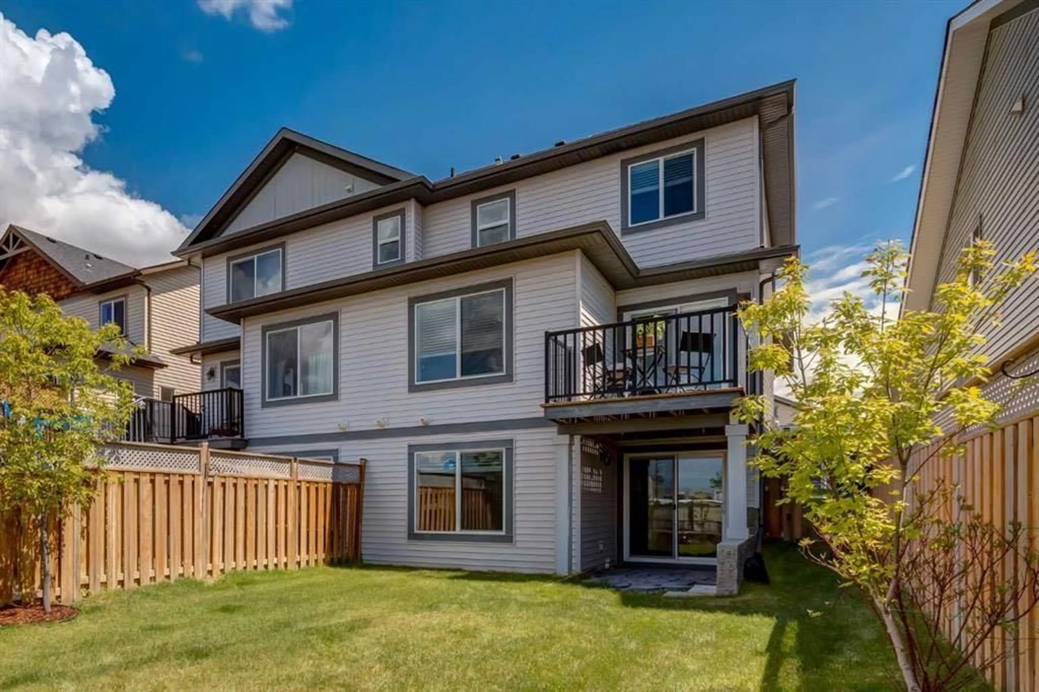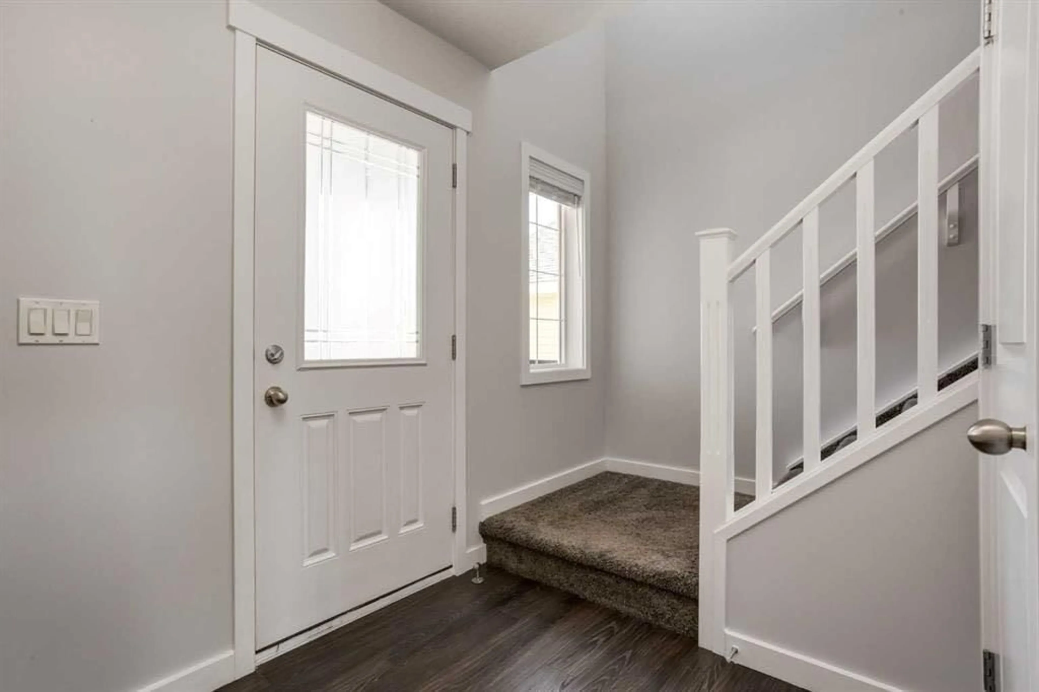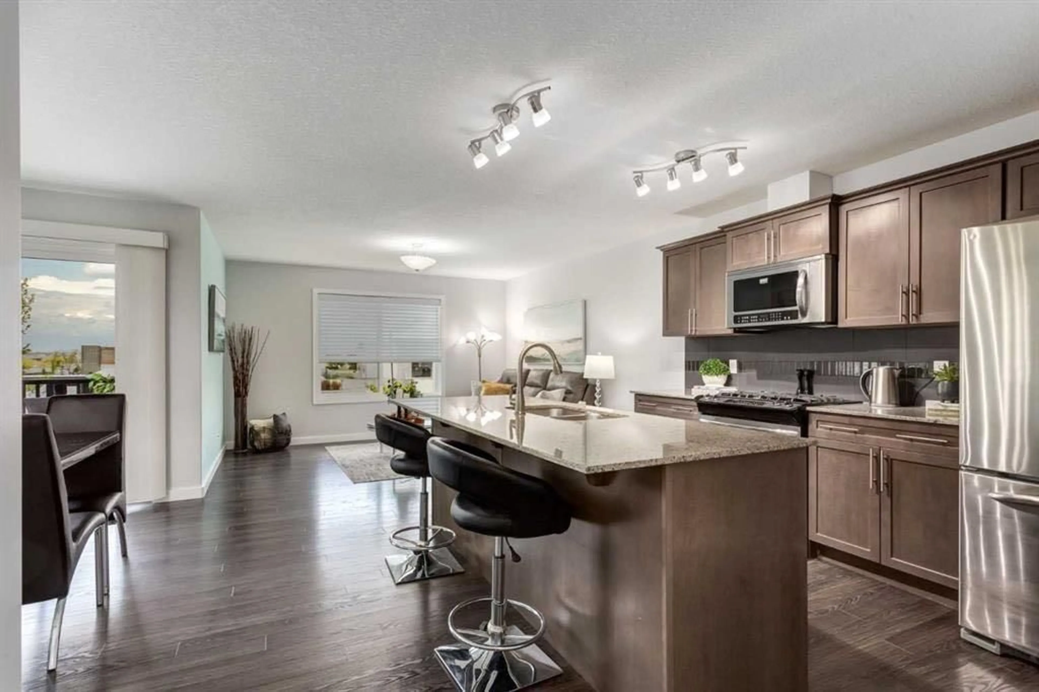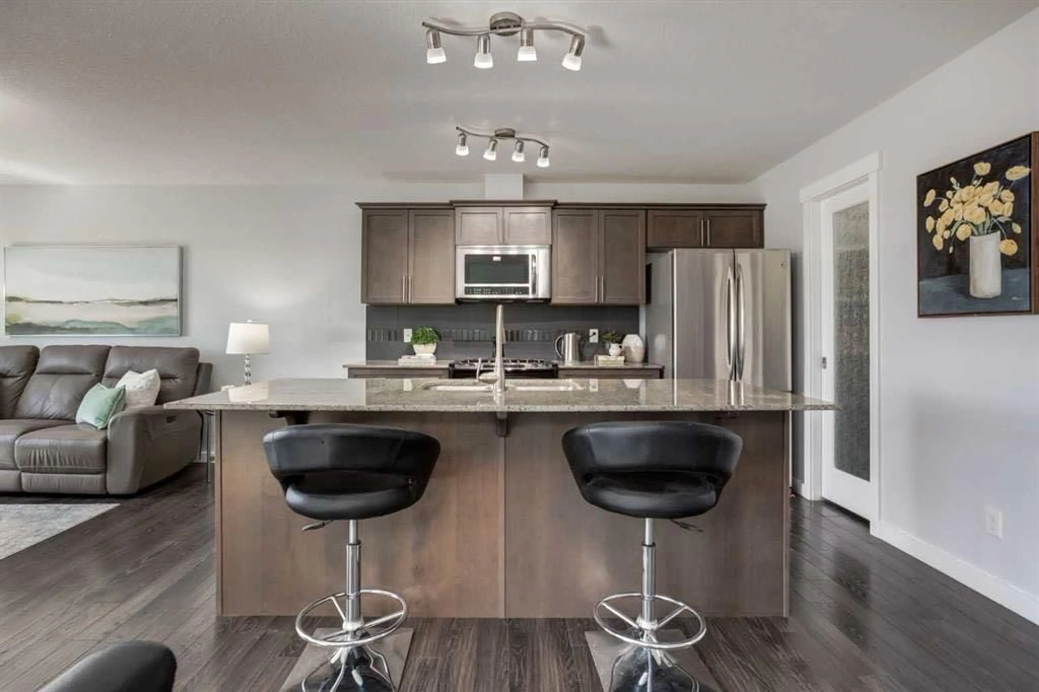251 Kingsbridge Rd, Airdrie, Alberta T4A0M4
Contact us about this property
Highlights
Estimated valueThis is the price Wahi expects this property to sell for.
The calculation is powered by our Instant Home Value Estimate, which uses current market and property price trends to estimate your home’s value with a 90% accuracy rate.Not available
Price/Sqft$351/sqft
Monthly cost
Open Calculator
Description
FULLY DEVELOPED WALKOUT BACKING WEST ONTO A GREENBELT! Discover the perfect blend of comfort, style, and location with this beautifully finished two storey walkout, OFFERING OVER 1870 SQ FT of thoughtfully designed living space. Tucked away on a quiet street and backing directly onto a serene walkway, this home delivers exceptional privacy and a true sense of retreat. The bright and open main floor welcomes you with an abundance of natural light from the west facing windows. Ideal for entertaining, the open concept layout seamlessly connects the spacious living and dining areas with a chef inspired kitchen. This space features upgraded stainless steel appliances including a gas range with convection oven, granite countertops, tall cabinetry, a large central island, and a walk in pantry. Upstairs, you will find two expansive primary suites, each complete with their own generous walk-in closet and private ensuite bathroom. The professionally developed walkout basement is warm and inviting, featuring 9ft ceilings, oversized windows, a large recreation space and a bathroom almost ready for use, requiring only fixtures and finishing. There is also potential to easily add a third bedroom if desired. For convenience, additional laundry hookups are available on the main floor. Step outside to your private west facing backyard oasis. This area comes fully fenced, landscaped, and backs onto a tranquil green space. Whether you’re hosting summer gatherings, playing with the kids, or simply unwinding at the end of the day, this yard offers the perfect setting. Recent updates include fresh interior paint throughout, giving the home a bright and modern feel. Ideally located just steps from schools, parks, walking paths, and shopping and features quick access to Stoney and Deerfoot Trails. This exceptional property truly has it all! Welcome to King’s Heights, where family and friendly living meets everyday convenience. Your next chapter starts here!
Property Details
Interior
Features
Main Floor
Foyer
8`3" x 5`11"Pantry
5`4" x 2`11"Dining Room
11`10" x 8`0"Storage
4`0" x 3`4"Exterior
Features
Parking
Garage spaces 1
Garage type -
Other parking spaces 1
Total parking spaces 2
Property History
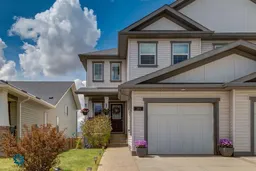 40
40