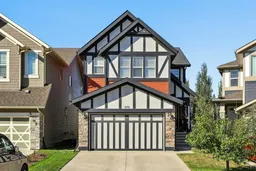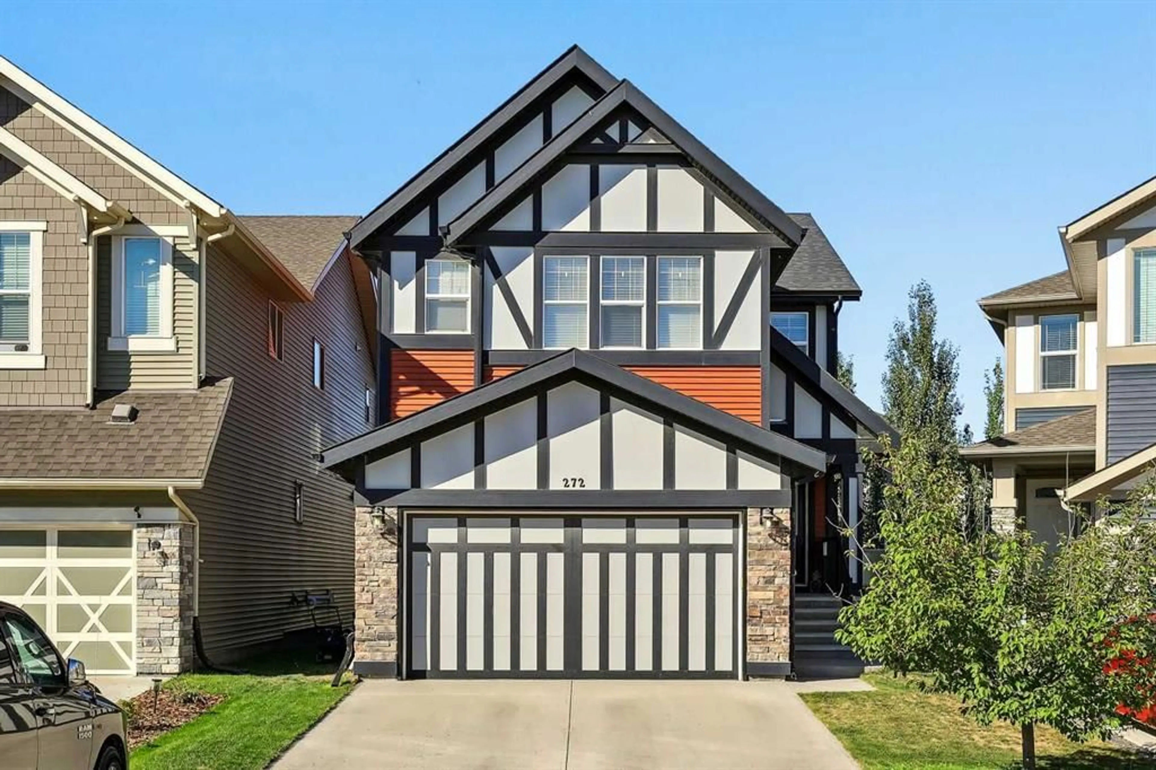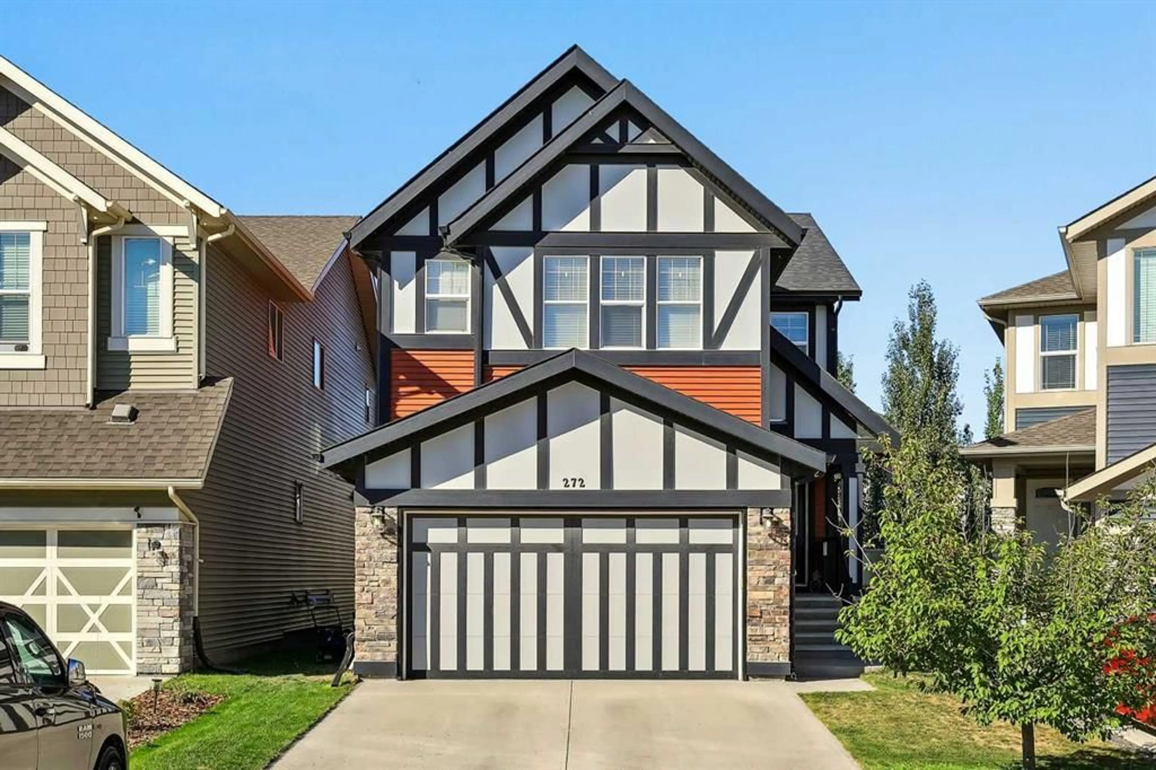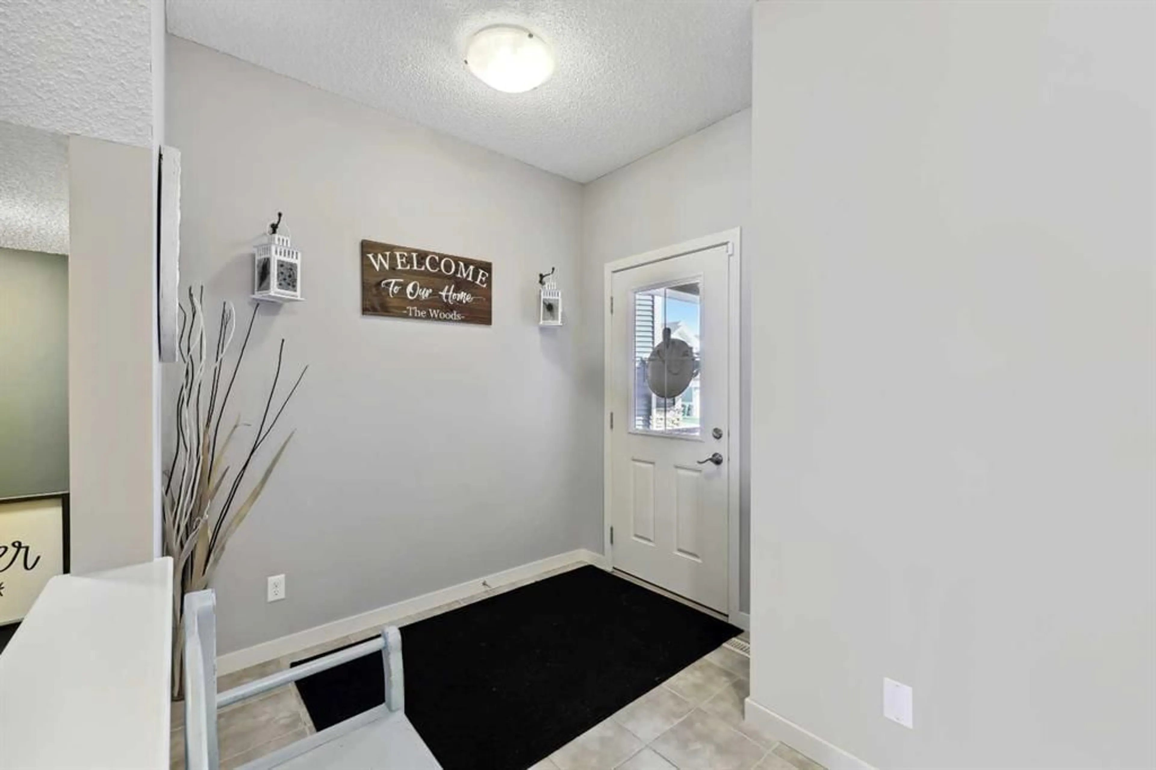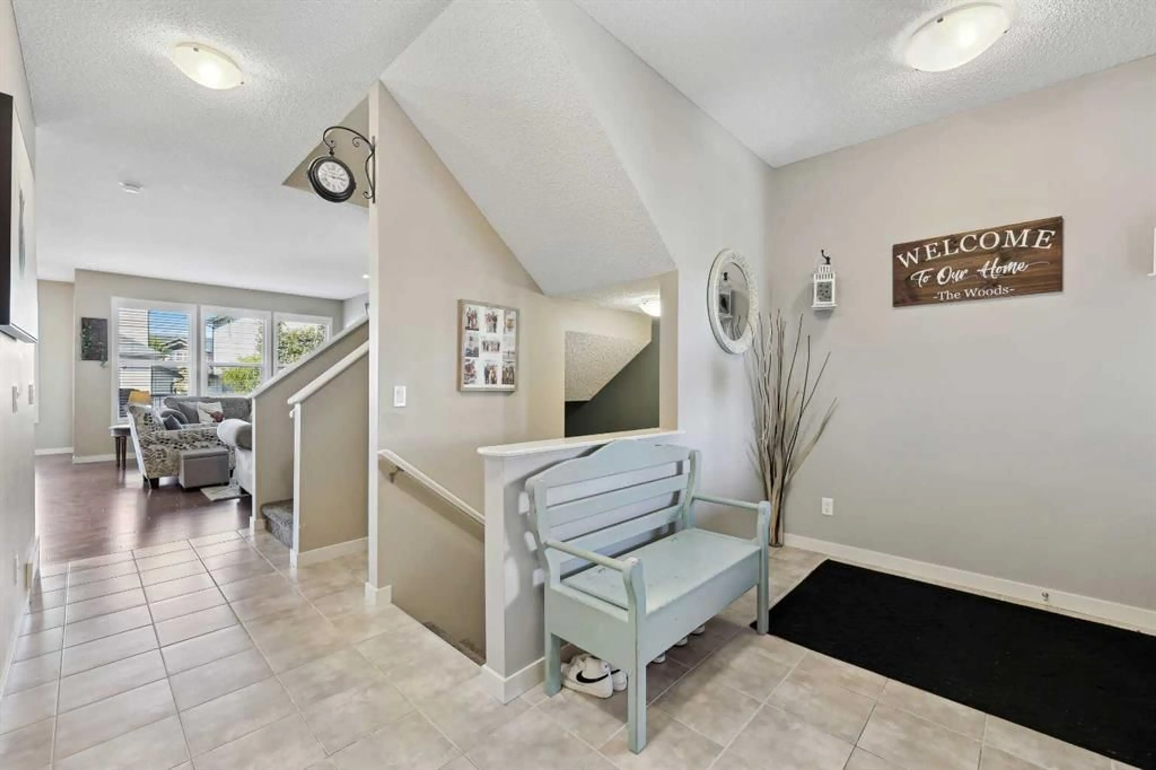272 Kingsmere Cove, Airdrie, Alberta T4A 0S1
Contact us about this property
Highlights
Estimated valueThis is the price Wahi expects this property to sell for.
The calculation is powered by our Instant Home Value Estimate, which uses current market and property price trends to estimate your home’s value with a 90% accuracy rate.Not available
Price/Sqft$323/sqft
Monthly cost
Open Calculator
Description
Nestled in the serene community of King Heights, this FULLY FINISHED WALK-OUT home on a quiet CUL-DE-SAC offers both charm and modern convenience. With excellent curb appeal and a large covered front porch, this home welcomes you with a spacious foyer featuring a coat closet and soaring 9' ceilings. The main floor is an entertainer's dream with an open floor plan that boasts plenty of windows, flooding the space with natural light. The baker's dream kitchen is the heart of the home, featuring a huge centre island with ample cupboard space, perfect for rolling out Christmas cookies or pizza dough. An additional raised island with an eating bar, floor-to-ceiling cabinet wall, and abundant counter space make this kitchen both beautiful and functional. Stainless steel appliances, including a newer Frigidaire stove and Bosch dishwasher, complement the space. A walk-through pantry leads to a practical boot room with a broom closet, coat closet, and direct access to the double attached garage with over an sized door. The large dining area is spacious enough to host the entire family during the holidays, with room for 10+ guests. From here, step out onto the quaint rear upper deck, complete with a gas hook-up for a fire table and/or BBQ, perfect for outdoor entertaining. The inviting living room features a modern GAS fireplace with a sleek mantel, creating a cozy atmosphere. The upper level hosts a versatile central bonus room, an office/flex space, a bright and spacious laundry room with shelving, two hallway linen closets, a 4-piece bath with its own linen closet, and two generously sized bedrooms, both with built-in closet organizers. The large primary bedroom is a true retreat, offering his AND hers ALK-IN closets, and a luxurious 5-piece ensuite with a deep soaker tub, walk-in shower, dual sinks, and plenty of counter and cupboard space. The fully finished WALK-OUT basement adds even more living space, including a fourth bedroom with a large closet, a beautifully finished 3-piece bath with a floor-to-ceiling tiled walk-in shower and IN-FLOOR HEATING, a family/theater room featuring a shiplap wall with a linear gas fireplace, custom cedar shelving, and a flex/games space. A dry bar with a beverage fridge and upgraded lighting makes this space perfect for gatherings. Step outside to the rear yard, complete with a covered lower deck and mature landscaping, creating a private oasis. The basement also offers a mechanical room with storage and ample additional storage space throughout. With a new roof in 2022, Hunter Douglas Blinds through main and upper floors, and CENTRAL A/C, this turn-key home is just steps from ponds and walking paths, within walking distance to schools and all amenities, including groceries, medical services, and restaurants. Enjoy easy highway access and a 15-minute drive to YYC Airport. Surrounded by great neighbours, this home is ready for you to move in and enjoy!
Property Details
Interior
Features
Upper Floor
Office
8`3" x 7`6"Bedroom
12`11" x 8`11"Bedroom
11`10" x 9`2"Laundry
8`0" x 5`7"Exterior
Features
Parking
Garage spaces 2
Garage type -
Other parking spaces 2
Total parking spaces 4
Property History
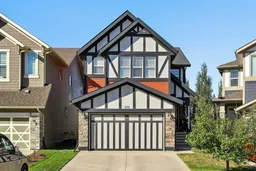 50
50