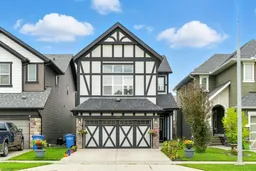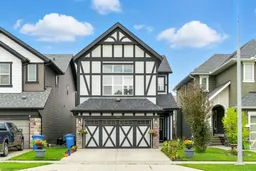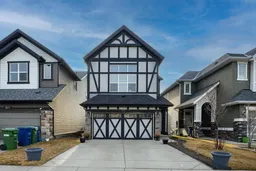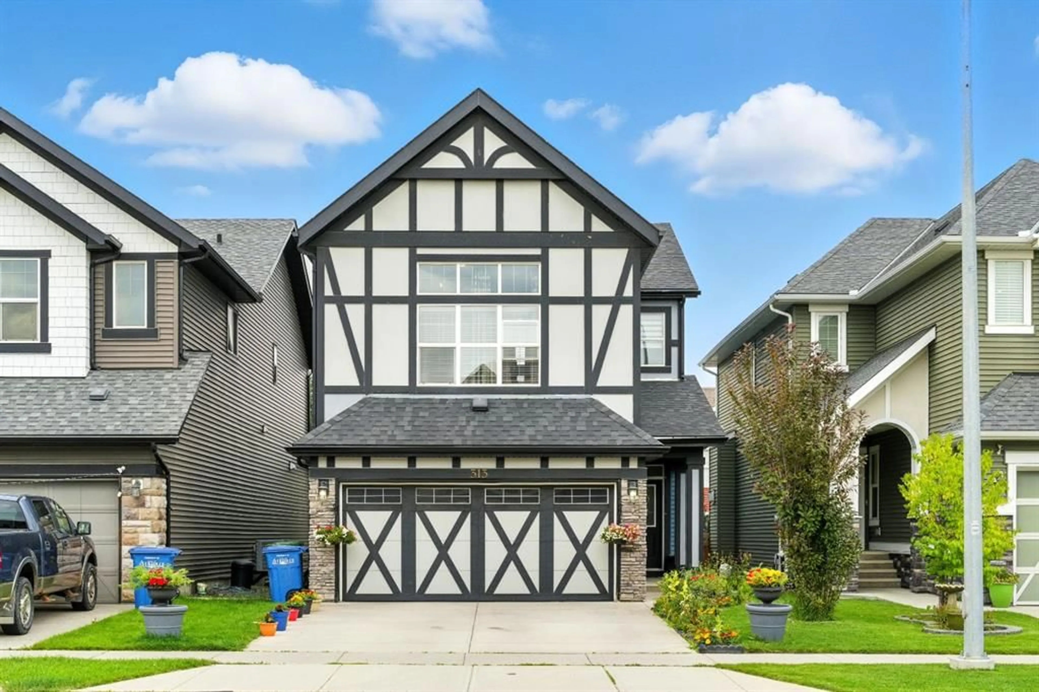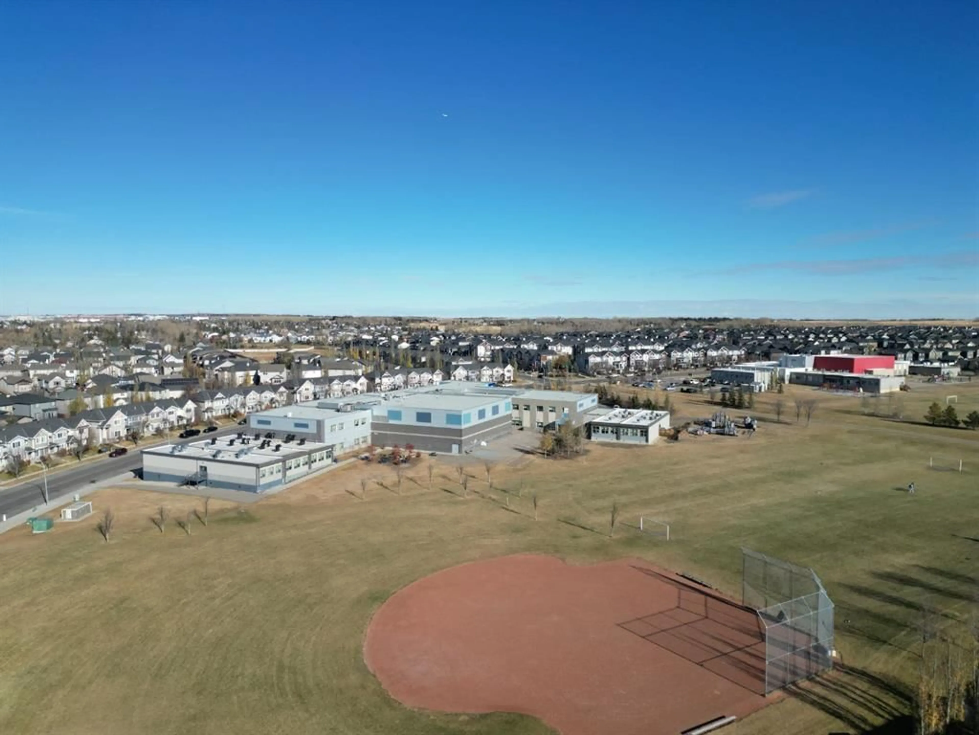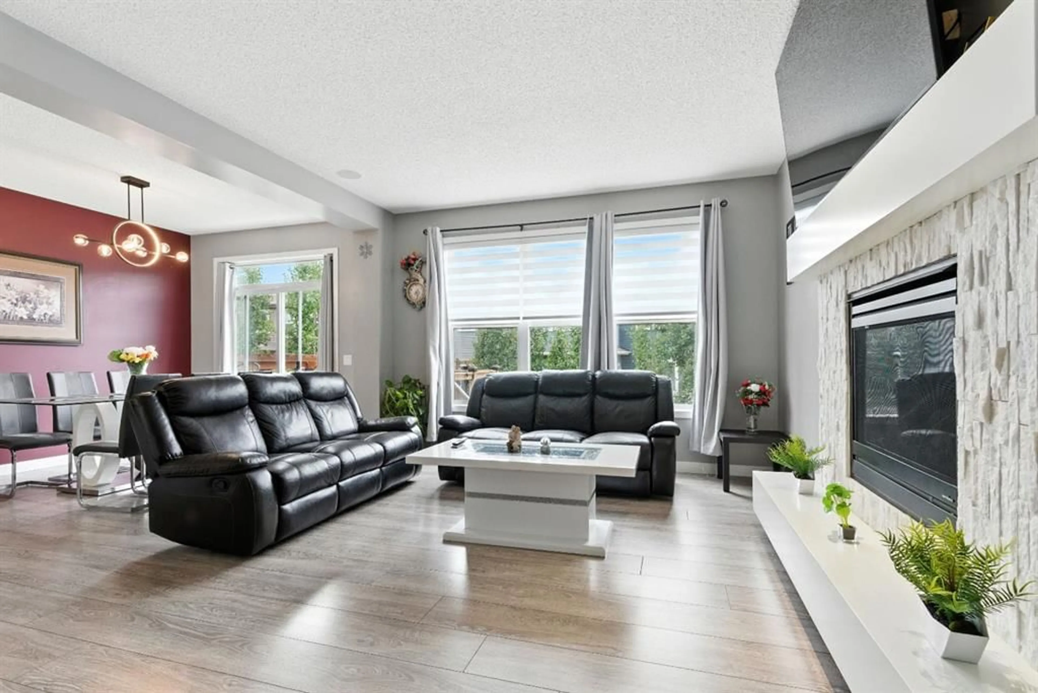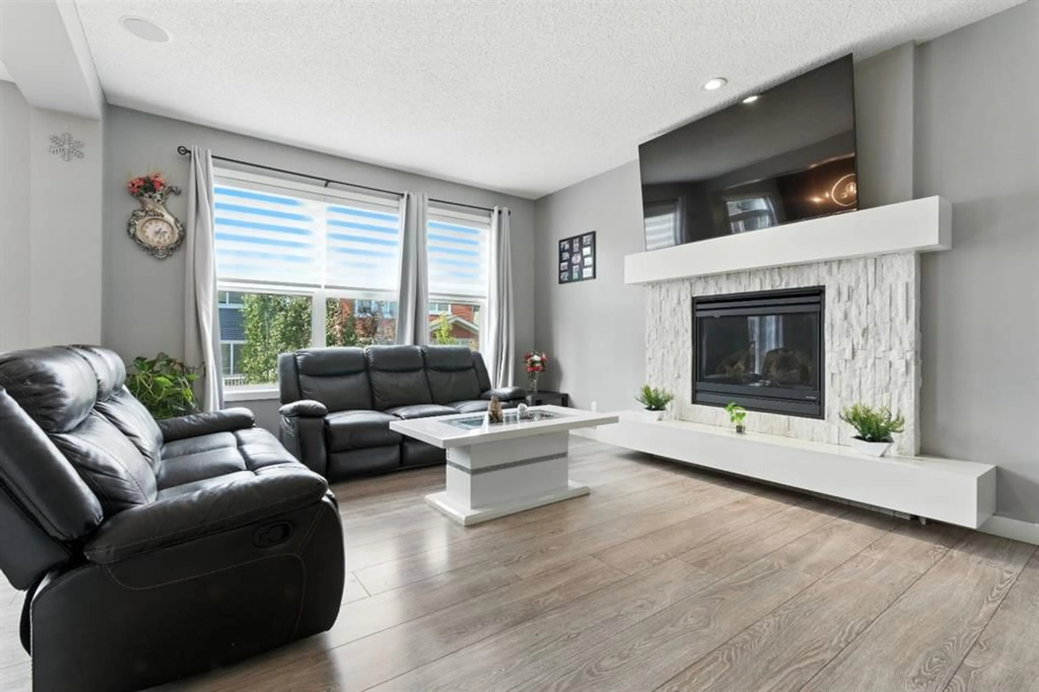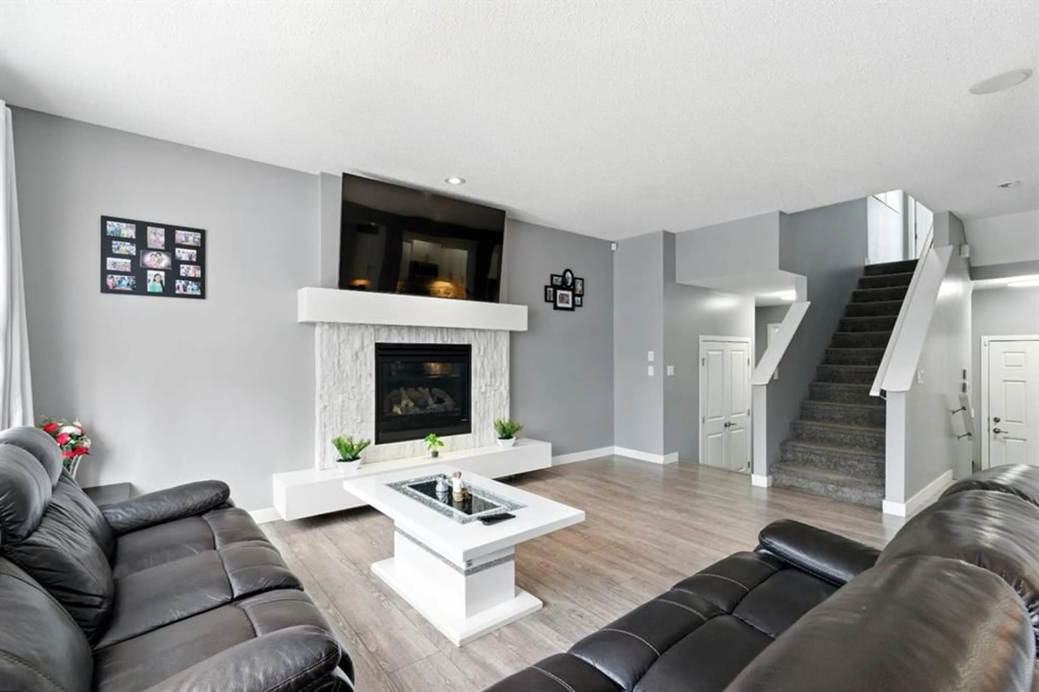313 Kings Heights Dr, Airdrie, Alberta T4A0S6
Contact us about this property
Highlights
Estimated valueThis is the price Wahi expects this property to sell for.
The calculation is powered by our Instant Home Value Estimate, which uses current market and property price trends to estimate your home’s value with a 90% accuracy rate.Not available
Price/Sqft$322/sqft
Monthly cost
Open Calculator
Description
4BED • 3.5BATH • Fully Finished • A/C • Fenced • Three-tier patio! This stunner Home brings style, comfort, and “wow, we live here now” vibes from the moment you walk in. The main floor features a floating white-stone gas fireplace that looks like it belongs in a magazine, upgraded flooring, and ceiling speakers so you can set the perfect soundtrack for everything from family dinners to spontaneous dance parties. The kitchen is armed with stainless steel appliances, under-cabinet lighting, and a designer backsplash that practically begs to be Instagrammed. Upstairs, you’ll find soaring 10-ft ceilings, oversized windows flooding the space with natural light, and a primary suite designed for maximum relaxation. Unwind with sunset views, a deep soaker tub, a walk-in shower, and a custom closet that finally solves the “where does all this go?” problem. The fully finished basement includes a full bathroom and flexible space perfect for movie nights, gaming, hobbies, or that home gym you might use at least twice. Stay cool with A/C, enjoy the finished garage, and appreciate the brand-new 2024 concrete along the side of the home—hello low-maintenance living! The private backyard is your personal retreat, complete with a three-tier patio, built-in sandbox, and swing set. Kids love it. Adults love that kids love it. Located just steps from ponds, pathways, playgrounds, schools, and shops—with quick access to Highway 2 for smooth commuting—you’re truly in the heart of convenience. Don’t wait—book your showing today before someone else calls this “home”! Nearby Schools: Heloise Lorimer School (K–5) – right in Kings Heights. Bert Church High School (9–12) – a solid high school option nearby. École Francophone d’Airdrie (K–12) – French-language schooling in the community.
Property Details
Interior
Features
Main Floor
Living Room
13`6" x 19`0"2pc Bathroom
6`4" x 5`8"Dining Room
9`6" x 12`8"Kitchen
10`2" x 11`10"Exterior
Features
Parking
Garage spaces 2
Garage type -
Other parking spaces 2
Total parking spaces 4
Property History
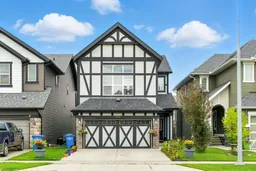 33
33