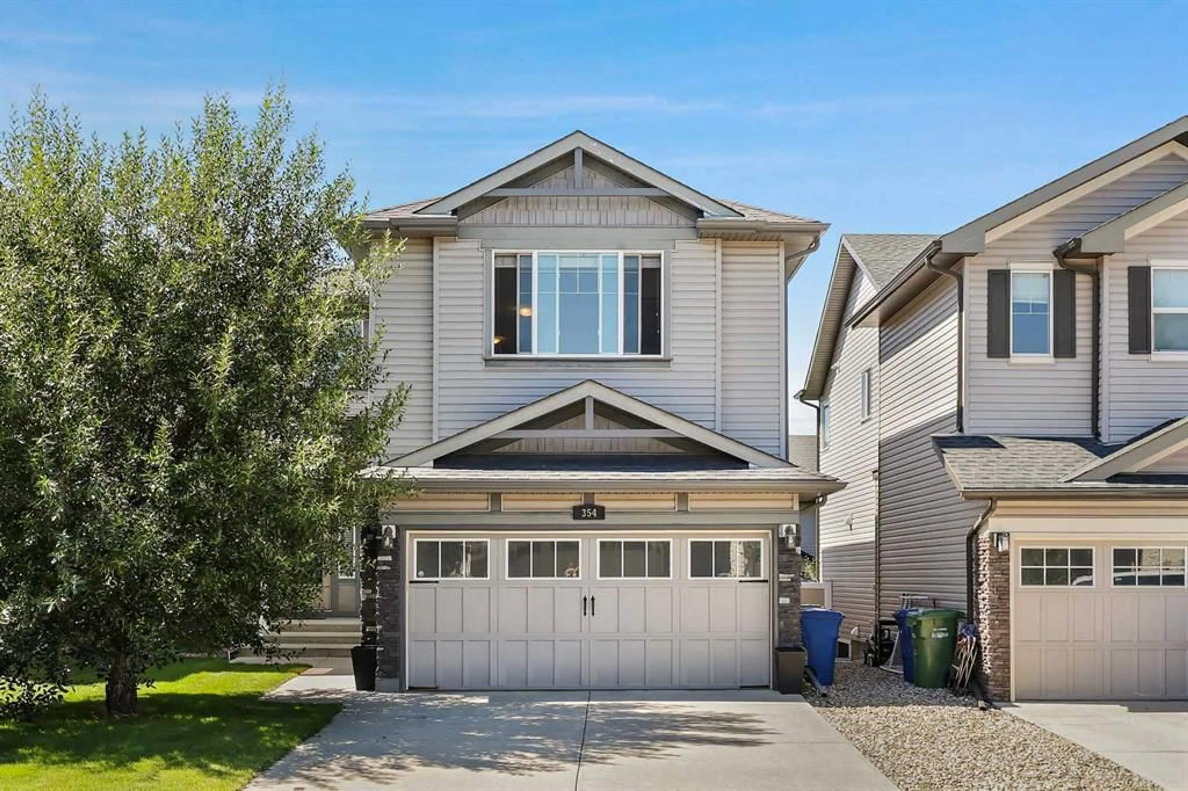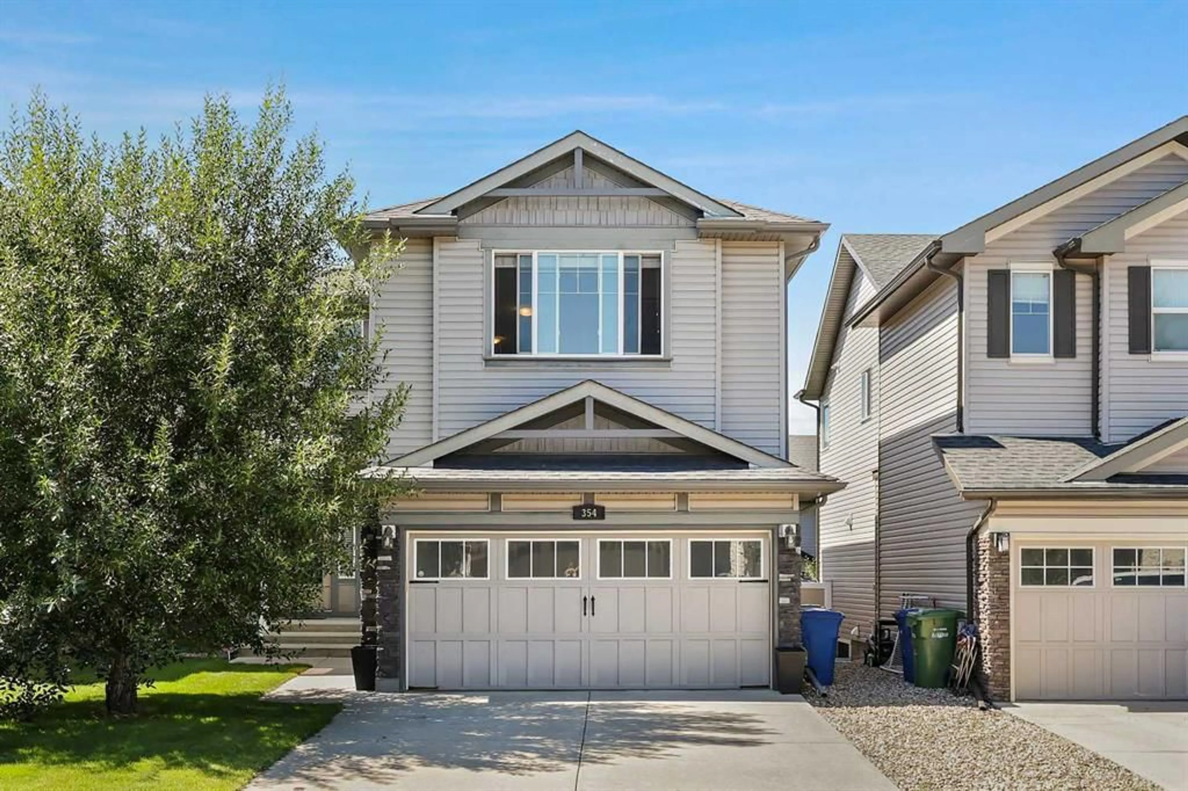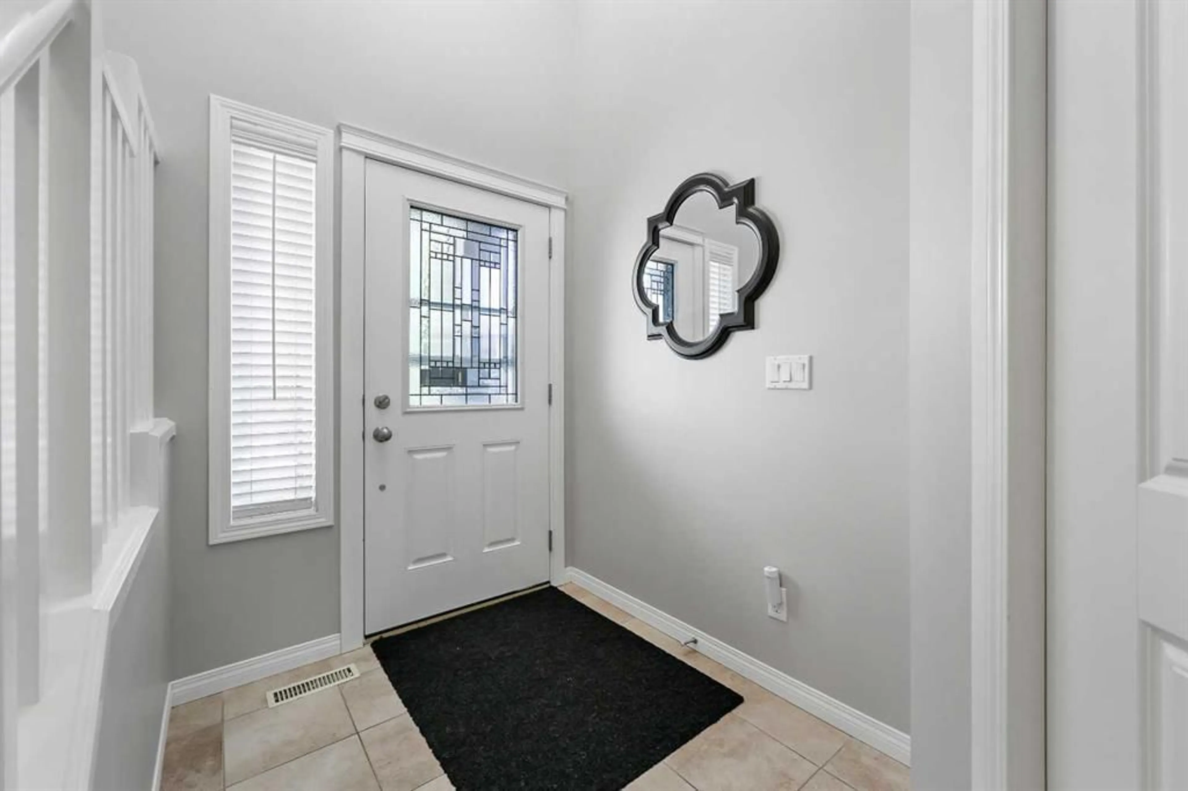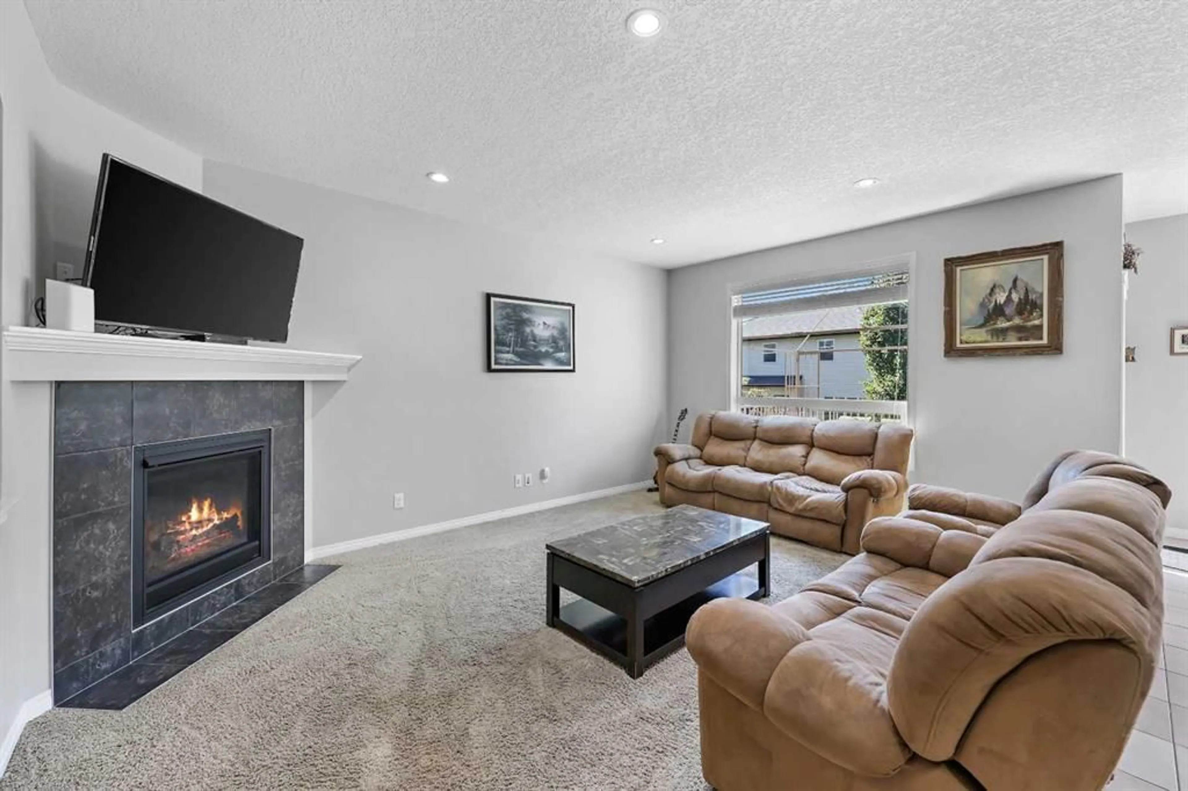354 Kingsbury View, Airdrie, Alberta T4A 0E6
Contact us about this property
Highlights
Estimated valueThis is the price Wahi expects this property to sell for.
The calculation is powered by our Instant Home Value Estimate, which uses current market and property price trends to estimate your home’s value with a 90% accuracy rate.Not available
Price/Sqft$336/sqft
Monthly cost
Open Calculator
Description
Welcome to 354 Kingsbury View SE, an impeccably maintained 3-bedroom, 3.5-bathroom home in the highly sought-after, family-friendly community of King’s Heights. With over 2,650 sqft of total functional living space this two-storey beauty offers both comfort and style for growing families. Step into a welcoming main floor featuring 9’ knockdown ceilings, cozy gas fireplace with its own remote, and open-concept kitchen/dining/living space. The chef’s kitchen includes upgraded stainless steel appliances with a GAS stove, GRANITE countertops (throughout), a raised island eating bar, walk-through pantry, and tiled backsplash. The adjacent dining area overlooks a beautifully landscaped WEST-facing yard complete with an oversized deck, BBQ gas line, phantom screen door, VINYL fencing, and a greart storage shed—perfect for hosting summer BBQs or letting kids and pets roam free. Upstairs, discover a unique layout with upper-floor pedestal laundry conveniently located away from bedrooms, plus a VAULTED bonus room wired for surround sound. All three bedrooms are generously sized, including the primary suite with walk-in closet and a spa-inspired 4pc ensuite featuring a large granite makeup vanity, corner jetted soaker tub, and separate walk-in shower. A second 4pc bath completes the upper level. The fully finished basement offers plenty of additional living space with large above-grade windows, custom built-ins, an electric fireplace with a custom mantle, and a sleek 4pc bath—easily add a 4th bedroom to suit your needs. Additional features include a double attached garage with a rough-in for a GAS heater (fits a half-ton truck!), granite throughout, large mudroom off the garage with coat storage, central vac with your own "car kit" for the auto lover, R/O water system, water softener and abundant curb appeal. All this is located on a 3,907 sqft lot in a community known for parks, pathways, multiple schools, and proximity to shopping and major roadways.
Property Details
Interior
Features
Main Floor
Living Room
17`0" x 13`0"Kitchen
12`4" x 11`11"Dining Room
11`11" x 9`8"Foyer
5`11" x 5`5"Exterior
Features
Parking
Garage spaces 2
Garage type -
Other parking spaces 2
Total parking spaces 4
Property History
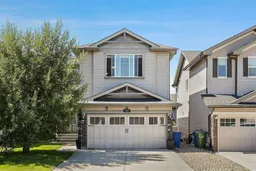 40
40
