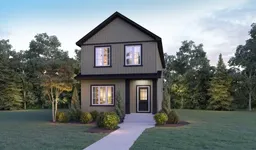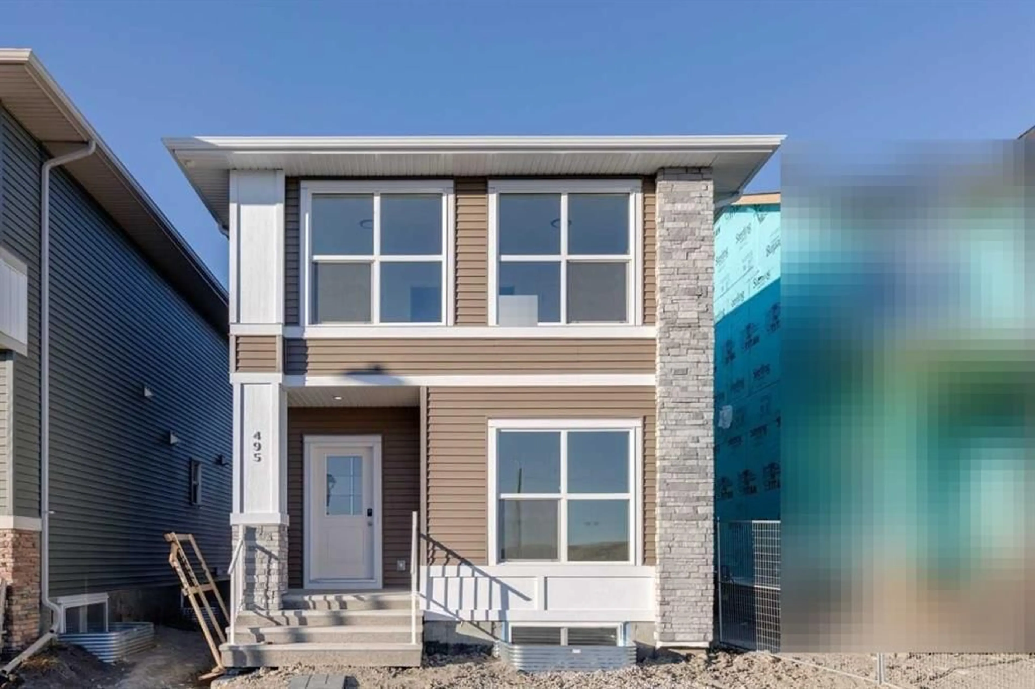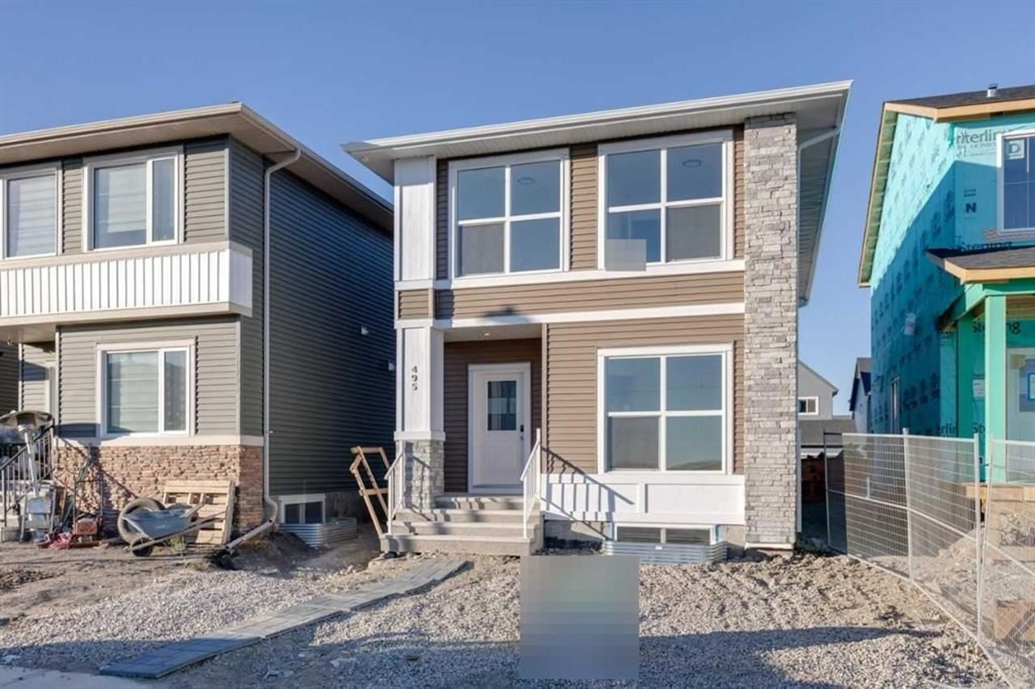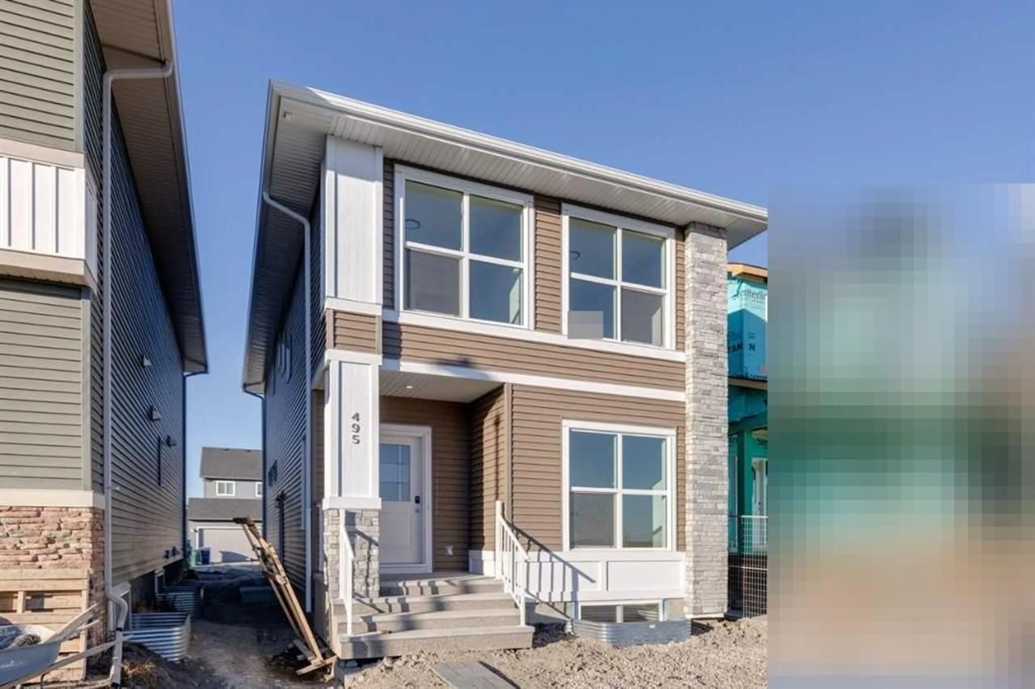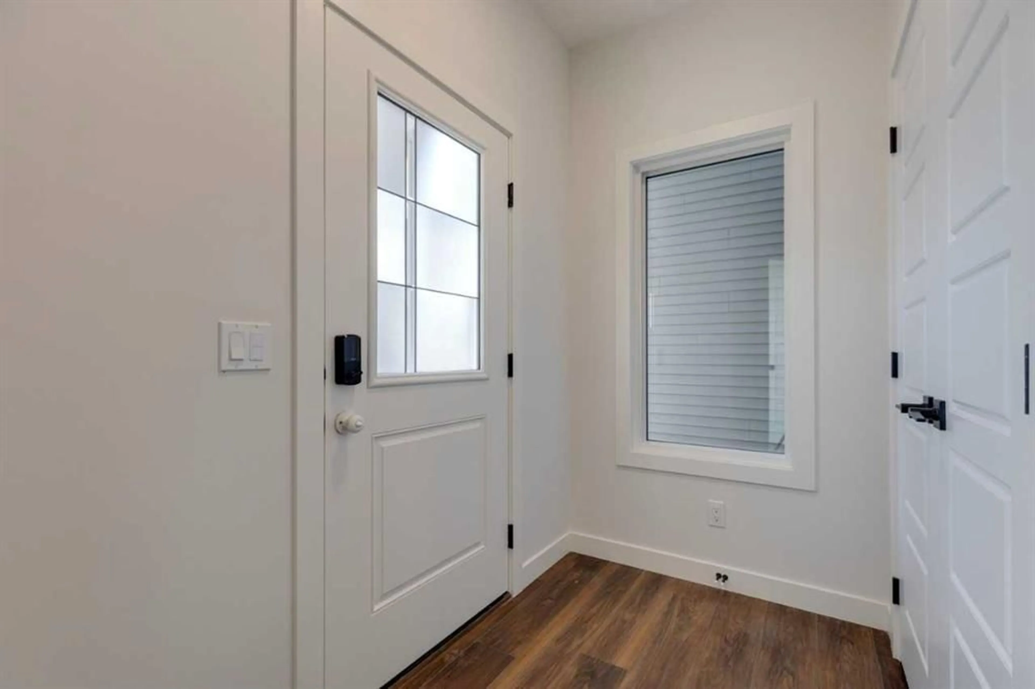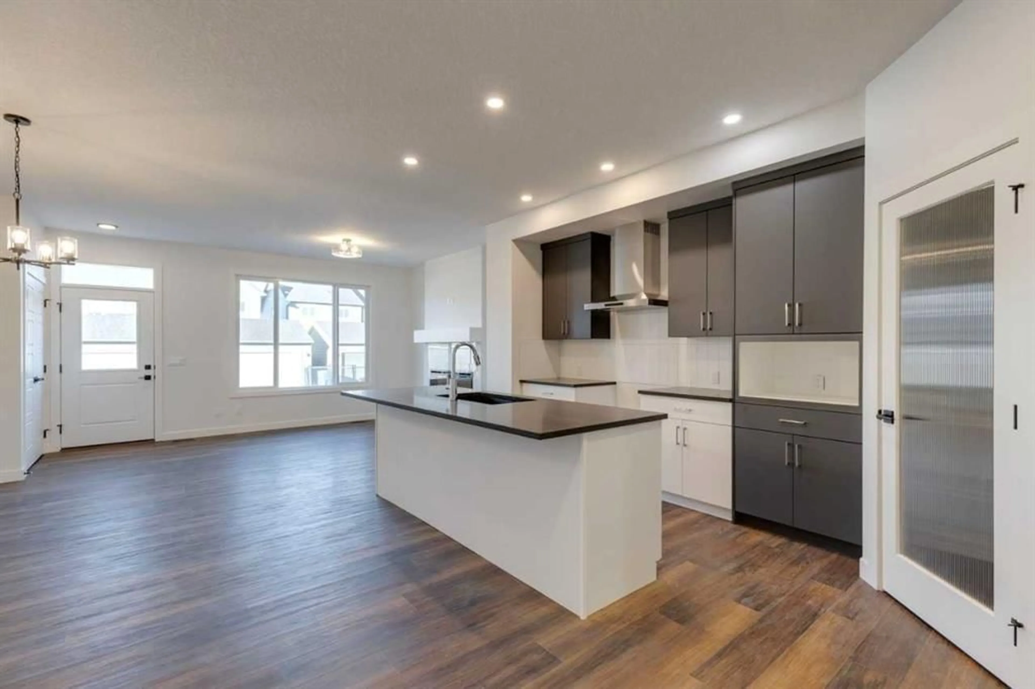495 Lawthorn Way, Airdrie, Alberta T4A3N9
Contact us about this property
Highlights
Estimated valueThis is the price Wahi expects this property to sell for.
The calculation is powered by our Instant Home Value Estimate, which uses current market and property price trends to estimate your home’s value with a 90% accuracy rate.Not available
Price/Sqft$318/sqft
Monthly cost
Open Calculator
Description
Welcome to the Jade! Built by a trusted builder with over 70 years of experience, this home showcases on-trend, designer-curated interior selections tailored for a home that feels personalized to you. This energy-efficient home is Built Green certified and includes triple-pane windows, a high-efficiency furnace, and a solar chase for a solar-ready setup. With blower door testing that may be eligible for up to 25% mortgage insurance savings, plus an electric car charger rough-in, it’s designed for sustainable, future-forward living. Featuring a full range of smart home technology, this home includes a programmable thermostat, ring camera doorbell, smart front door lock, smart and motion-activated switches—all seamlessly controlled via an Amazon Alexa touchscreen hub. This stunning home features a side entrance to a 9' high basement, perfect for future development. The kitchen boasts stainless steel appliances, a chimney hoodfan, and a walk-in pantry with a French door. Enjoy a main floor bedroom and full bath with a walk-in shower. The great room offers an electric fireplace with tile and mantle. Upstairs, a vaulted bonus room and a luxurious primary ensuite with dual sinks and walk-in shower with tiled walls await. Tile flooring throughout all bathrooms and laundry, wall detail in the primary bedroom, and extra windows complete this beautifully designed home. Photos are representative.
Property Details
Interior
Features
Main Floor
Flex Space
11`0" x 11`1"Kitchen
8`10" x 16`1"Dining Room
10`4" x 14`2"Great Room
16`2" x 12`8"Exterior
Features
Parking
Garage spaces -
Garage type -
Total parking spaces 2
Property History
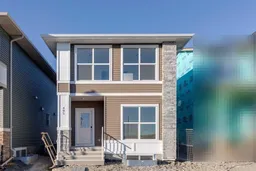 26
26