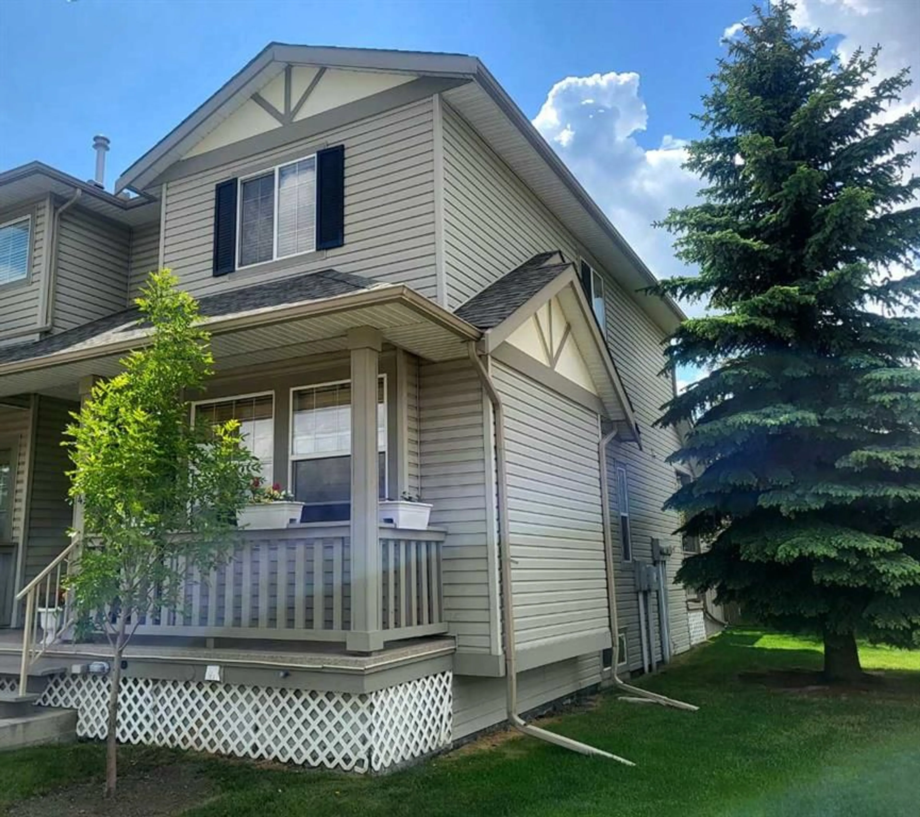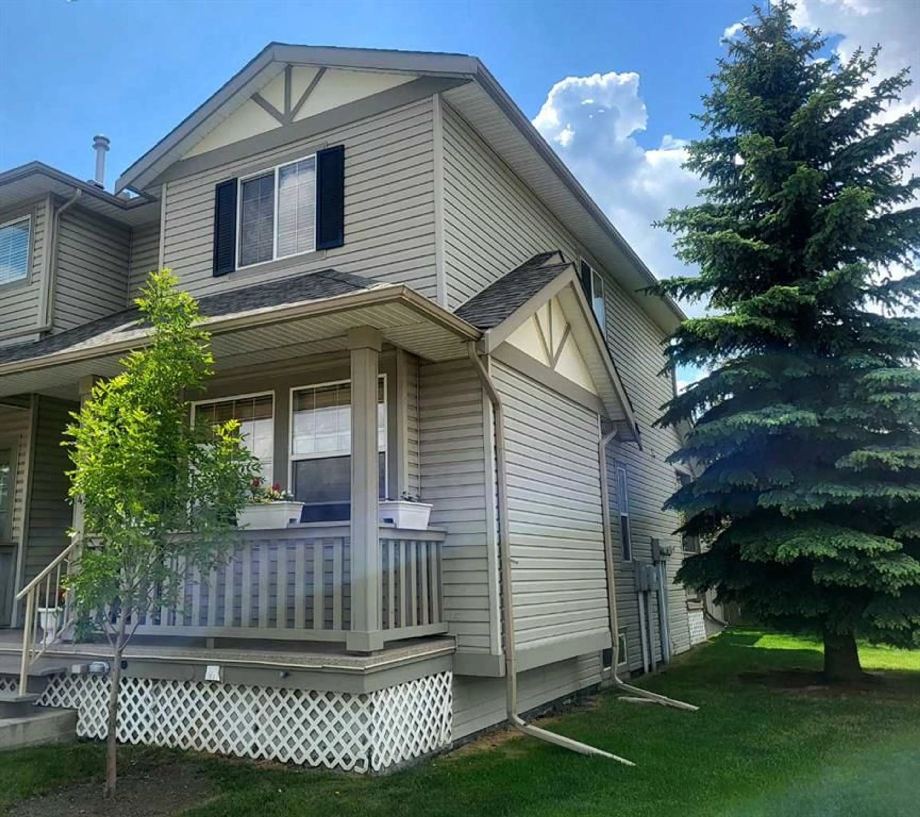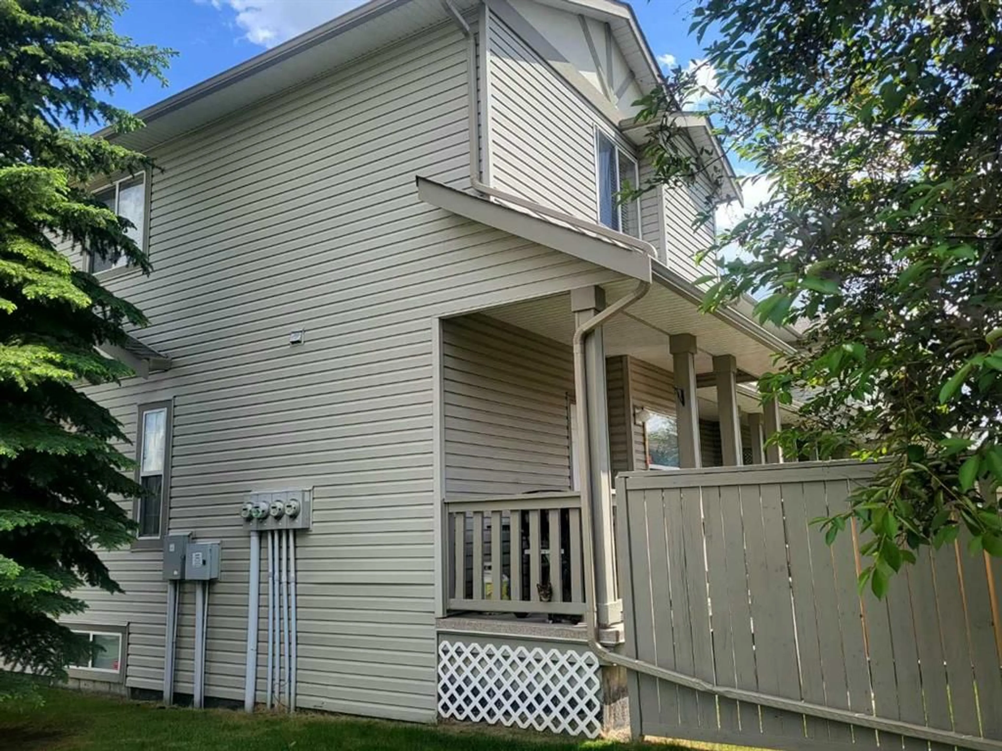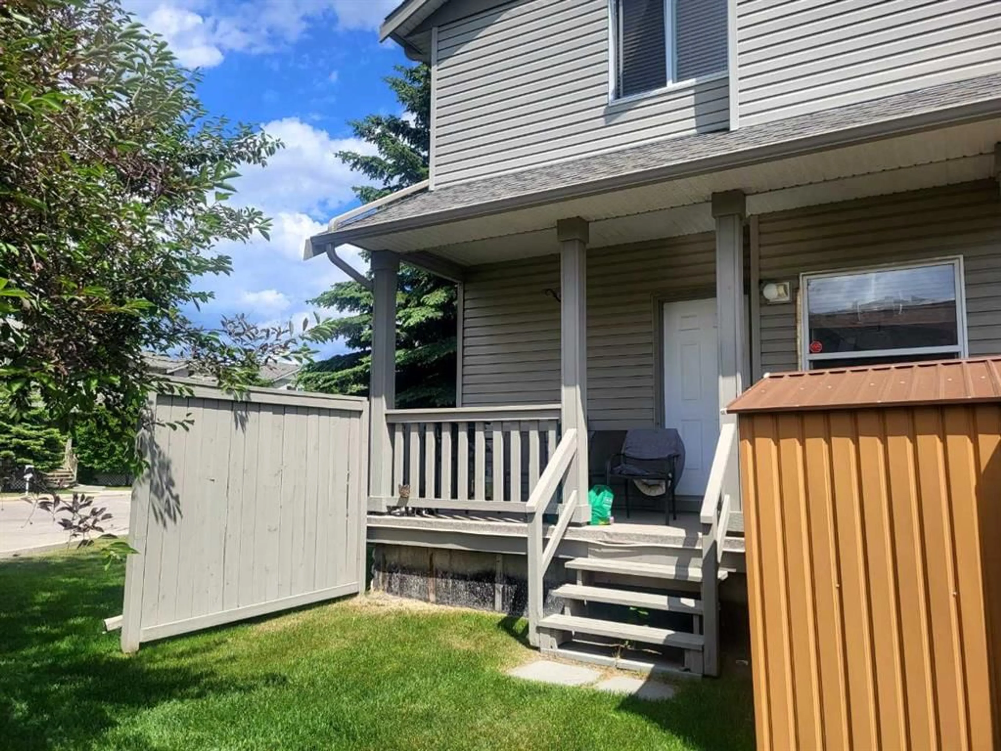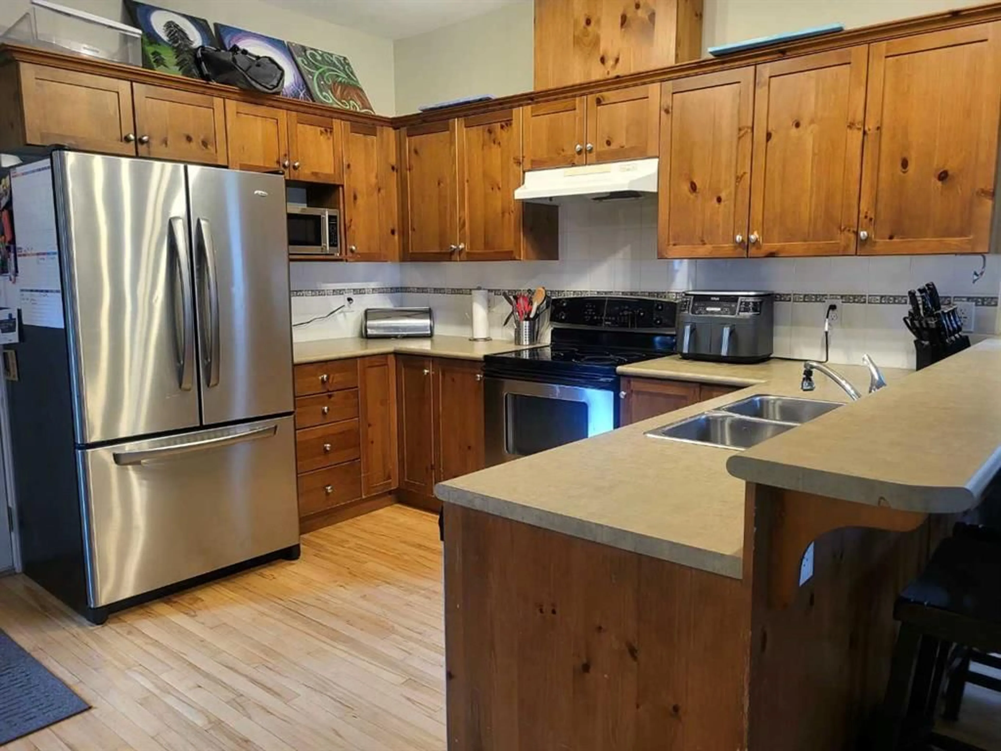2001 Luxstone Blvd #504, Airdrie, Alberta T4B 2Y6
Contact us about this property
Highlights
Estimated ValueThis is the price Wahi expects this property to sell for.
The calculation is powered by our Instant Home Value Estimate, which uses current market and property price trends to estimate your home’s value with a 90% accuracy rate.Not available
Price/Sqft$313/sqft
Est. Mortgage$1,632/mo
Maintenance fees$365/mo
Tax Amount (2025)$2,363/yr
Days On Market12 days
Description
This end-unit townhouse offers a spacious and modern living experience with an open floor plan, perfect for families or those who enjoy entertaining. On the main floor the kitchen is fully equipped with stainless steel appliances, making meal prep a breeze. and open to the dining and living areas. A built-in desk and shelving off the kitchen provides a functional workspace, ideal for working from home, homework or managing daily tasks. The home features three well-sized bedrooms, including a master suite with a convenient 3-piece ensuite bathroom for added privacy and comfort. On the main floor, you'll find a convenient 1/2 bath for guests, while the upper level is home to a full 4-piece bathroom. Hardwood on main/stairs and upper level. The basement is fully developed, offering extra living space. Currently a bedroom in the family room area plus a flex room great for office, gym or a lot of storage, a 4th bathroom plus laundry room. Storage on each end of the unit. With two parking stalls right out the front door you'll have plenty of room for vehicles plus visitor parking along side the unit. The townhouse is ideally located near schools, shopping centers, and a community playground area, making it a fantastic choice for families or anyone seeking a well-rounded lifestyle in a desirable neighborhood.
Property Details
Interior
Features
Main Floor
Living Room
12`0" x 11`0"Dining Room
12`8" x 11`0"Kitchen
11`0" x 9`9"2pc Bathroom
0`0" x 0`0"Exterior
Features
Parking
Garage spaces -
Garage type -
Total parking spaces 2
Property History
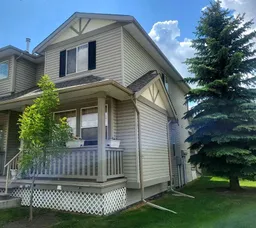 28
28
