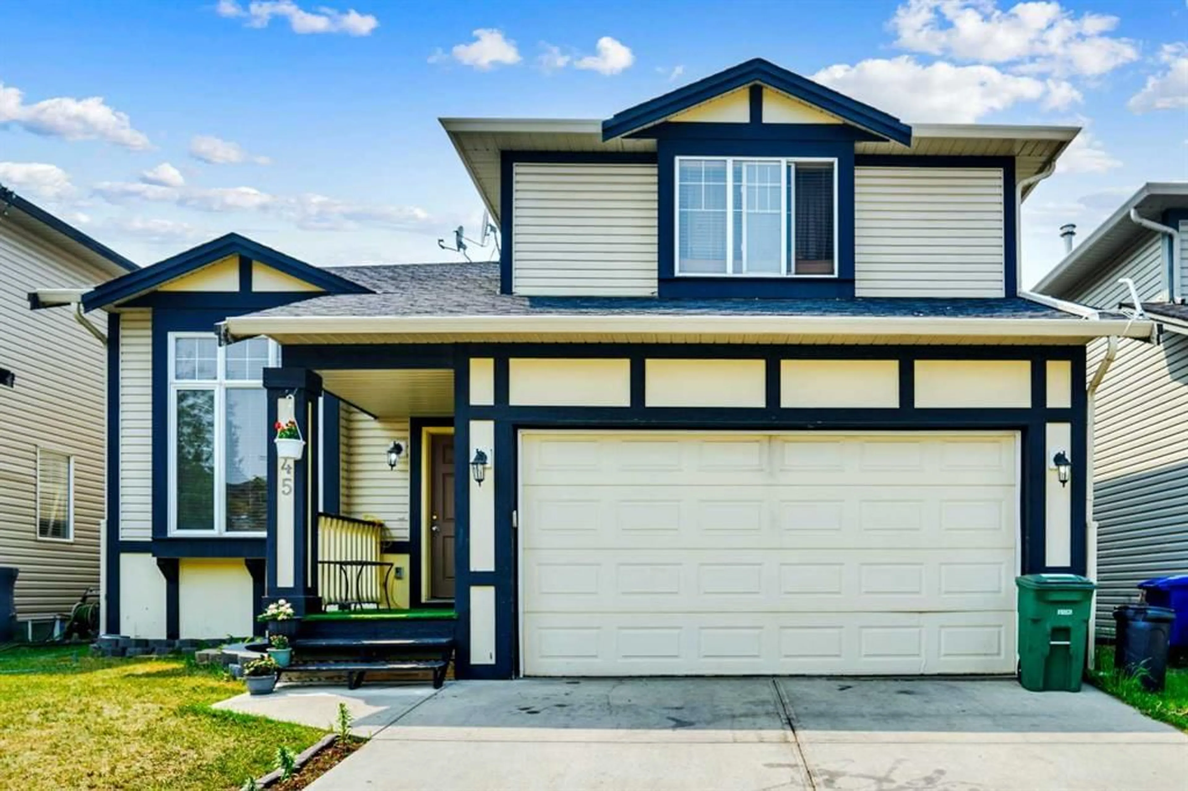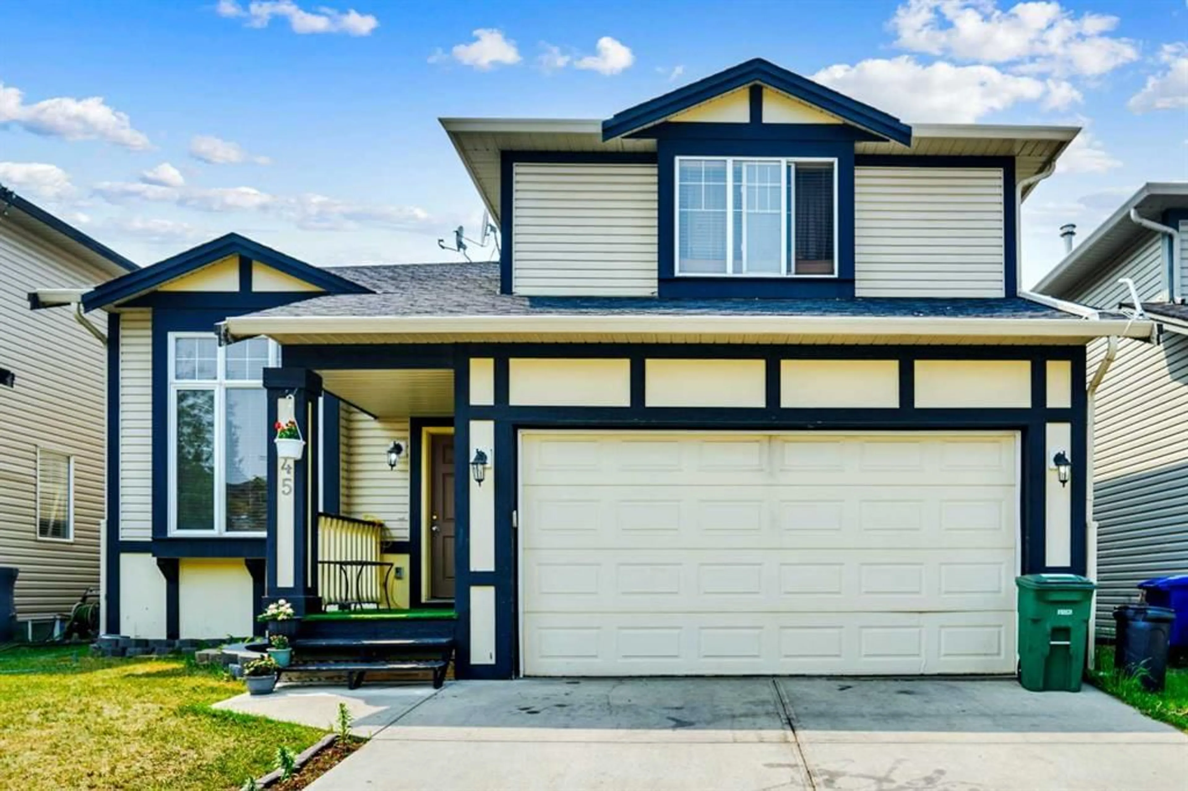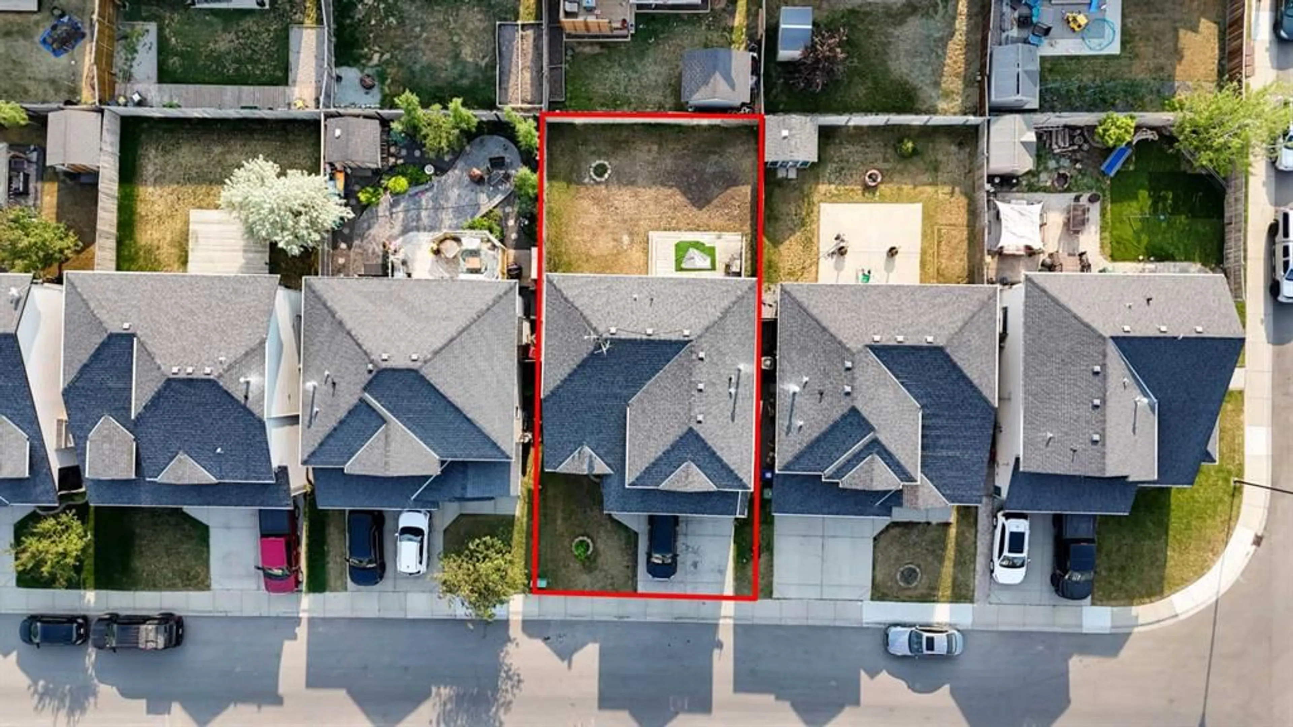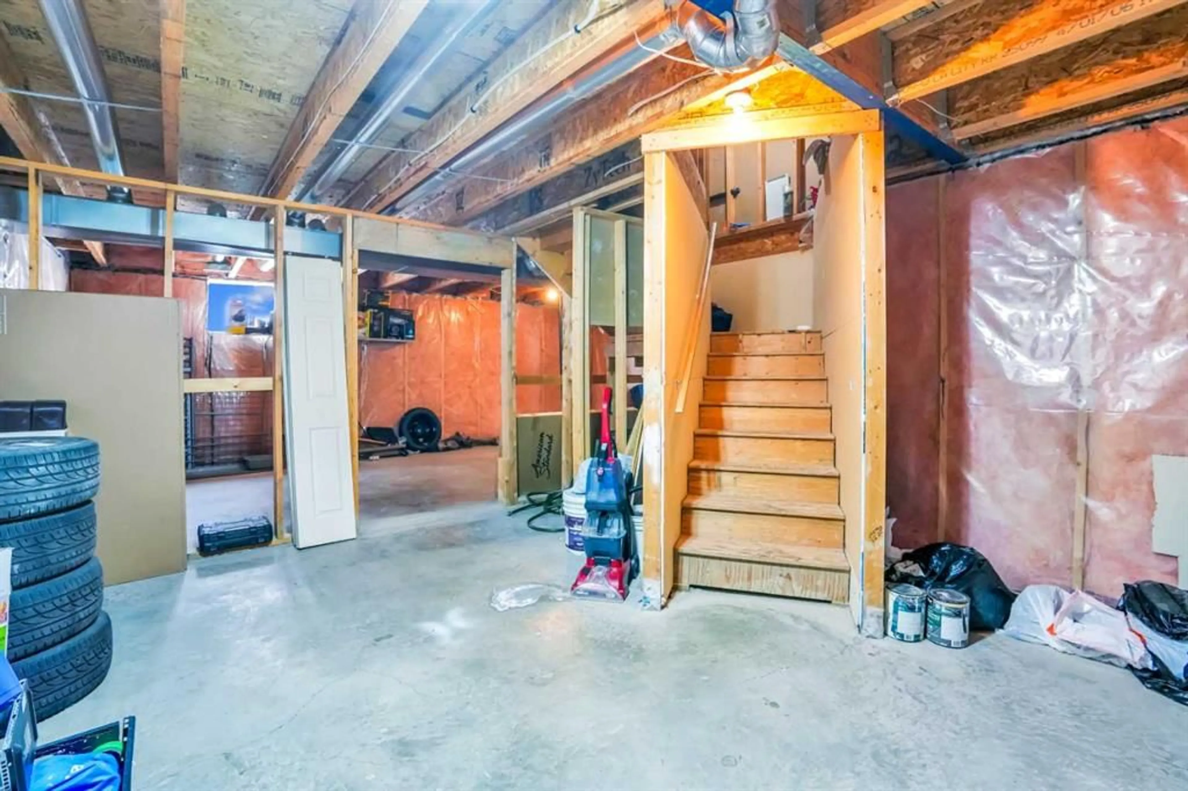845 Luxstone Sq, Airdrie, Alberta T4B 3L4
Contact us about this property
Highlights
Estimated valueThis is the price Wahi expects this property to sell for.
The calculation is powered by our Instant Home Value Estimate, which uses current market and property price trends to estimate your home’s value with a 90% accuracy rate.Not available
Price/Sqft$338/sqft
Monthly cost
Open Calculator
Description
WEST BACKYARD | 3 BEDROOMS | 3 BATHROOMS | SPACIOUS LAYOUT | OPEN TO ABOVE | BEAUTIFUL MASTER ENSUITE | Welcome to your perfect family home in the desirable community of Luxstone! This expansive home, with over 1850 sqft of living space, features 3 bedrooms and 3 bathrooms, offering a seamless blend of comfort and style for modern living. As you step inside, you're greeted by a bright and inviting living room, perfect for relaxing or entertaining guests. The main floor also boasts a cozy family room and a well-designed kitchen with modern appliances, ample cabinetry, and a central island that’s perfect for meal preparation or casual dining. The adjacent dining area offers easy access to the large backyard, making it ideal for outdoor gatherings, kids' playtime, or summer barbecues. Upstairs, the primary bedroom serves as a peaceful retreat with a luxurious 5-piece ensuite, featuring a soaking tub, standing shower, and dual sinks. Two additional bedrooms offer ample space, with a shared 4-piece bathroom for convenience. A walk-in closet in the master bedroom adds extra storage. The basement is unfinished and an open canvas ready for your elegant touches! The west-facing backyard provides ample sun beaming throughout the home. This home features a lovely double car attached front garage. Located close to supermarkets, schools, and parks, this home provides everything you need for comfortable family living. Book your viewing today and make this beautiful Luxstone property your own!
Property Details
Interior
Features
Main Floor
Living Room
14`5" x 19`8"Kitchen
12`1" x 12`10"Dining Room
9`3" x 10`1"2pc Bathroom
4`10" x 5`5"Exterior
Features
Parking
Garage spaces 2
Garage type -
Other parking spaces 2
Total parking spaces 4
Property History
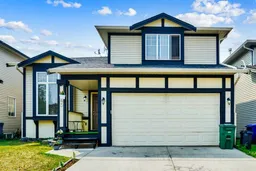 31
31
