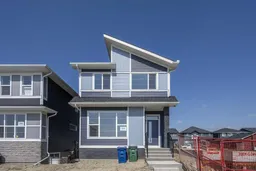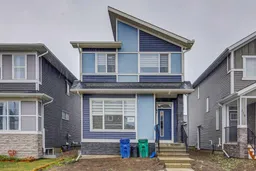Welcome to this beautifully crafted home in the vibrant and sought-after community of Midtown, Airdrie! Featuring a spacious and functional layout, this property offers 5 bedrooms, 3 full bathrooms, and a host of high-end finishes throughout.
Step inside to discover an open-concept main floor with soaring 9-ft ceilings and stunning engineered hardwood flooring. The modern kitchen is a chef’s dream, complete with sleek 3 cm QUARTZ countertops, premium stainless steel appliances including an electric stove, upgraded lighting, and ample cabinetry. A stylish full bathroom completes the main level, adding both convenience and flexibility.
Upstairs, the primary bedroom offers a private retreat with its own ensuite and walk-in closet. You'll also find three additional generous bedrooms, a third full bathroom, and convenient upstairs laundry.
The home’s fifth bedroom is located on the main level, ideal for guests or multi-generational living. The basement features a separate side entrance and is undeveloped, offering endless potential—create a home gym or additional living space tailored to your needs.
Outside, a double-car garage provides ample parking and storage. Located in the heart of Midtown, you'll enjoy easy access to parks, schools, shopping, and all essential amenities.
Inclusions: Dishwasher,Electric Oven,Refrigerator,Washer/Dryer
 33
33



