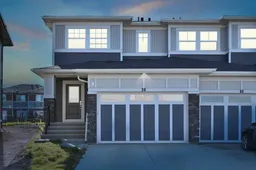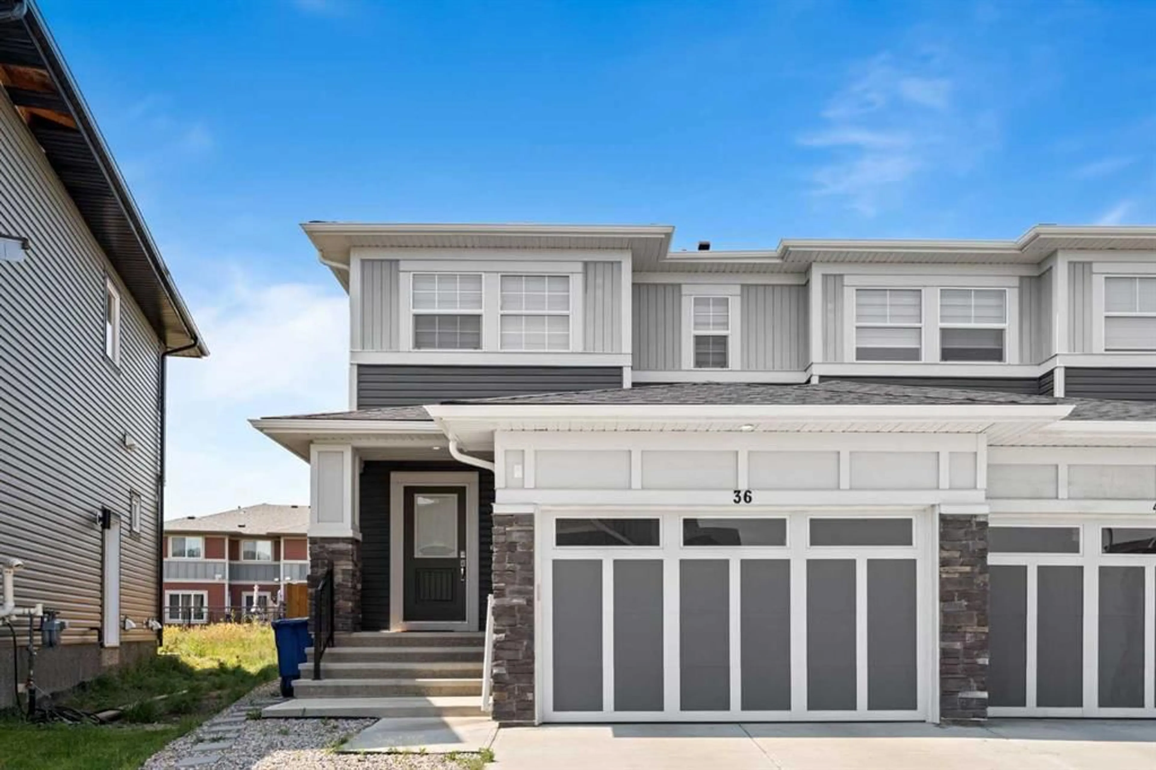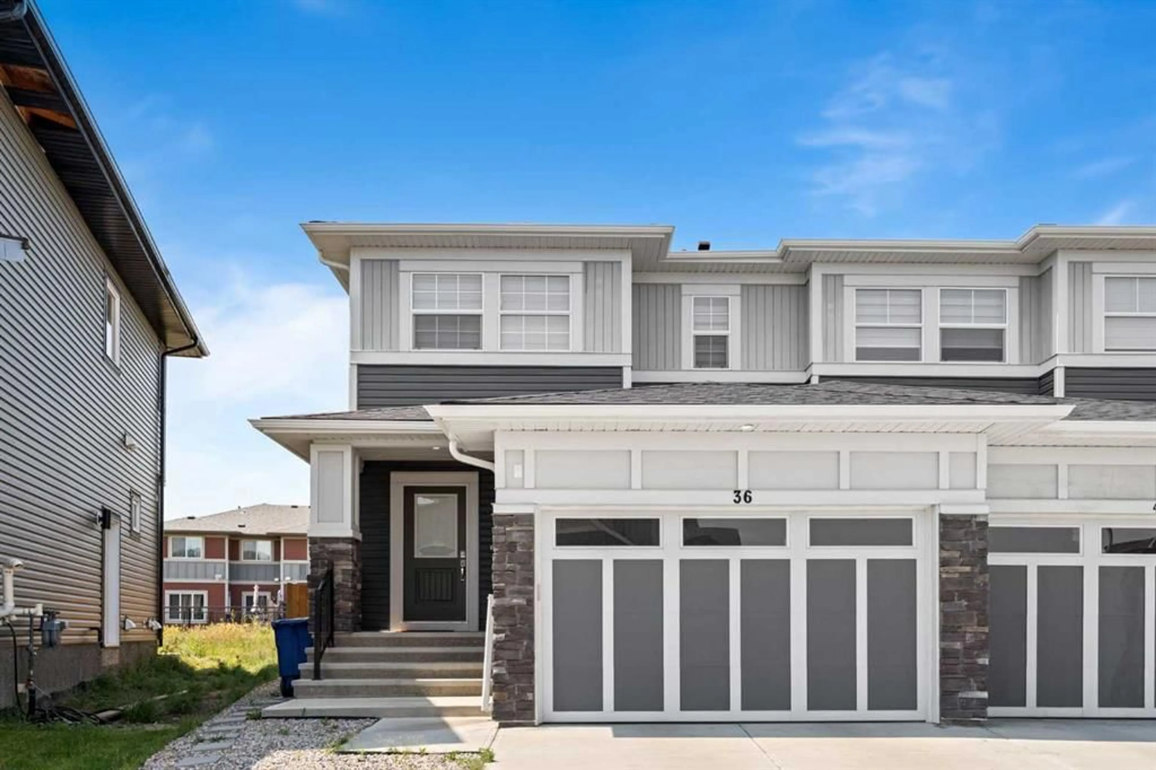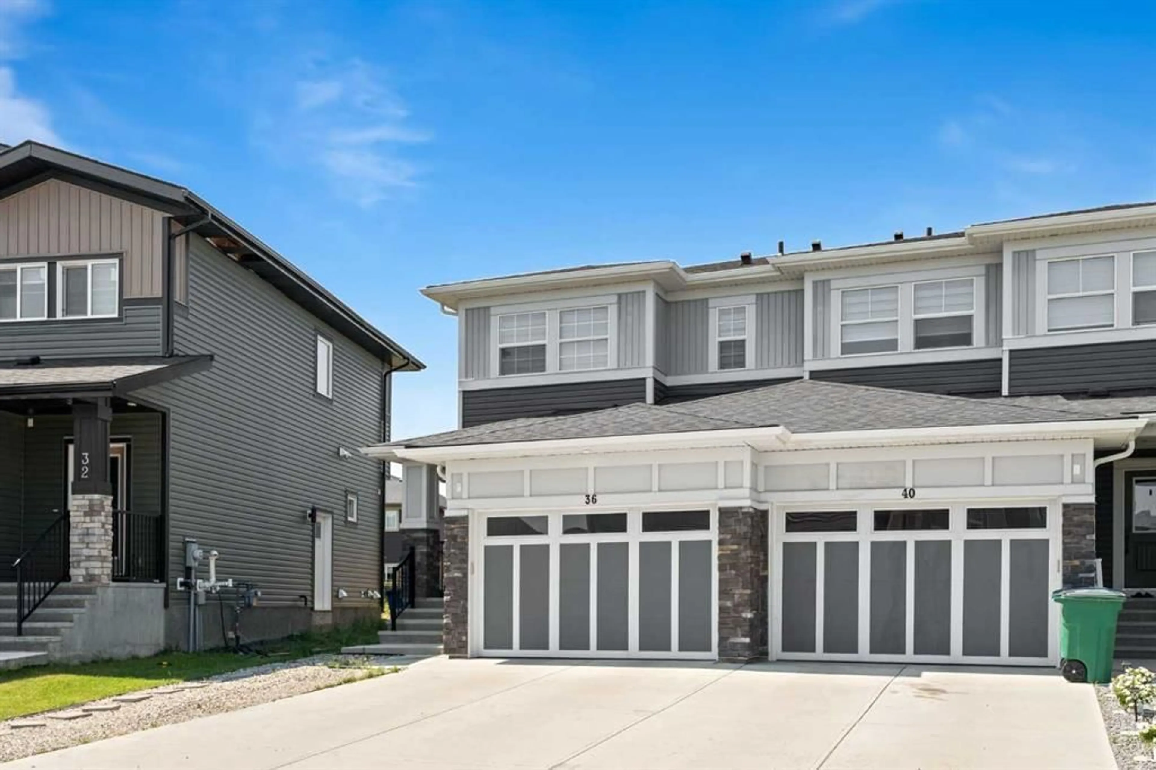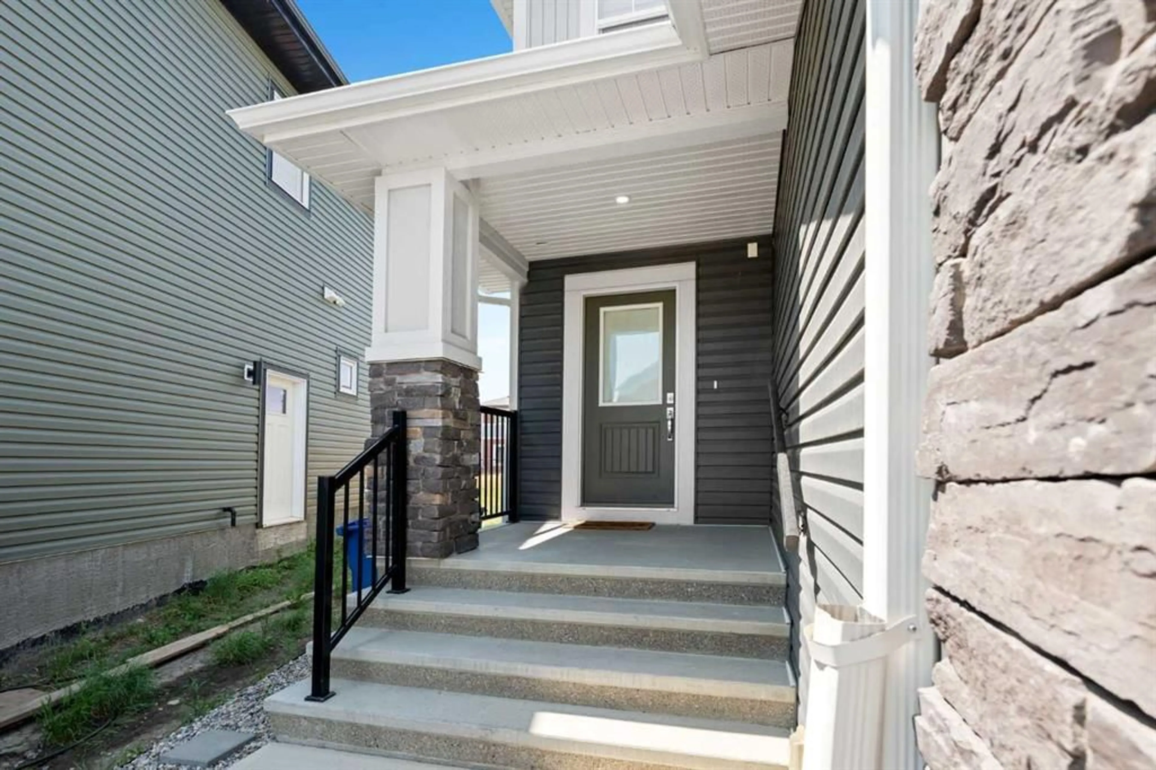36 Midtown Close, Airdrie, Alberta T4B5G9
Contact us about this property
Highlights
Estimated ValueThis is the price Wahi expects this property to sell for.
The calculation is powered by our Instant Home Value Estimate, which uses current market and property price trends to estimate your home’s value with a 90% accuracy rate.Not available
Price/Sqft$394/sqft
Est. Mortgage$2,641/mo
Tax Amount (2024)$3,413/yr
Days On Market6 days
Description
Welcome to 36 Midtown Close SW, a beautifully maintained semi-detached home in the heart of Airdrie’s sought-after Midtown community. Built in 2021, this modern 2-storey offers nearly 1,500 square feet of thoughtfully designed living space with stylish finishes and no condo fees. The main floor features an open-concept layout with a bright living and dining area, a stunning kitchen equipped with quartz countertops, stainless steel appliances, and a central island with plenty of room for seating. It is perfect for both daily living and entertaining. Upstairs, you'll find a spacious primary bedroom with a walk-in closet and private ensuite, along with two additional bedrooms and a full bathroom. The fully finished illegal basement suite, with its own separate entrance, includes a functional kitchen area, a cozy bedroom, and a full bathroom, offering privacy and flexibility which could even be used for multi-generational living. One of the standout features of this home is its incredible location. It backs directly onto a serene green space, creating a sense of privacy and openness, with a playground just a few steps from your backyard. Whether you're enjoying a quiet evening outdoors, taking advantage of the nearby walking paths, or watching the kids play, this setting offers a perfect balance of relaxation and community connection. With an attached garage, ample parking, and convenient access to schools, shops, and everyday amenities, this home combines comfort, style, and an unbeatable location.
Property Details
Interior
Features
Main Floor
2pc Bathroom
5`7" x 4`11"Dining Room
11`11" x 5`7"Kitchen
14`6" x 11`3"Living Room
16`3" x 15`8"Exterior
Features
Parking
Garage spaces 1
Garage type -
Other parking spaces 2
Total parking spaces 3
Property History
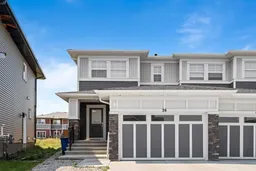 45
45