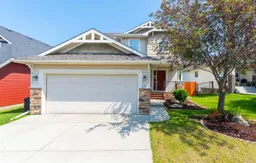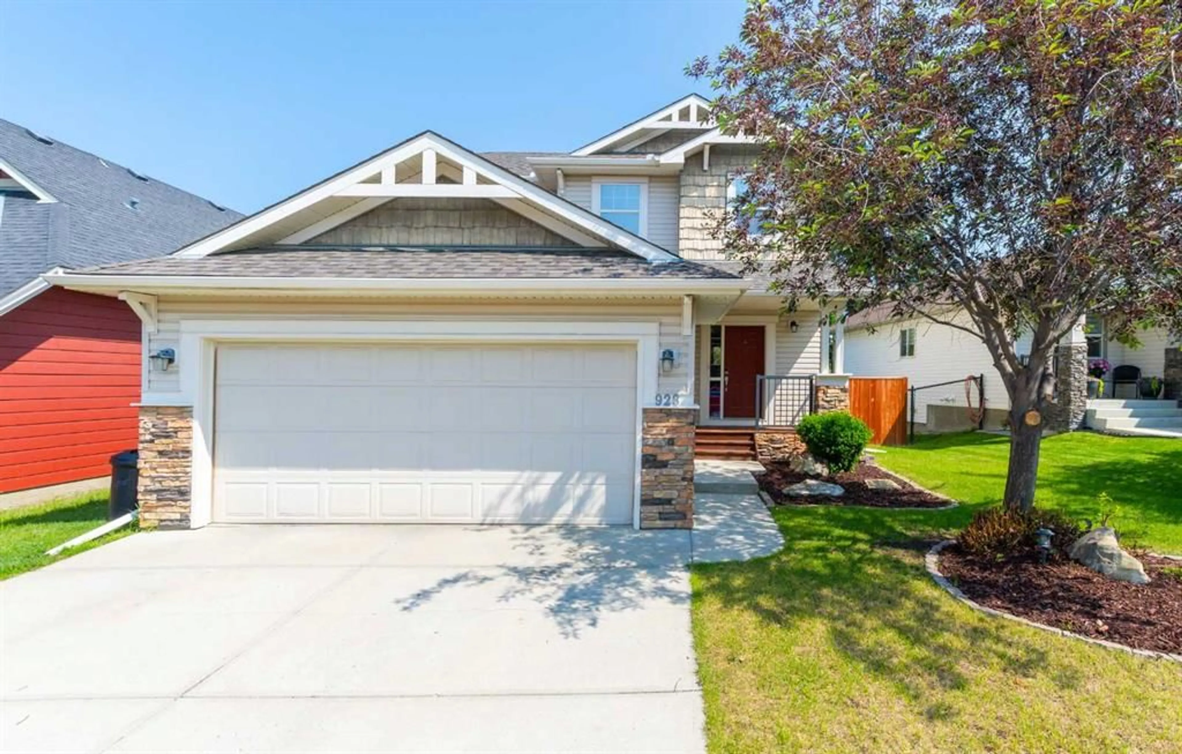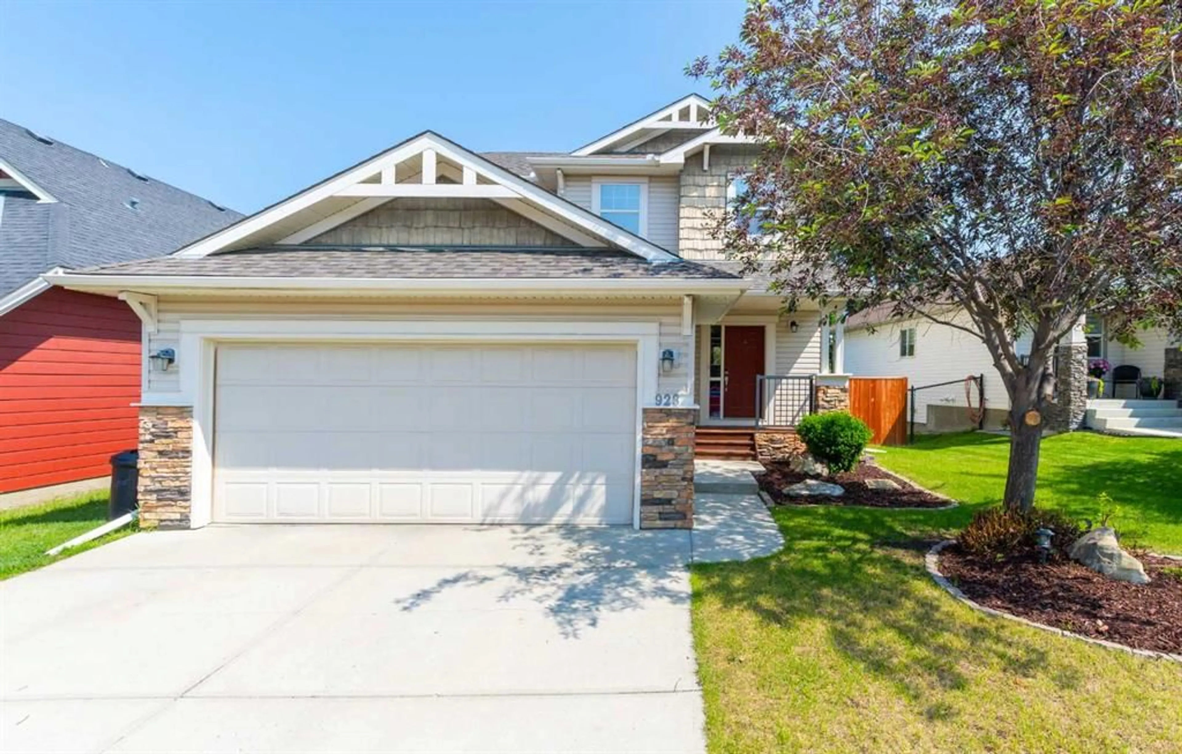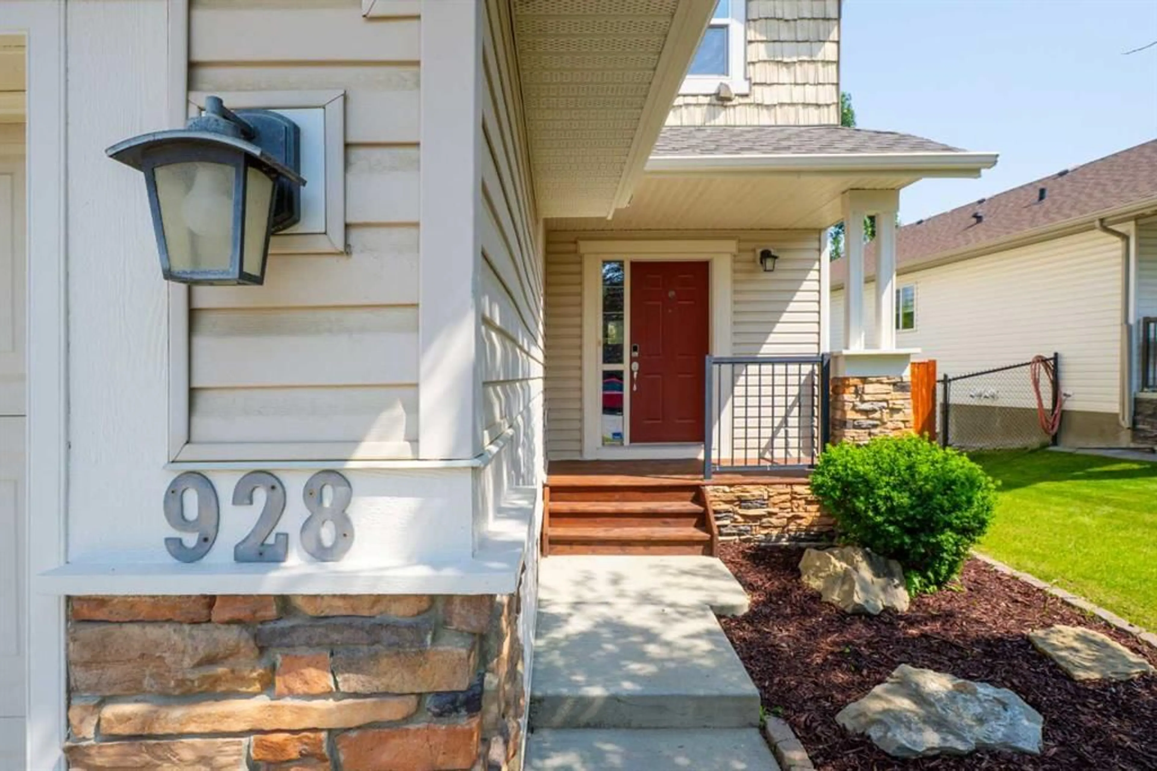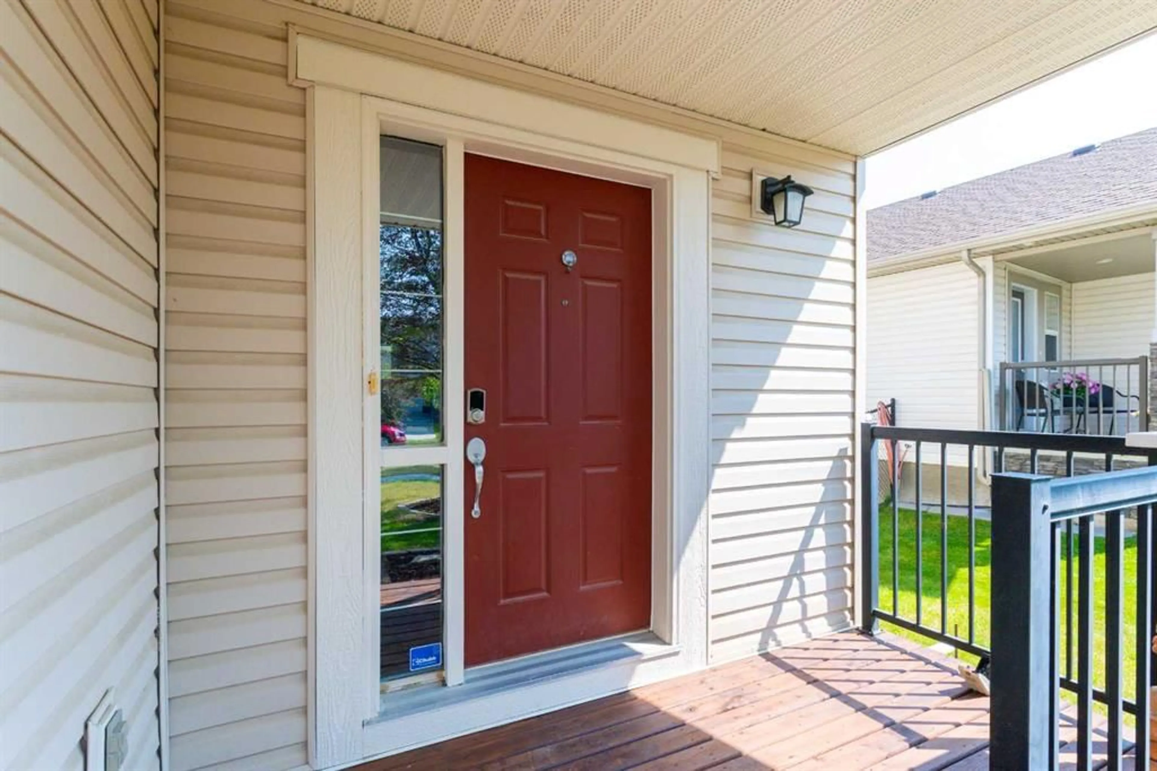928 Prairie Springs Dr, Airdrie, Alberta T4B 0E4
Contact us about this property
Highlights
Estimated valueThis is the price Wahi expects this property to sell for.
The calculation is powered by our Instant Home Value Estimate, which uses current market and property price trends to estimate your home’s value with a 90% accuracy rate.Not available
Price/Sqft$350/sqft
Monthly cost
Open Calculator
Description
Discover this beautifully updated 3-bedroom, 2.5-bathroom home offering 1,641 sq ft of thoughtfully designed living space, situated on a generous lot in the sought-after community of Prairie Springs. With impressive curb appeal and a double front-attached garage, this home blends functionality and modern style in one perfect package. Step inside to find a freshly painted interior, complemented by brand-new laminate flooring and plush new carpeting throughout, creating a warm and inviting atmosphere. The open-concept main level features a bright and spacious living area, ideal for both relaxing and entertaining. The cozy corner gas fireplace creates a warm and inviting focal point in the living room. At the heart of the home, the kitchen has been tastefully upgraded with stunning new quartz countertops, a gas stove, ample cabinetry and a corner pantry—perfect for the home chef. Enjoy family meals in the adjoining dining area with easy access to the large backyard. Upstairs, you’ll find three generous bedrooms, including a spacious primary, complete with a walk-in closet and a beautifully refreshed ensuite bathroom featuring matching quartz surfaces. Two additional bedrooms and a full 4-piece bathroom offer plenty of room for family. Convenience meets practicality with main floor laundry and access to the garage, while the unfinished basement provides limitless potential—whether you’re dreaming of a rec room, additional bedrooms, or a custom home gym. Step outside and enjoy the outdoors in your large, fully fenced backyard, surrounded by mature trees and featuring garden boxes for the green thumb in the family. The chain link fencing keeps the space open and bright while providing safety for kids and pets. Both front and rear decks have been freshly stained, making them perfect spots for summer BBQs. With recent updates throughout and a fantastic layout, this move-in-ready home offers comfort, style, and room to grow—all within close proximity to schools, parks, shopping, and walking trails. IMMEDIATE POSSESSION AVAILABLE. Don’t miss your chance to own this upgraded gem in a family-friendly neighborhood. Book your private showing today!
Property Details
Interior
Features
Main Floor
2pc Bathroom
5`1" x 4`11"Dining Room
9`0" x 5`11"Foyer
9`0" x 8`7"Kitchen
15`1" x 14`9"Exterior
Features
Parking
Garage spaces 2
Garage type -
Other parking spaces 2
Total parking spaces 4
Property History
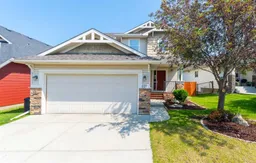 41
41