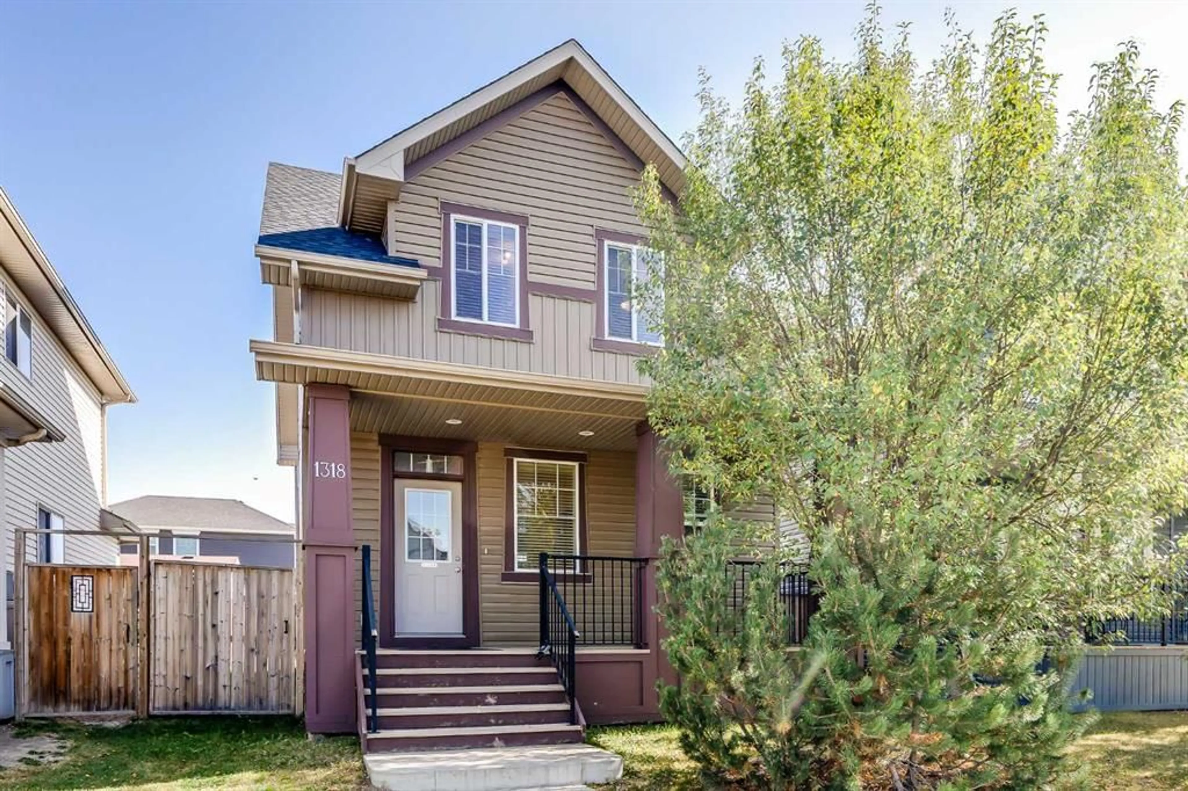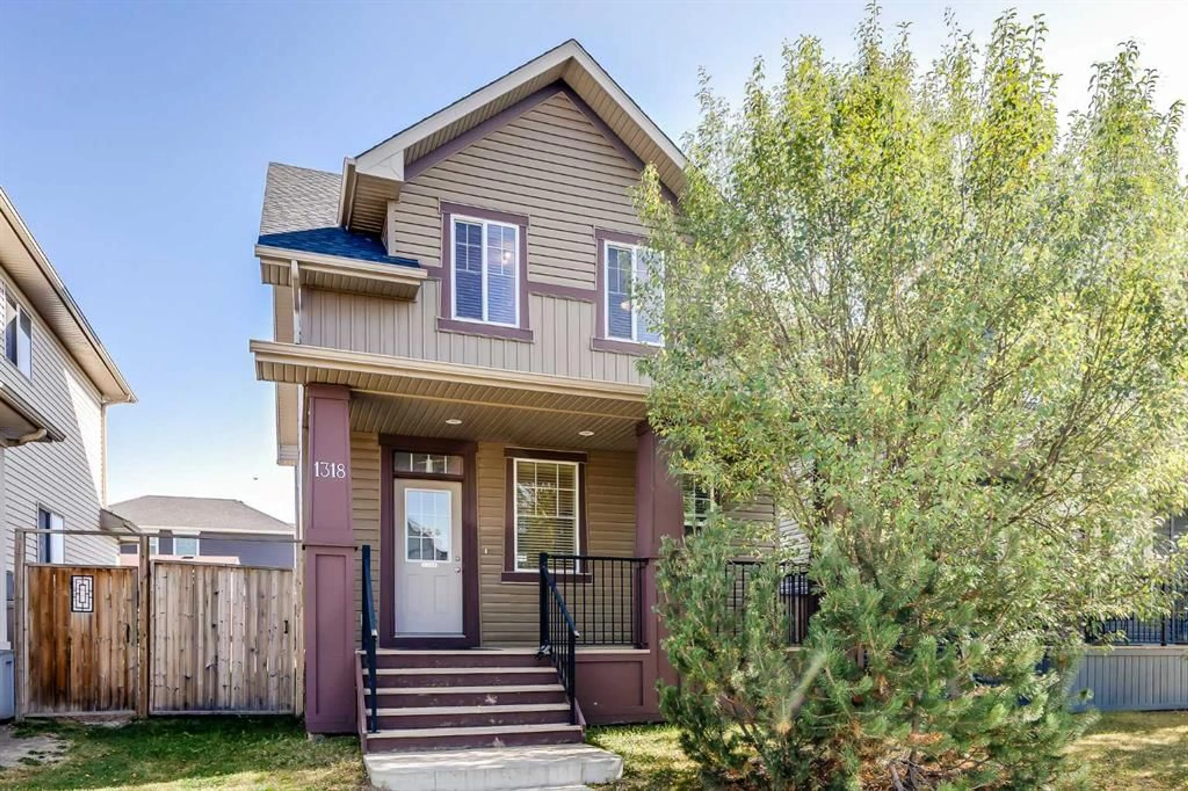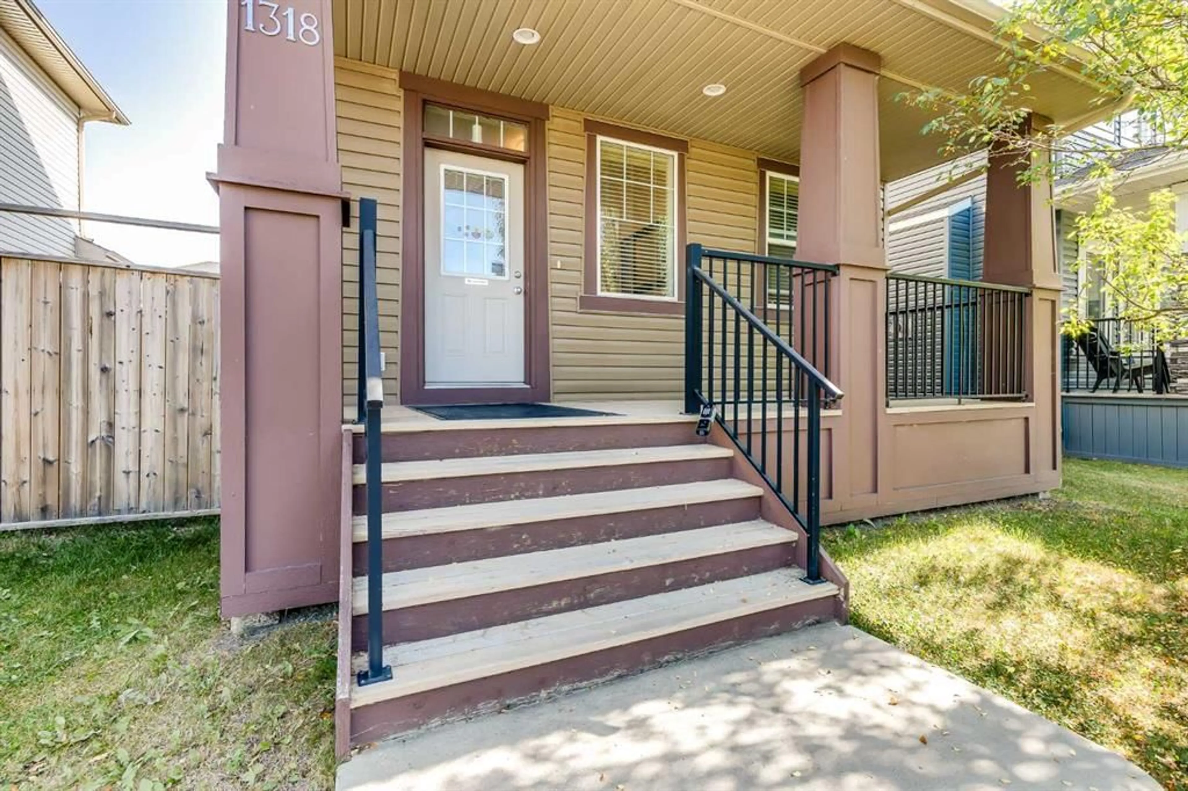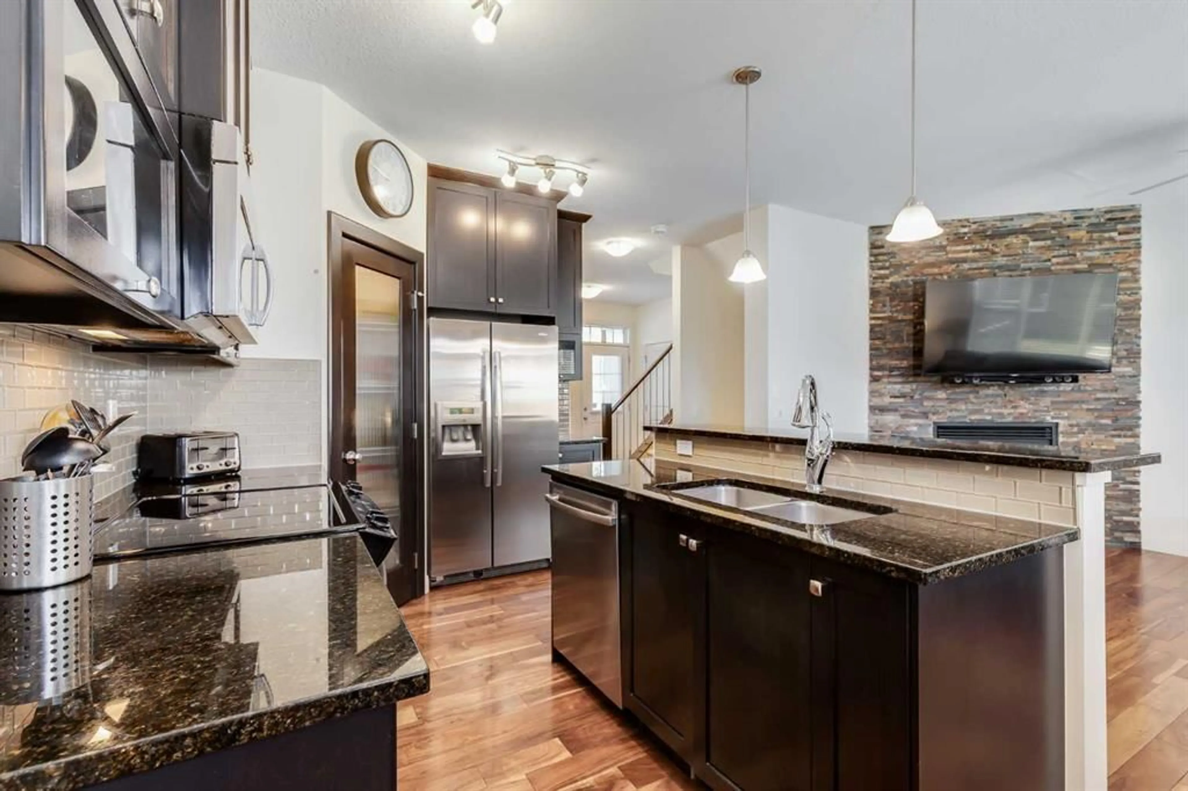1318 Ravenswood Dr, Airdrie, Alberta T4A 0P8
Contact us about this property
Highlights
Estimated valueThis is the price Wahi expects this property to sell for.
The calculation is powered by our Instant Home Value Estimate, which uses current market and property price trends to estimate your home’s value with a 90% accuracy rate.Not available
Price/Sqft$371/sqft
Monthly cost
Open Calculator
Description
**FALL IN LOVE WITH THIS RAVENSWOOD RETREAT!** Rolling down this QUIET, TREE-LINED BOULEVARD, you begin to admire the WELL-MAINTAINED homes on either side. Coasting to a stop in front of this ATTRACTIVE family home, you start to feel HOPE! As you rise to the FRONT PORCH, you picture yourself RELAXING with a glass of wine and soaking in the EVENING SUNSETS. Step inside and you’re greeted by WARM, GLEAMING HARDWOOD—nice! The space opens up into a BRIGHT, SPOTLESS KITCHEN, perfect for preparing meals for family and friends. Just steps away, the COZY LIVING ROOM invites you to unwind beside the fireplace. Out back, you can easily imagine hosting SUMMER BBQS with loved ones. Further inside, a LARGE main-floor laundry room keeps life organized and flowing. Upstairs, a BONUS ROOM gives you space for a HOMEWORK ZONE, READING NOOK, or a second lounge area. The MASTER RETREAT is your personal SANCTUARY, with VAULTED CEILINGS that create an airy, CALMING atmosphere. A GIANT WALK-IN CLOSET and PRIVATE ENSUITE make it even better! Two more GENEROUS BEDROOMS await the kids or guests. Have you found THE ONE? Never scrape your windshield again—your own SECURE DOUBLE GARAGE has you covered! All this for just $29,975 down and $2,716.98/month O.A.C. Book your private tour today—and FALL IN LOVE before someone else does!
Property Details
Interior
Features
Main Floor
Kitchen
12`4" x 8`9"Living Room
16`8" x 13`7"Dining Room
8`11" x 7`7"Laundry
5`6" x 8`1"Exterior
Features
Parking
Garage spaces 2
Garage type -
Other parking spaces 0
Total parking spaces 2
Property History
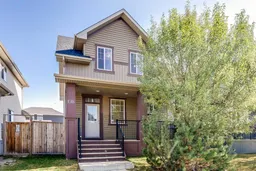 32
32
